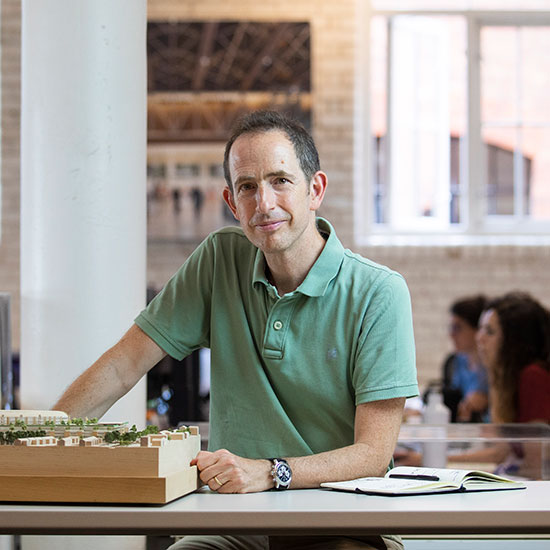#{Title}
#{Copy}

Benedict is a principal and chair of the architecture profession. He leads the London studio health team of architects, engineers, interior designers and other specialists.
Benedict has extensive multi-sector experience, including the masterplanning and design of hospitals, schools and universities. His projects include the RIBA award winning St Joseph’s Hospital in Cork and Marlowe Academy, as well as the Royal Alexandra Children’s Hospital which won the Prime Minister’s Better Public Building Award.
He believes in architecture that evolves from a close analysis of context and use and an aspiration to make buildings that do not feel institutional. This was a central driver behind his approach to the new Alder Hey Children’s Health Park in Liverpool, an iconic 60,000m² building which also won an RIBA award and the Prime Minister’s Better Public Building Award.
Benedict has developed a particular reputation for innovative design of children’s hospitals, a lineage that continues with the commission for a major new New Children’s Hospital in Dublin. This 165,000 m² facility has a strong affinity with the landscape approach developed at Alder Hey and the aspiration to give the hospital a new identity that draws patients, families and staff together. Careful manipulation of form breaks down the hospital’s perceived scale and optimises its environmental performance, so that natural light, ventilation and views are prioritised.
He has also led masterplans for Guy’s and St Thomas’ Hospitals in London, epitomise the current drive to make healthcare estates more flexible and leverage the value of central city sites. At Guy’s the resulting 20-year vison is based on a high-rise mixed-use campus incorporating research, education and commercial space that can double up as clinical expansion when needed.
Italy and the atmosphere of its towns and landscape, where the human-made and the natural fuse in the most wonderful and unexpected ways.