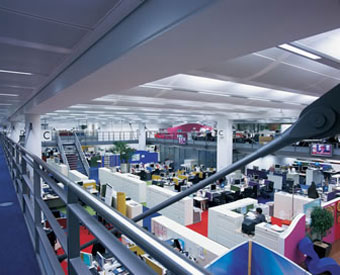#{Title}
#{Copy}
Building Design Partnership won the Best of the Best Award in the British Council for Offices Awards for the BBC Mailbox, Birmingham. It also won the Regional and the National Award in the Fit-out of Workplace - large projects category. The BCO Awards, which were announced last night Tuesday 4 October (2005), provide public recognition for top quality design and functionality and a benchmark for excellence in office space.
When the BBC in Birmingham moved from its Pebble Mill home to The Mailbox which is a large mixed use development in the centre of the city, formerly a 60s post office sorting office, BDP was appointed to create a distinctive presence which would attract and welcome the public while providing the best possible accommodation for BBC programme makers.
The jury commented "The Mailbox's base space was far from usual and the BBC made a courageous stand to go to this mixed use wonder. Designers BDP's success can be measured against the challenge they faced from Mailbox's mail sorting office ancestry. The standard of fit-out is very high; all elements display imagination. It could have been frightful; instead it is great. The building is full of dynamism and light."
The 100,000 sq ft project comprises integrated broadcasting (radio and television), technical/support and general office activities, with a public atrium space creating a focus and providing views into 'live' broadcasting studios. BDP's design solution was to create a dramatic four-storey entrance space at the heart of the plan linking the entrance, located in the main shopping concourse of The Mailbox, with the broadcasting accommodation at all levels
While BDP's involvement within this existing building was mainly internal, the opportunity has been taken to modify the façade to increase the areas of glazing and, in particular, to provide a major 'picture window'. This is designed to both 'sign' the BBC presence in The Mailbox and to provide an open aspect to the south-west, both improving the quality of internal natural light and reinforcing the visual link to the public canal-side space.
On entering through the BBC 'shop front' which features a coffee bar and a shop, visitors can see through into the local radio studios at the lower level and the drama studio at the upper level, with the activities of the open plan offices, TV studio and edit suites visible via a full-height glass screen beyond. The studios are designed to a very high acoustic standard.
The office accommodation is arranged over two levels, the higher of these is formed by suspended mezzanine floors or 'gondolas' floating within the double-height open plan space and thereby substantially increasing the available floor area. At the same time these gondolas provide integrated and continuous service voids through which fresh air, power and data cabling can be distributed into the deep-plan offices spaces and edit suites, with chilled panels forming the underside of the gondolas.
The jury continued "The scheme exemplifies the BBC's willingness to promote change and increase efficiency while providing a stimulating workplace."
The cooling system is low energy, benefiting from the use of canal water for 'free cooling' and heat rejection when conditions permit. Again the jury stated "The whole project is a good sustainability story. Although green options were restricted by the existing shell, increased natural lighting, passive chilled beams and solar shading acknowledge the green agenda."
The final citation reads" With notable civic responsibility, the achievement of this environment within an existing building is remarkable. A most worthy Best of the Best"
BDP Architect Director Tim Williams said ...."the enormous constraints of an existing building made the challenge more exciting, and the design solution more innovative. I am delighted for everyone who worked on the project that the achievement has been so positively acknowledged with the BCO 'best of best' award.
BDP was appointed as architect, interior designer, structural and environmental engineer, lighting and acoustic consultant. IDEA was space planning and FF&E consultant. QS was Frost Associates; project manager was Dearle & Henderson and the contractor was ISG Interior Exterior.
