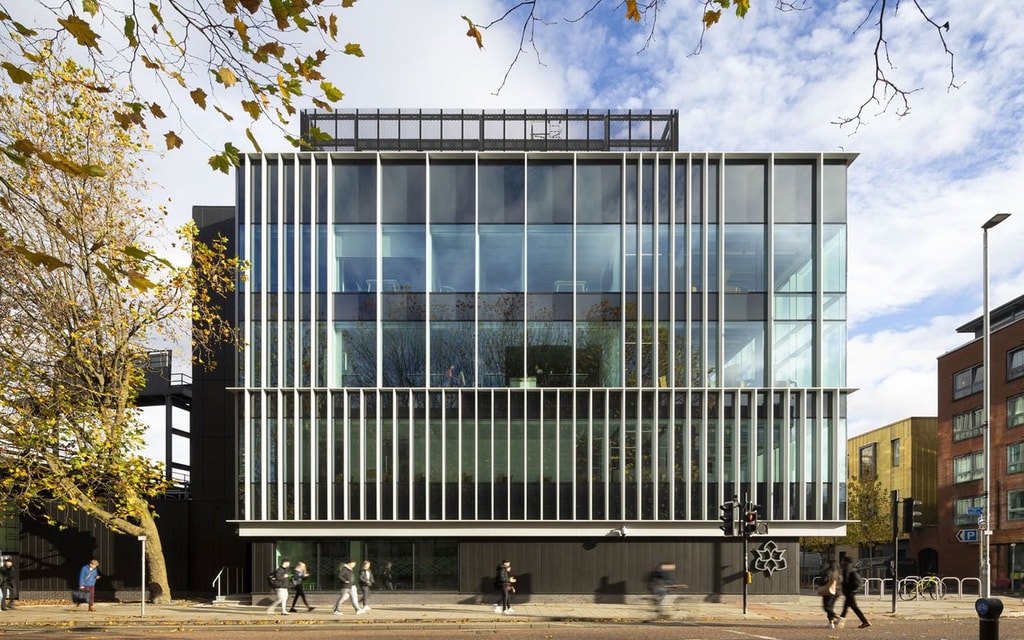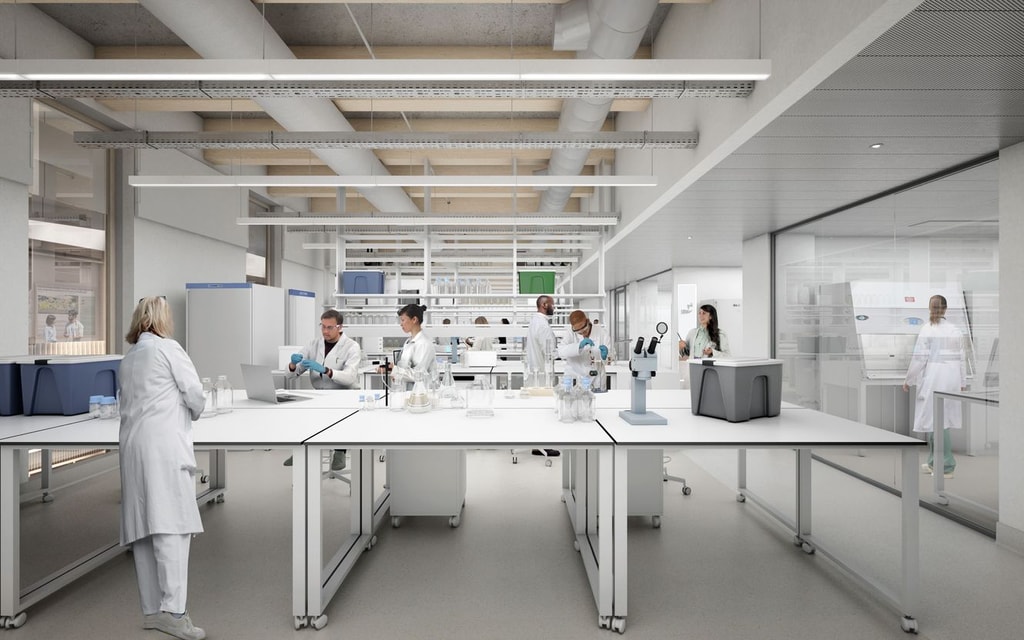The SciTech retrofit revolution
By Keith Papa, Architect Director, Head of Science, Research and Technology

Science and technology buildings that include laboratories and research areas and facilities are notoriously carbon-hungry buildings. When we start to analyse the brief for a science, technology or research facility, we take a holistic approach to carbon reduction that encompasses all of the many uses the building might encounter. The most obvious way to reduce the embodied carbon impact is to look at reusing an existing structure. As with most typologies, it is incredibly wasteful to tear these buildings down so in today’s environment all attempts to reuse existing buildings should be explored. Making a new laboratory design fit within an old building’s framework can prove difficult; and it can be hard to calculate and justify how much of the original building to strip back.

Retaining existing fabric
Deciding whether we work with much of the fabric or strip back to the concrete frame and extend, will depend largely on the age of the building. But ultimately, it comes down to the comparison between the embodied carbon of the existing building, the improvements we can make to the operational carbon emissions and the consideration of the functions the building needs to have. Typically when developing a brief for a science building, we start from scratch and build up. Whereas when we inherit a building, we have to really think “what actually works here?” And is the area actually big enough for the end users’ needs? We always question significant changes to the layout or massing. Do we need room size changes? Do we change the approach to the lab designs themselves? And what are the implications to the structural grid, and connections between buildings if we do adapt the lab design?
The “suitability” of the building infrastructure should cover everything from vibration to building façade performance and image. There may well be some eccentric existing spaces that can be repurposed to meet the brief. For example, when refurbishing the Manchester Metropolitan University’s former Students’ Union to become the university’s new Institute of Sport for musculoskeletal science and sports medicine, we identified an old dancefloor which proved to be the ideal place to put the biomedical testing lab. The additional height within this space meant we didn’t have to knock through floors or compromise the equipment installation. Always work with the building – not against it!

Technical challenges
Of course there will be technical design challenges. It’s important to be upfront and honest about these challenges, as these can potentially make a refurb project cost almost as much as a new build. As designers, we have to be intelligent about how to approach such challenges. For example, we have found existing buildings were not built well enough to cater for the loadings for which it was intended when originally built, let alone new loadings for modern requirements.
The good news is, these can be overcome more easily, if the client understands the building and has knowledge of how it has been adapted over the years. Key factors to consider: Occupancy density – net floor area Accessibility – for example do the stairs comply with modern standards? Floor-to-floor heights – Can lab space service zones be effectively accommodated? Servicing and riser strategy – lower floor-to-floor heights require intelligent approaches such as increased vertical service zones rather than horizontal distribution? Logistics – repositioning tenants in the interim period of developments to cause minimum disruption.
The art of the possible
Some existing buildings just cannot accommodate really difficult new technical spaces. We can develop new technical solutions, such as tuned mass dampers (also known as harmonic absorbers, or seismic dampers) to reduce mechanical vibrations, to achieve better performance from existing poorly performing buildings. If we can’t effectively incorporate these or the volume required does not exist, we need to look at less technically-demanding facilities which can be accommodated with new highly technical extensions.
Deep engagement with the users
Scientists and researchers will often provide a long list of requirements but, after sensible conversations, we have often found there are acceptable compromises to be made to support a better design. We engage deeply with the building’s users and ask the right questions to get to the best end result. Our responsibility to future generations is to look very hard at existing buildings before we condemn them to the wrecking ball. A refurb and retrofit should always be the first solution tested, for the planet and for the bottom line.