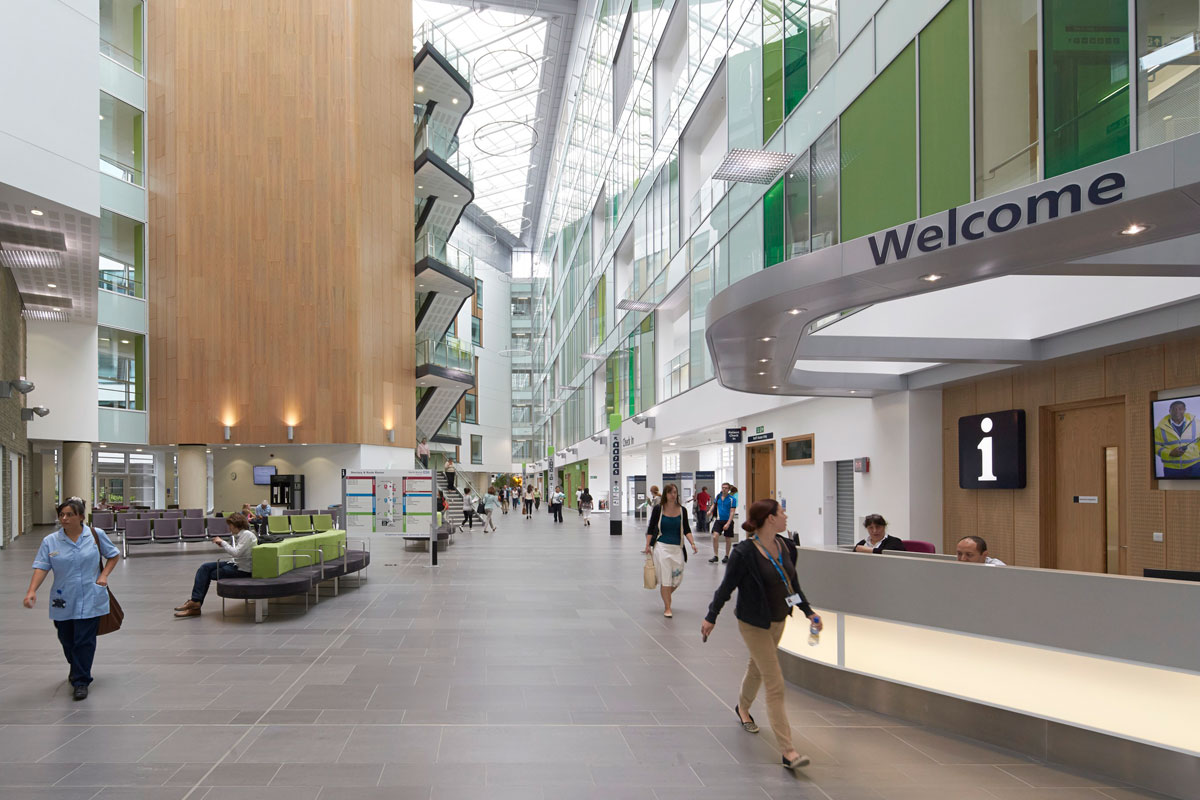#{Title}
#{Copy}
The first patients have started to move into Southmead Hospital's new Brunel building. BDP provided architectural, landscape architecture, interior and graphic design services alongside site masterplanning for this 800 bed hospital in Bristol.
The £430m building is designed to achieve BREEAM Excellent with a carbon footprint below government targets, making it the most sustainable major acute hospital in the UK. The masterplan enhances main routes through the site and creates a new public park and central square, to which the new building presents a high quality public face utilising a reconstituted stone façade which gives a non-institutional character to the bedroom wings.
At the heart of the building is a grand public concourse which is naturally lit and ventilated and provides places to sit, cafés, winter gardens and artwork in an inspiring environment. A single new main entrance for non-emergency patients and an electronic check-in system for outpatients assist with wayfinding through the concourse and the building. Each area is colour coded and divided into numbered gates as part of an airport styled navigation system. Separated circulation routes for patients, visitors and staff, combined with a high proportion of single bedrooms, enhance security, patient privacy and help control infection.
The building will be fully open on 28 May when all specialist services will have transferred from the Frenchay hospital and other Southmead sites.
