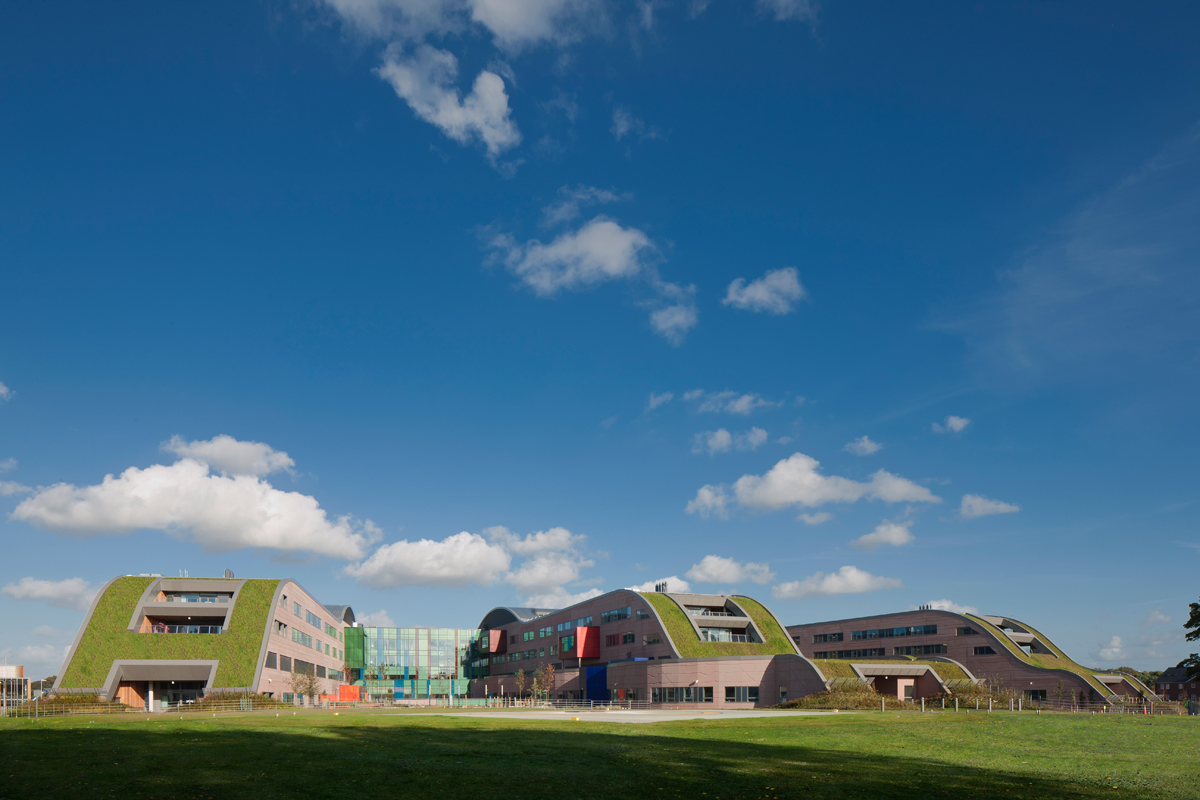#{Title}
#{Copy}
Alder Hey Children’s Hospital was officially unveiled on 1 October after two and a half years of construction, and is now ready for its first intake of patients.
BDP provided architecture, landscape architecture, interior and graphic design for the £237 million 274 bed hospital for Alder Hey Children’s NHS Foundation Trust.
Ged Couser, project architect director, said: “The chance to build a new children’s hospital in a beautiful parkland setting is a fantastic opportunity. The brief called for a unique paediatric environment that, together with adjacent Springfield Park, would form an integrated Children’s Health Park. Its hilly undulating profile makes the new building instantly recognisable even from a distance - a striking identity that stands in deliberate contrast to the typical idea of a hospital.”
He continued: “We worked closely with the Trust, their Children and Young People group and their families as the design progressed, to ensure that our vision for the project represented their own. As a direct result we have created an environment where architecture, interior and graphic design, landscape and art have all come together to create an amazing place, all underpinned by an efficient clinical plan.”
Three open fingers radiate out from the atrium concourse, the distinctive entrance space which forms the hospital’s public hub. These fingers of clinical space alternate with gardens, intertwining building and landscape. The new building is filled with daylight, colour and views out to the landscape to make the experience as pleasant and positive as possible and to benefit the patients, their families and the staff who care for them for years to come.
