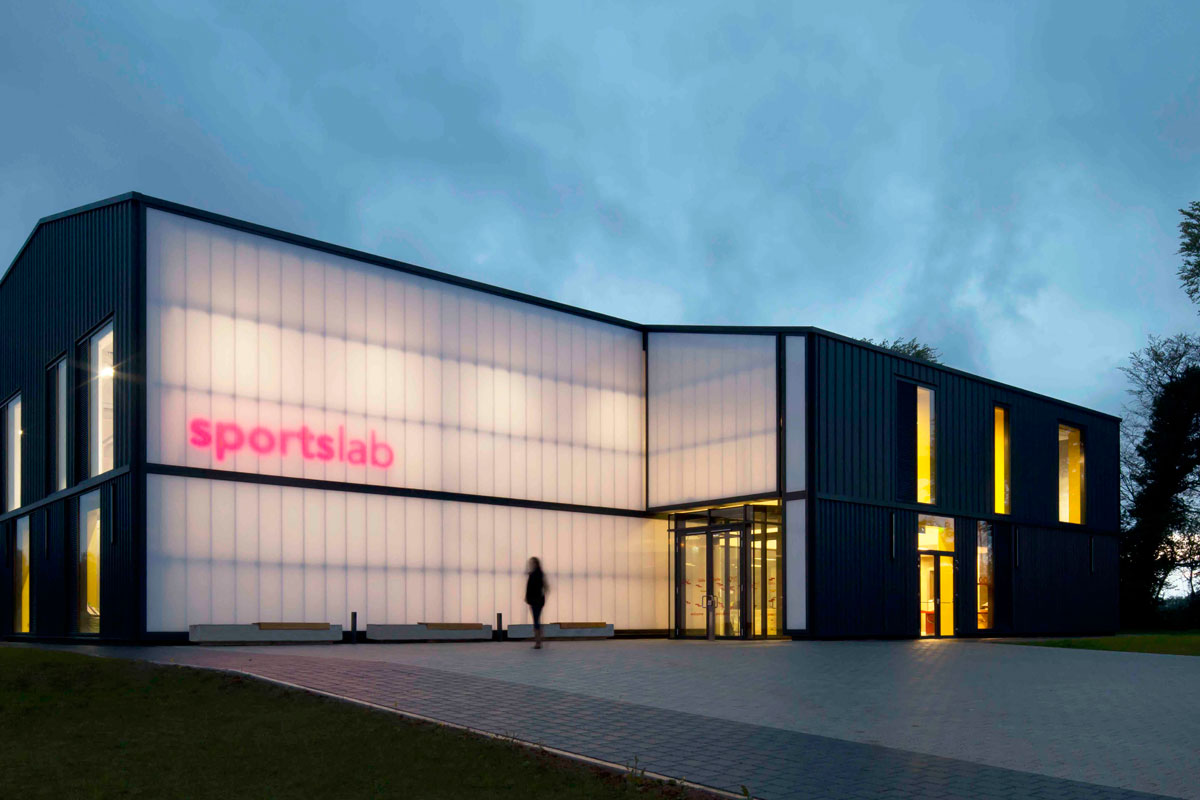#{Title}
#{Copy}
A Strength and Conditioning Facility designed by an interdisciplinary BDP team has completed on Limerick Institute of Technology’s Thurles campus. BDP was architect, environmental engineer and civil and structural engineer for the €3.2m project.
The 1700 sqm new facility is an international standard teaching and training lab which allows LIT to deliver innovative new courses and set new standards in the practical delivery of this growing and popular profession.
The spaces are conceived as lab space with teaching spaces connected by windows that overlook the training area so that exercise can be observed from above. A comprehensive range of equipment enables qualified staff to direct and manage a growing programme of practical training, coaching and conditioning for students, athletes and those involved in fitness and wellness.
The design concept for the building evolved as a simple form which relates to an Irish countryside vernacular with its setting on the edge of the fields north of the main campus buildings. The typology is enhanced through the use of metal cladding, and the entrances are articulated with cut-outs from the solid form lined with translucent panels of polycarbonate which act as beacons at night. Internally materials are simple and robust following the factory aesthetic with resin floors and exposed concrete blocks.
BDP has previously worked for Limerick Institute of Technology, and was lead consultant on the Campus 2030 masterplan which set out the strategic vision for its capital development projects going forward.
