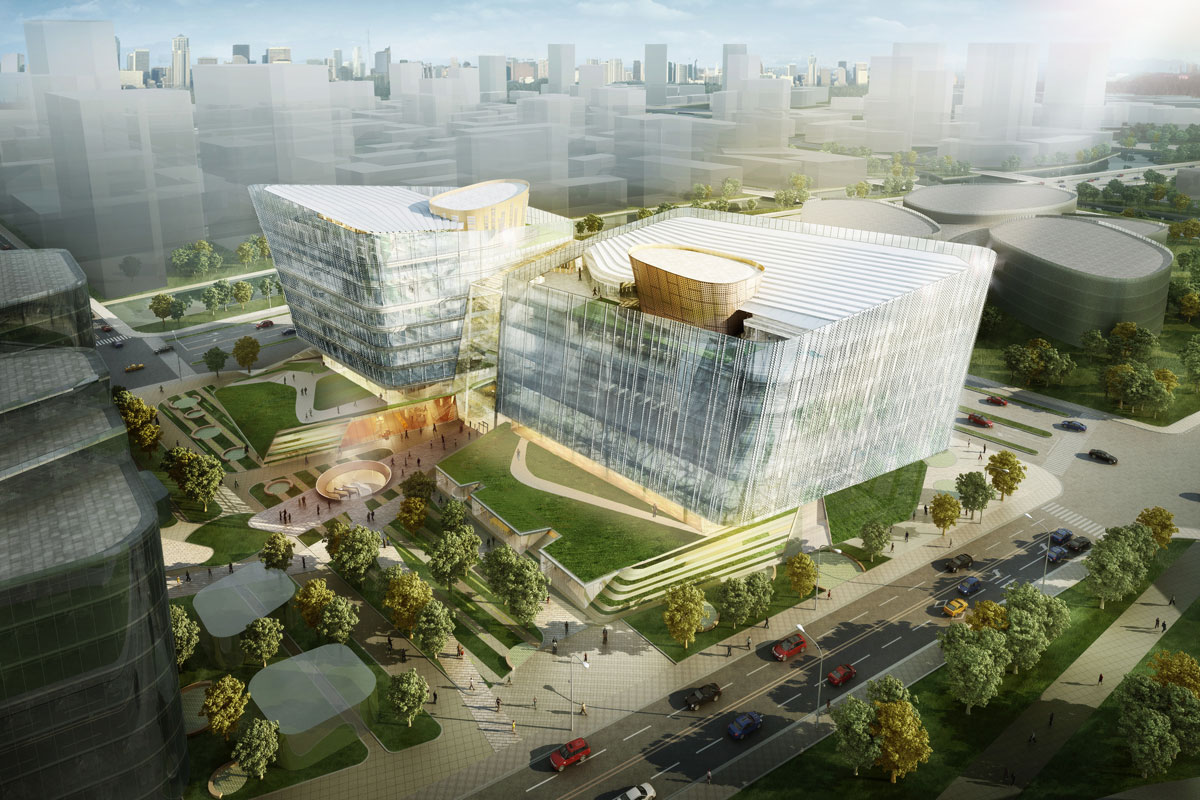#{Title}
#{Copy}
BDP has won an international competition to design a new library in the Jiangbei district of Nanjing. The winner was chosen from six competitors and responds to the rich and distinctive character of Nanjing while boosting Jiangbei’s presence as an up-and-coming cultural area.
The scheme is made up of two buildings connected by a large glass atrium. The 11,400 sqm library in the west wing of the development includes seven storeys of reading areas as well as a central bookshelf tower containing books of special value.
A series of walkways links each level to the smaller multimedia centre towards the east side, which also includes office space and meeting rooms.
Beyond its civic function, the new Jiangbei Library creates a social destination with mixed-use leisure and retail uses. These are contained in a sunken plaza that links to the underground levels and provides direct access to a further galleria level.
The scheme’s location on the edge of the city and the adjacent parkland forms a natural axis that the design seeks to utilise by creating a welcoming and enjoyable place to attract people either to walk through or to stop and relax in. In this way the scheme is fully integrated between the city and its parkland setting.
