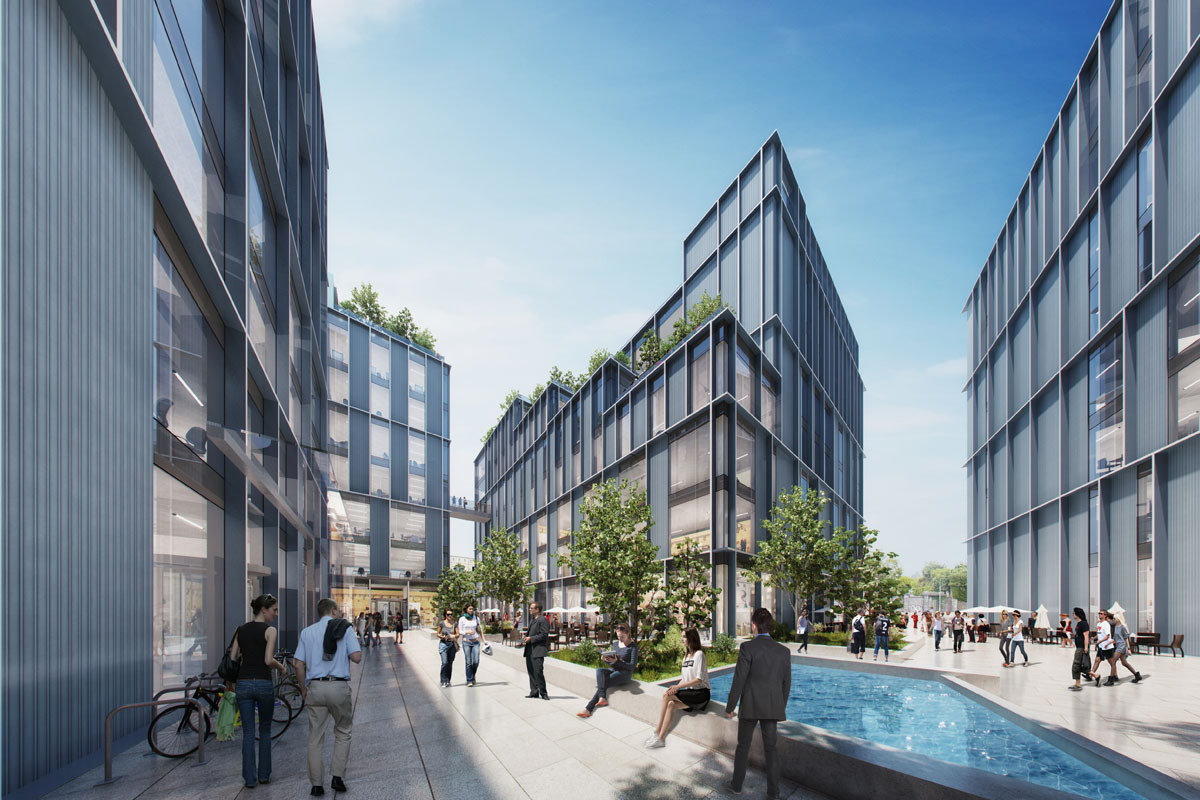#{Title}
#{Copy}
BDP has submitted plans for a new 28,000 sqm mixed use development overlooking Galway Docks. The campus is designed around four Grade A office blocks surrounded by two new squares and linked together by landscaped bridges. Facilities include a commuter centre, encouraging smarter and sustainable travel, a fitness centre and over 2,000 sqm of colonnaded retail and restaurant space.
The aim is for a shared workplace community to develop with the designs providing maximum flexibility for multiple occupations and/or complete letting by building. The plans also provide for the optimum use of external glazing to take full advantage of the spectacular views over the docklands and Galway Bay. The bridges, roof gardens and landscaped terraces create breakout spaces vertically through the scheme for the proposed 2,600 strong working community.
The development, on a major contaminated urban site, will be delivered to an exemplary environmental performance exceeding the Nz2020 near zero carbon targets recently announced and is expected to create over 500 local construction jobs.
Catherina Blewitt, IDA West Regional Manager said “This is indeed a game-changer for Galway and we are marketing this already. It is exactly what blue-chip, global names require. With the size, design and location, it has the ability to make a huge difference in terms of city centre office provision in Galway.”
BDP is architect, building services engineer, sustainability and well-building consultant on the €100m project. Townshend contributed as landscape architect, Punch are civil/structural engineers and Mitchell McDermott are project manager/quantity surveyor.
