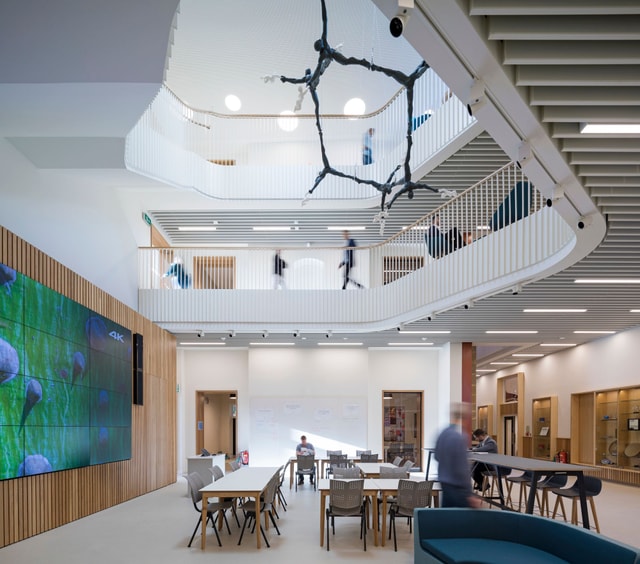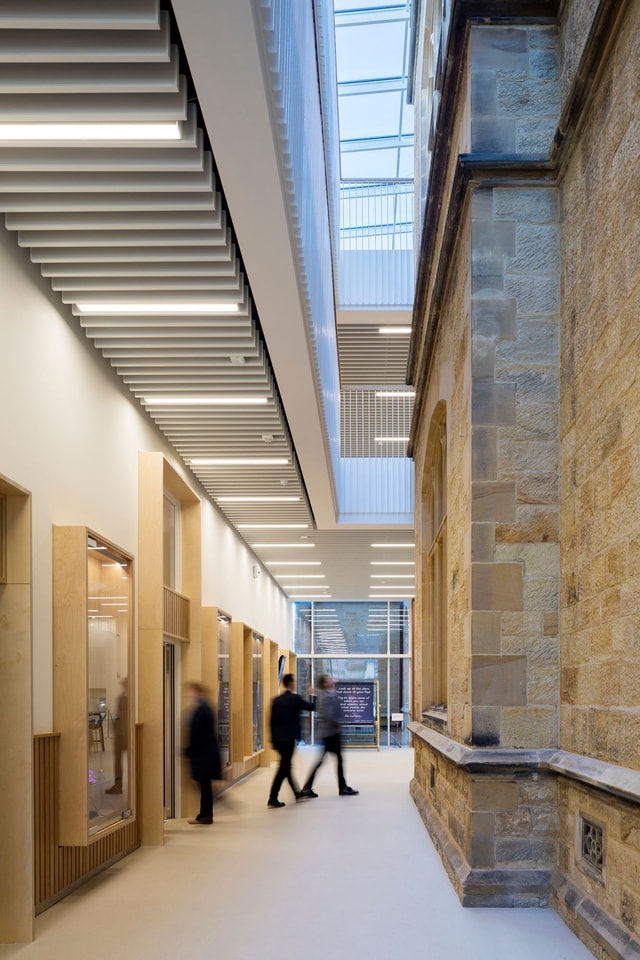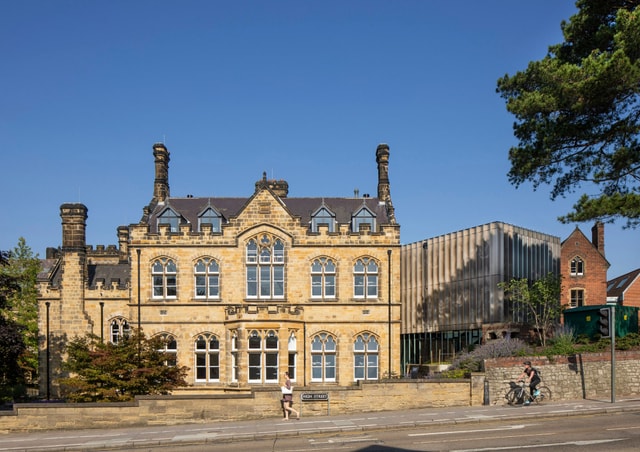Barton Science Centre
- Location
- Kent, UK
- Client
- Escuela de Tonbridge
- Expertise
- Architecture
- Acoustics
- Building Services Engineering
- Interior Design
- Lighting
- Landscape Architecture
- Completion
- 2019
- Size
- 3,500 sqm
- Cost
- £10.8m
The extension and refurbishment of Tonbridge School's Barton Science Centre.
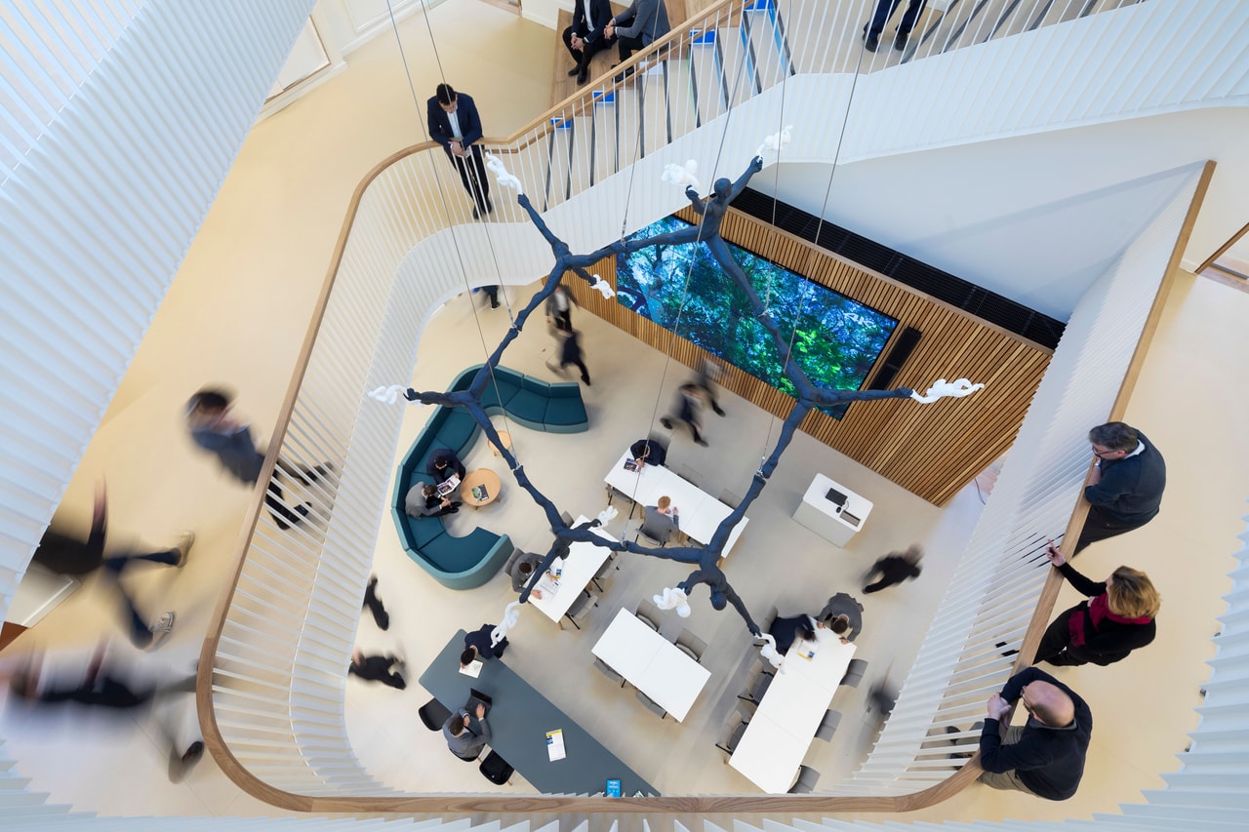
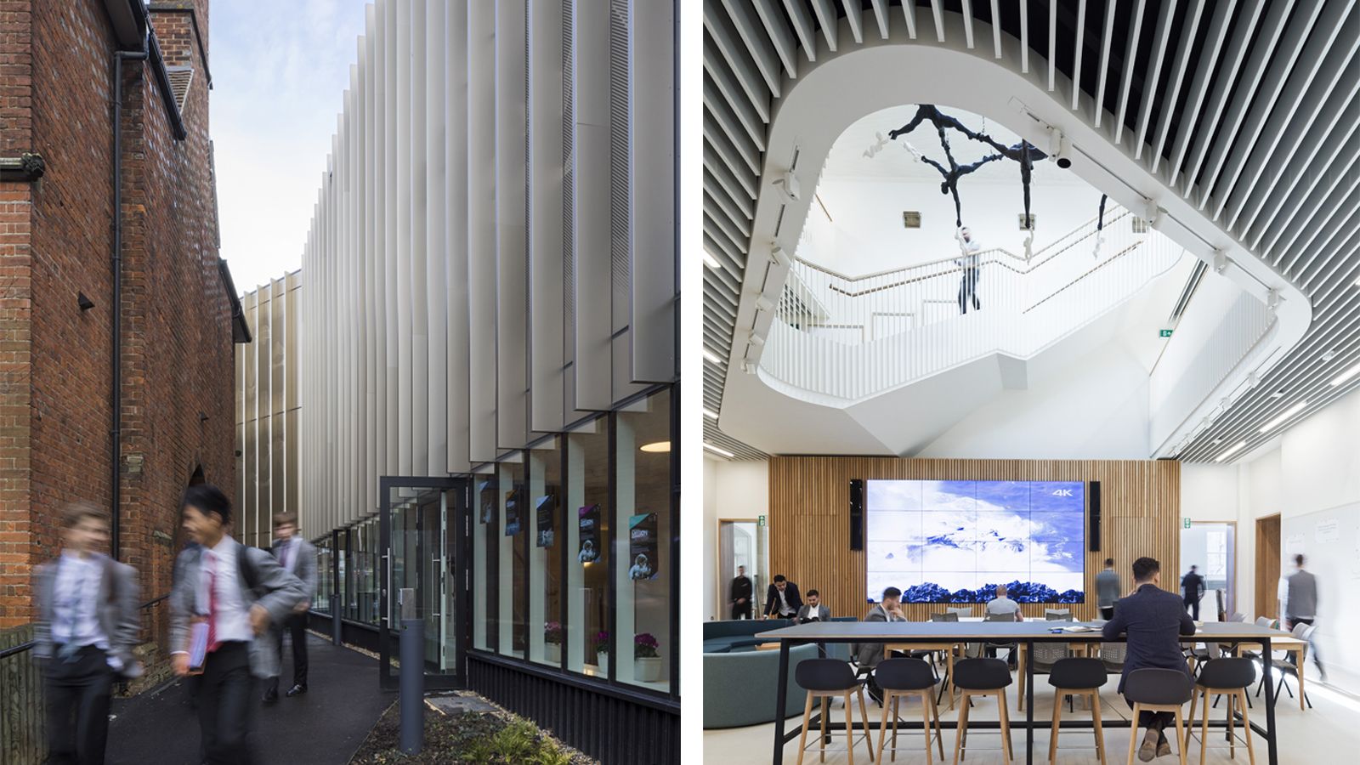
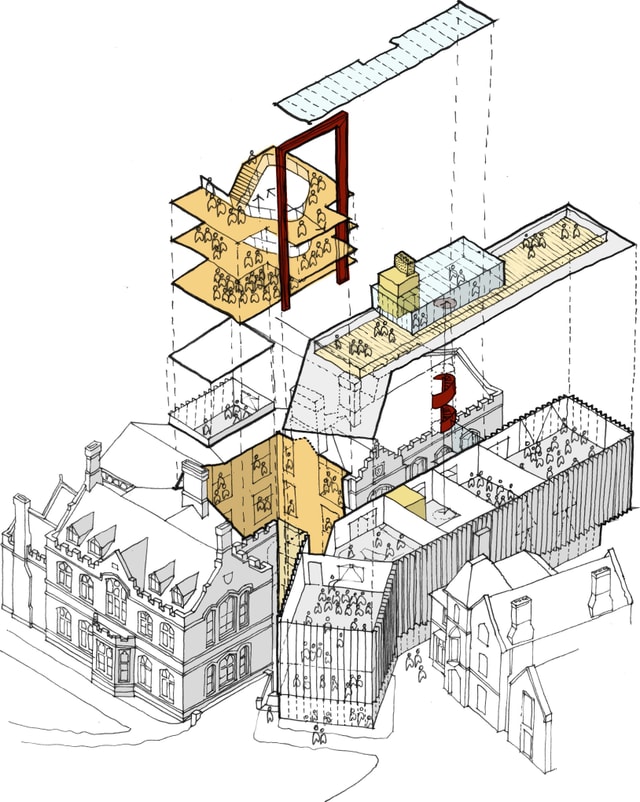
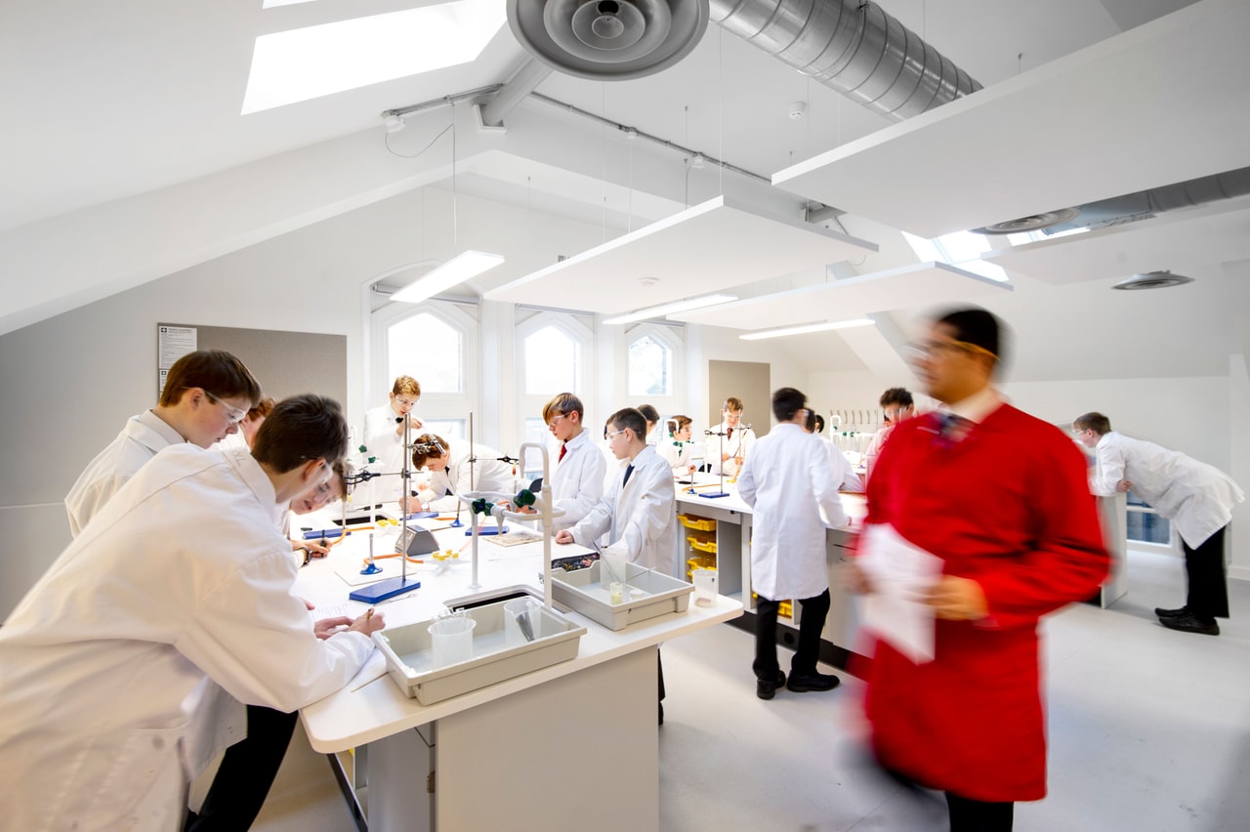
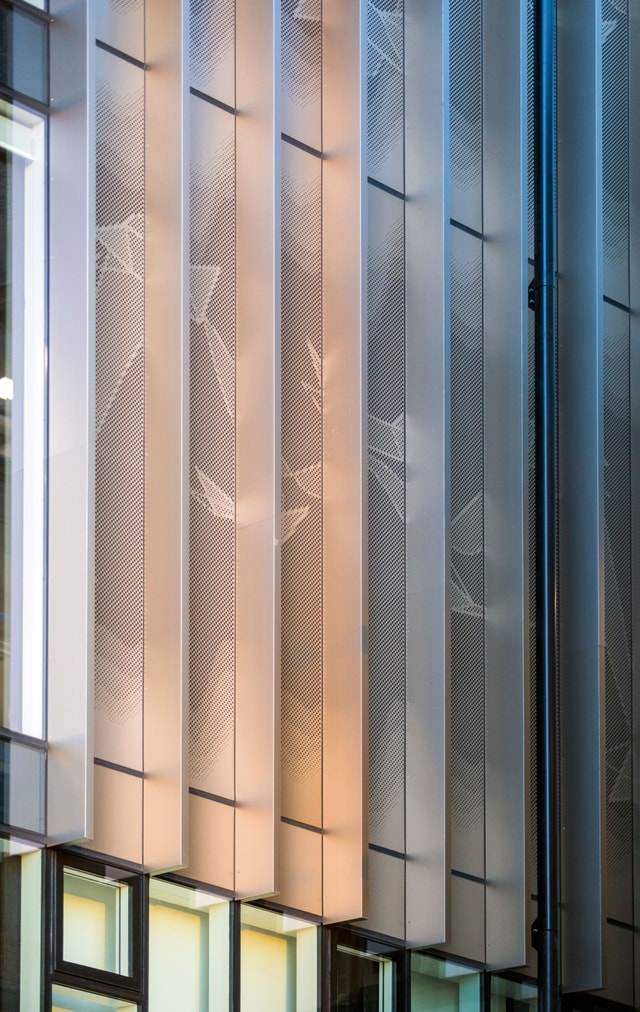
Tonbridge School’s science centre dates back to 1887 and was the first in the country to be purpose built. The redeveloped building was extended to provide additional teaching space, and laboratories and demonstration space in the existing building have been fully refurbished.
At the heart of the new design is a shared forum which links the physics, biology and chemistry departments through a three storey atrium. This open and flexible area hosts a wide range of events and activities. The new building revolutionises the way science is taught at the school and offers a place to meet and share ideas, spaces for learning outside the classroom and areas that promote cross curricular collaboration.
The centre includes an interactive periodic table, a TV wall, its own bee hive, a roof garden, a greenhouse and a library. Its design is a teaching tool for science by putting the inner workings of the building such as the structure and mechanical services on display.
We were also commissioned to design a large sculpture called Barton’s Chair which hangs in the central atrium. It is based on the chair conformation of cyclohexane – a molecule formed by a ring of six carbon atoms.
