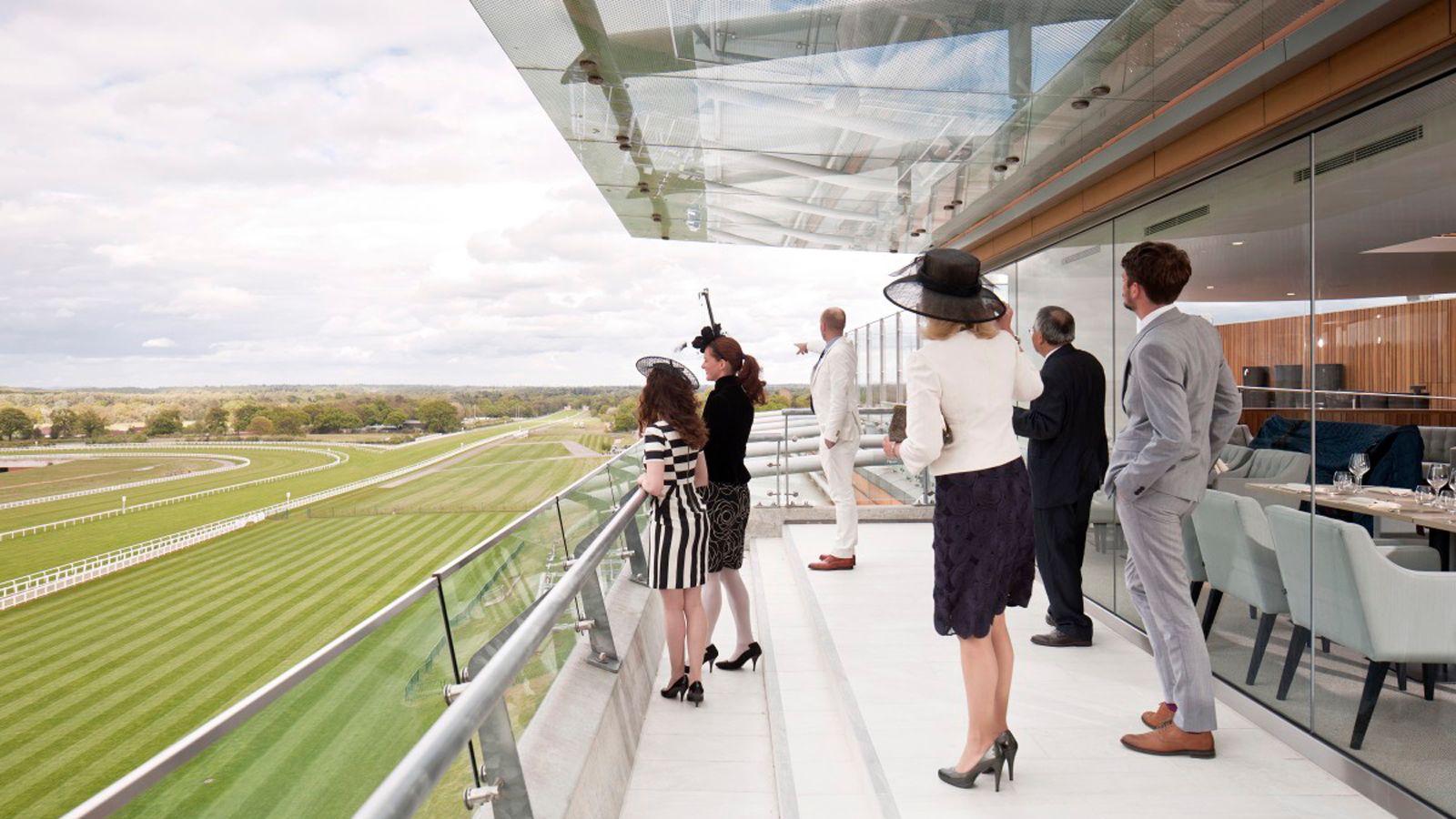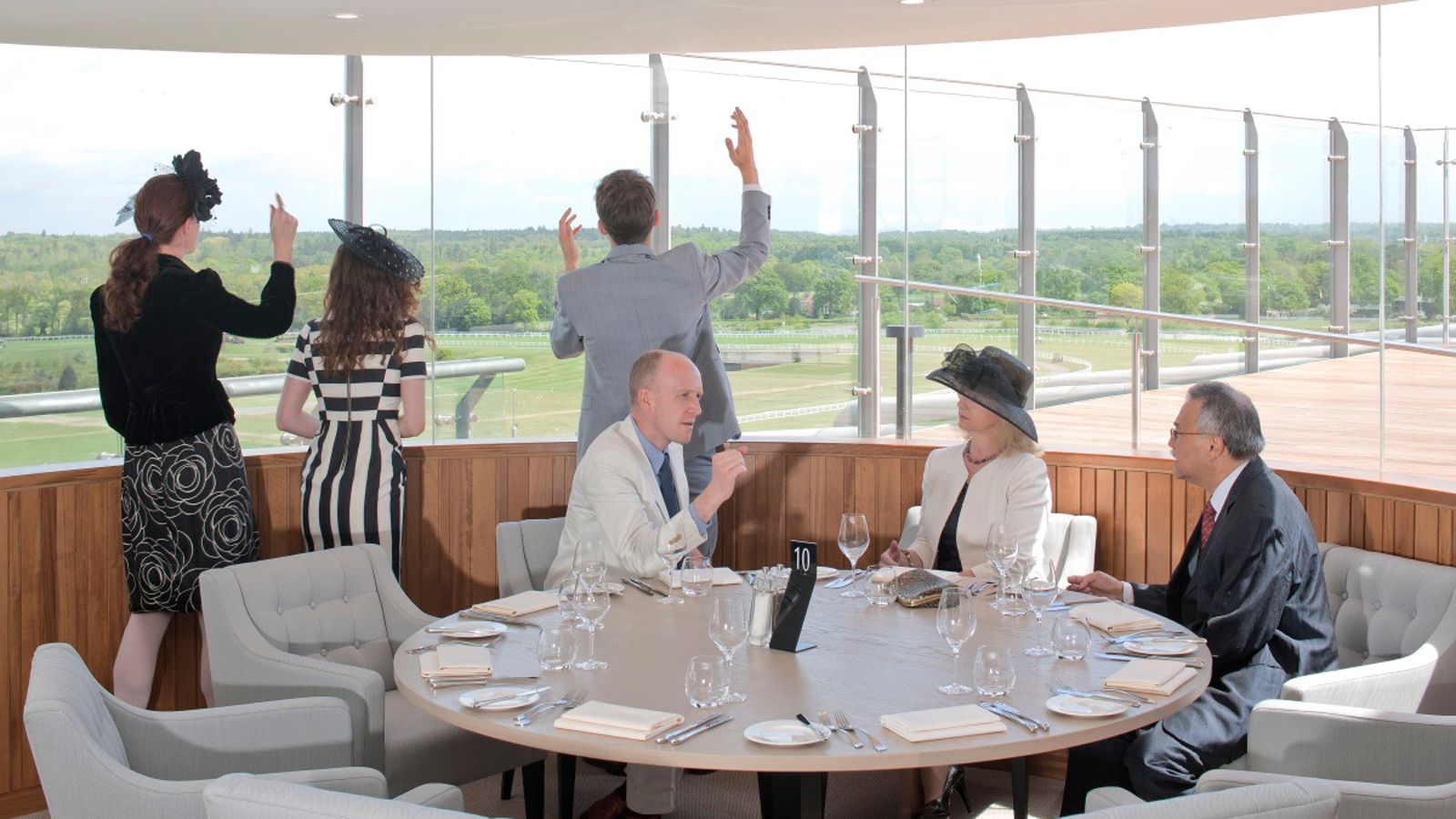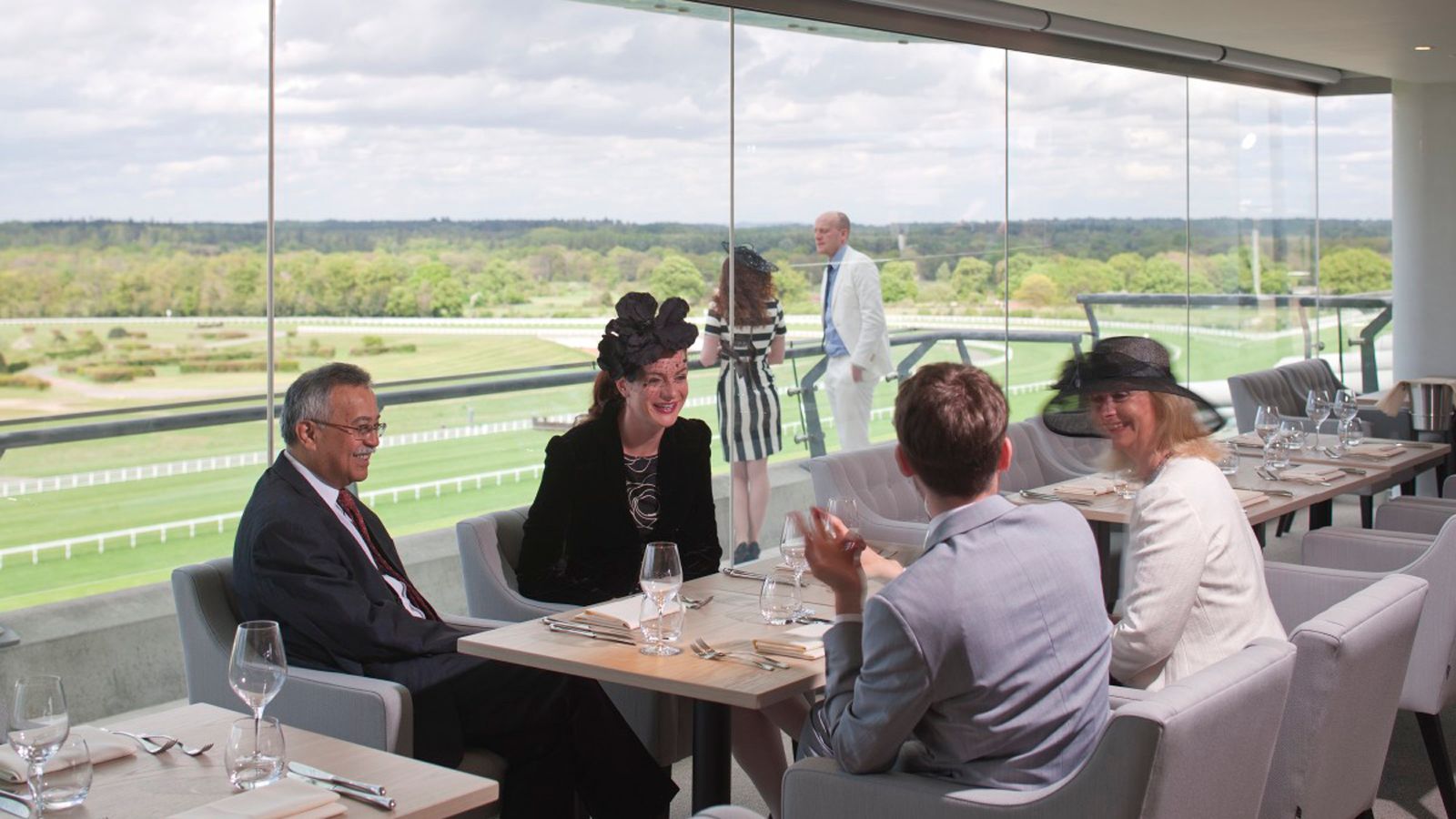Royal Ascot
- Location
- Ascot, Berkshire, UK
- Client
- Ascot Racecourse
- Expertise
- Architecture
- Building Services Engineering
- Civil & Structural Engineering
- Landscape Architecture
- Completion
- 2014
Future development plan to improve racegoers' experience complete a new trackside restaurant at Ascot Racecourse in Berkshire in time for the 2014 royal event.



We have been working with Ascot Racecourse since 2010 developing concept ideas to help improve the experience for racegoers and the long term sustainability of its business through the operation of its estates. The scheme converts 14 hospitality boxes into a 220 seat, liner-like restaurant running 60 metres along the trackside.
The space located at the east gable of the upper level of the vast grandstand provides an exceptional prospect for racing with views panning the whole course and particularly the straight mile course from starting stalls to winning post. A redundant area of flat roof is reshaped into an outdoor terrace exploiting the views and sunny location.
Awards.
RCA Showcase Award (food and beverage) 2014 a public hospitality facility to suit the modern and future racegoers offering the very best in fine dining