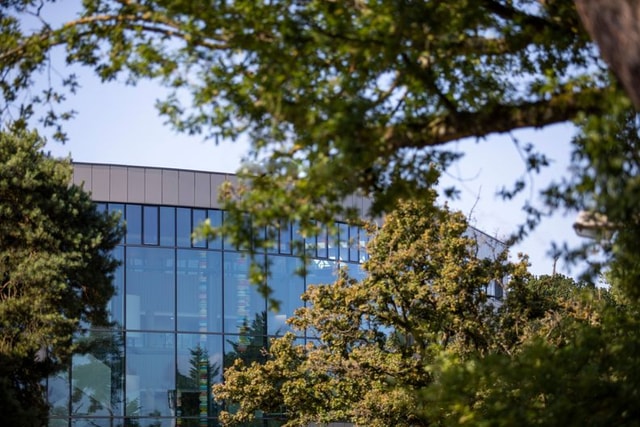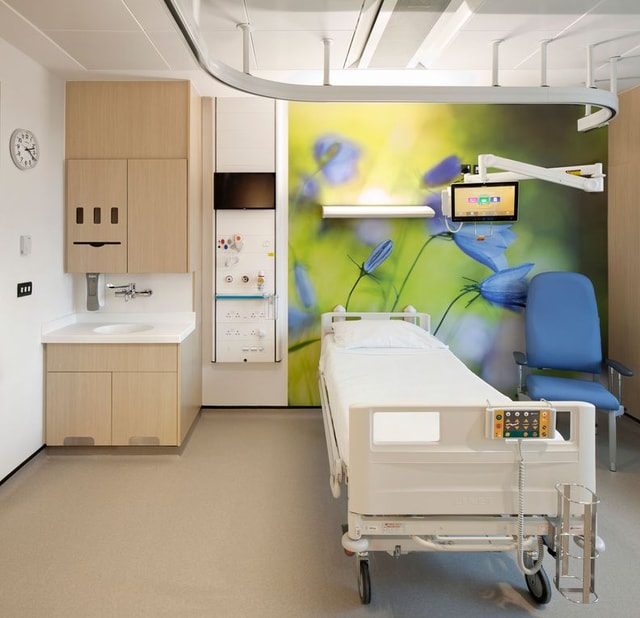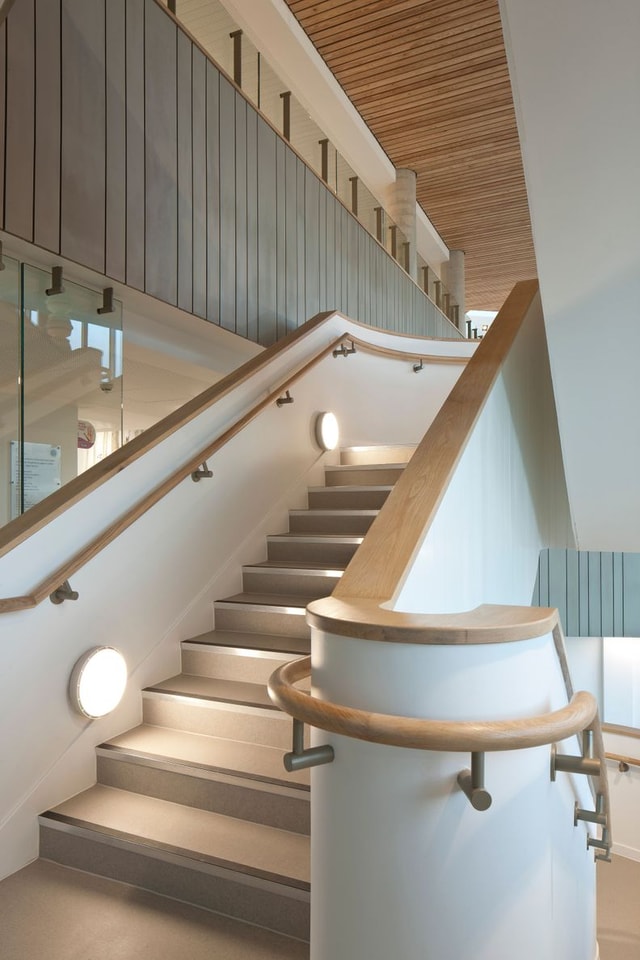Royal National Orthopaedic Hospital
- Location
- Stanmore, London, UK
- Client
- Royal National Orthopaedic Hospital NHS Trust
- Expertise
- Civil & Structural Engineering
- Sustainability
- Acoustics
- Interior Design
- Architecture
- Completion
- 2018
- Cost
- £42m
The RNOH is one of only five specialist orthopaedic centres in the UK, providing a range of services for neuro-musculoskeletal conditions.
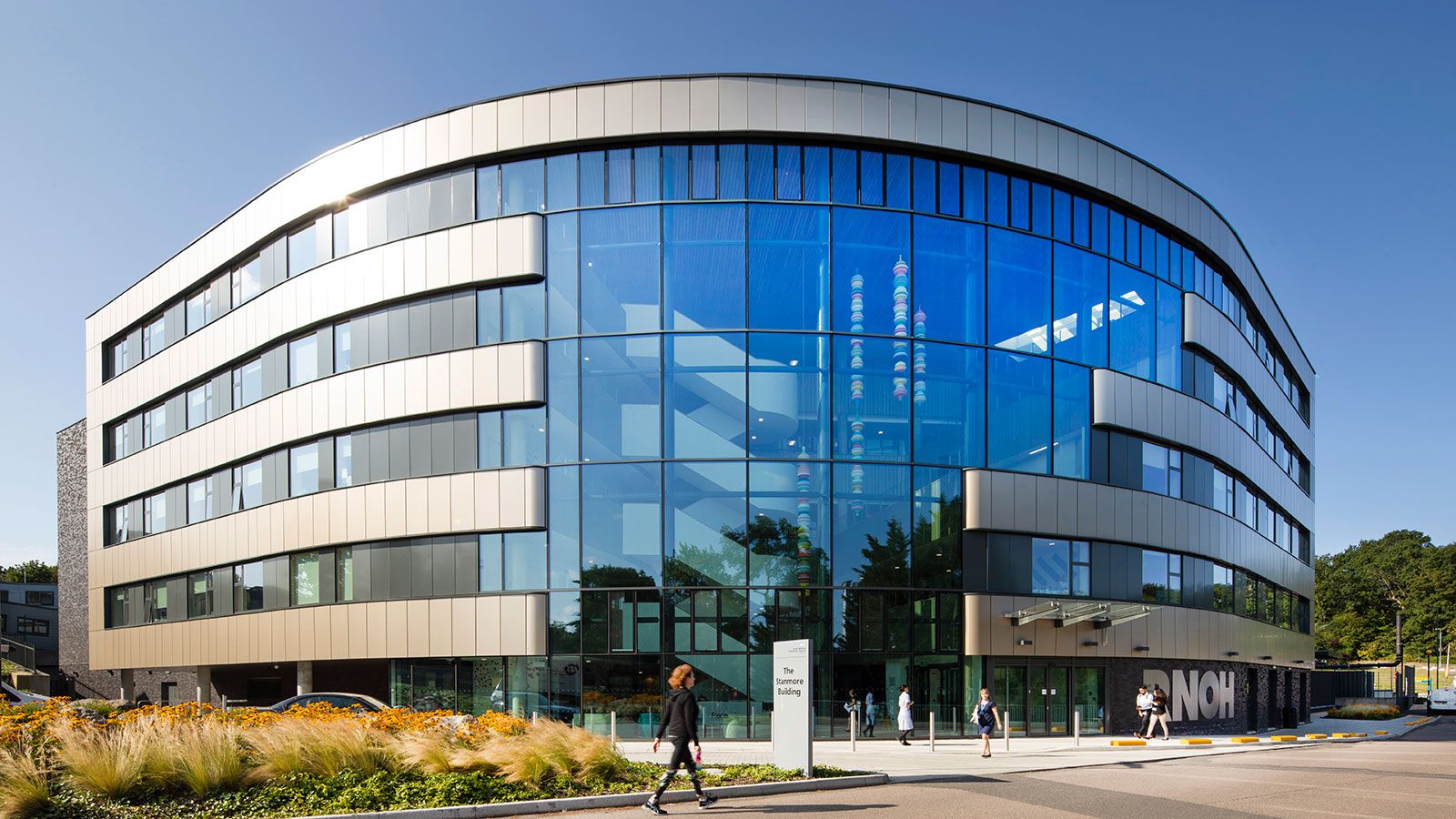
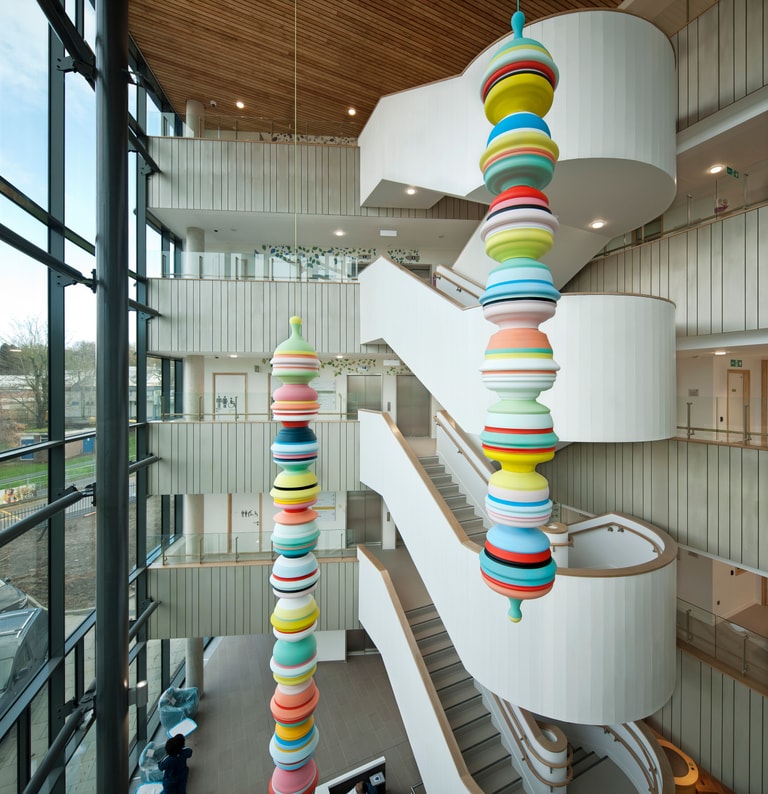
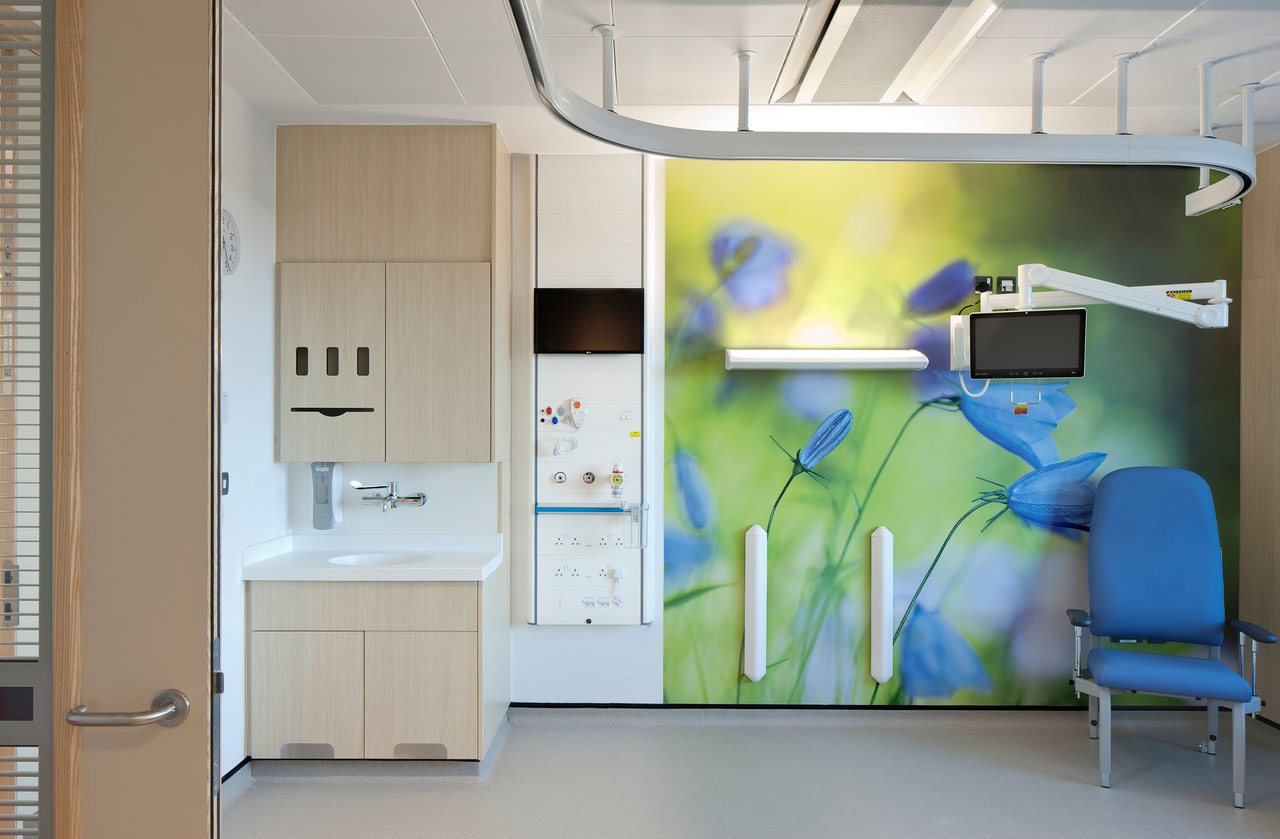
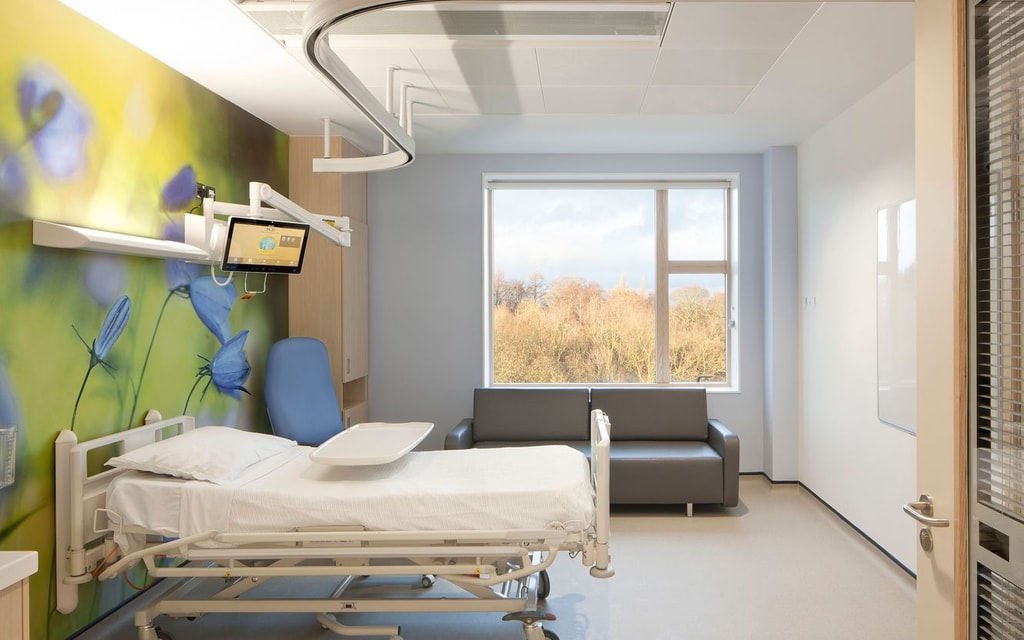
The RNOH is one of only five specialist orthopaedic centres in the UK, providing a range of services for neuro-musculoskeletal conditions. The new BREEAM Excellent five storey hospital provides 119 single beds, a children and young persons' ward, two adult acute inpatient wards and a private patients unit.
Constructed using an RC frame and flat slabs to create an arched footprint, the 81m building has three lift and stair cores which enable the movement of trolleyed beds and equipment through the wards while a central passenger lift and feature scissor staircase are provided for visitors.
The building sits on the corner of a crossroad at the heart of the hospital precinct. It has a central glazed atrium with 18m exposed steel columns and its concrete frame steps back at each level to increase vistas as occupants ascend through the building. It has a bridge that extends into a children’s playground and landscaped garden.
