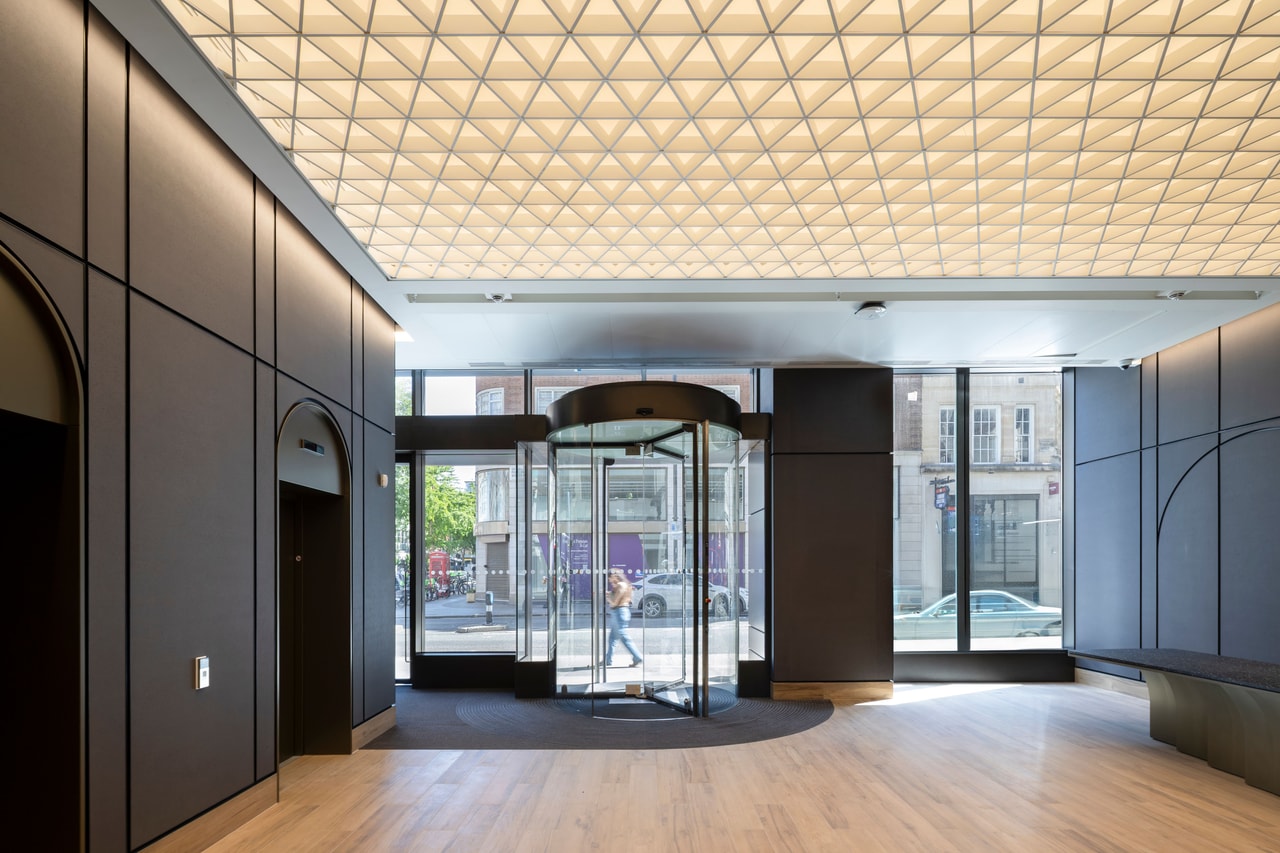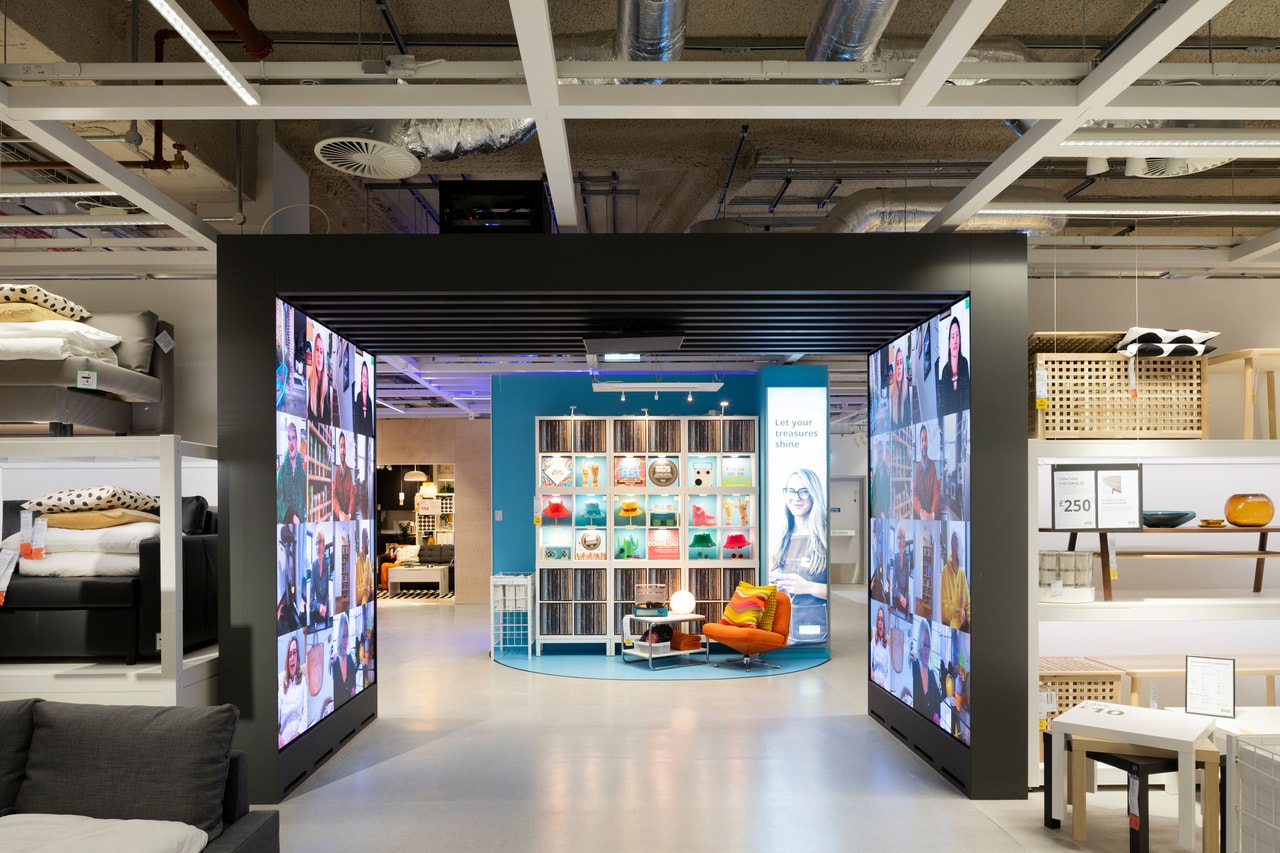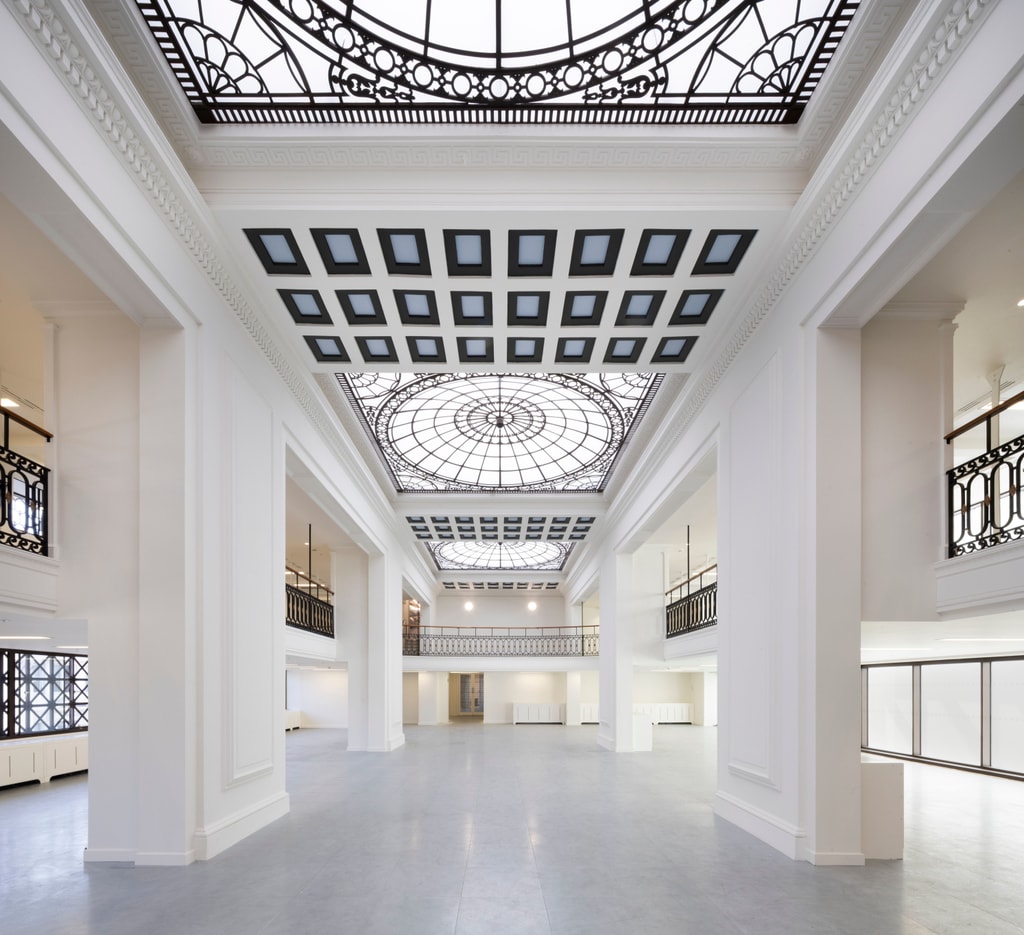BDP’s sustainable retrofit unveils a new city store on Oxford Street
Exciting new experiences are coming to London’s most famous retail destination as the newly refurbished offices and retail units at 214 Oxford Circus are bringing a sustainable, mixed-use design to the confluence of two of London’s most iconic streets.
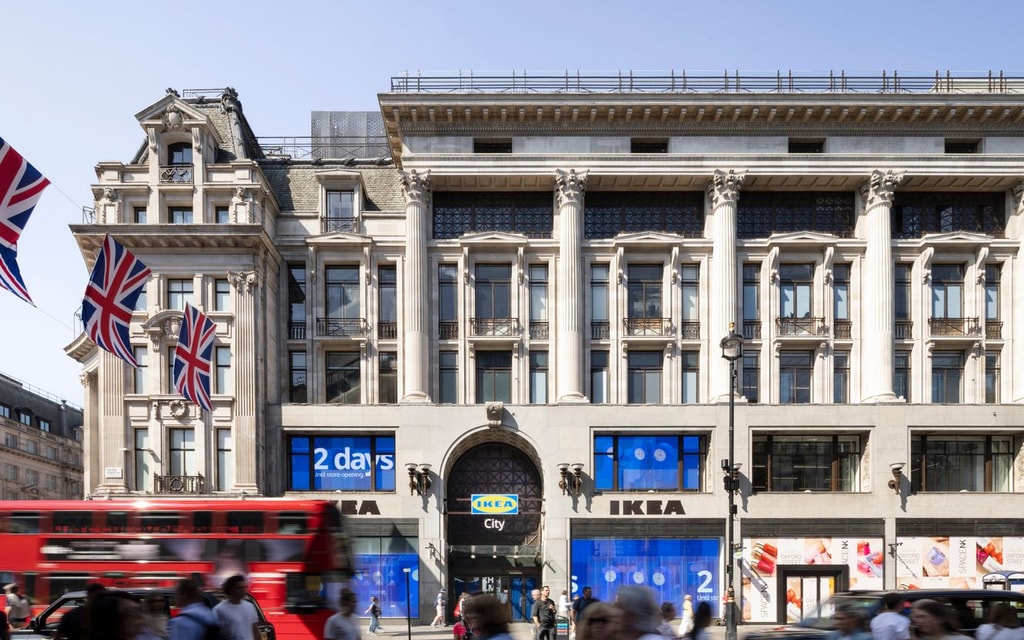
BDP has reimagined the Grade II listed building which sits at the heart of Oxford Street. By blending heritage restoration with contemporary design, the sensitive and sustainable retrofit introduces a vibrant mix of retail and office spaces, creating a future-ready development that extends the lifecycle of the historic building.
This collaborative vision between BDP and Ingka Investments, the investment arm of Ingka Group and the largest IKEA retailer, explored multiple uses before arriving at the mixed-use concept of retail and office space, demonstrating how adaptive reuse can reduce embodied carbon. The development unlocks Oxford Street’s potential, drawing footfall from both customers and office workers, supporting the vitality of one of the most prominent retail streets in the world.
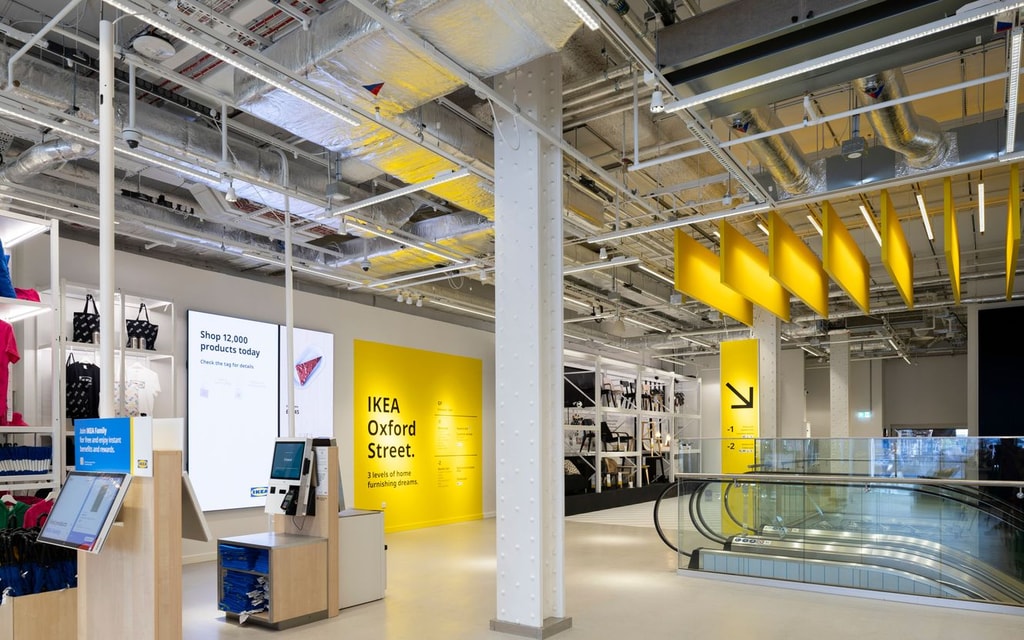
The BDP design team has reconfigured the North-East quadrant of Oxford Circus to house prime retail units, and large, world-class office spaces with a new inclusive and accessible roof terrace. The works have been fully integrated with the conservation, refurbishment, and upgrade of the building envelope, bringing new life and purpose to the spaces and the surrounding area.
On the ground floor, existing shop fronts have been refurbished, enhancing and complementing the building’s character. The main entrance to the offices has been repositioned to Great Portland Street and defined by a new façade creating a new identity with the 1 Great Portland Street office address. The entrance position is connected to, yet distinct from the energy and bustle of Oxford Circus, delivering the mix of benefits demanded by office occupiers. BDP has delivered Cat A office space to the offices, futureproofed to tenant adaptability and configuration. Two large roof terraces provide unique views over Oxford Street, the West End and City landmarks beyond.
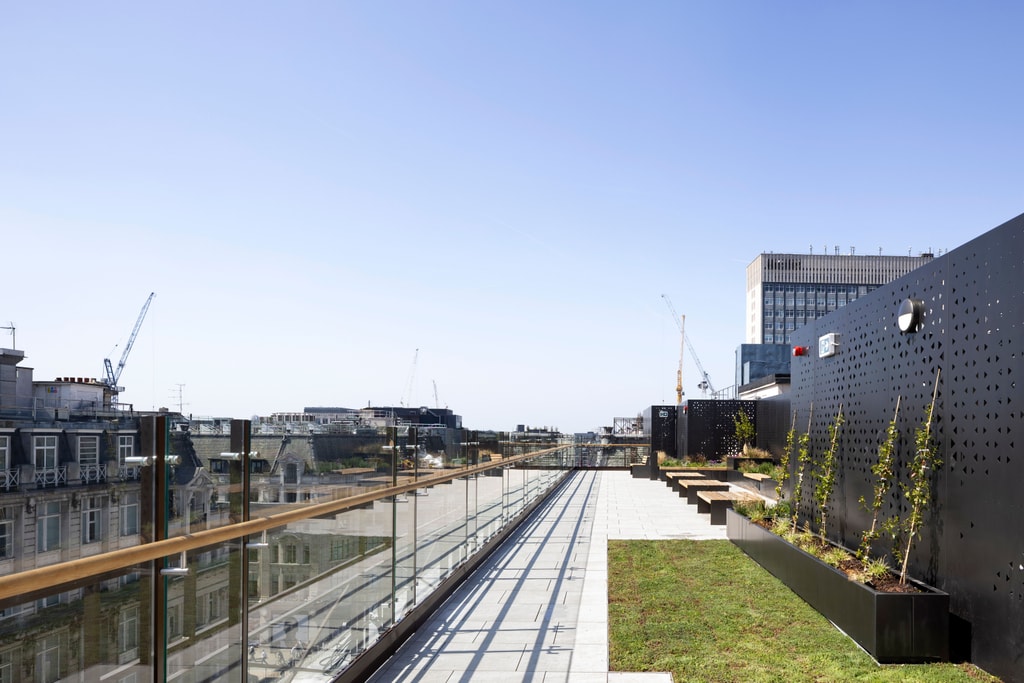
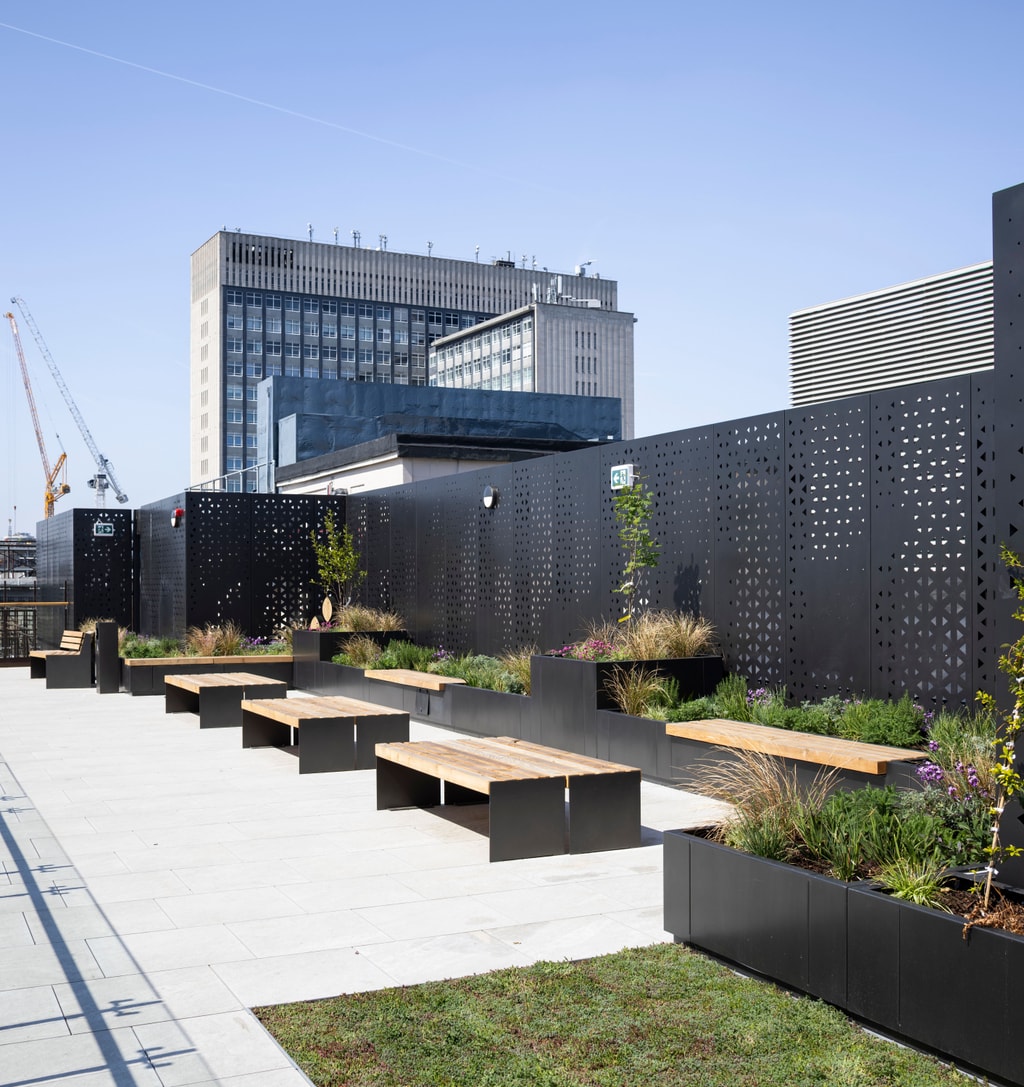
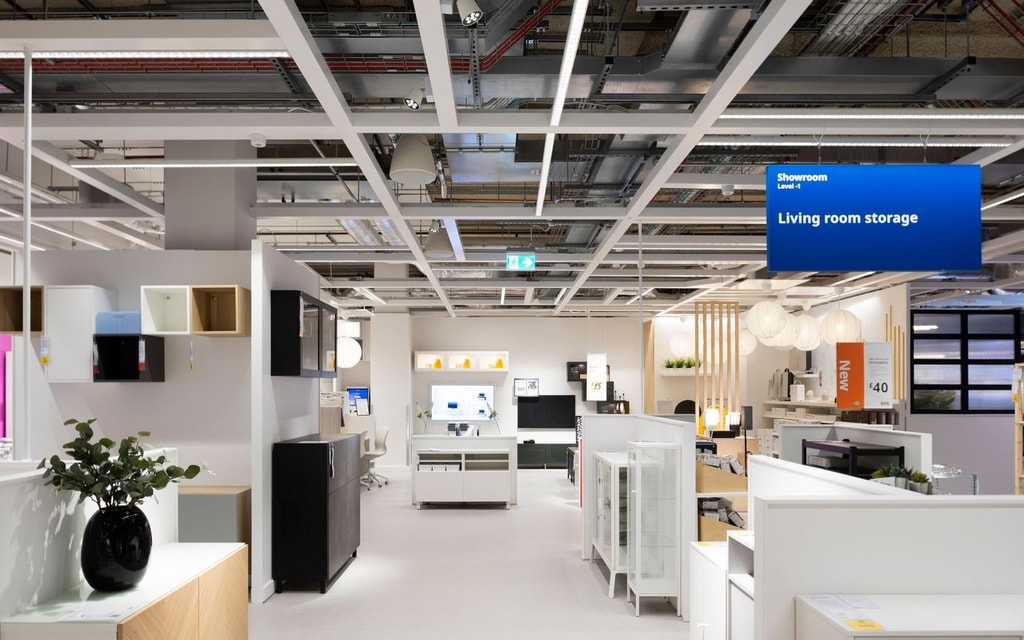
The entire building, with the exception of the Nike and Vans stores, was stripped back to the frame and all systems have been replaced and upgraded to service the tenants. Now a flagship mixed-use concept within a listed building in a prominent retail destination, the new retail experience begins at the ground floor space and expands into the two basement levels. Collaborative stakeholder engagement enabled the project team to adapt global retail design guidelines to suit a new city centre shopping model, recognising the specificity of the existing building as well as ensuring compliance with building regulations.
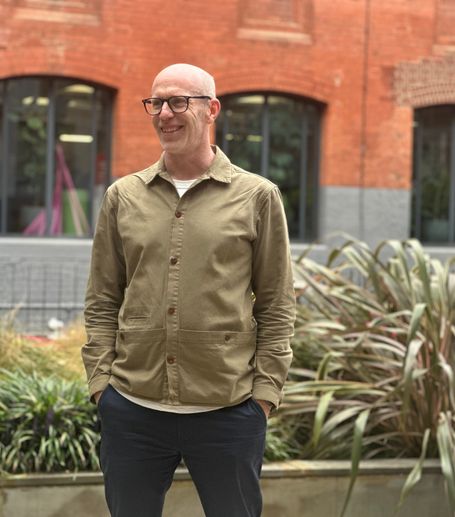
"This project demonstrates the power of incorporating a mix of uses into a thoughtful, adaptive reuse project. By blending contemporary design with the heritage of this Grade II listed building, we’ve created a series of distinct, vibrant spaces that meets the evolving needs of both modern retailers and office occupiers. The new development and supporting retail and office spaces will contribute to the ongoing transformation of Oxford Street, reinforcing its status as one of London’s premier retail destinations."
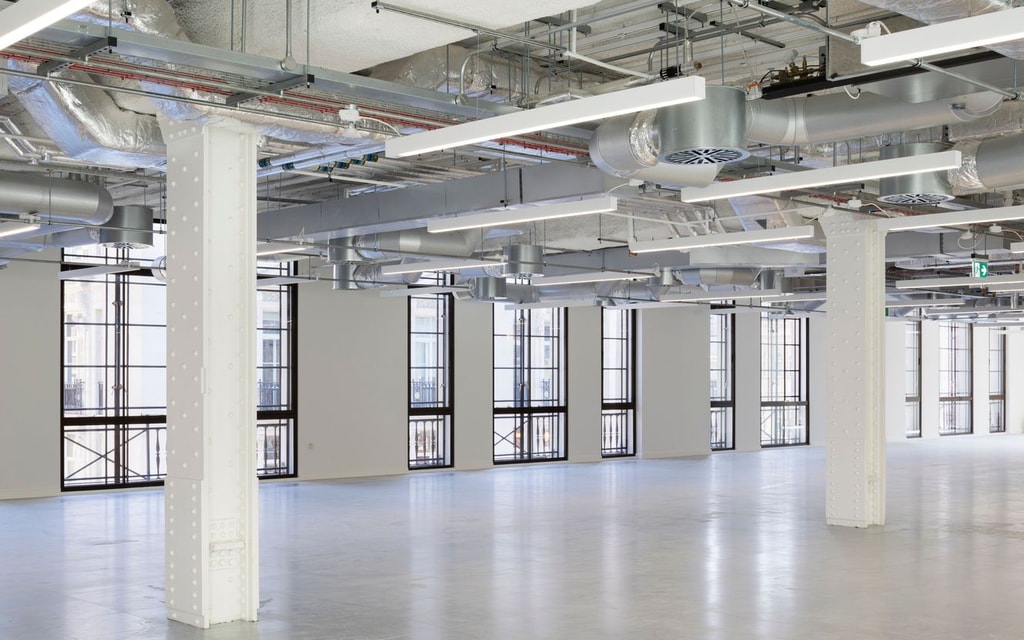
BDP served as Lead Architect, delivering a full-service role from feasibility and concept to completion. The services provided included architecture, interior design, landscape architecture, design management and lighting design.
Located in a prime gateway position in central London, the project aligns with The Crown Estate London Development Plan, delivering a sustainable, future-proof development within a Conservation Area. BDP’s approach exceeded the initial BREEAM target through the use of sustainable materials and a focus on operational and logistical efficiency. The sustainable design incorporates new amenity spaces with built-in flexibility, providing long-term value to both tenants and the community. Secondary glazing, energy-efficient systems, and air-source heat pumps enhance the building’s performance whilst also removing fossil fuels from the operation of the spaces.
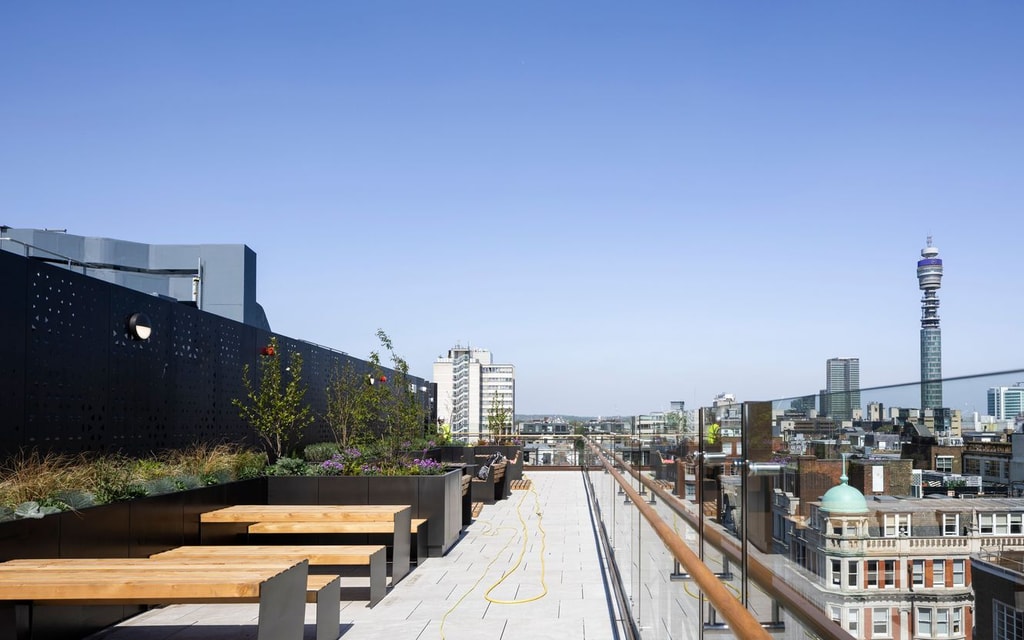
BDP implemented rigorous measures to fully understand the fabric of the historic building, ensuring safety and compliance with modern standards, from structural upgrades to fire safety. Thermal and comfort modelling ensured resilience to future climate impacts, while a Life Cycle Carbon Analysis identified carbon hotspots, leading to the use and re-use of sustainable materials.
As such, the development anticipates an EPC B rating with a 45% reduction in carbon emissions. Through integrated design, optimised building performance, and efficient plant management, the project is set to achieve BREEAM Outstanding, Wired Score Platinum, and WELL Gold.
