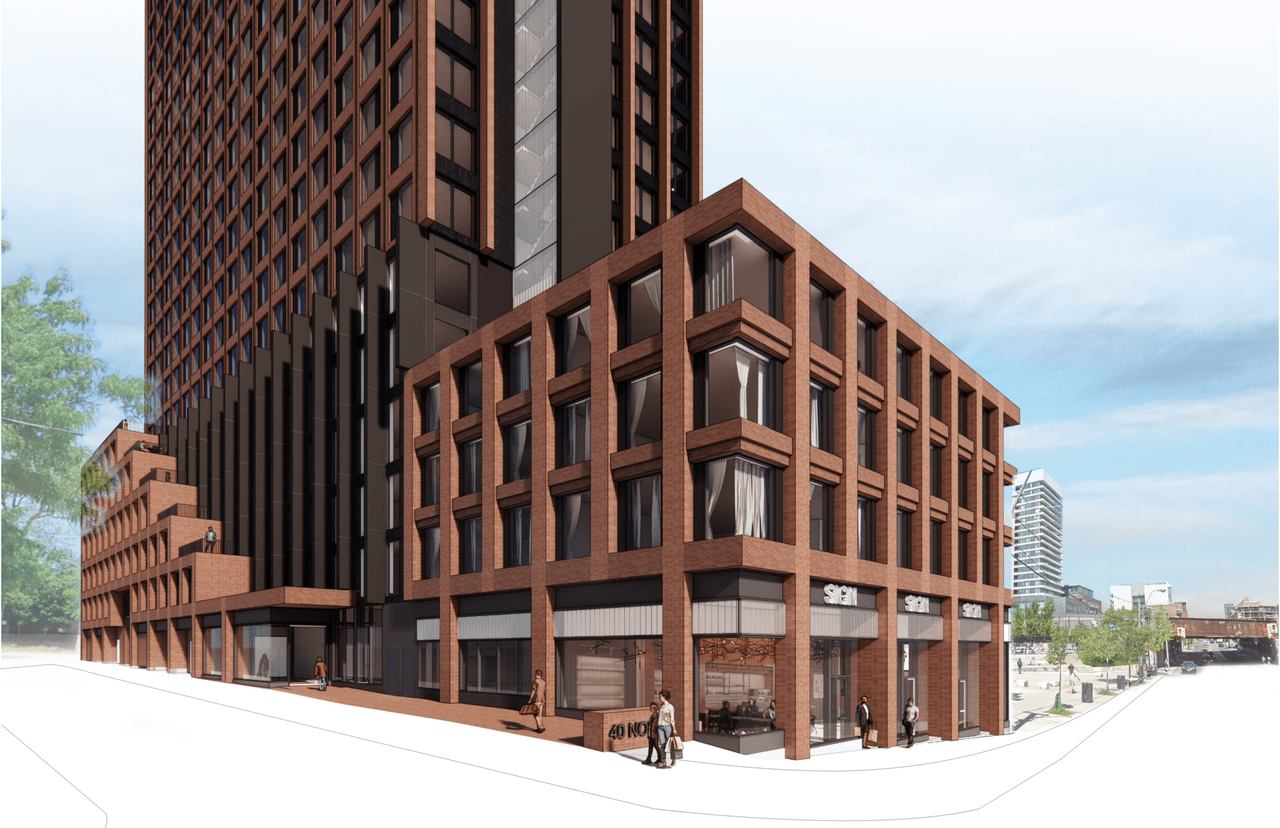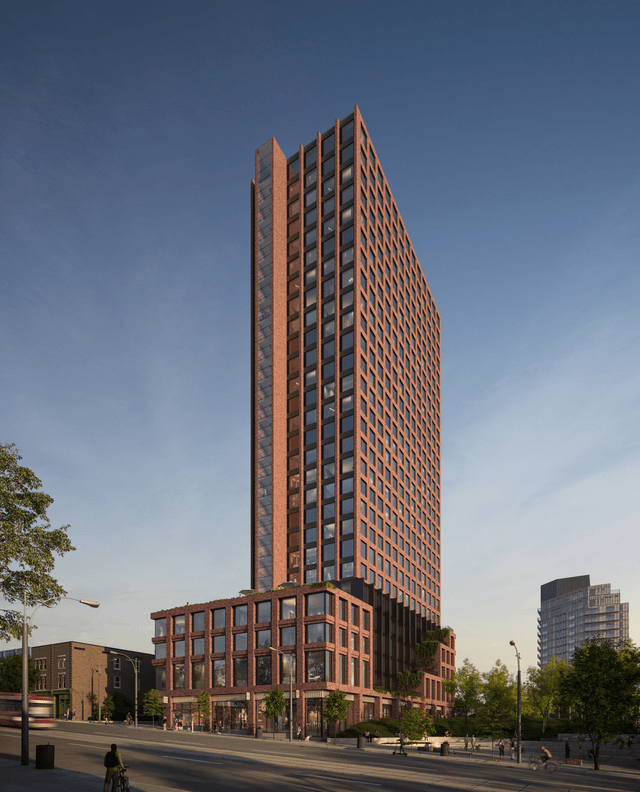1266 Queen Street West
- Location
- Toronto, Canada
- Expertise
- Architecture
At the corner of Queen and Dufferin, 1266 Queen Street West captures a pivotal moment in Toronto’s housing evolution. Designed by BDP Quadrangle, this 27-storey mixed-use tower embodies both architectural ambition and market adaptability.


Originally envisioned as a condominium development, the project has since been reimagined as a purpose-built rental community, aligning with a broader shift in how Toronto is addressing housing supply, affordability and long-term livability.
The project’s transformation from condo to rental was not a simple reclassification but a fundamental design re-evaluation. When Carttera assumed stewardship of the project, they recognized an opportunity to rethink its purpose in response to the changing housing landscape. Soaring interest rates, evolving investor sentiment and a shortage of quality rental housing converged to make the rental model not only viable but necessary. This change prompted a full reconsideration of the unit mix, amenity programming and overall building performance - an evolution that demonstrates how good design can adapt gracefully to shifting economic and social realities.
Architecturally, the building is crafted to engage the city at multiple scales. Its four-storey podium anchors Queen Street West with retail and amenity uses that contribute to a lively, walkable streetscape. Above, the tower steps back to preserve light, views and privacy, respecting the fine-grain character of Parkdale while marking a distinct urban presence. The design’s revised layout reduces studio units and increases family-sized apartments, reflecting a long-term vision for community stability. Expanded indoor and outdoor amenity spaces strengthen social connections among residents - an essential feature for a building designed to foster permanence rather than transience.
For BDP Quadrangle, this pivot exemplifies how architecture can anticipate change rather than resist it. By rethinking infrastructure, circulation and envelope design early in the process, the project was able to accommodate the new rental program without compromising its architectural integrity. Sustainable systems and passive design strategies ensure efficiency across the building’s lifecycle, aligning with the goal of achieving LEED Gold and Zero Carbon Building – Design Standard certification under the Canadian Green Building Council.

“The site demands both ambition and sensitivity. Our goal was to define a new chapter for the block, one that reflects the evolution of how people live and how cities like Toronto are re-thinking housing for the next generation. The transition from condominium to rental challenged us to think differently about flexibility, long-term stewardship and the value of design that can endure through change.”
More than a residential tower, 1266 Queen Street West stands as a symbol of resilience in Toronto’s housing story - a reminder that responsive architecture can shape not only how buildings look, but how they serve. Its journey from condominium to rental is part of a broader shift toward permanence, inclusivity and community-oriented density - principles that continue to guide our approach to designing homes for a changing city.