Monkscroft Cheltenham
- Location
- Cheltenham, UK
- Client
- Cheltenham Borough Homes Ltd.
- Expertise
- Architecture
- Landscape Architecture
A highly sustainable neighbourhood of 70 new homes with a focus on modern living and environmental consciousness. Situated on the outskirts of Cheltenham, the development is in close proximity to BDP’s new Arle Court Transport Interchange and transport links to the M5 motorway.
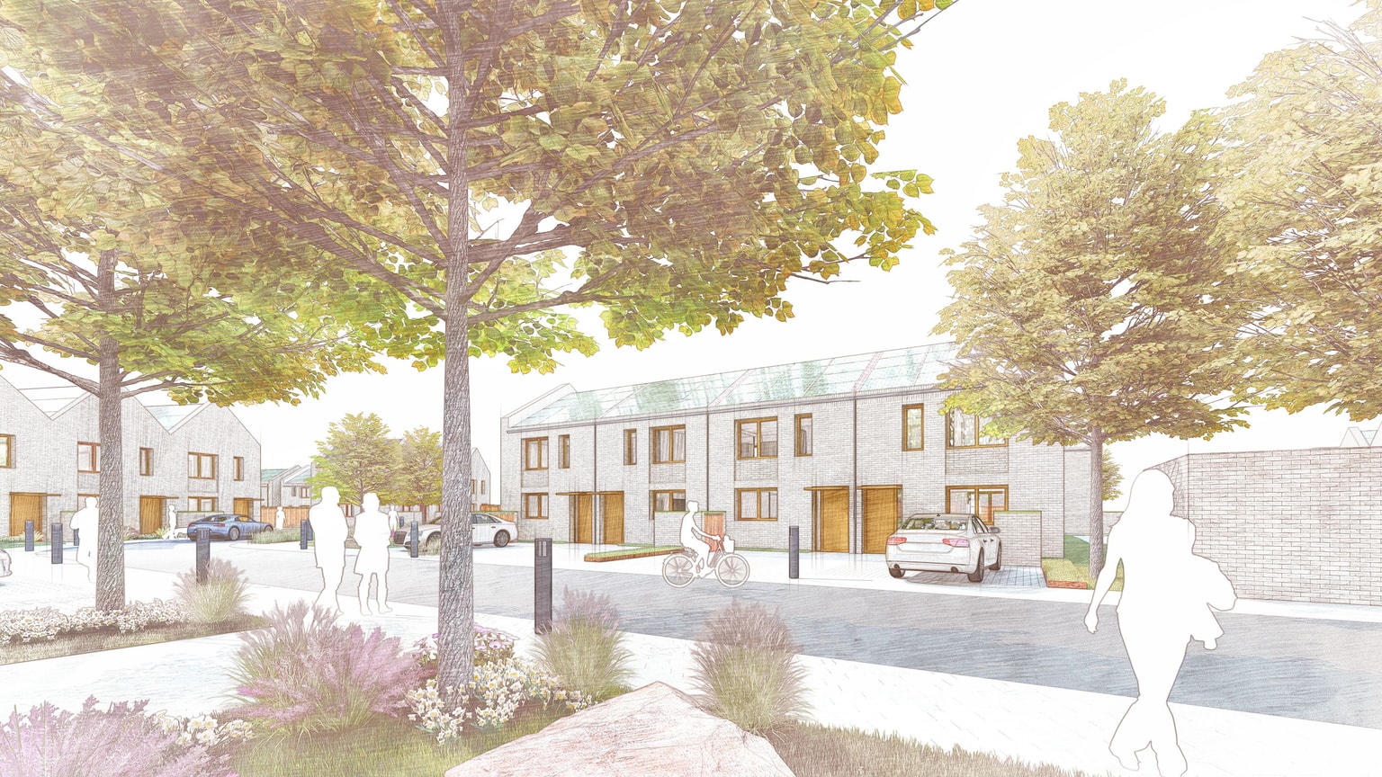
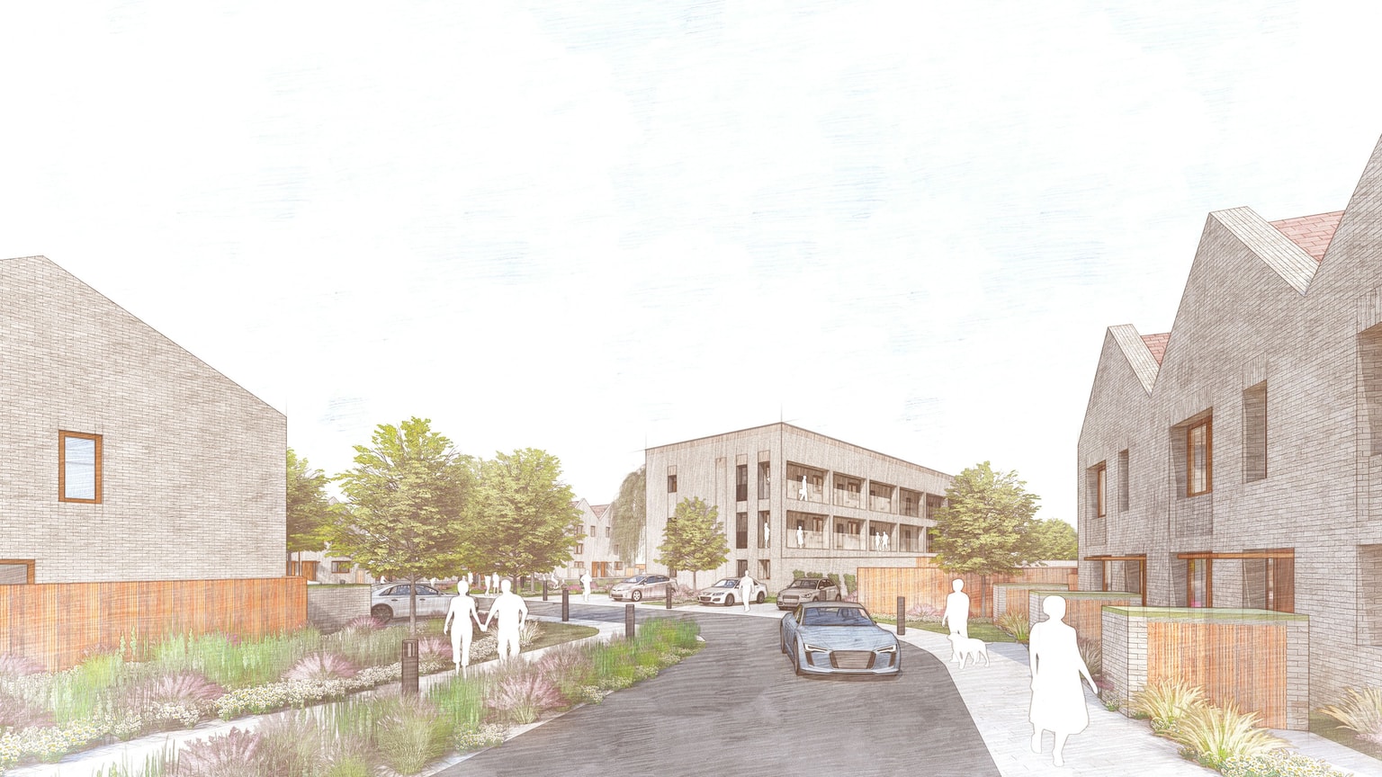
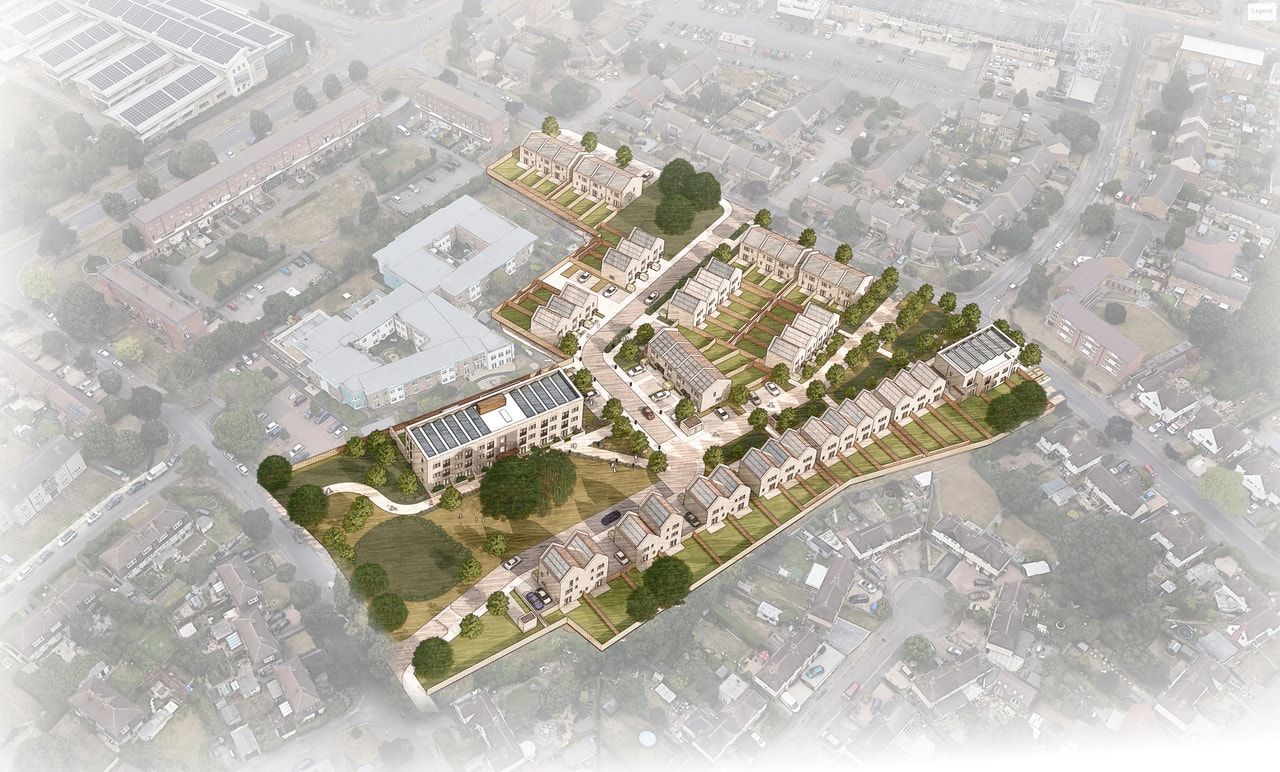
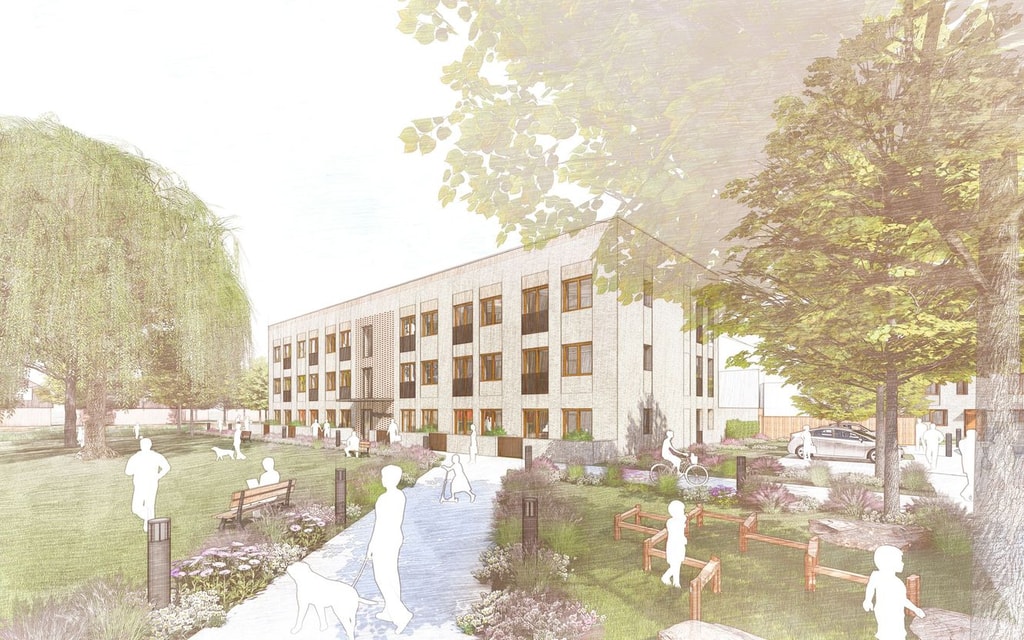
The cornerstone of the project is its commitment to sustainability; the development presents a low-carbon construction approach, minimising environmental impact while maximising efficiency. A range of cost-effective house types will cater for people at all stages of life.
Green open spaces are spread sensitively around the site, promoting biodiversity and enhancing the quality of life for residents. Recreational facilities provide spaces for relaxation and leisure, promoting physical and mental wellbeing. A central ‘village green’ has become the community heart of the neighbourhood, framed by houses and apartments, creating a safe space for children to play and people to connect.
Cheltenham Borough Homes prioritises affordability and accessibility, ensuring that Monkscroft is an inclusive community where people from diverse backgrounds can thrive. It exemplifies sustainable urban development, where environmental stewardship and community-building converge to create a model neighbourhood for the future.
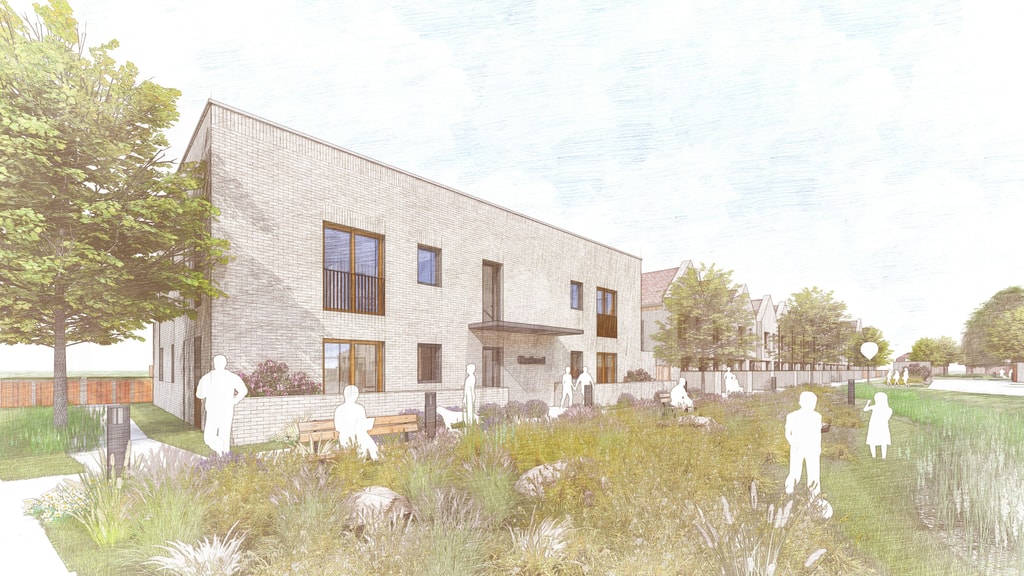
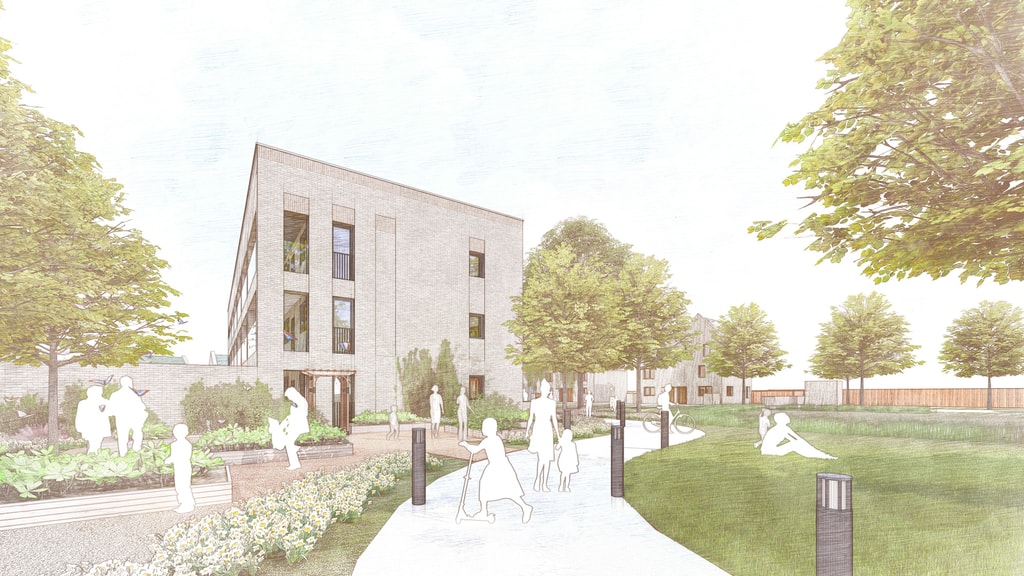
BDP progressed the design from RIBA Stages 1 to 3, culminating in the planning application submission. Acting as CDM Principal Designer, our responsibilities included identifying and managing design health and safety risks, coordinating with consultants, preparing pre-construction information, recording design risk assessments, and advising the client on their legal duties. Regular workshops ensured risks were eliminated, reduced, and effectively managed. We also provided the Building Regulations Principal Designer service, planning, managing, and monitoring the design to ensure compliance with building regulations. Through collaborative workshops with the design team, we facilitated information sharing, recorded compliance in a tracker, and issued an end-of-stage report to the client.