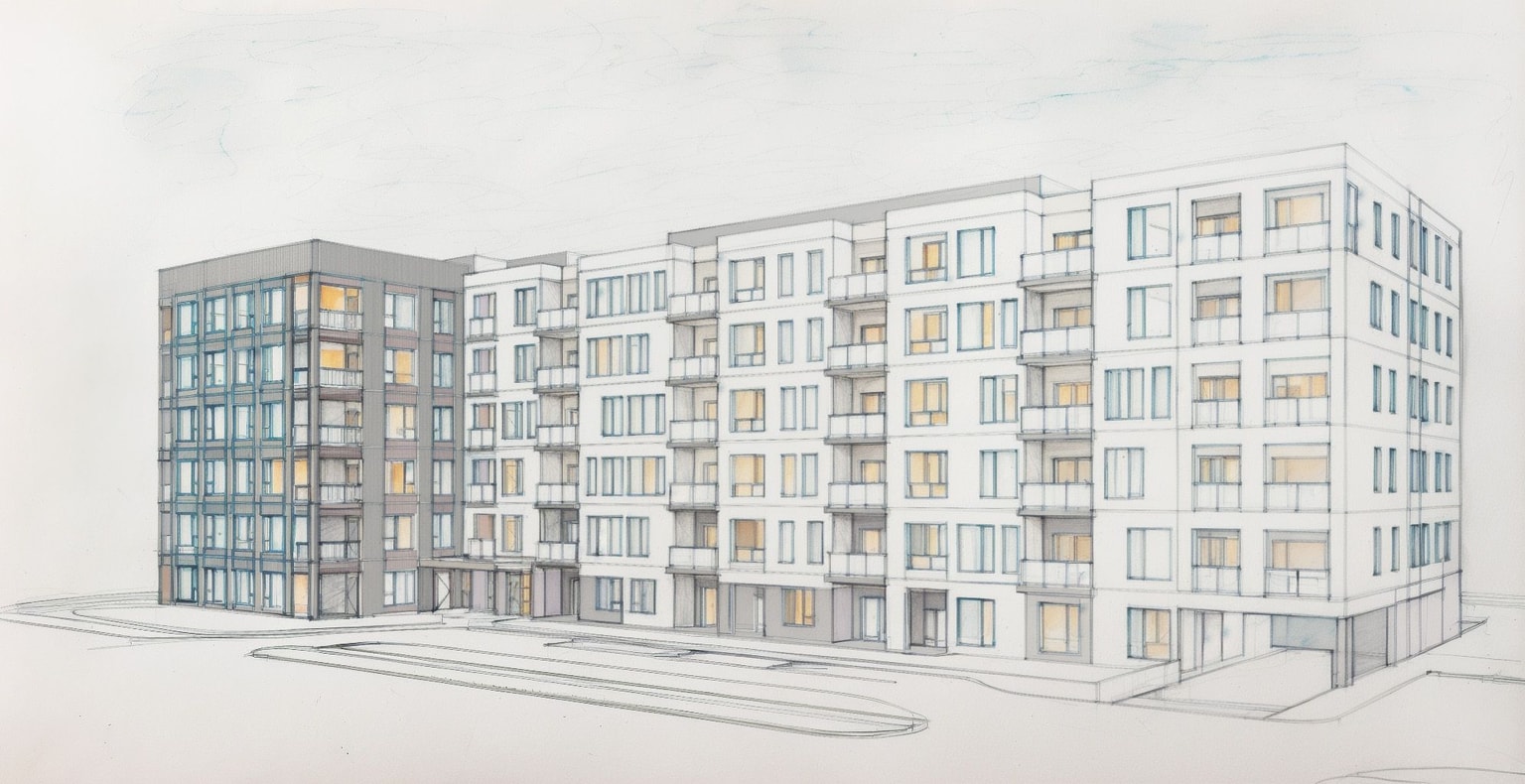MV1: A prototype for carbon-conscious mid rise living
- Location
- Milton, Canada
- Client
- Great Gulf Homes
- Expertise
- Architecture
- Sustainability
- Completion
- 2025
In the growing town of Milton, MV1 Condominiums marks a turning point for suburban housing in Ontario.
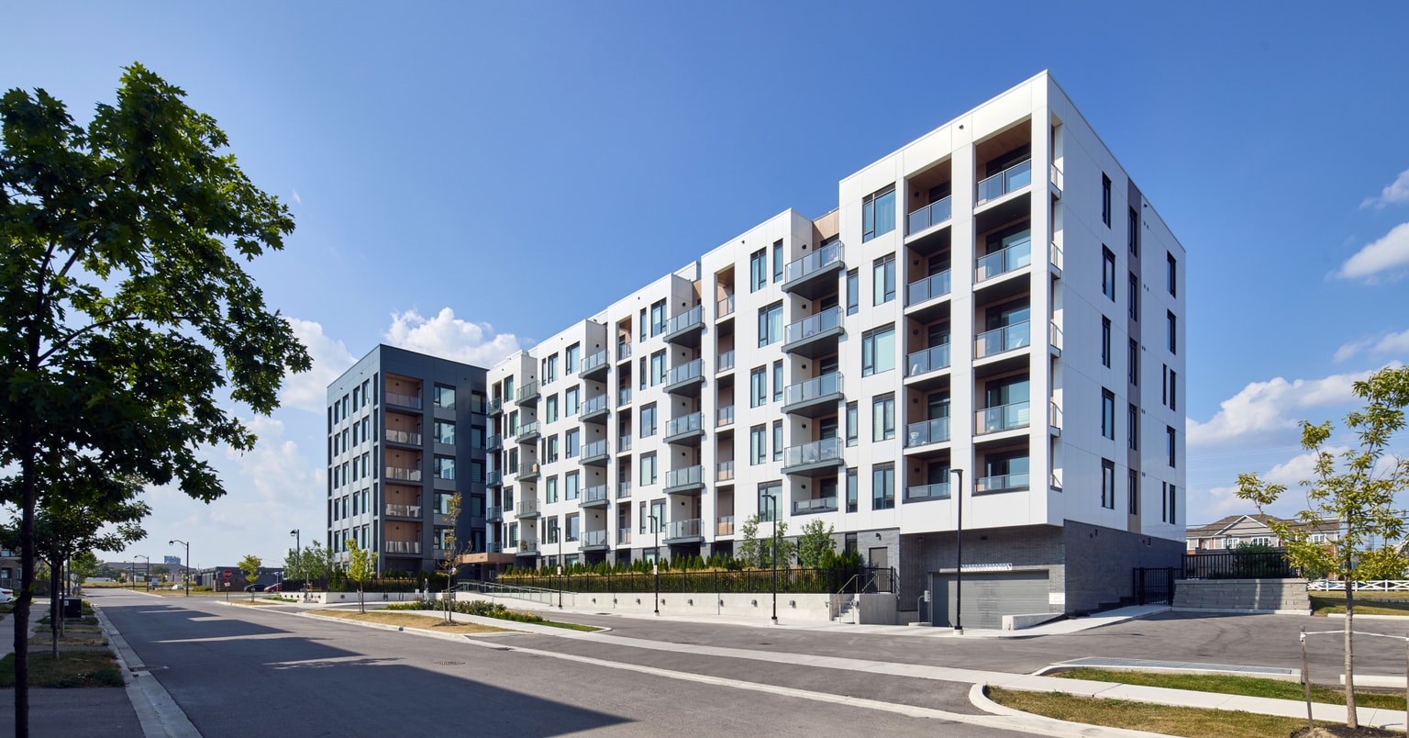
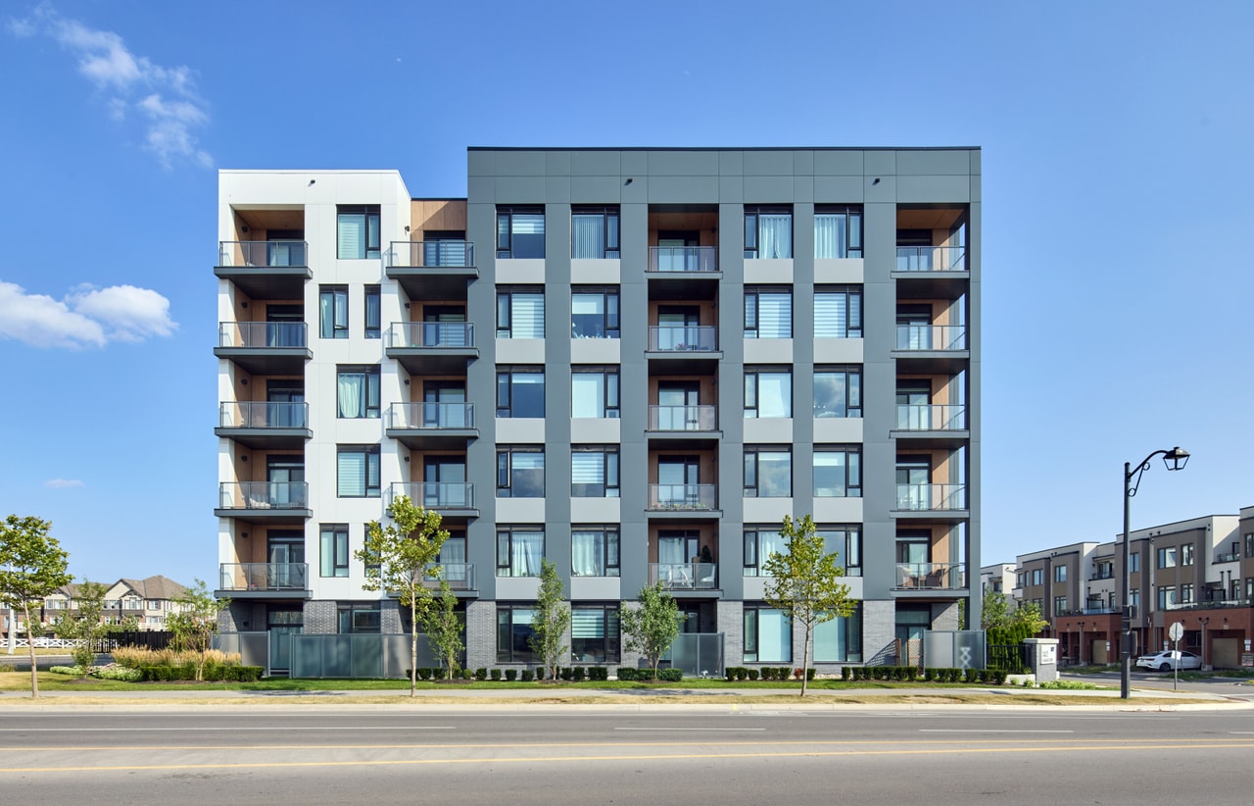
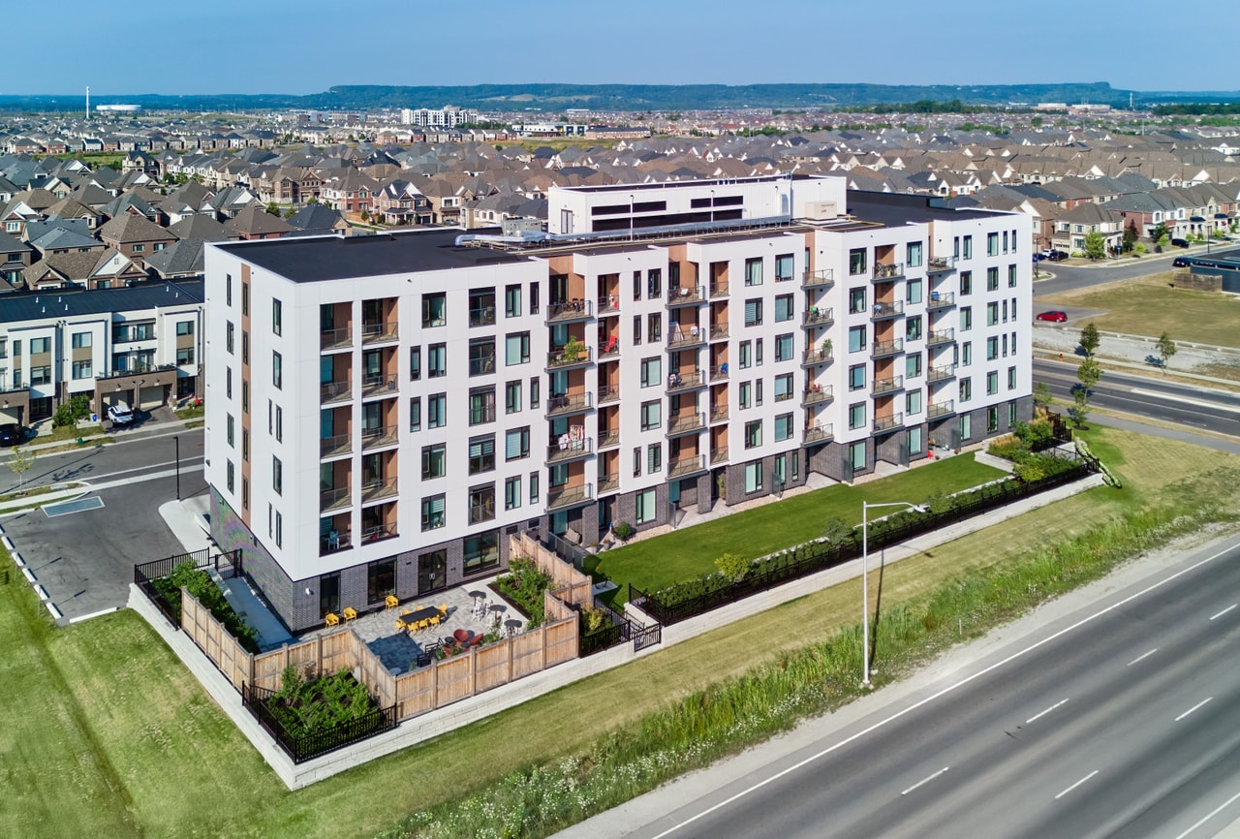
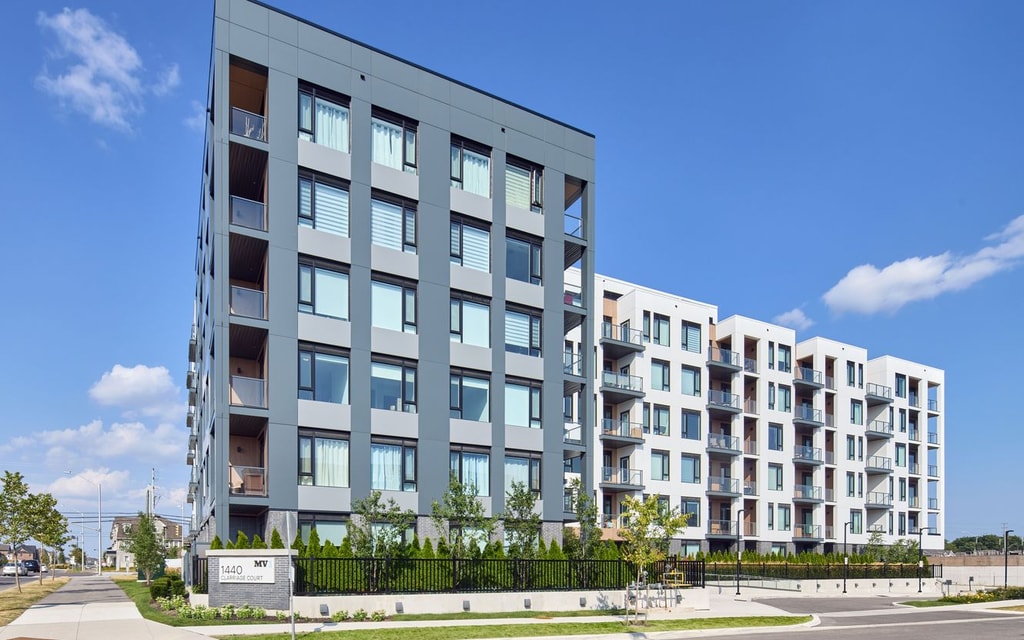
Designed by BDP Quadrangle for Great Gulf Homes, the six-storey, prefabricated wood-frame building is more than just a new residence – it’s a model for how mid-rise housing can combine design excellence, sustainability and community impact to set a new standard for growth beyond Toronto.
Located within the Boyne Survey Secondary Plan, MV1 introduces a housing typology previously unseen in the area, which has been dominated by single-family homes and townhouses. With a mix of one-, two- and three-bedroom units, at-grade retail, a pet spa, lounge, gym and office amenities, the development expands housing choice while fostering a walkable, inclusive community connected to schools, parks, trails and Milton GO Station.
MV1 was envisioned as a prototype: a mid-rise building designed to demonstrate how suburban municipalities can achieve density, livability and architectural quality. The building’s façade combines dark thin brick, metal panels, and wood-pattern aluminum, achieving a refined, contemporary presence that respects the surrounding low-rise neighbourhood while setting a precedent for compact growth.
The massing is broken into smaller volumes to maintain a human scale, with active ground-floor amenities and entrances reinforcing street life.
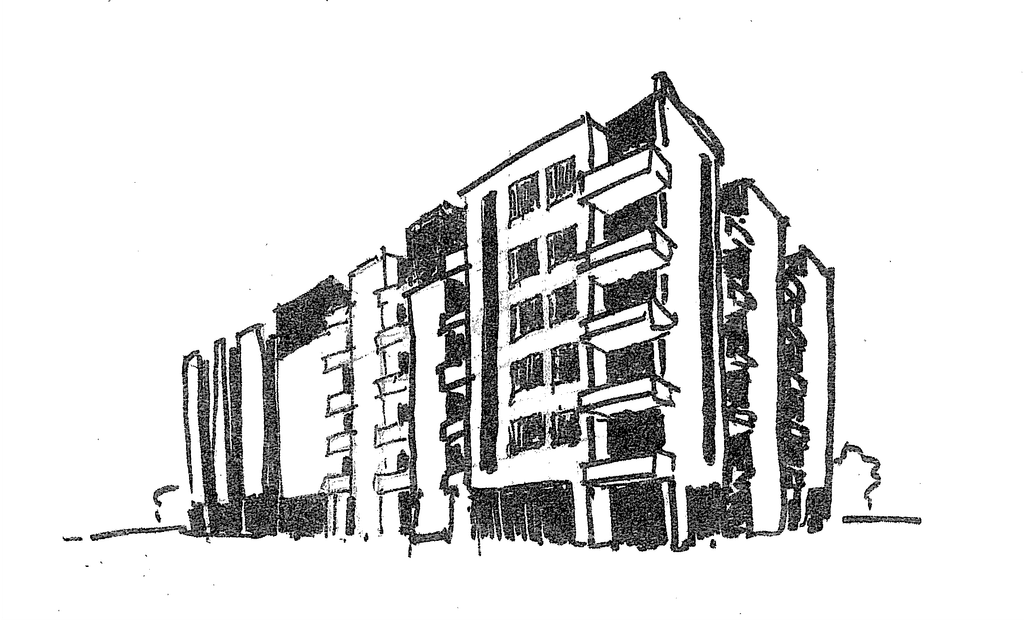
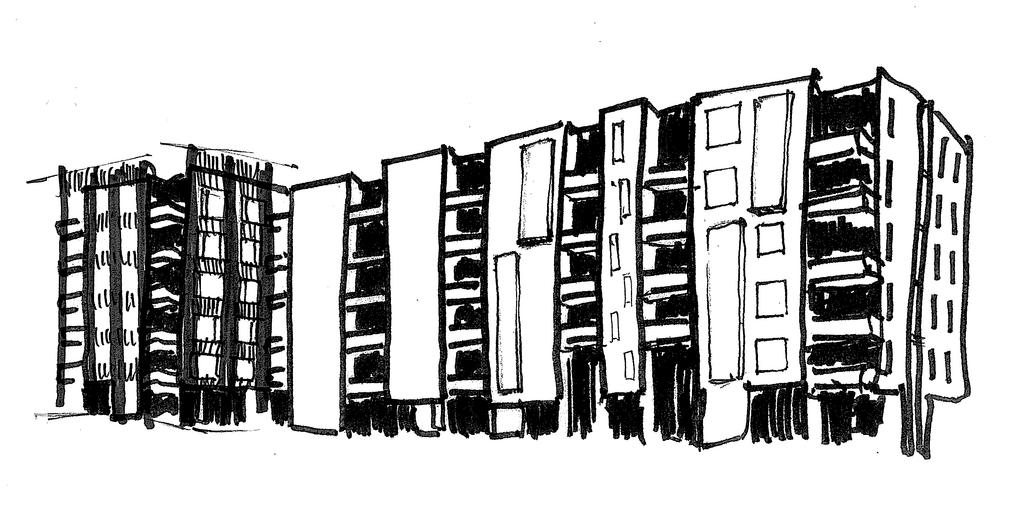

“MV1 embodies what we see as the future of Ontario’s suburban communities: compact, connected, and community-focused.”
“By combining thoughtful design with innovative construction methods, we’ve created a building that is both forward-looking and deeply rooted in its context.”
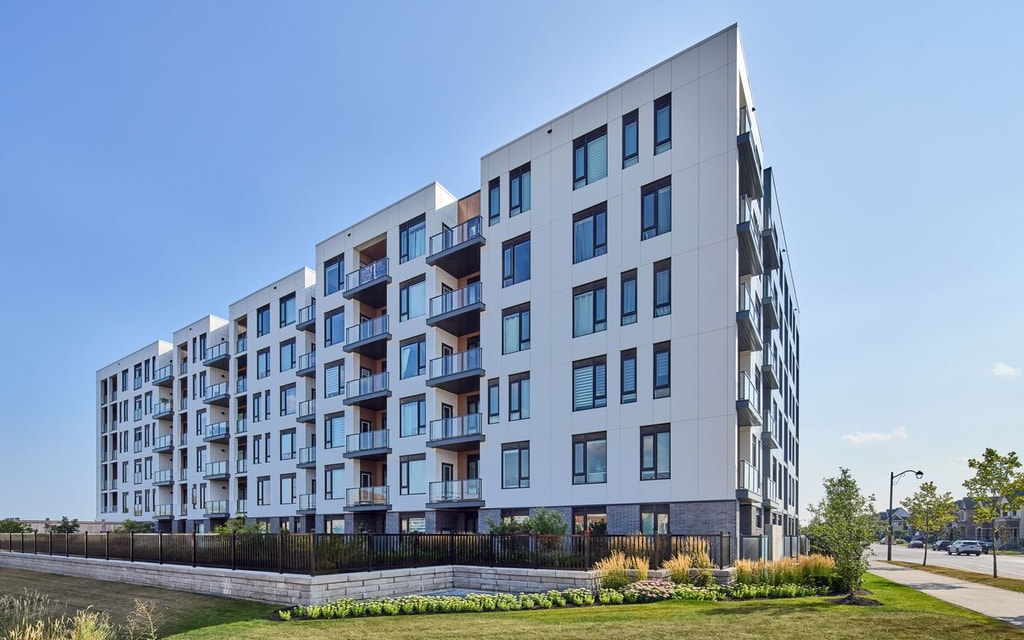
Prefabricated wood construction, manufactured off-site by H+ME Technology, underpins MV1’s innovation. Panelized wall and structural systems reduced on-site waste, shortened timelines, improved quality control and minimized disruption to the neighbourhood. As a renewable material, wood also lowers embodied carbon compared to conventional concrete or steel.
MV1 reimagines sustainability by making embodied carbon reduction central to its design. Although Milton has no municipal green development standard, the project aligned with Toronto Green Standard Tier 2, Ontario’s most advanced benchmark. Through rigorous whole-building life cycle assessment (LCA), the team achieved a verified embodied carbon intensity of 188.85 kgCO₂e/m² over 60 years - an outcome that sets a precedent for suburban, mid-rise housing.
Key to this achievement was the use of over 20 Environmental Product Declarations (EPDs) to evaluate and select materials for their durability, constructability and lowest global warming potential. Structural systems were similarly analyzed through Aspect Structural Engineers’ Embodied Carbon Calculator, ensuring carbon was treated as an equal factor alongside cost and performance.

“From envelope assemblies to structural systems, every major decision on MV1 was tested for its carbon impact.”
“This project proves that carbon-conscious design can be standard practice, not an exception.”
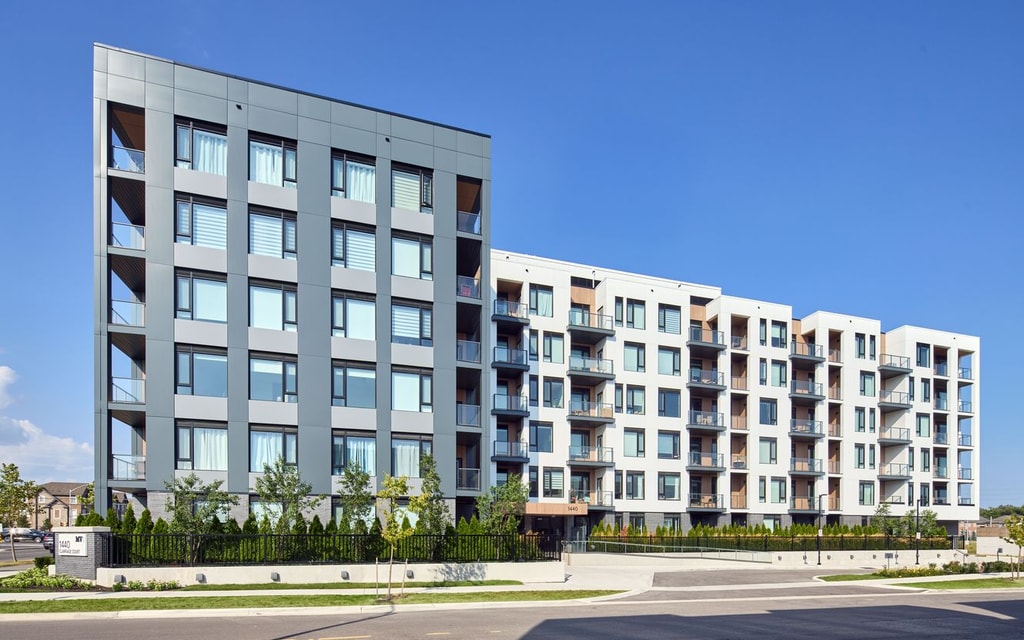
MV1 is more than a single project: it is a proof of concept. By weaving carbon-led thinking into every stage of design and leveraging prefabrication to improve both efficiency and sustainability, it raises the bar for mid-rise housing in Ontario. Its replicable strategies offer a roadmap for municipalities without sustainability policies, proving that voluntary leadership can achieve results on par with the most ambitious urban standards.
As we face the dual pressures of housing demand and climate action, MV1 shows that systematic thinking can lead to a resolution that addresses both. With its combination of architectural refinement, sustainable construction and community-building impact, MV1 stands as a benchmark for the future of housing in Canada.
