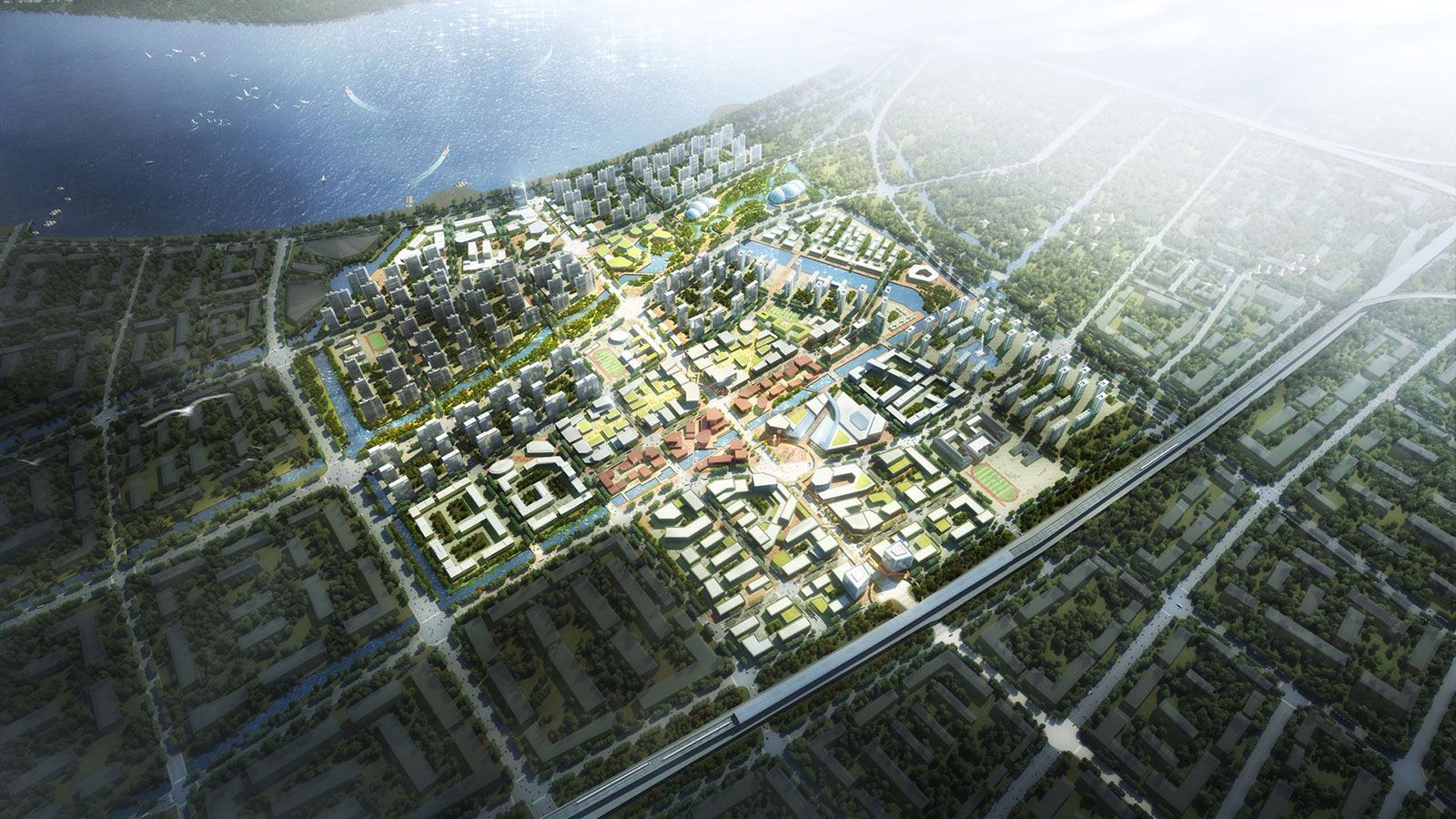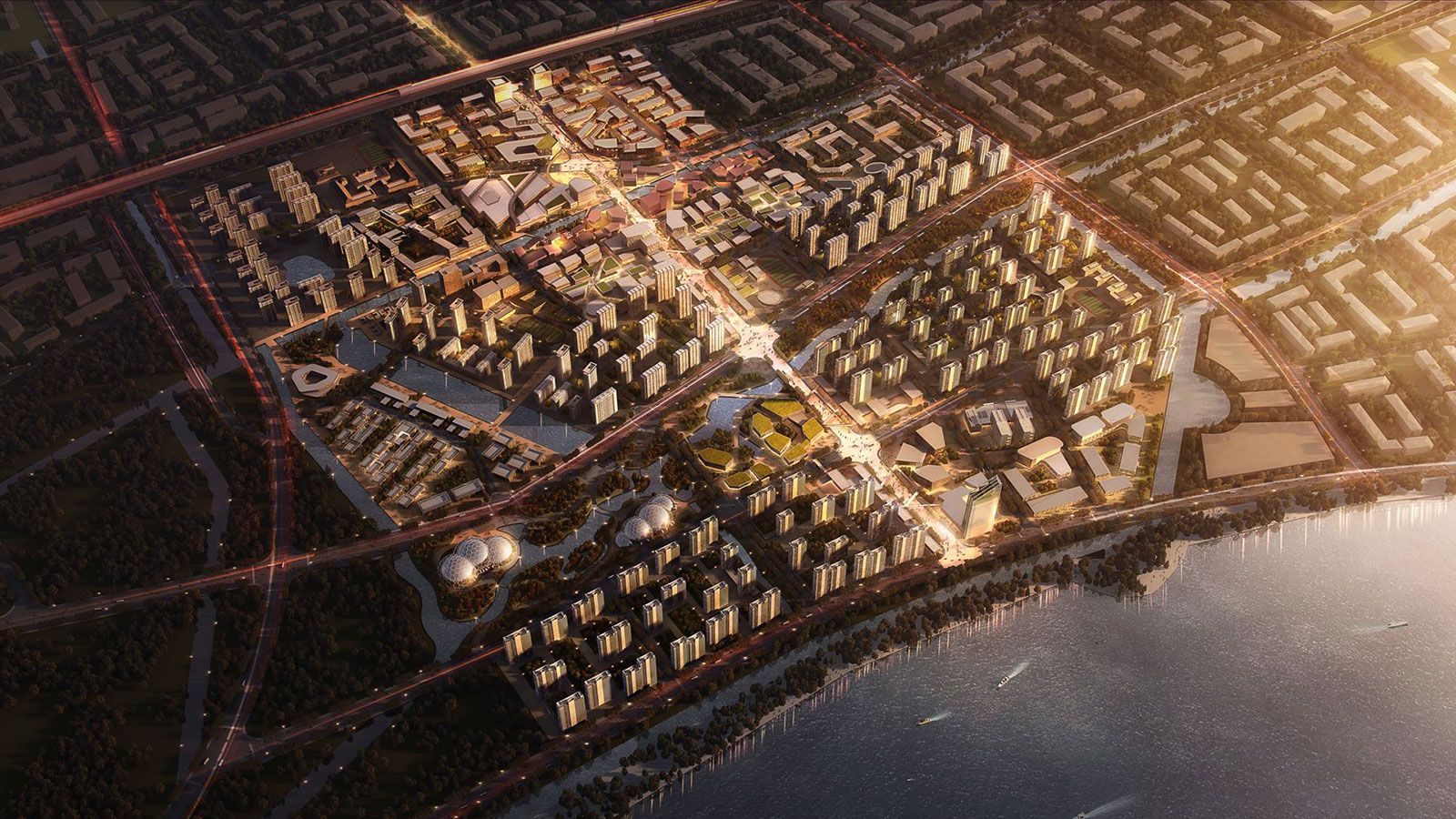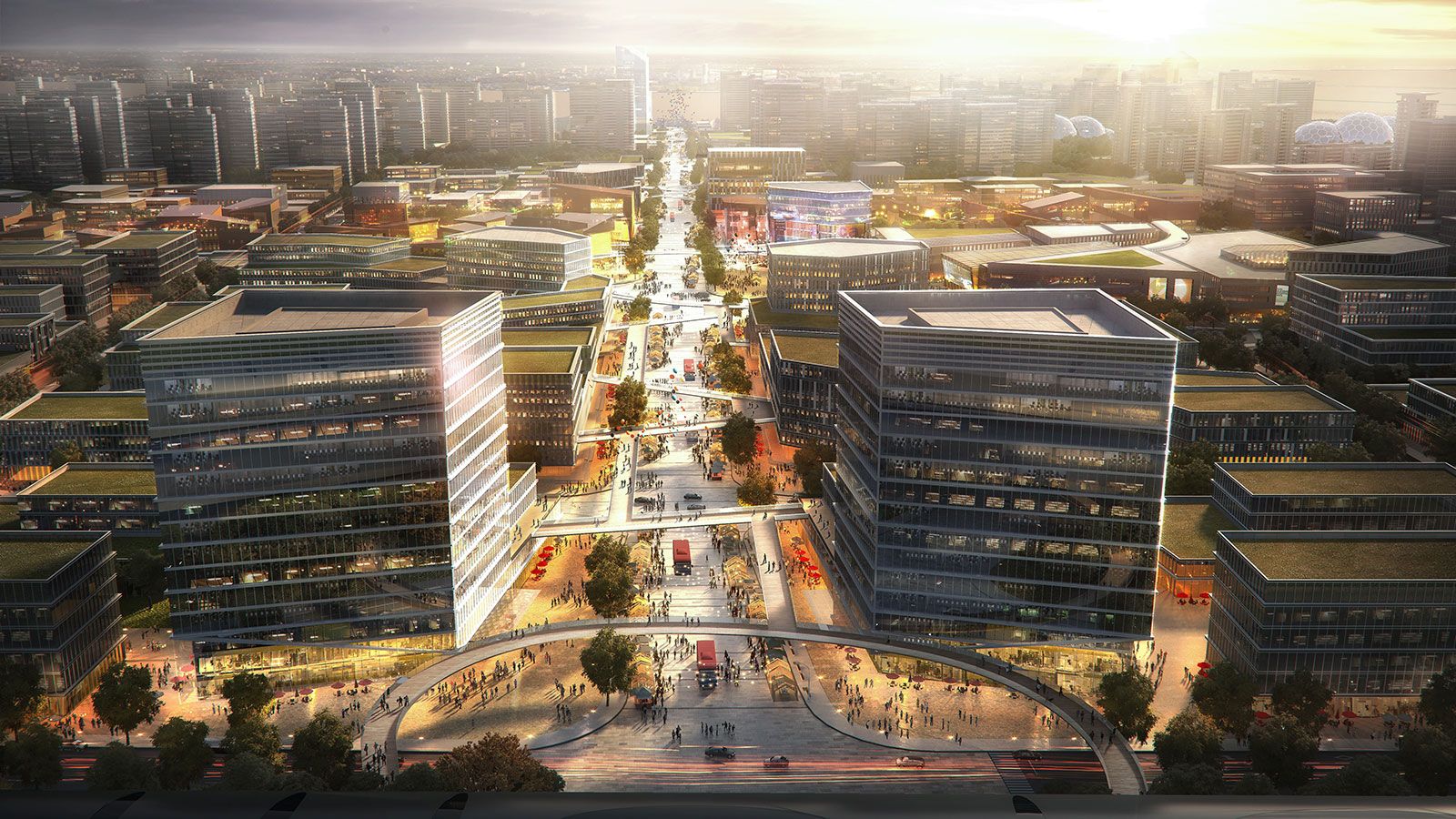中英产业新城概念规划
- 位置
- 杭州市 中国浙江省
- 客户
- 概念设计
- 专业知识
- 城市设计
- 声学
- 建筑设计
- 规模
- 4598000 平方米
杭州中英产业新城,位于萧山科技城中部,是机场城 市大道经济带上的重要节点。



Hangzhou Sino-British New Industrial City, located in the middle of Xiaoshan Science and Technology City, is an important node on the Economic Belt of Airport City Avenue. With the historical opportunity of the Hangzhou Bay Greater Bay Area in the making, how to respond to the new urban development demands of the "Qianjiang Era" will become the key to the project. The planning scope of the project covers a total of 4,598,000 square meters. Among them, 726,800 square meters of residential land, 170,300 square meters of public management and public service land, 361,800 square meters of commercial service land, 176,900 square meters of industrial land, 9,000 square meters of public facilities, 589,900 square meters of green space and square land, 479,400 square meters of urban mixed land, 694,200 square meters of road and transportation facilities land, 3,208,300 square meters of urban construction land, and regional public facilities The land area is 39,200 square meters, and the water system land is 1,350,500 square meters.
This project will focus on "livable communities, well-equipped British cultural life circles", "innovative industries, diverse and complex charming urban service cores", "cultural tourism, British style theme entertainment and leisure destinations", "sustainability, ecological and natural integration demonstration area", and put forward six strategic approaches, "one public axis", "two cores and one cultural engine", "three green corridors", "four vibrant waterways" and "five urban seeds".
The public axis will connect Xiaoshan District with the new city on the banks of the Qiantang River. The new urban artery has 3 different sectors, achieving a unified system of green, infrastructure and programmatic networks, occupying residential areas, R&D and innovation parks, corporate offices, retail spaces, cultural areas and consulting facilities. 1 wellness district, 1 mixed-use core and engine as the heartland for people and businesses. By combining various planning elements with natural systems and sustainable strategies, a unique identity was created for Xiaoshan at both the site and architectural level to create a vibrant, multi-functional on-site work community. Three green corridors have been created, which are also north-south green buffer zones, riverside parks along the Qiantang River, and east-west urban green ridges. A series of linear parks are scattered throughout the urban agglomeration, forming a series of community parks, giving each area a unique personality. Establish 4 vibrant waterways for the area. The existing water network is a vibrant blue spine that serves as a new public space that encourages social interaction and provides links between all program clusters through a website. In addition, the planning strategy will plant the urban seeds for the area, and the key locations in the master plan will provide opportunities for new community spaces and commercial prospects, creating a local urban fabric for residents. This placemaking strategy contributes to the economic and social value of each development zone in the region.
Eventually, it will become a "British exquisite living area", "complex innovative service core", "popular tourist destination", and "river ecological habitat".