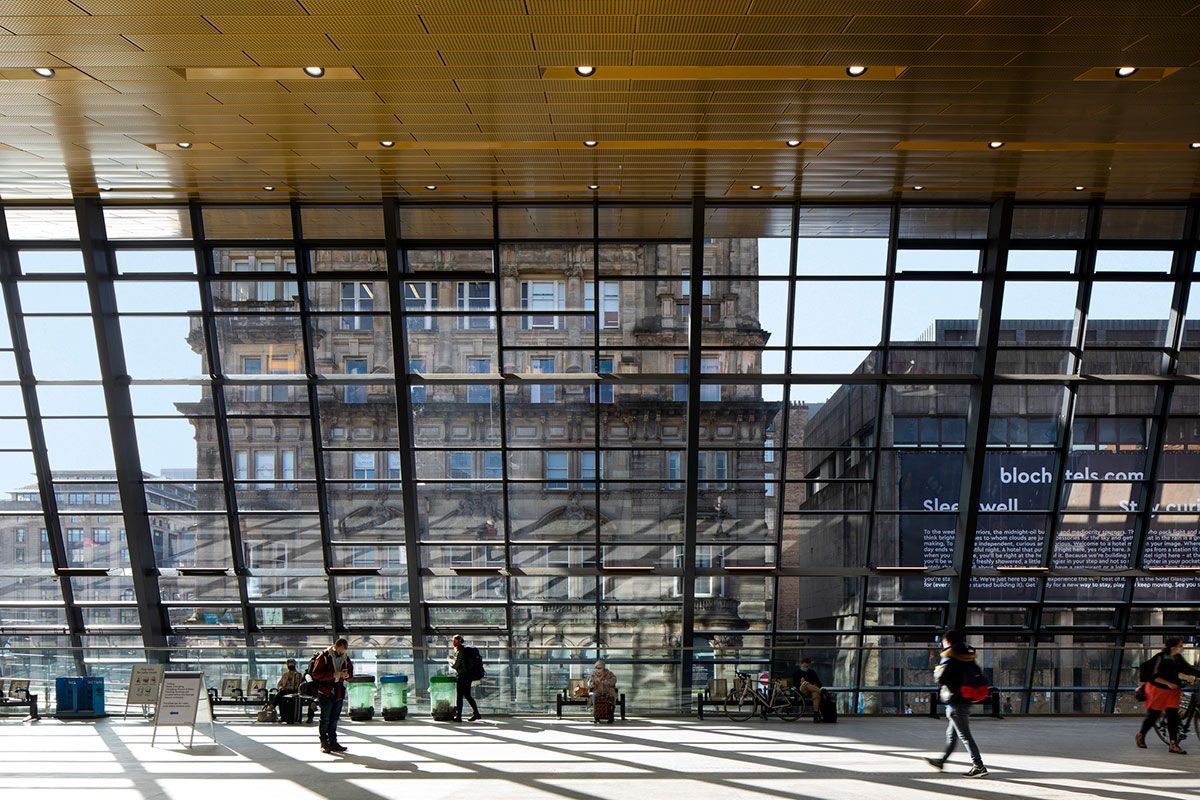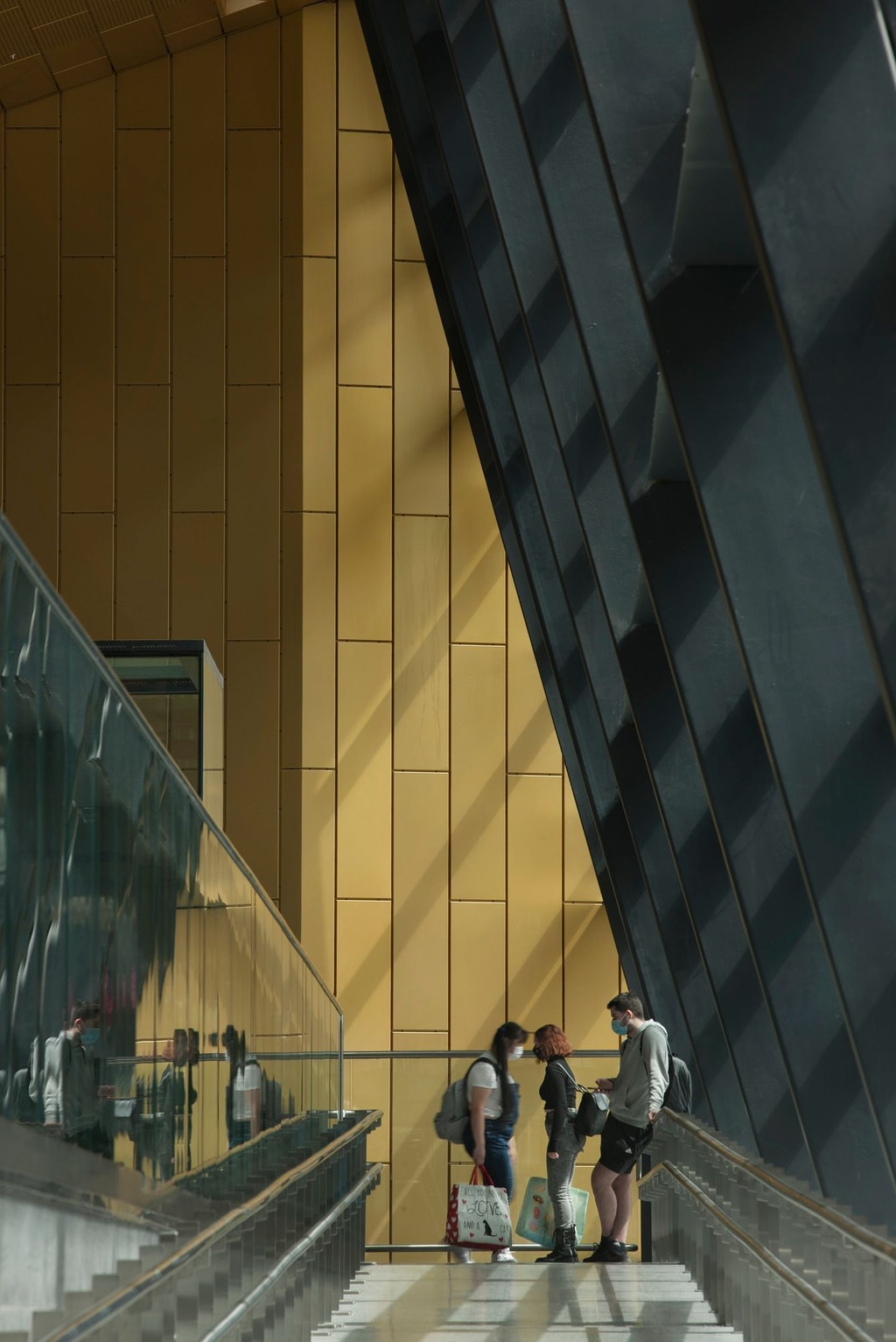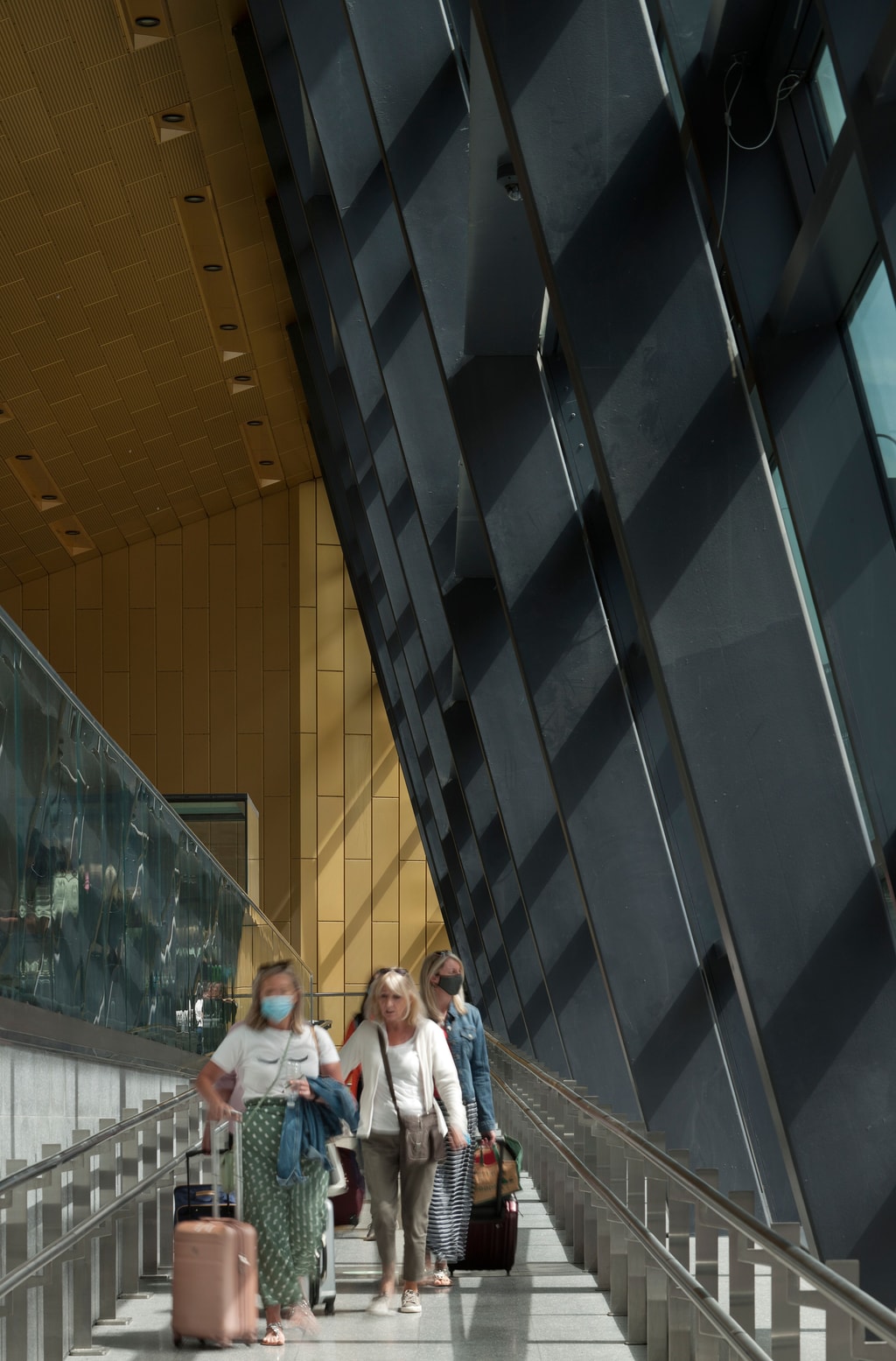Ramping up accessibility at Glasgow Queen Street
When designing Glasgow Queen Street Station, BDP’s architects faced the challenge of helping passengers navigate the three meter difference in level between George Square and the station’s concourse. The level difference was only marginally less at the West George Street entrance, at around two meters. BDP’s solution not only makes the building accessible but contributes to the character of the architecture.

Consultation with access and inclusion groups, including Network Rail’s Built Environment Access Panel (BEAP), Transport Scotland’s Mobility and Access Committee Scotland (MACS) and the Glasgow Access Panel, as well as input from the project’s own Access and Inclusion Consultant, Tom Lister of People Friendly Design, suggested that offering options was best. The design team determined that whilst every entrance needed to be accessible, each should achieve this in a different way.


The George Square entrance is provided with a lift as this also provides access to the left luggage and toilets located on a lower floor. At the Dundas Street entrance the level of the pavement and concourse coincide, ensuring ease of access to both Dundas Lane and the Buchanan Street Subway.
At the West George Street entrance BDP chose a ramp, allowing it to climb slowly as it traverses the principal façade. The ramp is prominently located, helping visitors make wayfinding decisions as they approach the building. It also provides the benefit of effectively lowering the level of the concourse floor as it meets the façade, thereby reducing the imposing nature of the wall that faces the street, and increasing visibility of the station’s activity from the pavement.
Queen Street’s new architecture uses folded planes of flat aluminium and glass; a dynamic style that communicates this is a building about movement. The ramp contributes to this by allowing people to move close to the elevation. Today the ramp is well used by those pushing prams, the infirm, passengers with wheeled luggage and all generations. The ramp is integrated into the architecture of the building and part of the passenger journey for many.
Queen Street Station’s ramp makes the building ‘overtly accessible’, communicating that Scotland’s Railway is for everyone.