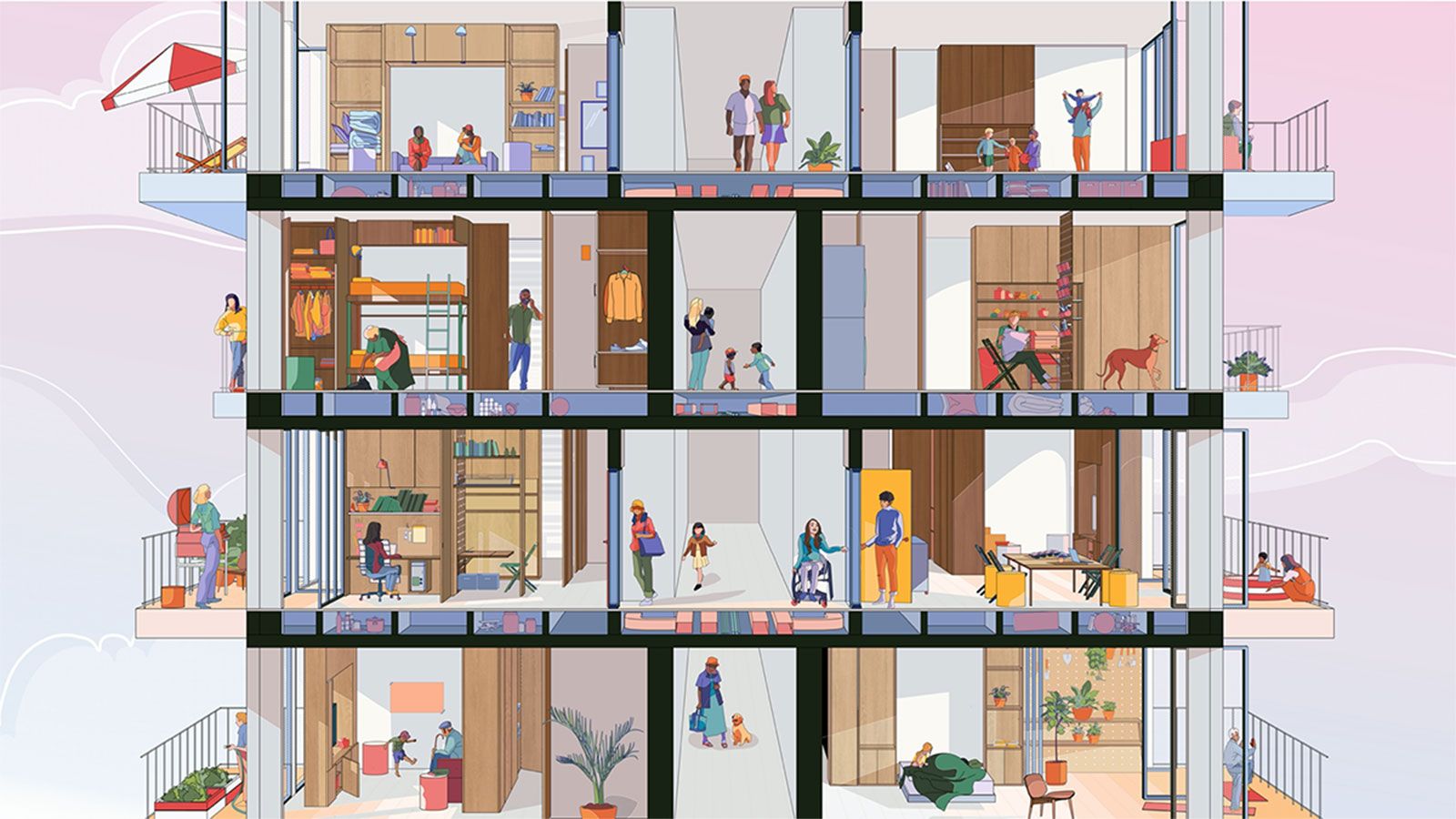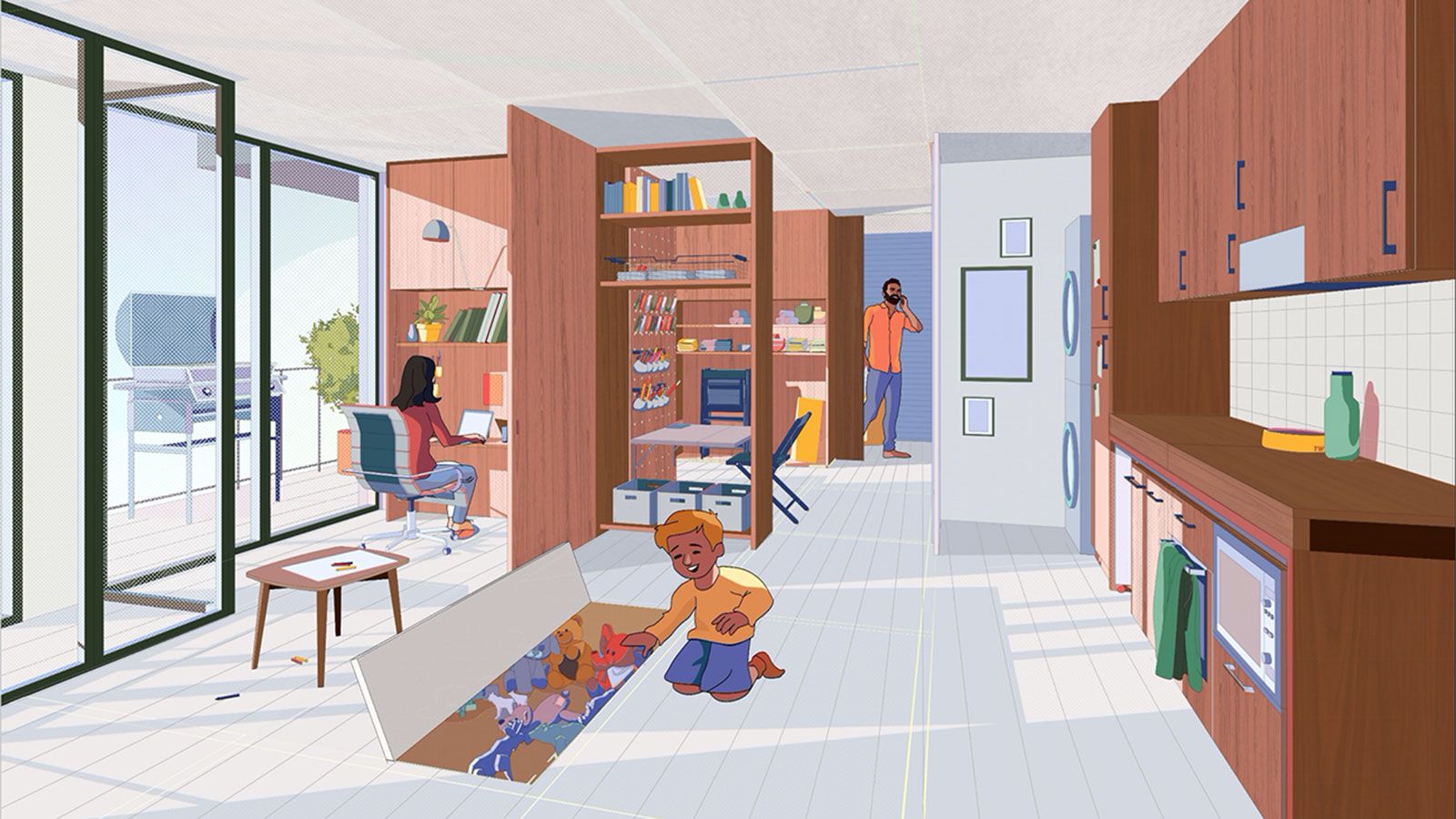Rethinking Multi-Unit Residential: imagining the future of living
Quadrangle explores innovative, flexible design options that enable configurable spaces and practical, safe options for people living in vertical communities.



Senior associate Dev Metha of Quadrangle looks into the typical residential unit and examines the ways that space can be maximised to deliver more flexibility. In 2018, the United Nations estimated that 55% of the world’s population lived in urban areas and that by 2050, this could increase to 68%. In many urban centres, the increased demand for housing is driving up land and construction costs and as a result, the size of multi-unit residential buildings have decreased to remain affordable.
This put pressure on designers to get creative about how they design more resilient, sustainable and flexible housing that mitigates the effects of future pandemics under these constraints. When every room in an apartment is competing for floor space, how do you ensure each space can combat the effects of isolation on individuals and families and provide practical living areas for, work play and distanced socialising? Quadrangle is exploring innovative, flexible design options that enable configurable spaces and practical, safe options for people living in vertical communities.
Imagine the possibility of changing configurations in a household, where the spaces between work and play can be separated in the day and then removed in the evening to create an open family room. Imagine homes where a multigenerational family can use the same area to create an open space for dinner together or for quiet, relaxing time watching TV or talking one to one?
Similarly, imagine living in an apartment where you can configure the outside space, extending it to provide an inside/out sun terrace or greenhouse or where your outside balconies can be configured to create staggered yards that enable you to connect with the rest of the vertical community, if you so wish – without the risk of close proximity. Design can play a big part in facing the challenges of living in a post-pandemic world. It can alleviate and improve the physical and psychological contexts in which we live, work and play and the spaces we inhabit will adapt. It is clear that for families, individuals and communities, flexibility is the future.
