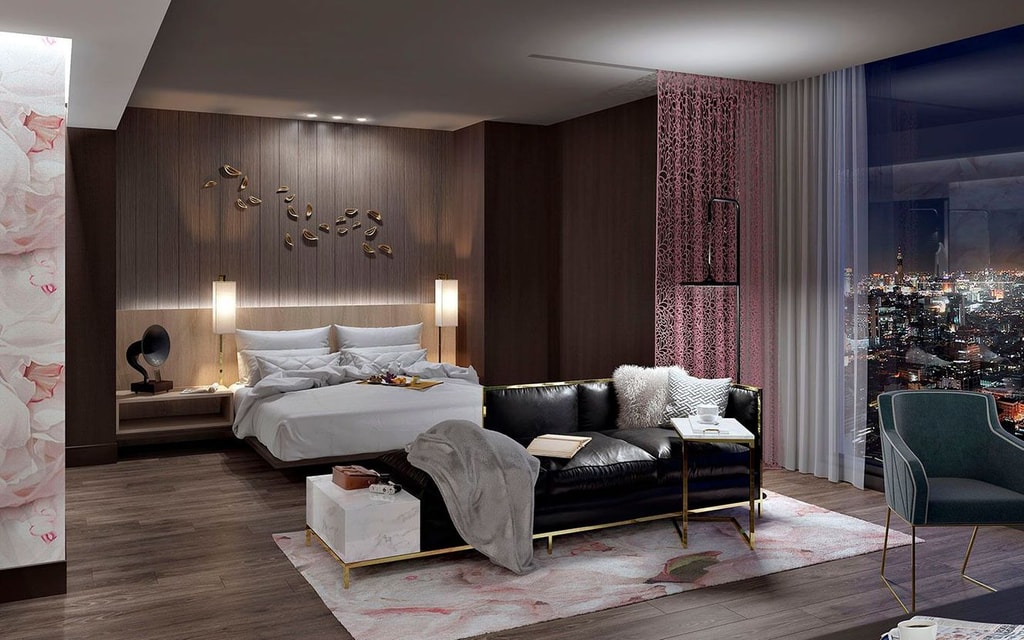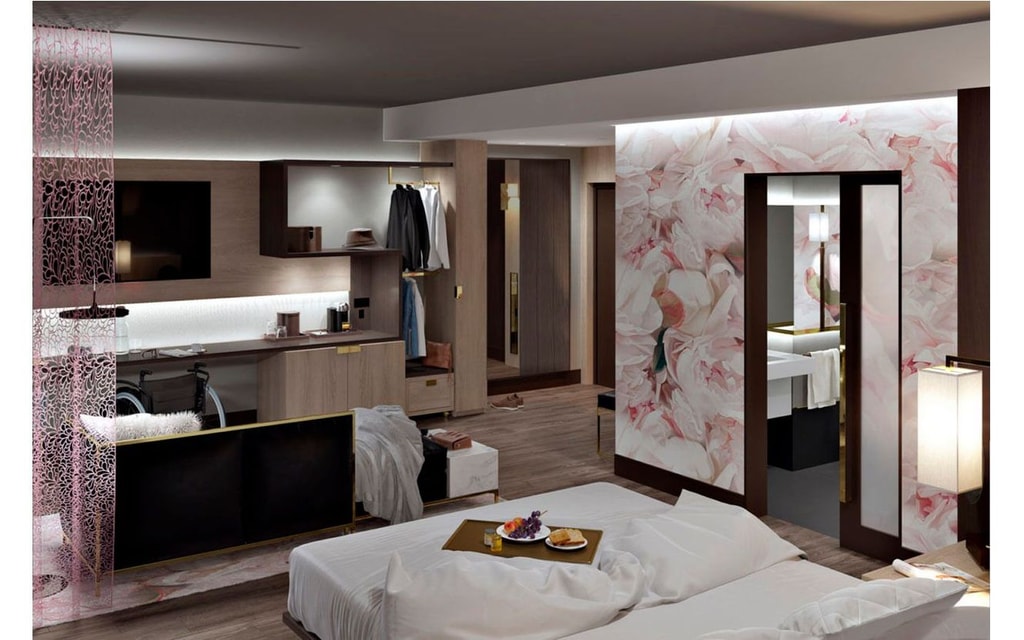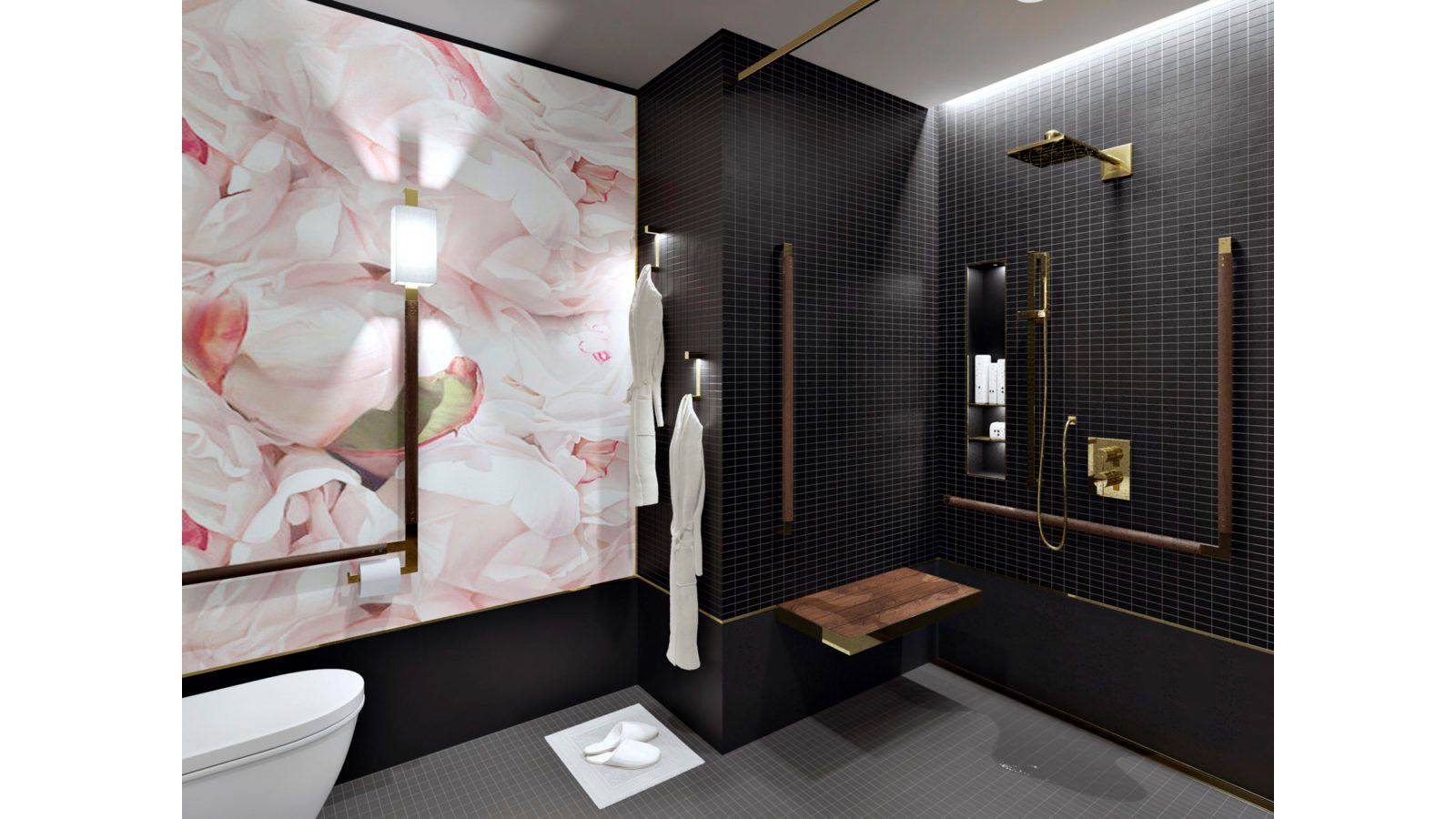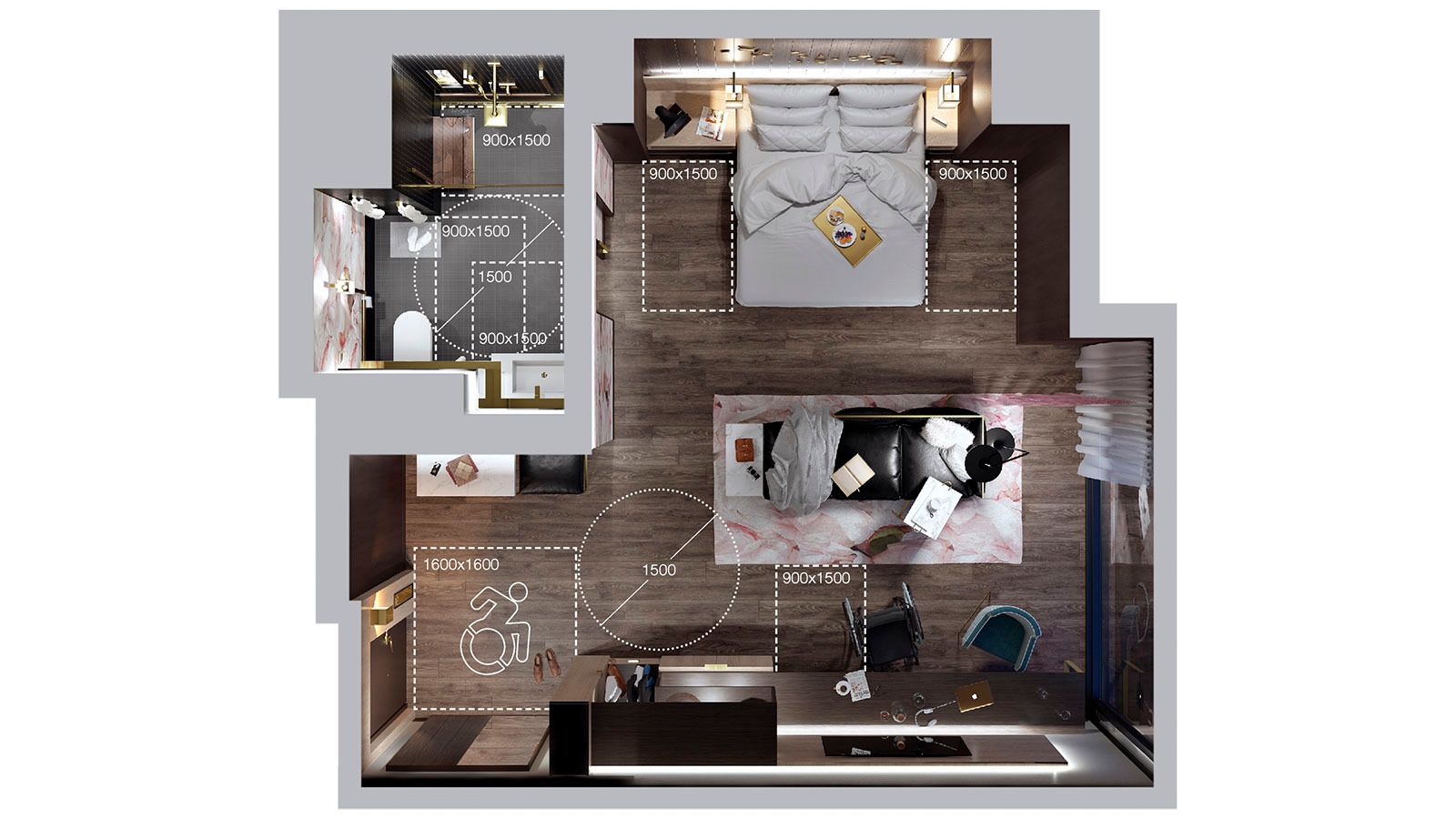Universal Design Hotel Suite
Human Space and BDP Quadrangle collaborated to reimagine a typical accessible suite to demonstrate how beautiful universal design can be.

We designed a hotel suite as a case study for reimagining a typical accessible suite with the goal of demonstrating just how beautiful universal design can be. Given complete freedom of imagination, we were able to incorporate generous clearances, multi-functional details and audible and visual elements along with luxurious finishes that elevate the guest experience.
Envisioned as a dramatic change from the conventional, barrier-free suite, the accessible elements are so seamlessly integrated that they are easily missed. The welcoming, spacious entry features a polished brass power door operator that drives home the realization that it's not every day that you see an accessibility device designed to be both beautiful and functional.
The flexible open closet contains a lowered rack, easily reached while seated to hang clothes, while its lower drawer rolls out to double as a stool. The closet is part of a continuous wall unit that flows into a counter and desk, making it truly multi-functional. Audiovisual elements include a doorbell and emergency alert system that operates through the cove lighting system.

By fitting out the bathroom with a sliding door rather than a swing door we were able to maximize the floor area to offer necessary turning space for mobility devices. From the black shower tiles to the brass fixtures to the pink floral wall, all of the details were carefully considered to give hotel guests a luxurious experience reminiscent of a spa. Each of the robe hooks are individually lit in addition to being fixed at differing heights. The roll-in shower features a large wooden bench, toiletries are printed with braille and the grab bars are an elegant mix of textured wood with brass detailing.
Perhaps the best part of this design is that it does not fall into common tropes of looking institutional or sanitized. Instead, it is simply a gorgeous and spacious hotel room with thoughtful design details – luxurious accommodation for any guest.

