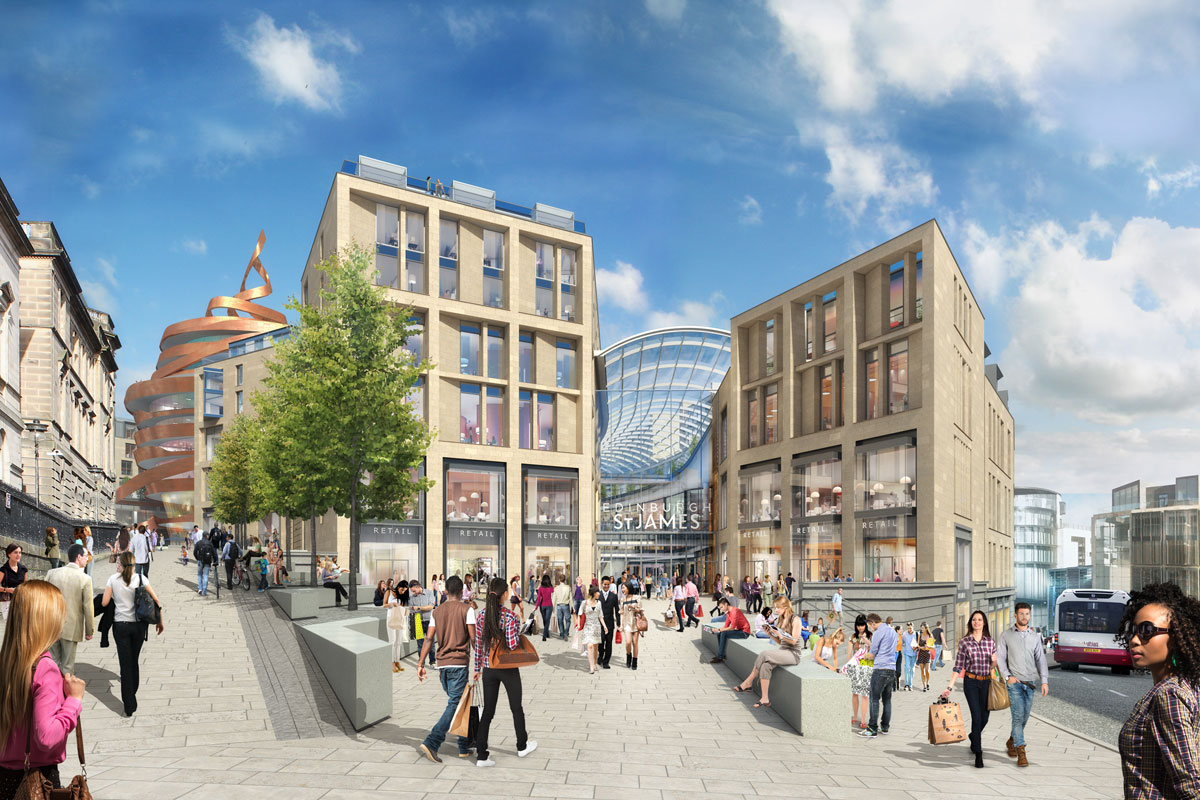#{Title}
#{Copy}
The City of Edinburgh Council has granted planning permission for the £850m Edinburgh St James development, one of the largest regeneration projects currently underway in the UK.
Designed by BDP and Allan Murray Architects for TH Real Estate, the major mixed-use development will replace a 1970s shopping centre with a retail element totaling 70,000 sqm, a luxury hotel, up to 250 new homes, 30 restaurants and a multi-screen cinema.
The design is influenced by Edinburgh’s classical geometry of crescents and circuses, and will complement the city’s sophisticated architecture, character and history.
Also on the team is Jestico + Whiles designing the new landmark hotel which will include 210 beds and will feature restaurants, bars and a rooftop terrace. Purcell is leading the design for the historic part of the development involving the listed St Andrews Hall and the Mansion Capital block.
Martin Perry Director of Development at TH Real Estate commented "We are absolutely delighted that the City of Edinburgh Council has backed our vision for Edinburgh St James. We are now focused on the next phase of our plans for this landmark development – providing Edinburgh with a brand new, vibrant and exciting place to live, visit and shop in the heart of the city."
BDP was appointed in 2008 to work on the masterplan which was approved in 2009. The scheme was revived last year following a funding deal between Edinburgh council, the Scottish government and TH Real Estate. The team is now working towards starting on site in early 2016 with an anticipated completion in 2020.
