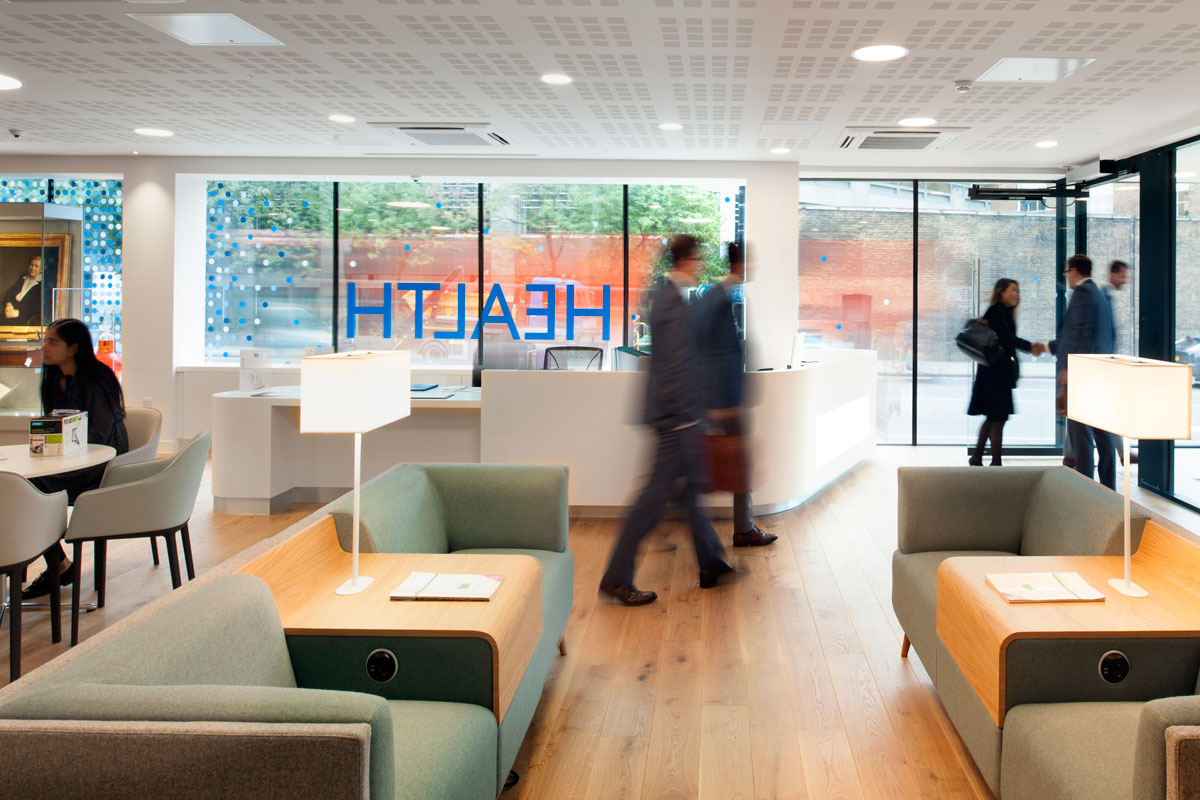#{Title}
#{Copy}
BDP’s architects and interior designers have completed the conversion of a new £5.4m headquarters for the Royal Pharmaceutical Society. The design transforms a tired 1980s office building adjacent to St Katherine’s Dock in London into a vibrant office space that promotes the work of the society, engages with the public and welcomes staff, members and visitors.
Simon Redman Director of Finance and Resources at RPS said: “Professional, creative, caring, passionate and resolute, BDP guided us throughout our journey to design a new London headquarters which truly embodies the vision and values of our organisation celebrating the heritage of our past and the exciting developments in modern pharmacy.”
The new working environment is designed to be adaptable and planned to encourage greater collaboration. The ground floor is opened up and showcases the society’s significant museum of pharmacy collection and leads through to a 120 seat lecture theatre and new atrium housing the library and collaboration spaces. Externally the reclad façade visually enhances the building and significantly improves the environmental and acoustic performance.
The atrium space is created from an existing light well at the centre of the building, and a feature staircase climbs from the library at ground floor through the atrium to encourage staff integration and improve circulation around this new heartspace.
A restaurant and terrace at the top of the building, which overlooks Tower Bridge and offers unparalleled views across the city, provides breakout and relaxing space for staff and is also available to hire for private events.
