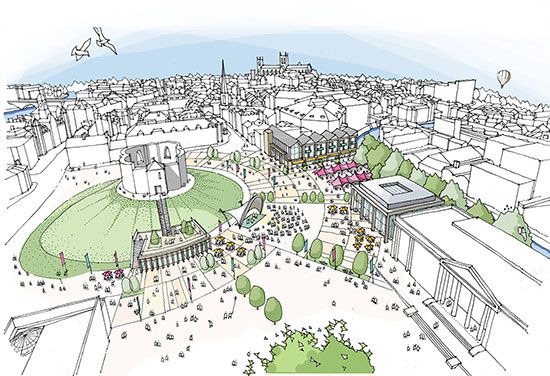York Castle Gateway Masterplan Revealed
Details of a £30m masterplan by BDP to transform the area surrounding some of York’s most important and sensitive landmarks have been made public.

Details of a £30m masterplan by BDP to transform the area surrounding some of York’s most important and sensitive landmarks have been made public. The Castle Gateway masterplan proposes a new area of high quality public realm around the historic Clifford’s Tower, along with riverside walkways and a pedestrian cycle bridge over the Foss. New homes and water based leisure activities will transform the Foss Basin, and Piccadilly will be revitalised as a pedestrian-friendly street with apartments above hubs for independent traders and local businesses. Francis Glare, head of urbanism said: “This is an ambitious but deliverable masterplan that transforms the historic southern gateway to the city centre, including the area around Clifford’s Tower. The strategy reclaims the public realm for cultural and civic uses, for residents and visitors, through relocation of car parks and remodelling of streets. The BDP team worked with stakeholders including CYC, residents, Historic England and the Environment Agency, reconciling their views and interests, along with the history and heritage of the area, and the technical, planning and commercial possibilities of the site.” Leader of City of York Council, Ian Gillies, said: “I’m delighted to reveal a masterplan which is both deliverable while meeting residents’ ambitions and respecting the area’s heritage. At its heart is one of our most historic sites which, for the first time in decades, will have the car-free setting it deserves. The high quality public space around it will set the tone for the total transformation of this part of York.”