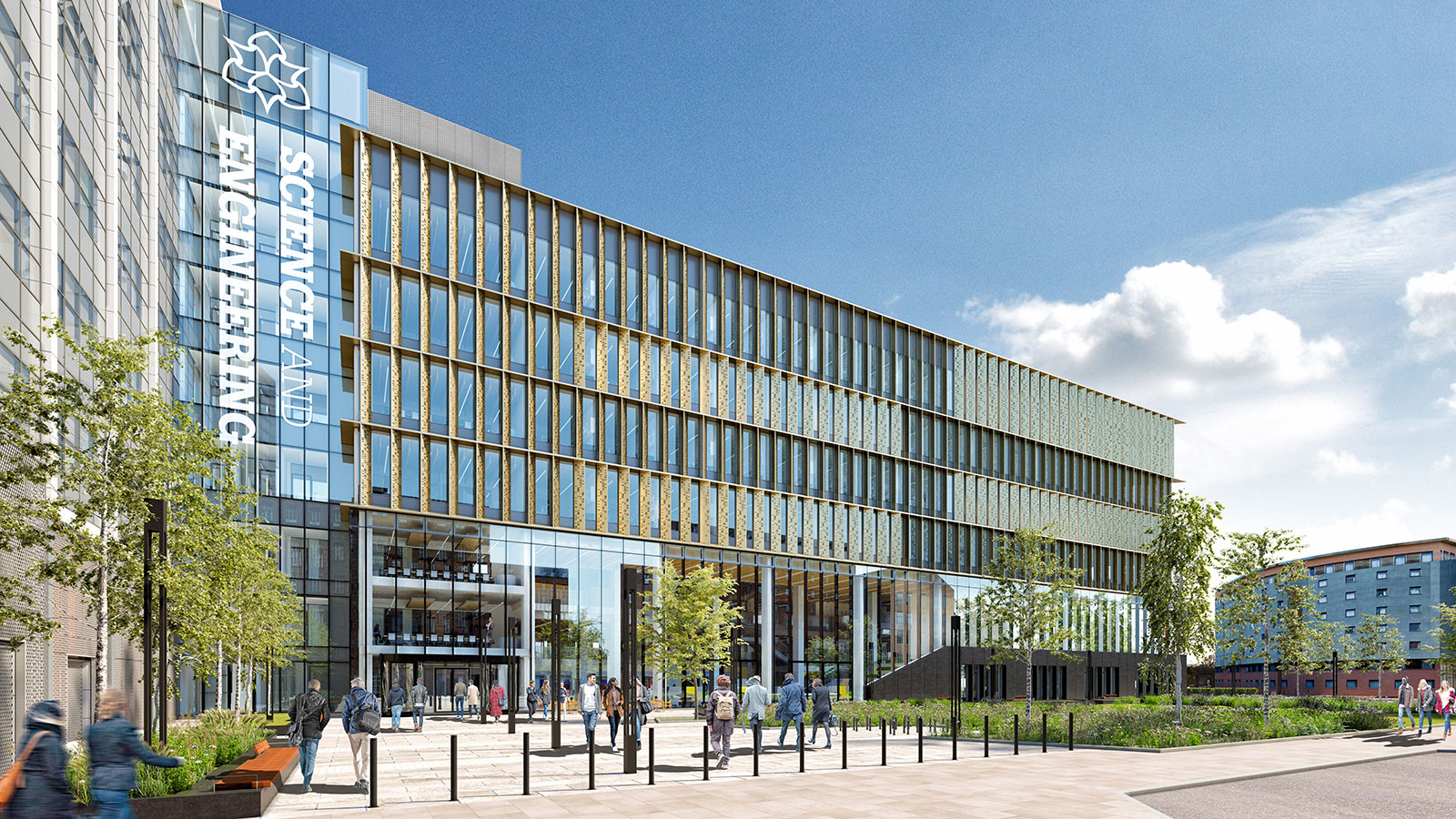#{Title}
#{Copy}
We are celebrating the start of construction on Manchester Metropolitan University’s new Faculty of Science and Engineering.
The new £45m building, which replaces the John Dalton West Building, will be a landmark on the campus and our design features a plinth containing undergraduate teaching facilities including high tech laboratory areas, a 200-student super-lab, dining, self-directed learning and seminar rooms. The upper storeys create space for research laboratories, offices and collaborative workspaces across four floors. A new multi-height central atrium will deliver a ‘shop window’ onto Chester Street, to showcase the university’s science and engineering capabilities to the city.

Externally, the design features striking gold-coloured perforated aluminium fins; the perforation has been designed to represent science and engineering through an abstract interpretation of common geometric patterns found in each of the four departmental research fields. The building will significantly enhance facilities for students, improve STEM education in collaborative working areas and deliver world-class facilities to support the university’s long-term ambitions. The adjacent John Dalton Tower building is to be retained and refurbished and will connect to the new faculty building directly.
Architect director Michael Cambden, said: “After years on the drawing board, it is fantastic that construction is about to start on this project that will transform science and engineering teaching, research and knowledge exchange for Manchester Met.
“Designs for the technology-driven super-lab, highly interactive teaching spaces and a diverse range of self-directed learning areas all result directly from our collaborative design approach that has included the university’s academics, technicians and students at every stage.”
The project is part of the university’s Estates Masterplan Investment Programme, which is investing £378.8m in transforming its campus. As part of this masterplan, we are also working on the refurbishment of the former students’ union building, paving the way for a new Institute of Sport – a facility enabling teaching, research and support space for courses in sports science, engineering, management and marketing.