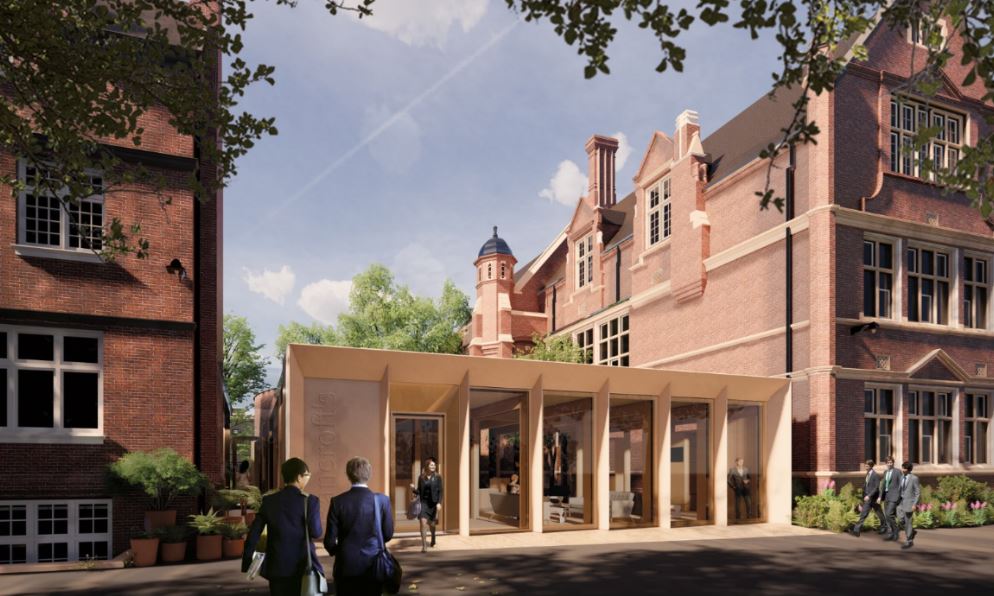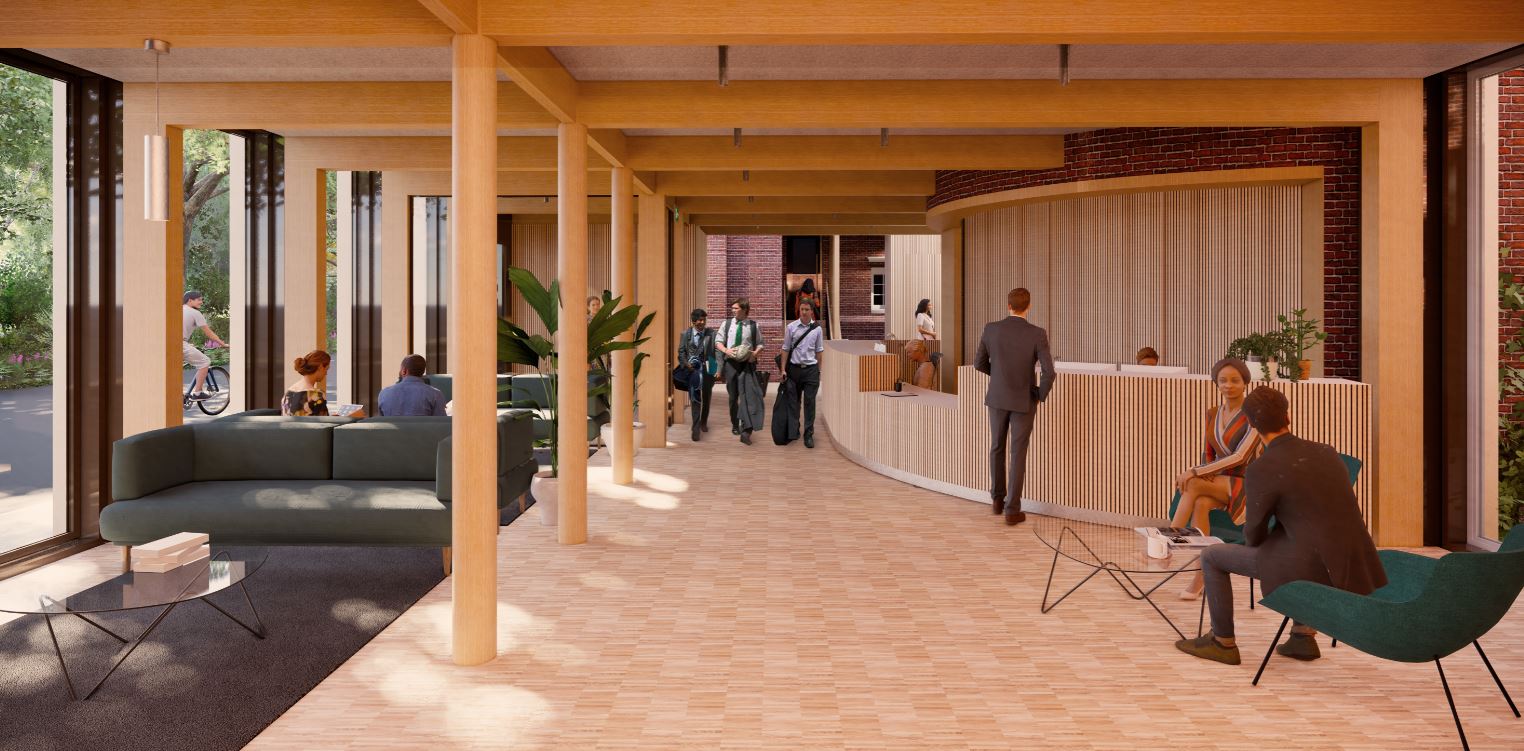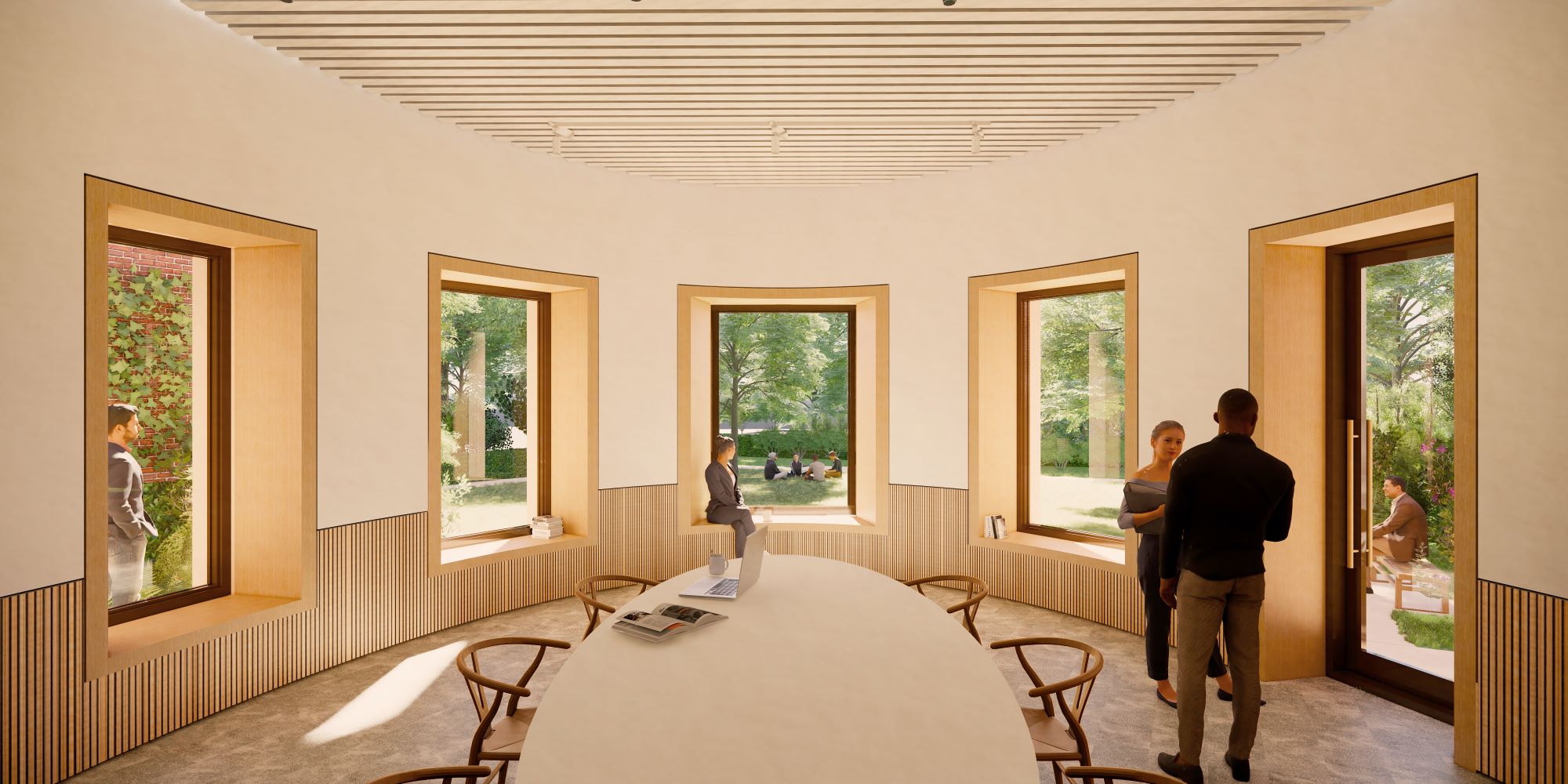#{Title}
#{Copy}
Bancroft’s School will greet pupils, parents and visitors through a new, modern reception as planning permission for a new building has been granted by London borough of Redbridge.
The co-educational independent day school, which bears the name of Sir Francis Bancroft, has been located in Woodford Wells since 1889. Our London education team has designed a facility which connects vital areas of the school, incorporates additional ancillary facilities and allows for a new space for meetings, events and exhibitions.

Architect, Robyn Poulson, explains: “Bancroft’s School is situated on the edge of Epping Forest in a beautiful Victorian building, which was designed by Sir Arthur Blomfield in 1870. This sympathetic but modern addition to the school will provide an essential link between the Headmaster’s House, the school’s administrative hub and learning services, and the main school building.
“Working closely with the school on the design approach was hugely rewarding and we are thrilled that it has received planning permission. As well as providing a physical connection between the main school and reception we were inspired by the nearby gardens to incorporate greenery and biodiversity to enhance the feeling of tranquillity for the children and staff.”
In the last year, the concept of including biophilic design and enhancing outdoor learning environments in schools has heightened significantly. This project will be an exemplar for future design and build projects at Bancroft’s and across the education sector in the UK.
The new structure that links the two buildings - The Pergola – will provide a sheltered walkway, sitting area and route between different spaces, offering glimpses into the gardens. The new meeting and event space, named The Folly, offers a characterful space set within the garden with choreographed views out to the green spaces and opens directly into the garden.

Designed in an oval shape, the new building will not turn its back on any of the existing building facades and will create a sheltered outdoor space for outdoor learning, a base for student projects, space for growing food and interacting with nature whilst providing children with a quiet place for contemplation.
The build process will start on a date to be confirmed in 2022, when the area is released from lockdown and local businesses return to normal.
