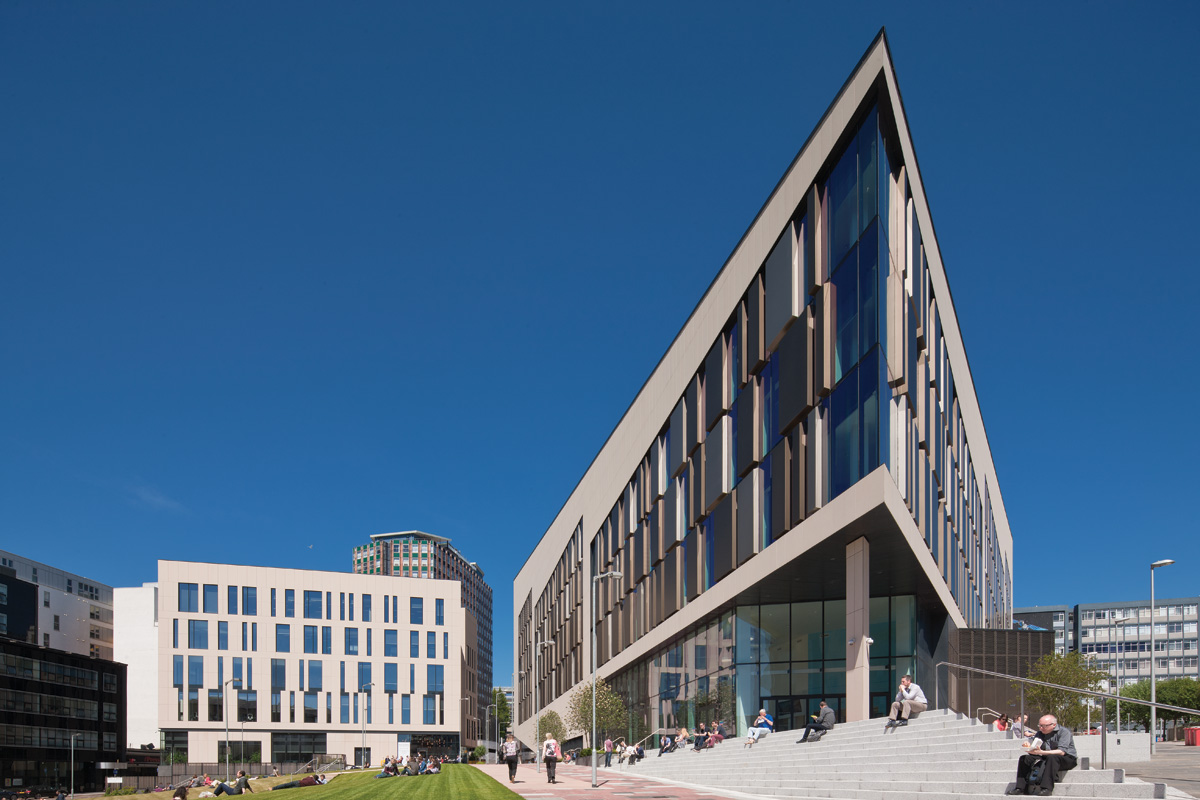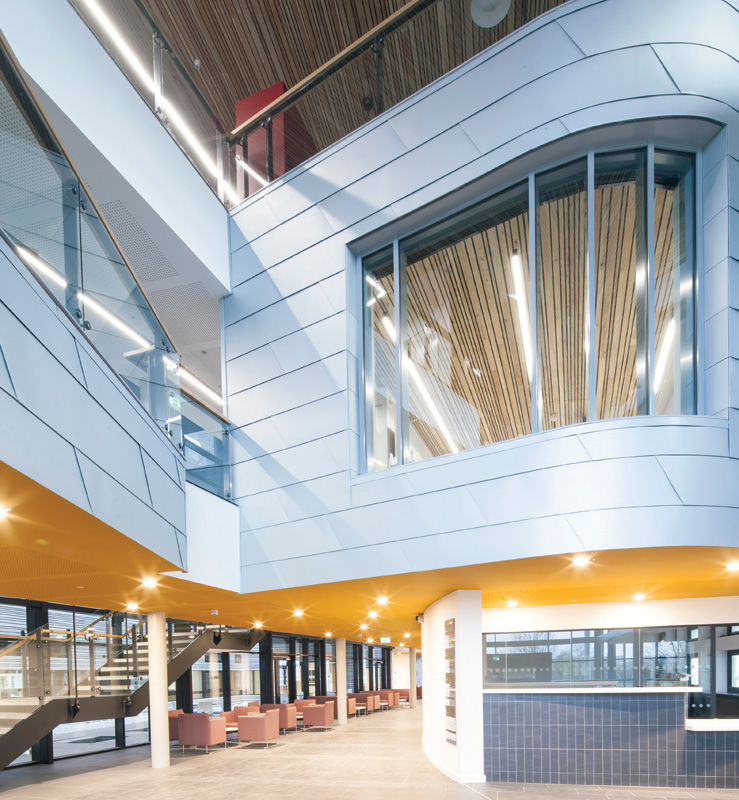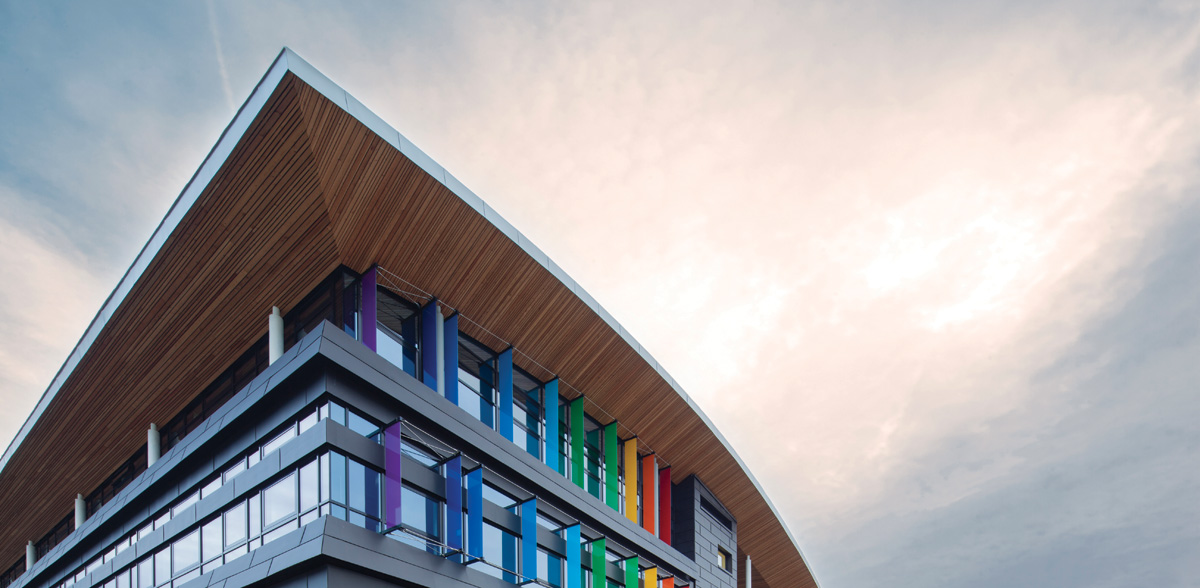#{Title}
#{Copy}
Christoph is an architect director in the Glasgow studio. He develops and delivers projects from inception to completion across a broad range of sectors including workplace, education and retail, specialising in major projects. Here he discusses the importance of designing for collaboration in the science, research and technology sector.
Designing for high tech learning and research starts in a decisively low tech manner - by face to face communication, to this day one of the most effective means of human interaction!
Christoph Ackermann
To understand a client’s requirements and aspirations, stakeholder consultations are undertaken to develop collectively the vision for a new building. This exercise sometimes reveals that various researchers are working on similar projects but in different departments or even fields of research. Joint stakeholder consultations frequently bring different researchers together to discuss their requirements, often for the first time.
The benefits of collaborative working on research projects is fundamental. Whereas the historic image of the learning process romantically depicts St Jerome in his isolated study, the reality is often different. Flexible spaces to facilitate chance meetings and spontaneous exchange of ideas are essential for effective research. By providing these stimulating ‘knowledge cauldrons’ in combination with quiet write up spaces, researchers are provided with suitably varied settings for their work.

 This follows the principle of collaborative and organised research which was spearheaded by the Cavendish Laboratory under James Clerk Maxwell who evolved research from an individual’s effort into an organised form. This tradition is exemplified in the appropriately named Maxwell Centre at the University of Cambridge where the internal layout provides a journey through a variety of spaces reflecting different stages in the research process. This journey is guided by vibrant colours of the Maxwell colour wheel used both internally and externally. A larger scale model for high tech collaboration is the Manchester Science Park where the masterplan creates a super knowledge cauldron. A suitable mix of natural and hard external spaces of differing character provides pockets of space with individual identity and use within the park-wide canvas. The existing entrance and arrival spaces are enhanced, node points are established and both active and quiet spaces are created, all linked together in a cohesive and easily navigable manner. Just as flexible collaborative spaces have been incorporated internally within some of the buildings, the proposed external spaces will also promote beneficial ad-hoc meetings and interaction.
This follows the principle of collaborative and organised research which was spearheaded by the Cavendish Laboratory under James Clerk Maxwell who evolved research from an individual’s effort into an organised form. This tradition is exemplified in the appropriately named Maxwell Centre at the University of Cambridge where the internal layout provides a journey through a variety of spaces reflecting different stages in the research process. This journey is guided by vibrant colours of the Maxwell colour wheel used both internally and externally. A larger scale model for high tech collaboration is the Manchester Science Park where the masterplan creates a super knowledge cauldron. A suitable mix of natural and hard external spaces of differing character provides pockets of space with individual identity and use within the park-wide canvas. The existing entrance and arrival spaces are enhanced, node points are established and both active and quiet spaces are created, all linked together in a cohesive and easily navigable manner. Just as flexible collaborative spaces have been incorporated internally within some of the buildings, the proposed external spaces will also promote beneficial ad-hoc meetings and interaction.


A larger scale model for high tech collaboration is the Manchester Science Park where the masterplan creates a super knowledge cauldron. A suitable mix of natural and hard external spaces of differing character provides pockets of space with individual identity and use within the park-wide canvas. The existing entrance and arrival spaces are enhanced, node points are established and both active and quiet spaces are created, all linked together in a cohesive and easily navigable manner. Just as flexible collaborative spaces have been incorporated internally within some of the buildings, the proposed external spaces will also promote beneficial ad-hoc meetings and interaction.
BDP has long recognised the importance of different design professions coming together with the whole being greater than the sum of the parts.
After all, we were the first interdisciplinary practice and believe through working collaboratively, we can create exciting and vibrant places for people.
Christoph Ackermann