#{Title}
#{Copy}
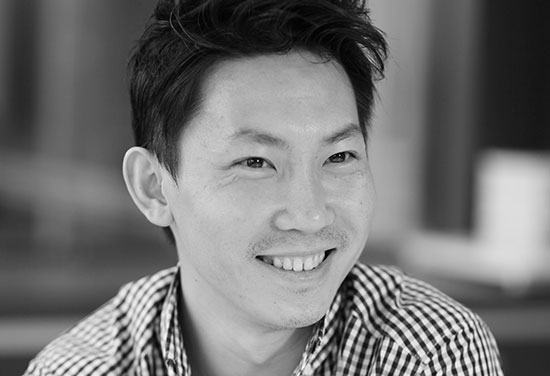 Having been promoted to architect director for the Singapore studio in 2021, Alexander brings a wealth of experience from across the Southeast Asia region to his day to day role of leading project design and delivery alongside the practices business development initiatives. His recent experience covers a wide range of sectors that includes business parks, urban rejuvenation, mixed-use office and retail, community centre, residential development and hotel asset enhancements.
Having been promoted to architect director for the Singapore studio in 2021, Alexander brings a wealth of experience from across the Southeast Asia region to his day to day role of leading project design and delivery alongside the practices business development initiatives. His recent experience covers a wide range of sectors that includes business parks, urban rejuvenation, mixed-use office and retail, community centre, residential development and hotel asset enhancements.
For Alexander, every project tells a story of its community and he is grateful for the chance to design for these communities, allowing him to connect with them and to create meaningful places to realise their aspirations. We talk to him about the Singapore studio’s competition winning multidisciplinary design, which reimagines the city’s popular Geylang Serai Cultural Belt and discuss his inspirations and interests.
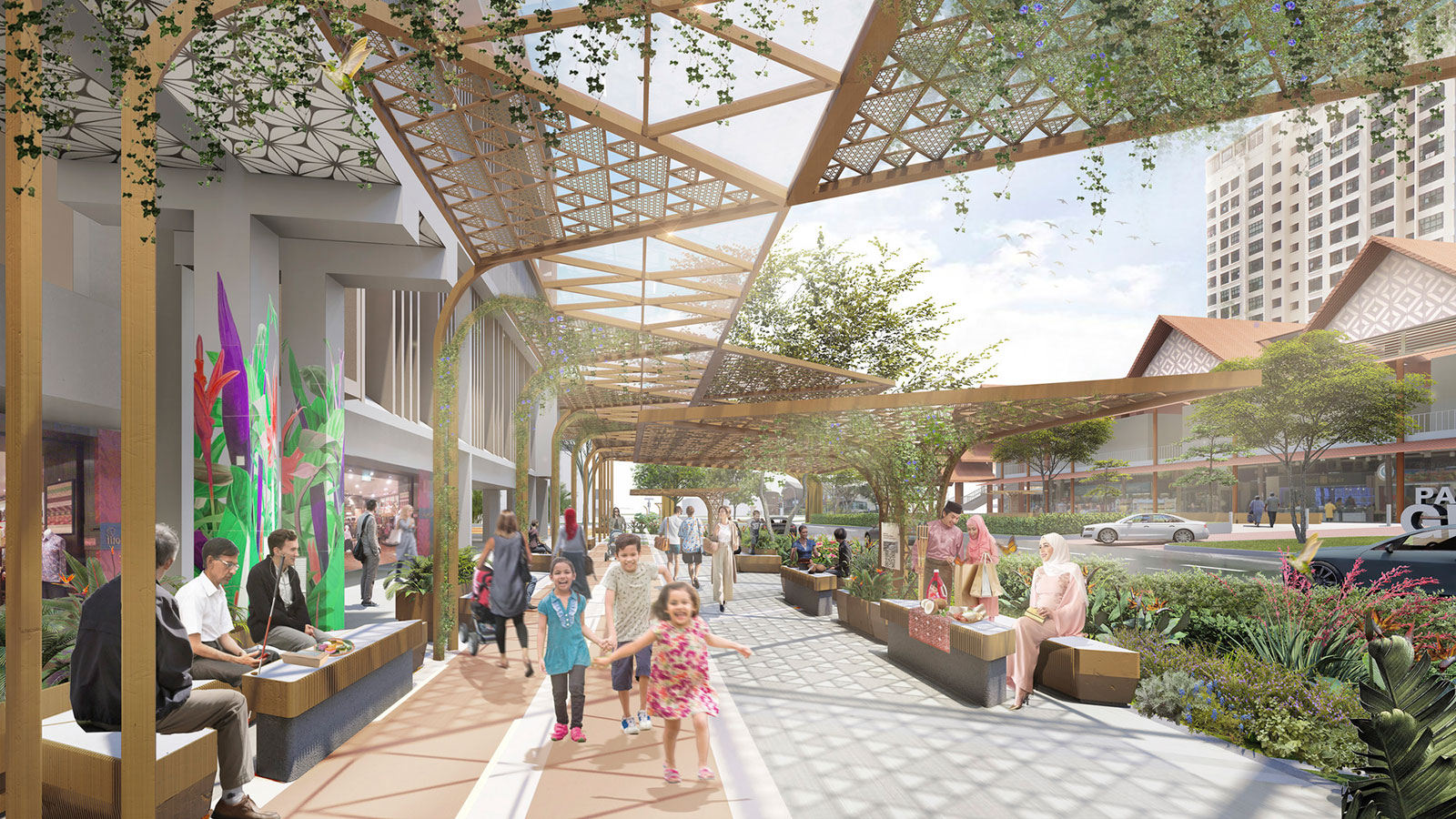
Geylang Serai has always been known to Singaporeans as the social and cultural centre of Singapore’s Malay/Muslim community. This rejuvenation proposal, which consists of Geylang Serai Market, Joo Chiat Complex and the landmark gateway, sits at the heart of the Geylang Serai Cultural precinct. The locale is enriched with Malay culture and heritage, which has progressively evolved into a modern community neighbourhood through urban transformation over the past decades.
Our vision looks to connect Geylang Serai’s rich historical culture and heritage, the present urban narrative and the community’s aspirations for the future through a cultural experiential journey. The design is inspired from elements of the Malay community’s everyday culture and are interpreted into a palette of urban design apparatus and principles – from the living room as the central communal space of the Malay kampong home to the festive garment and textile of Kain Songket that is worn for festive celebrations.
As a symbol of progression and modernity, we have designed a contemporary gateway arch at the crossroads of the cultural belt, representing the evolution of the place and its context using modern materials and adapting the language of pitch roof of kampong houses.
From a public realm perspective, we see this project as a catalyst, where the urban design language that is curated for this project, will bring together the various rejuvenation strategies across the Geylang Serai cultural precinct.
The key challenge for us in this project was to find the right balance that responds to the vision, while addressing the users’ needs and practical constraints of the existing site condition.
For us to find the right balance, we looked at addressing these challenges from a user’s perspective, where we engaged and collaborated closely with the stakeholders from the onset of the project to align our understanding of the issues and feedback from the users, and to prioritise the requirements that are fundamental to their needs. This collaborative process between the stakeholders and us formed an integral aspect to our design approach, helping us to shape the proposed solutions from a holistic public realm perspective that responds to the users’ needs in relation to their locale.
As a result of this collaboration, one example is that we proposed to provide respite for visitors traveling between destinations, where we introduced new pavilions and more urban furniture for them to rest at key pedestrian thoroughfares, open plazas and pockets of ground level public spaces between retail and residential blocks at the Geylang Serai Market and Joo Chiat Complex development.
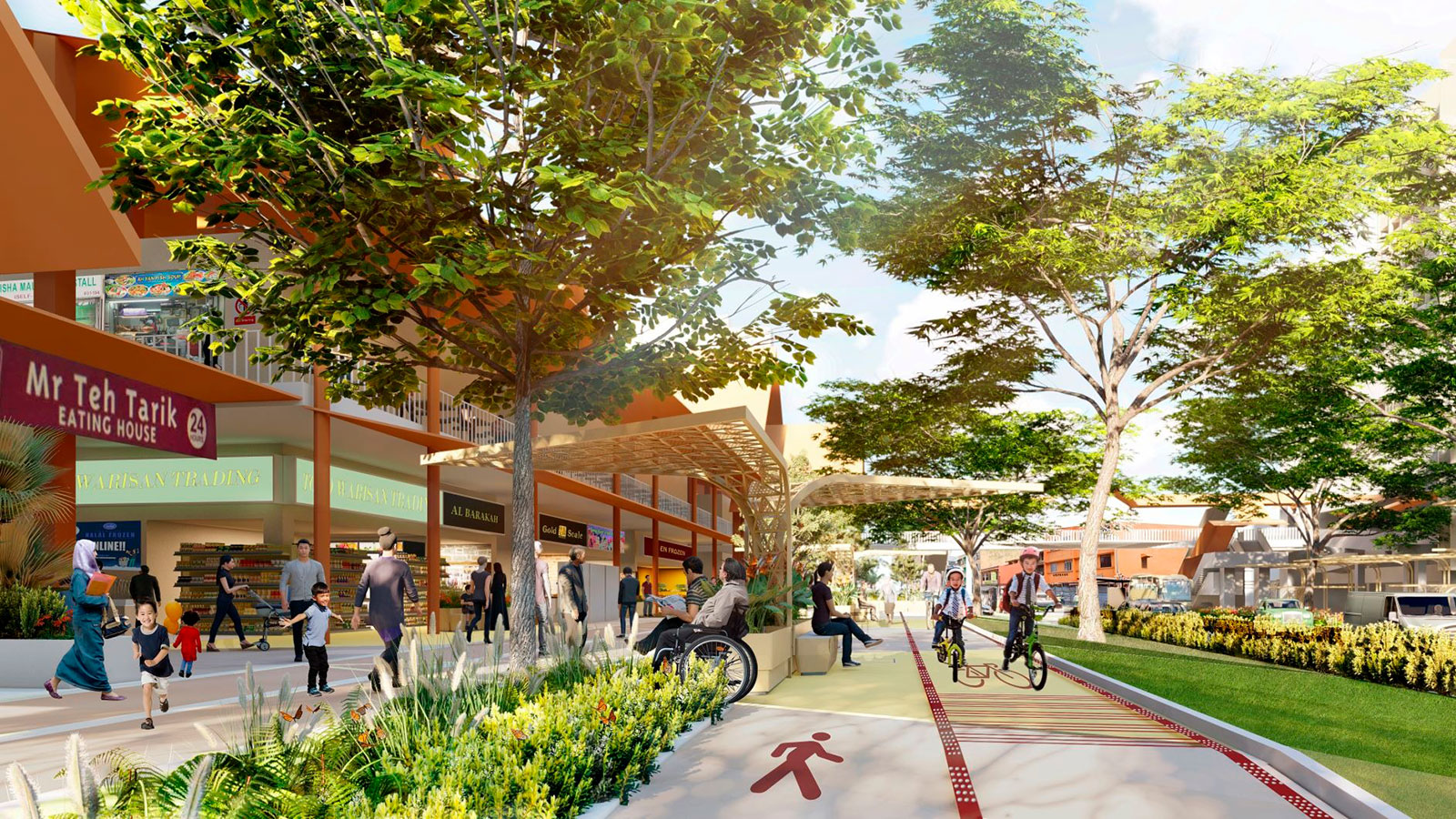
From the design perspective, we have always aspired to enrich the cultural belt’s streetscape into a vibrant and contemporary public realm space that is more accessible and shade-friendly for people to enjoy.
An example is the proposed new resting points around the Geylang Serai Market and Joo Chiat Complex development. Considering a post-COVID-19 context, the intent is to generate activities along the streetscape by providing shaded places where people can have access to, rest and enjoy the use of the space, especially for seniors patronising the Geylang Serai Market.
Access to these new resting points have been designed to ensure that they are safe from vehicles and are reachable from main pedestrian thoroughfare. With this approach, we hope that it will encourage more people to use these spaces often, in turn fostering social interaction between residents and visitors, and eventually relate themselves with the community and as part of the everyday culture of the place.
As part of our proposed cultural journey, we suggested in the competition to weave augmented reality into the user experience via QR codes located on the new pavilions, to engage users with Geylang Serai’s context in an experiential story telling approach. We have seen this strategy implemented in historical places in Singapore, and we thought that this is an interesting idea and will be relevant for us to generate interest and awareness for visitors exploring the cultural precinct, especially the younger generation.
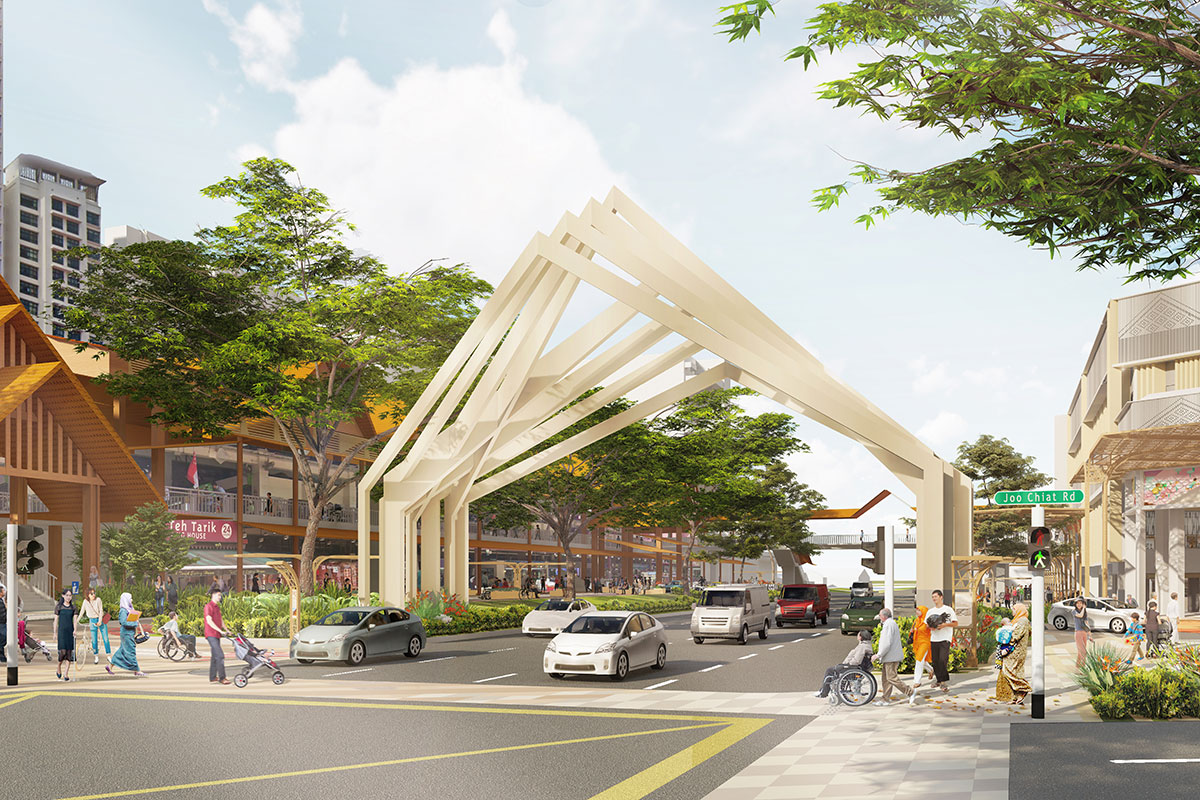
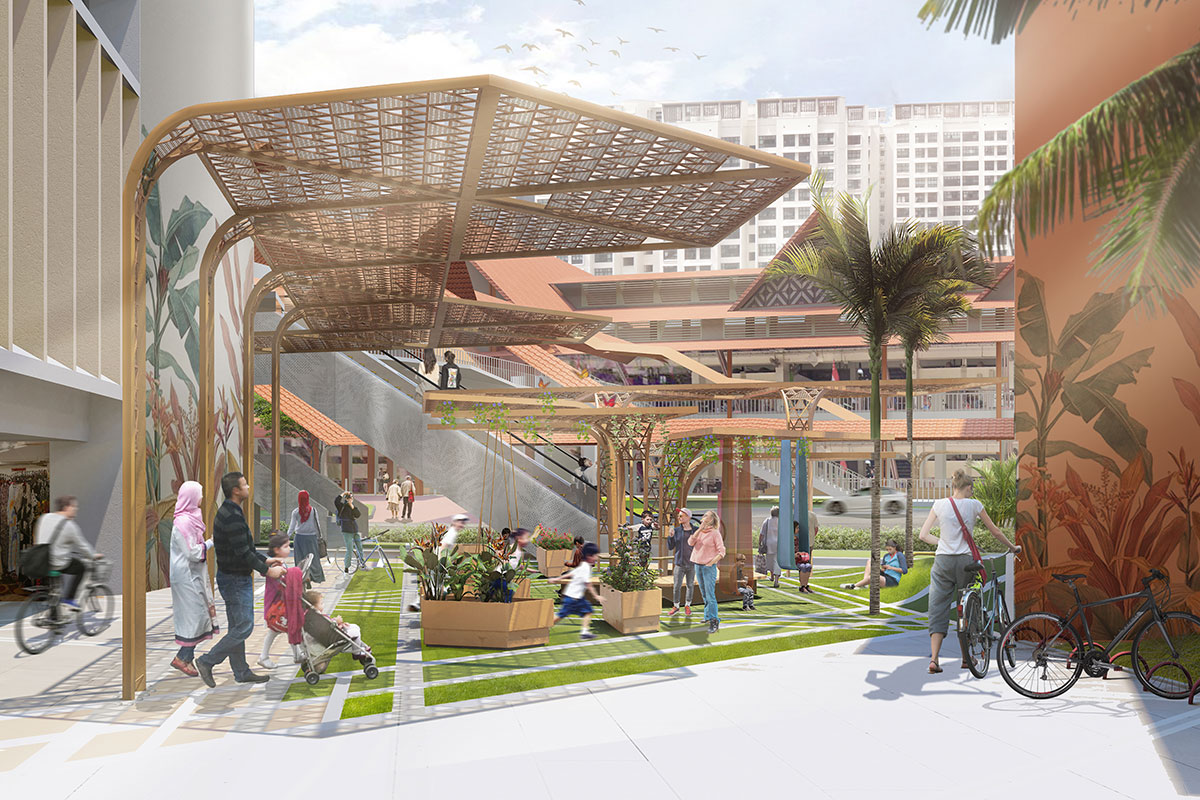
By improving the public spaces that respond to our tropics and making them conducive and welcoming to use, we aim to connect to a larger spectrum of visitors to the cultural belt, be it locals or tourists, and this will mutually benefit the business community beyond Geylang Serai Market and Joo Chiat Complex. Through our approach, I hope that the proposed strategies will help to achieve this objective, especially having a younger crowd, to come and explore the offerings by the local business community.
For this to work, we intentionally created shaded resting points where we placed new urban furniture along shops, to indirectly create an awareness of the merchant’s offerings to visitors. Through this idea, we hope that this awareness will pique the visitor’s curiosity and create a dialogue between them and the shop owners.
I don’t have a favourite building per se but I am more interested about the approach and thinking behind the design processes, especially for buildings and spaces that are designed in the tropics with an appropriate programme that is specific to its context and their users.
One such project is the Kampung Admiralty development in Singapore, where it provides an age-friendly and climatic responsive environment for seniors to reside in, while designing an ecosystem and community programme that engages them in an active way.
Travel and discover more places to experience the world and to learn and appreciate the diversity of cultures.
Photographing wildlife and sceneries.