Alliance Manchester Business School
- Location
- Manchester, UK
- Client
- Alliance Manchester Business School
- Expertise
- Architecture
- Acoustics
- Interior Design
- Landscape Architecture
- Completion
- 2019
- Size
- 37,500 sqm
The redesigned Alliance Business School at the University of Manchester seamlessly blends two 1970s buildings with the cityscape, offering facilities to match its international reputation.
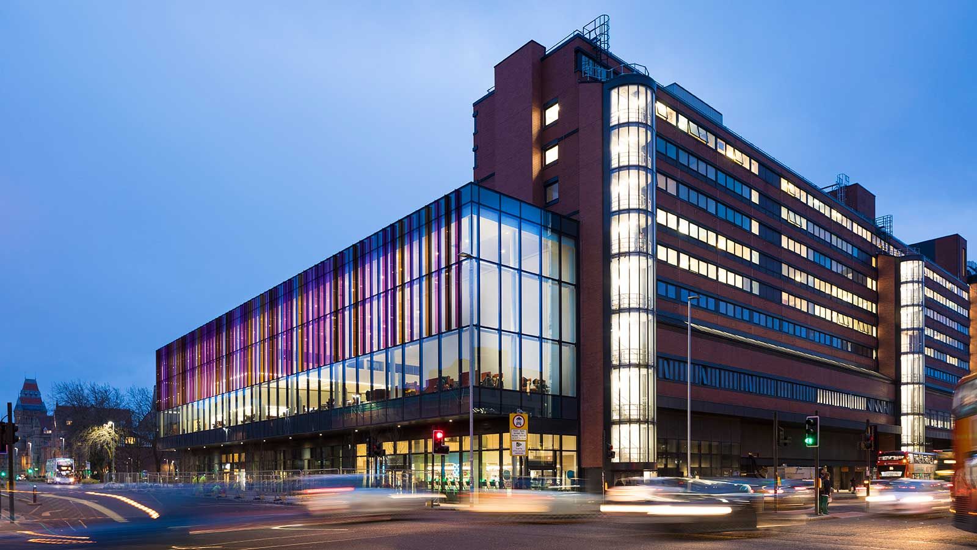
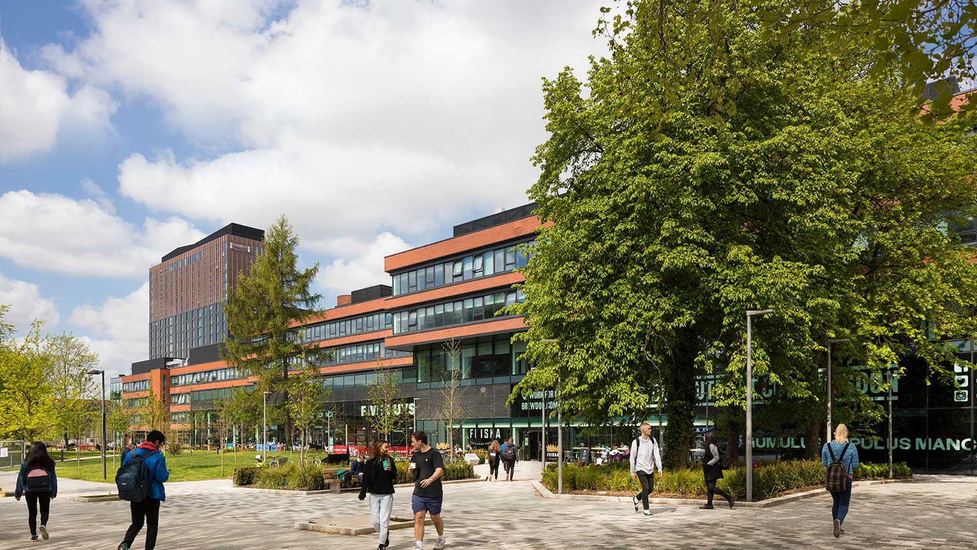
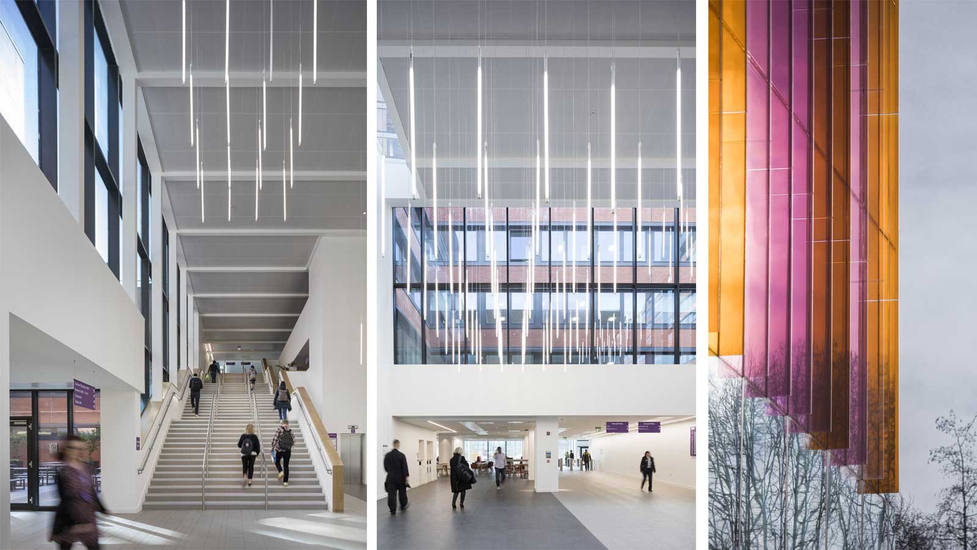
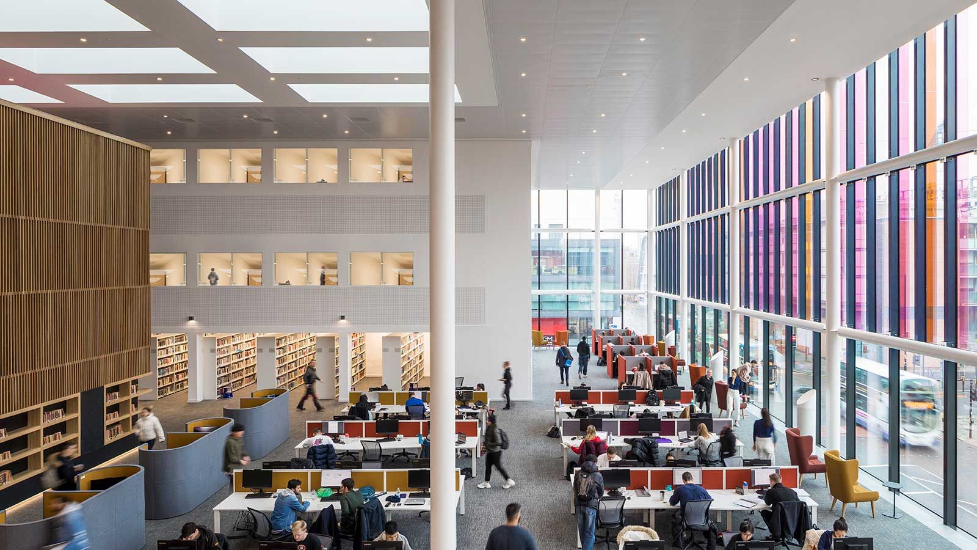
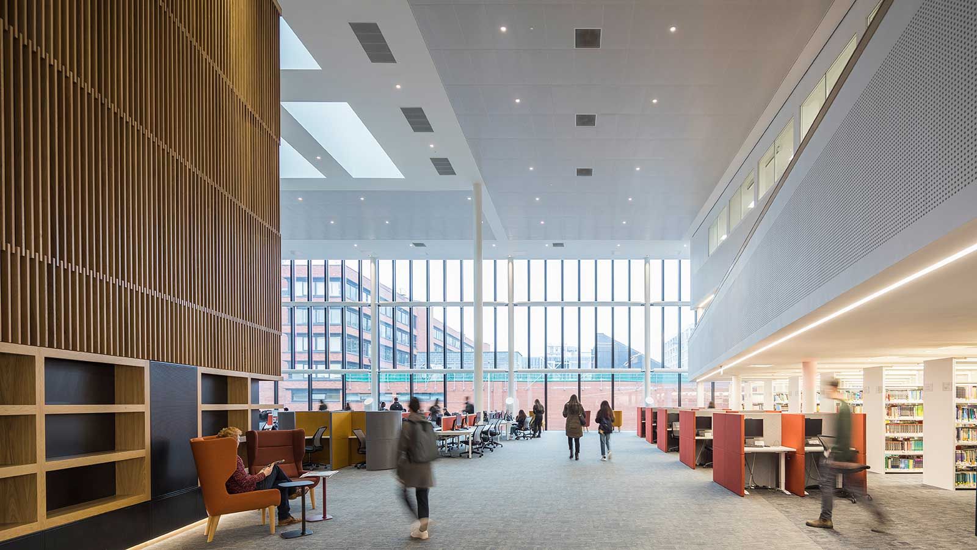
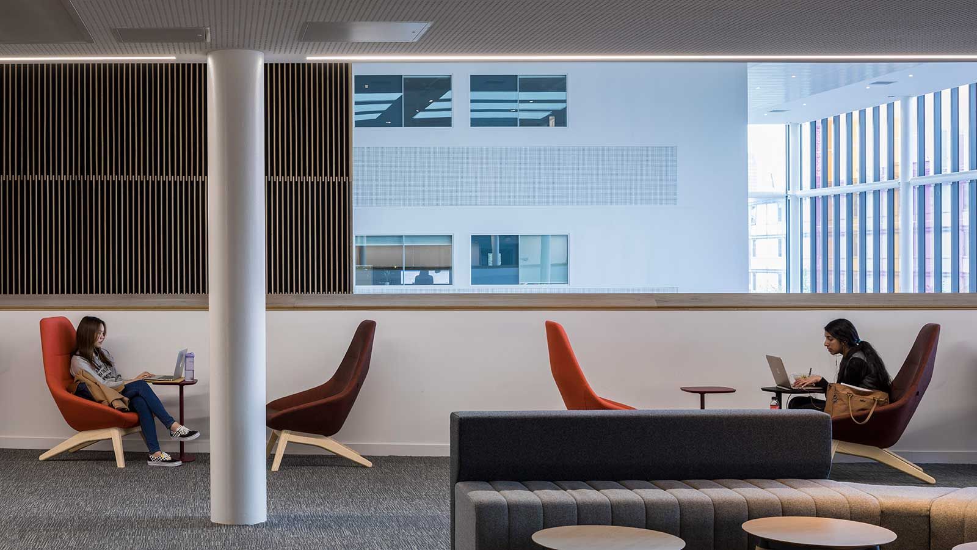
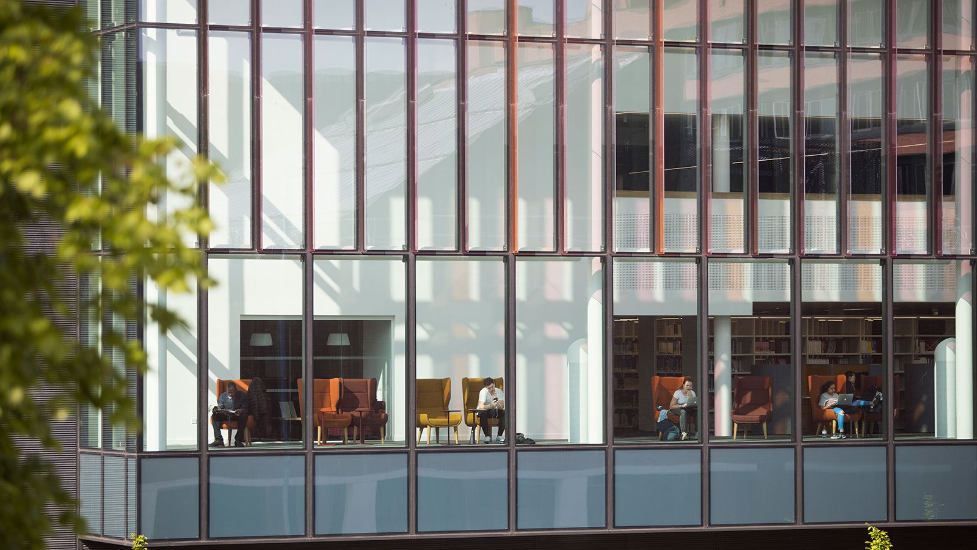
The remodelling creates an uplifting and appropriately scaled entrance which was previously lacking. From this a simple axial route overlooking three open courtyards rises steadily through the building, resolving a previously barely navigable series of corridors and stair cores. The route culminates at the showpiece of the school, a palatial new study hall and library with a three storey window with fantastic views over Oxford Road.
The glazed elevations to east and west mirror each other with eye-catching multi-coloured vertical fins which provide solar control to reduce heat gain. These colours harmonise with the red brickwork of the existing buildings but subtly merge with the school’s brand colours. The north and south elevations retain the original composition of red brick and dark grey.