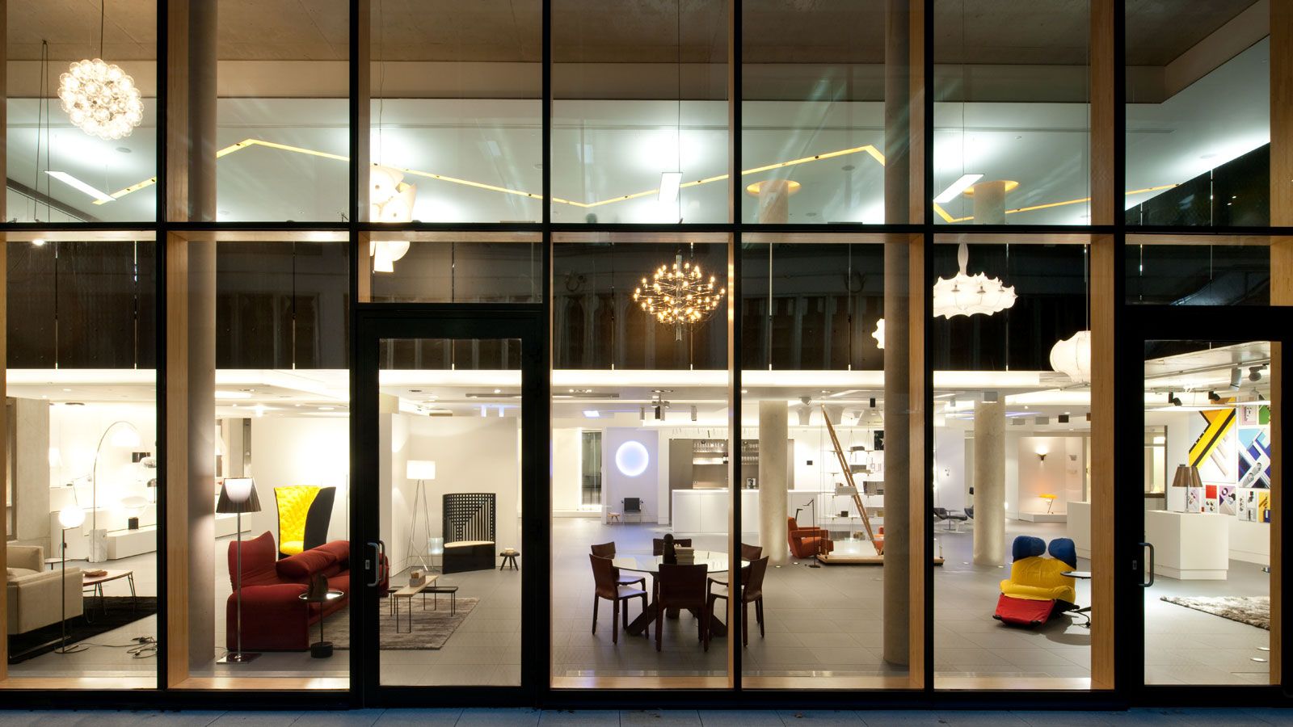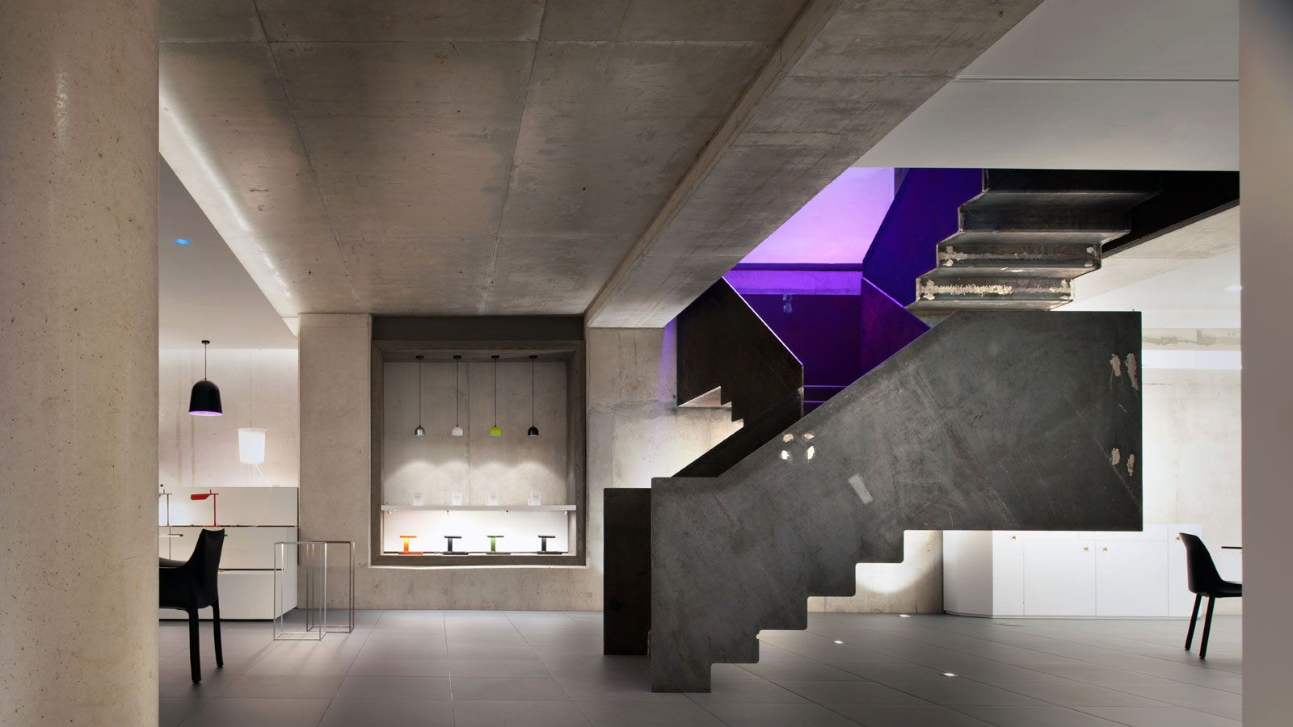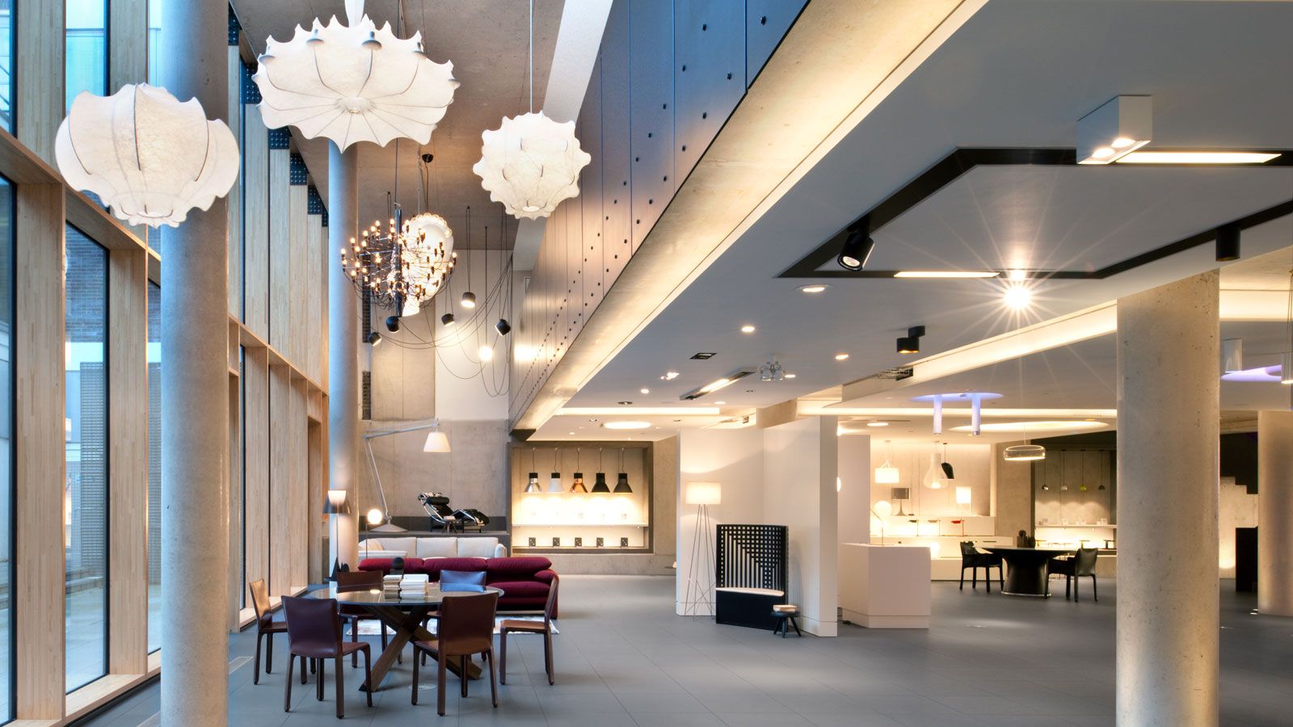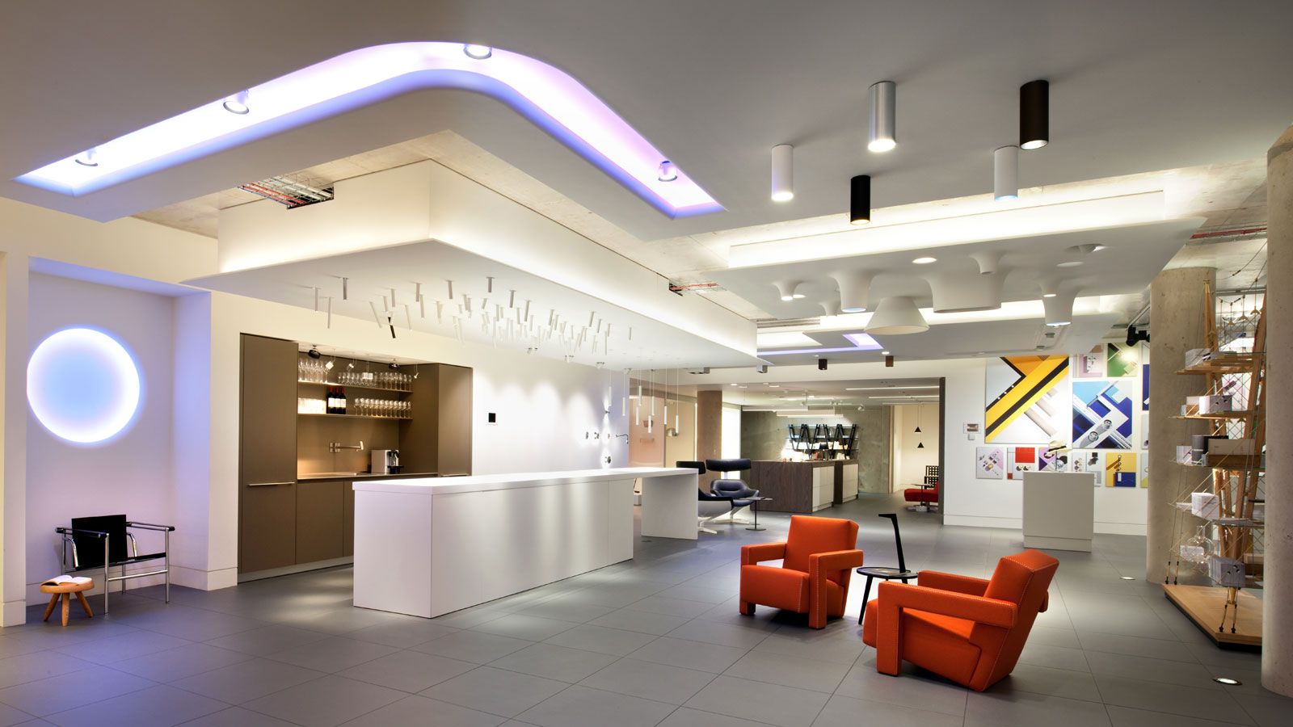Atrium Showroom
- Location
- London, UK
- Client
- Atrium
- Expertise
- Lighting
- Building Services Engineering
- Interior Design
- Completion
- 2014
A brand new office and showroom space for the UK's longest established independent lighting distributor.




The space accommodates over 40 staff, featuring a staff kitchen, client meeting rooms, and dedicated display areas for lighting products and solutions. Designed for versatility, the showroom includes a bar area for entertaining and a 50-seat seminar space for talks and presentations. Exposed raw concrete walls and columns were retained to contrast with the finely engineered lighting products, creating a striking visual effect. A dramatic sculptural staircase connects the ground floor to the showroom, enhancing the visitor experience.
The result is the UK’s largest commercial specification lighting showroom, recognised as a finalist in the 2014 Atrium Showroom and Office Awards and highly commended at the 2015 Lux Awards.