Axess Condominiums
- Location
- Pickering, Ontario, Canada
- Client
- Liberty Hamlets
- Expertise
- Architecture
- Inclusive Design
- Interior Design
- Completion
- 2022
- Size
- 32,980 sqm
Axess Condominiums is a game-changing project in Pickering, Ontario, Canada that will set new standards for inclusive design in the residential market.
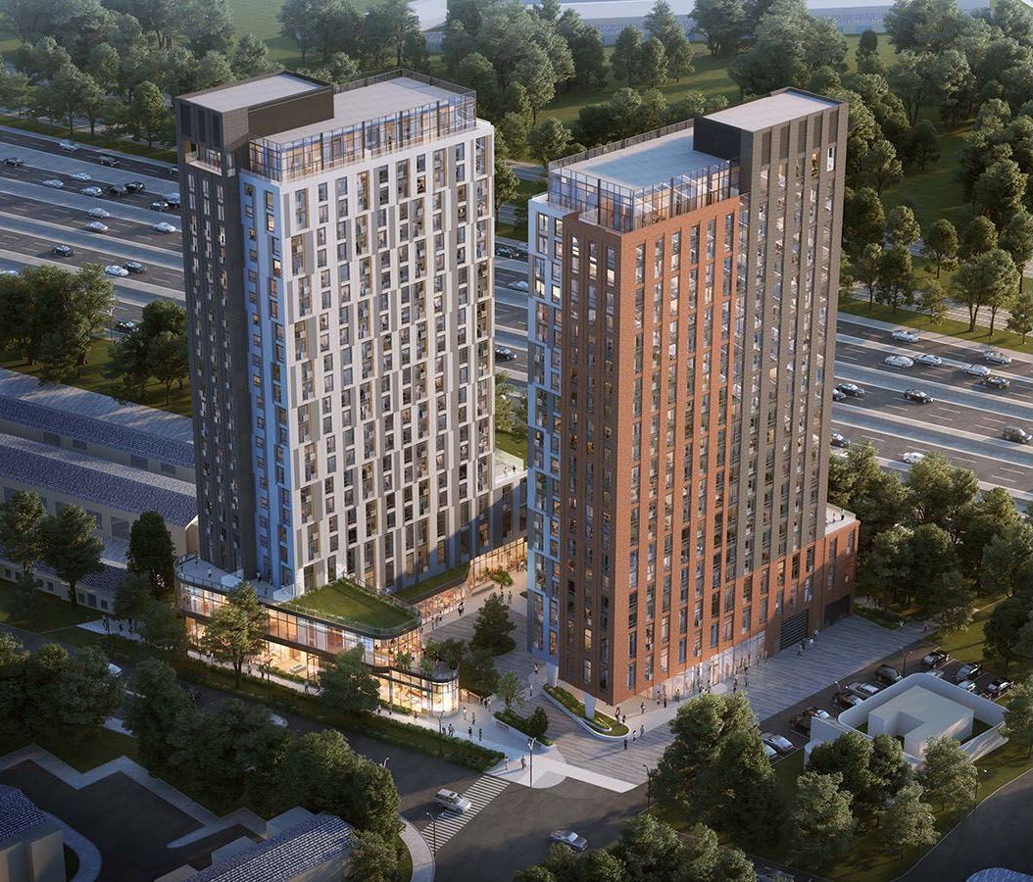
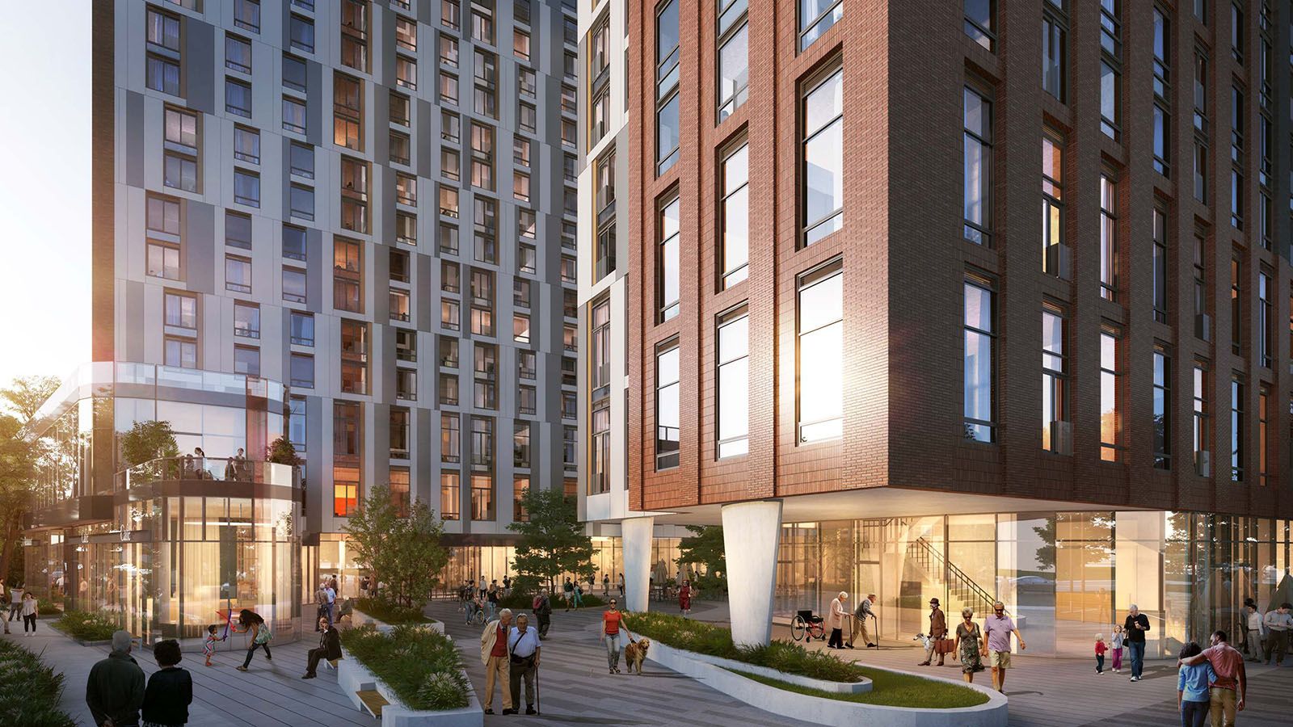
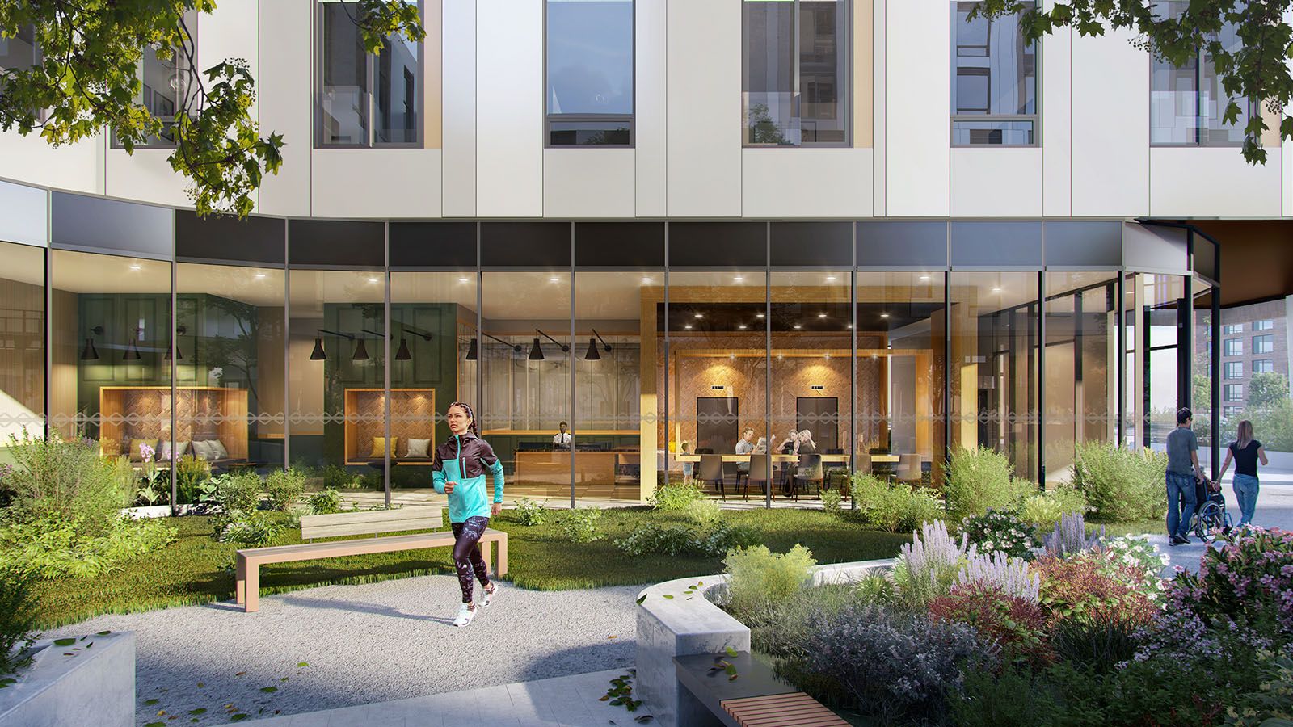
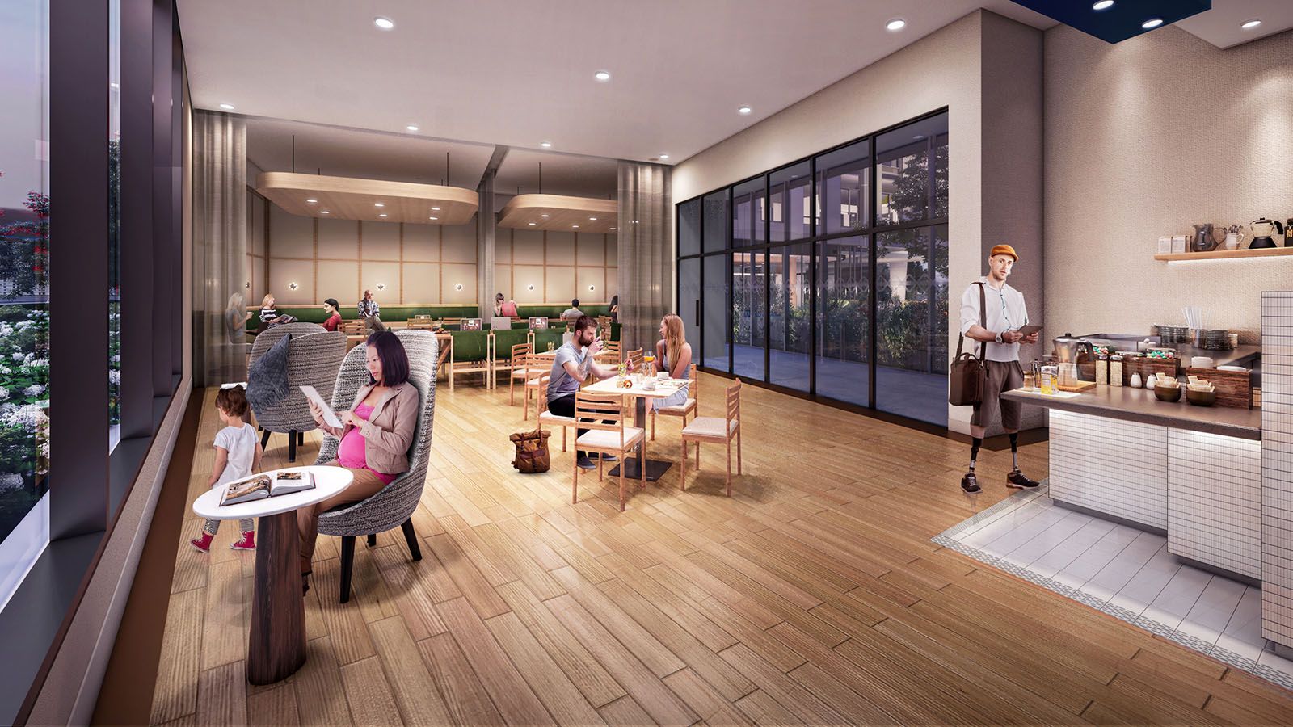
The two-22-storey tower development capitalises on a growing need for accessible housing in the region which has a waitlist of over 18,000 people. The client has a background in working with young adults with disabilities and has envisioned a vibrant new community that seamlessly integrates design strategies for people living with cognitive and physical disabilities, young families, and those aging in place.
Our consultancy, Human Space, provided inclusive design services from the earliest stages of project planning, working closely with our architecture and interior design teams for a seamlessly integrated design process.
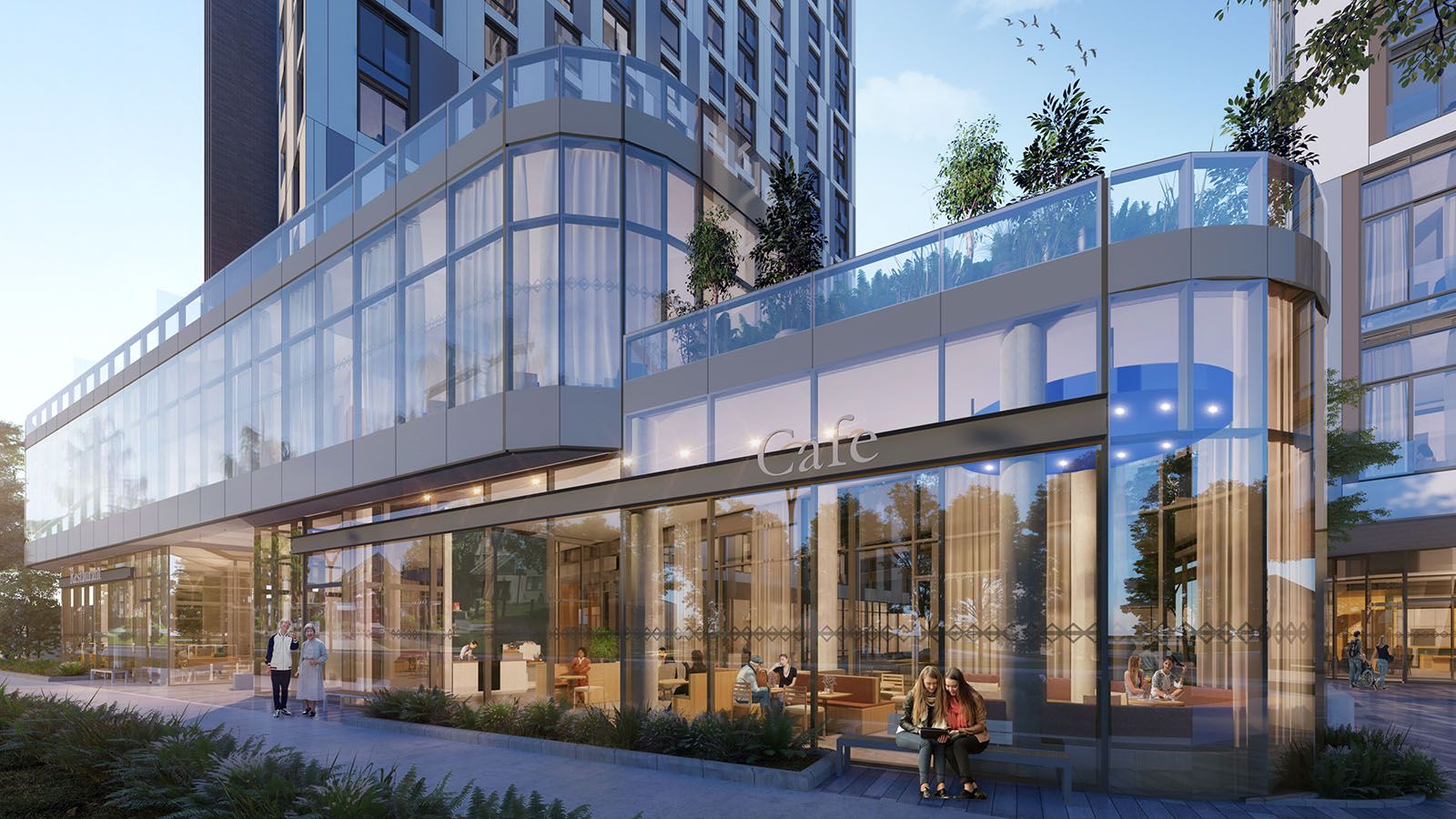
The building offers a range of features, including barrier-free suites, with 100% of them meeting a minimum accessibility standard, and an additional 15% designed to a higher accessibility standard known as Axess-Plus. Each floor includes an area of refuge with daylight access, serving as a community space in non-emergencies.
On the ground floor, a café provides a setting where young adults with cognitive disabilities can learn life and employment skills, while the second-floor Enhanced Day Program offers day-to-day support for families and young adults with cognitive disabilities. The lobby and amenity spaces are specifically designed to accommodate community activities, and outdoor areas, including a sensory garden and a service animal space, are available for both residents and visitors.