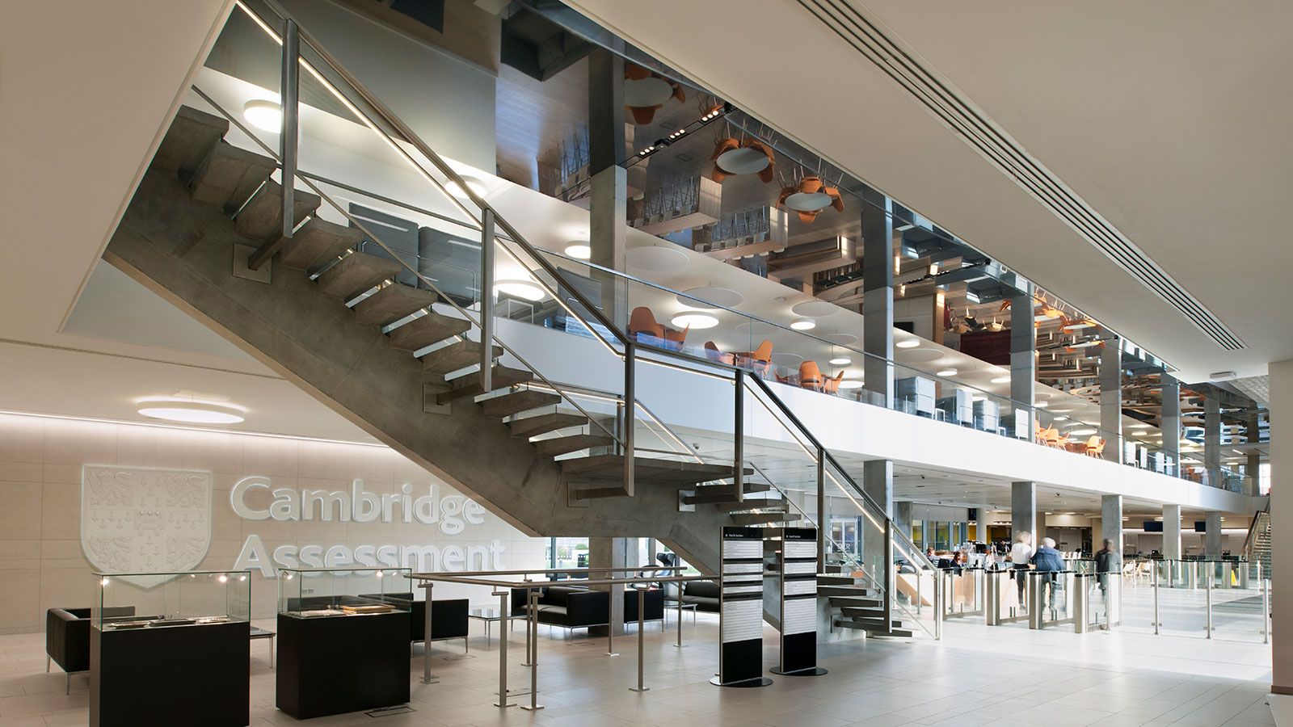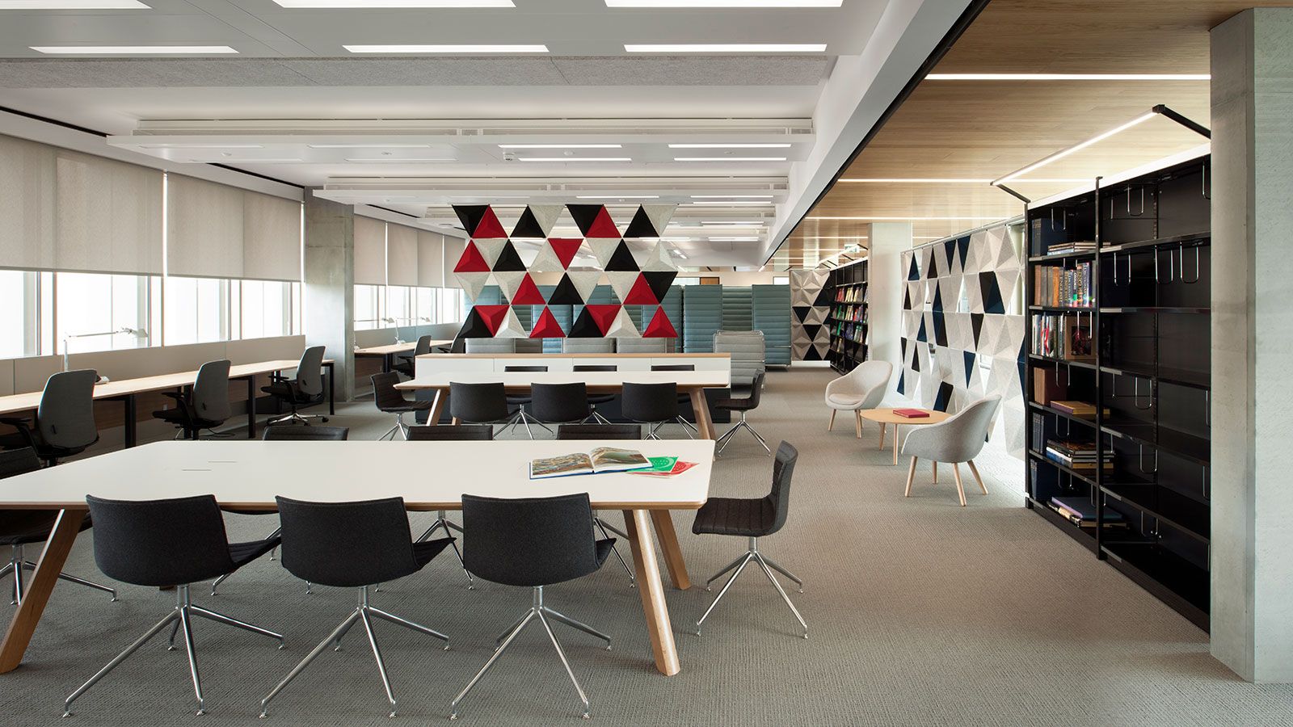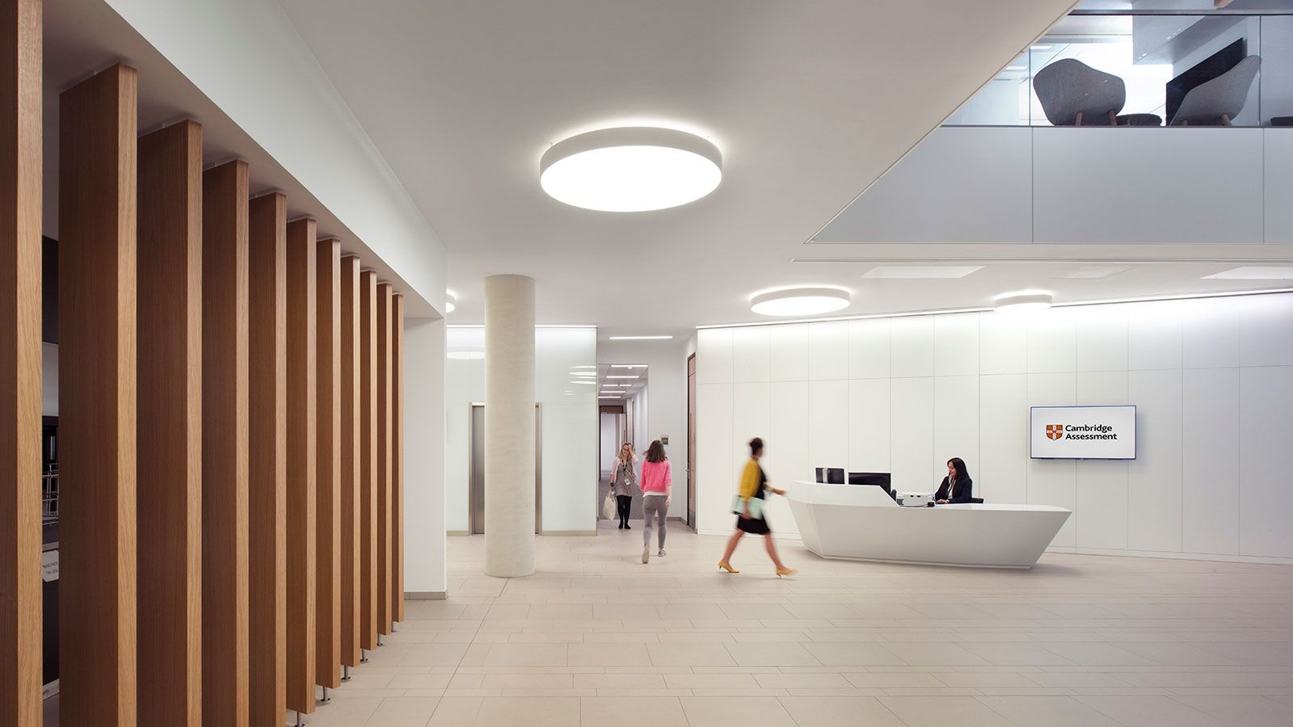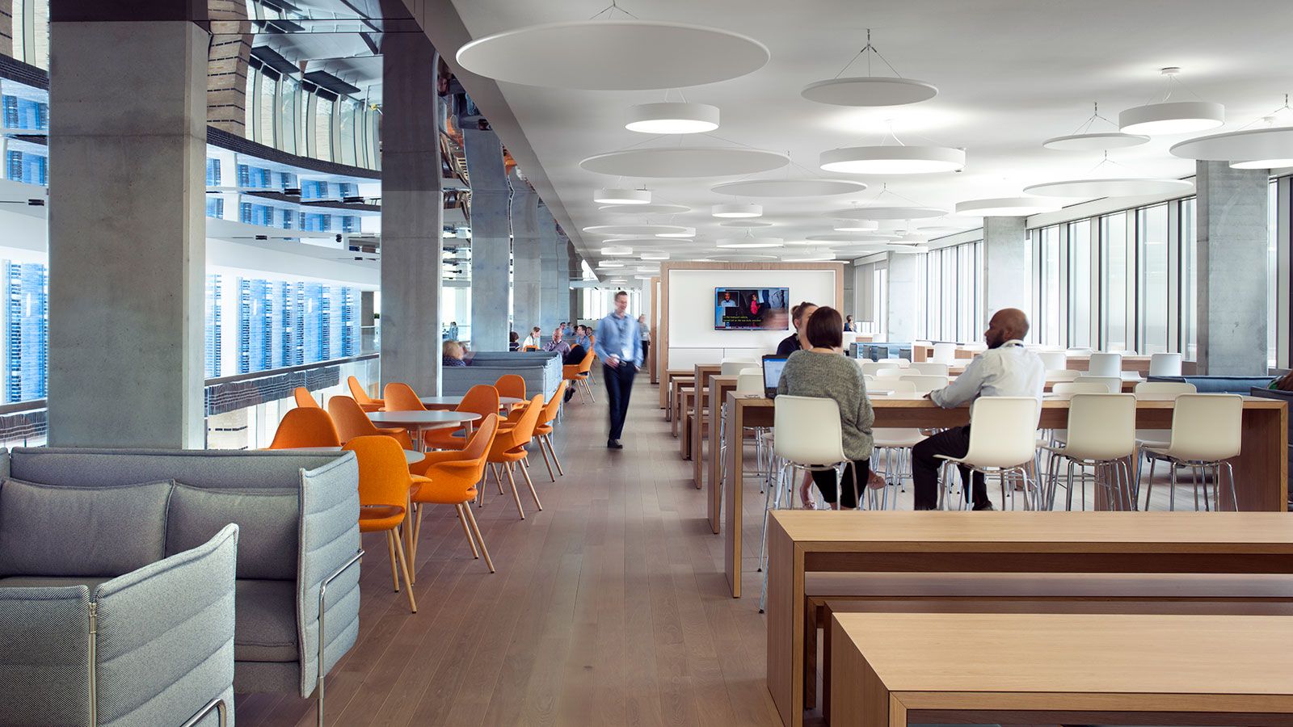Cambridge Assessment Headquarters
- Location
- Cambridge, UK
- Client
- Cambridge Assessment
- Expertise
- Lighting
- Interior Design
- Completion
- 2018
- Size
- 35,000 sqm
Cambridge Assessment headquarters provides office accommodation for 3,000 staff and has the adaptability to facilitate the business’ expected 25% growth.




Cambridge Assessment headquarters provides office accommodation for 3,000 staff and has the adaptability to facilitate the business’ expected 25% growth. It also has 80 assessment meeting rooms, restaurants for up to 650 covers, coffee bars, a library and resource centre, conference rooms, flexible auditorium facilities, a wellbeing centre and consultation rooms. The project involved a shell and core coordination, Cat A and B fit-out, full furniture, furnishings, and equipment design. It marks the first time Cambridge Assessment has embarked on such a large building project. Through intense stakeholder engagement, a full workplace solution was developed for a cohesive and flexible working environment that reflected the real work practices, the people and ethos of the company, and which has had a transformative effect on the organisation and its people. The project won the British Council for Offices Regional Award for Best Corporate Workplace 2019.
Design Expertise
Interior Design, Graphic Design, Lighting