Project.
Downtown Markham Masterplan
- Location
- Markham, Ontario, Canada
- Client
- The Remington Group Inc.
- Expertise
- Interior Design
- Urban Design
- Completion
- Phase 1: 2009; Ongoing
- Size
- 250 acres
Urban design and masterplan for the 250 acre site resulting in 10 buildings, 1,500 residential units and 25,000 square meters of office and retail space.
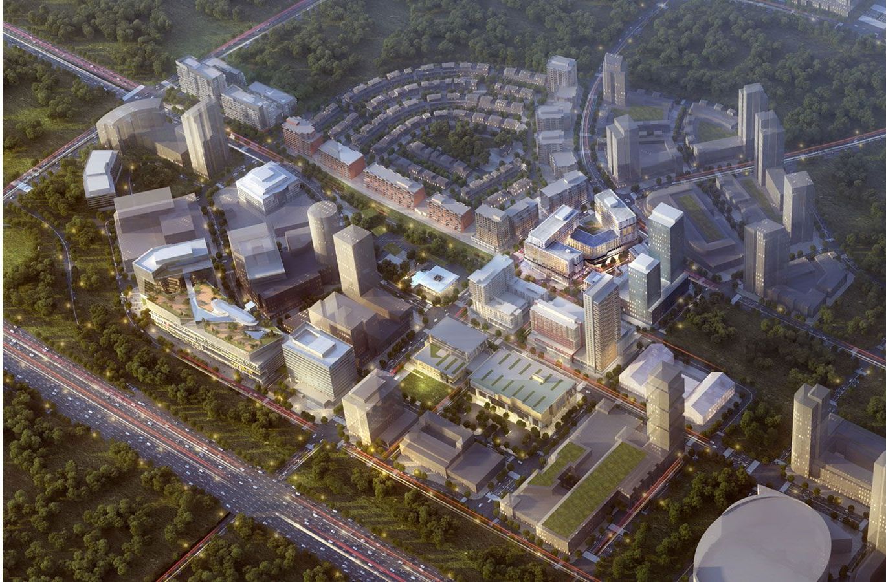
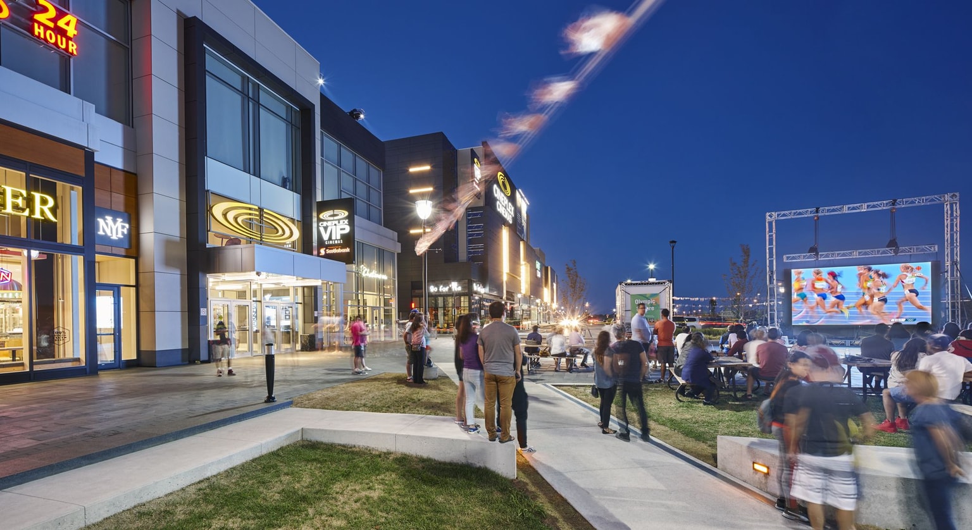
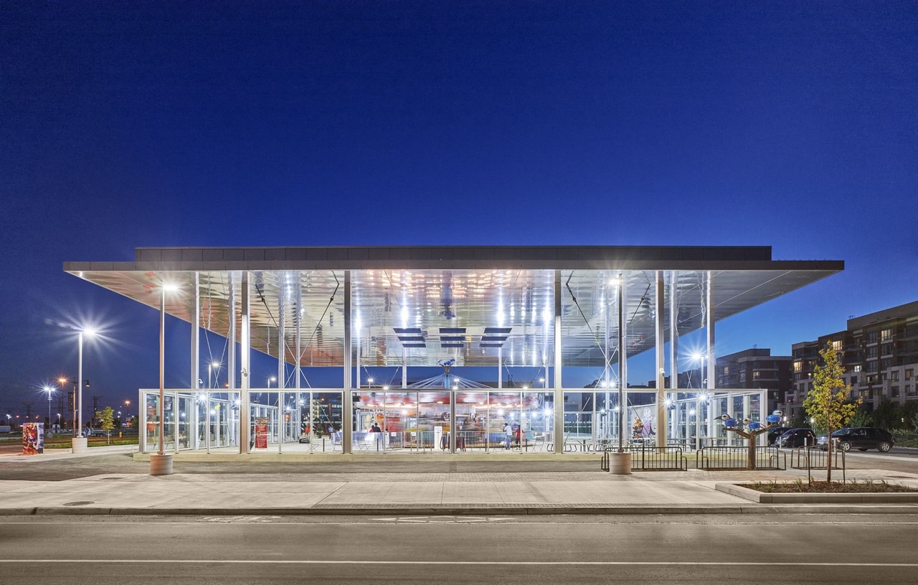
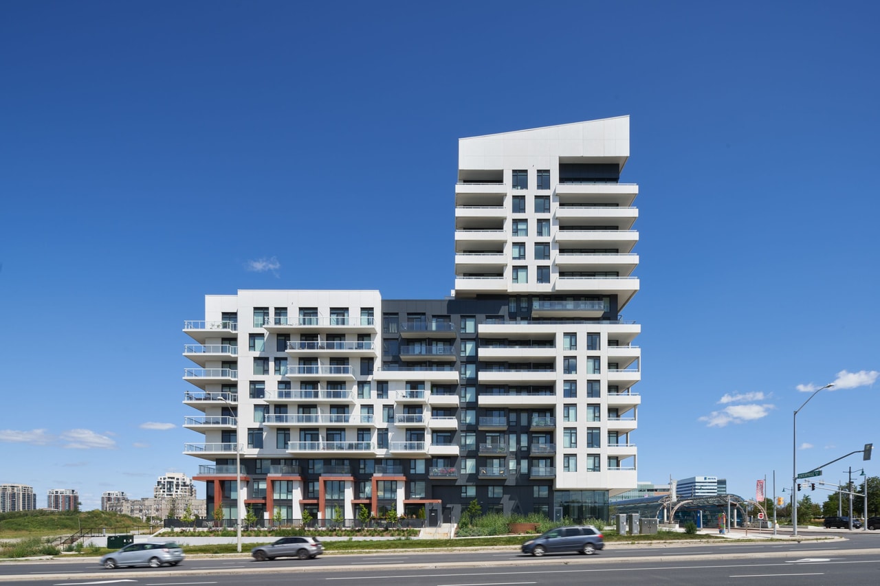
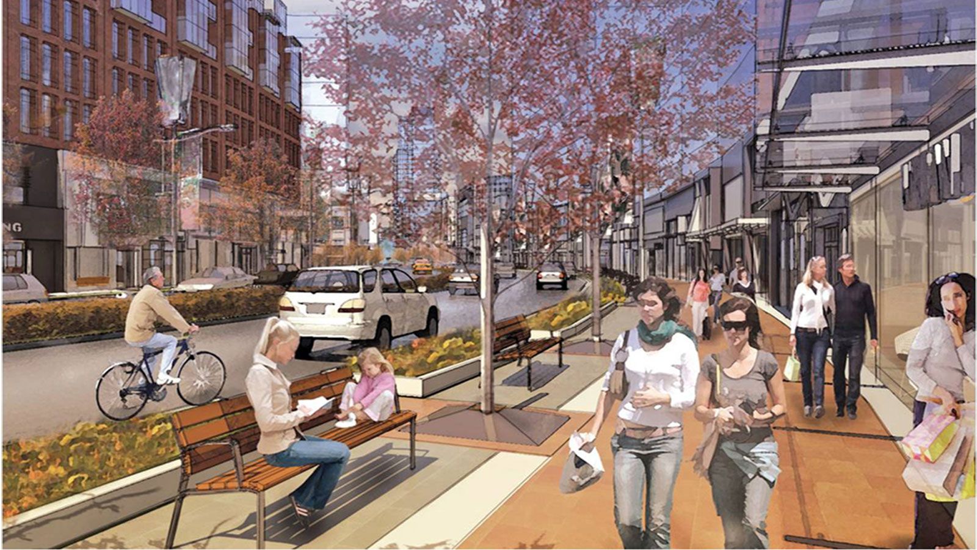
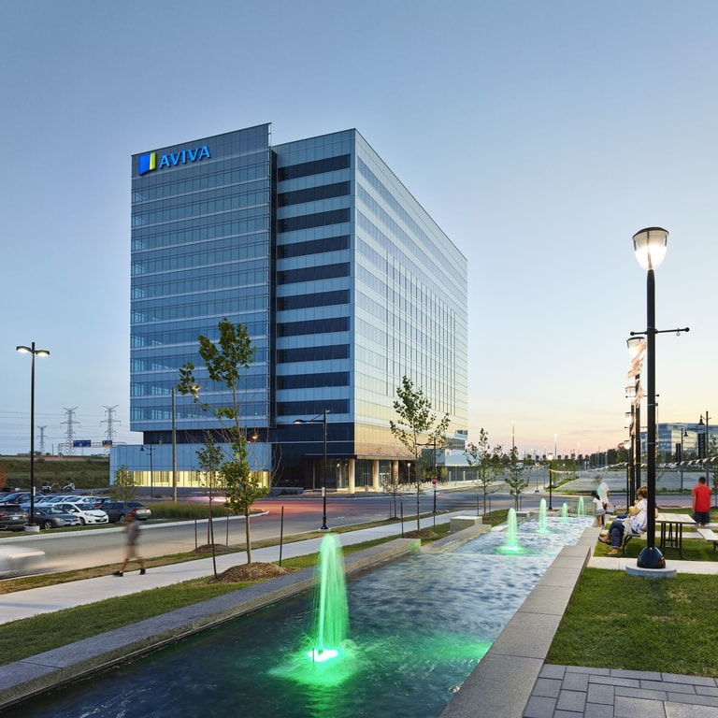
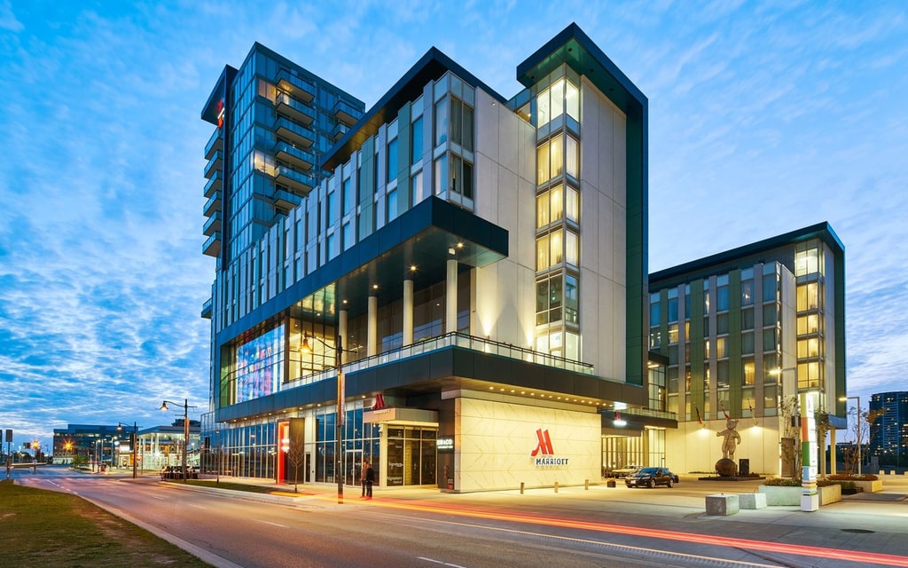
A sustainable, pedestrian and transit-oriented, mixed-use urban community is being developed over a number of years on a greenfield site near the Rouge River Valley northeast of Toronto. This 250-acre European-style urban community, in which pedestrians and transit take priority, features a range of residential, shopping, office space, recreation and a network of parks and open spaces linked to the naturalized Rouge River system.