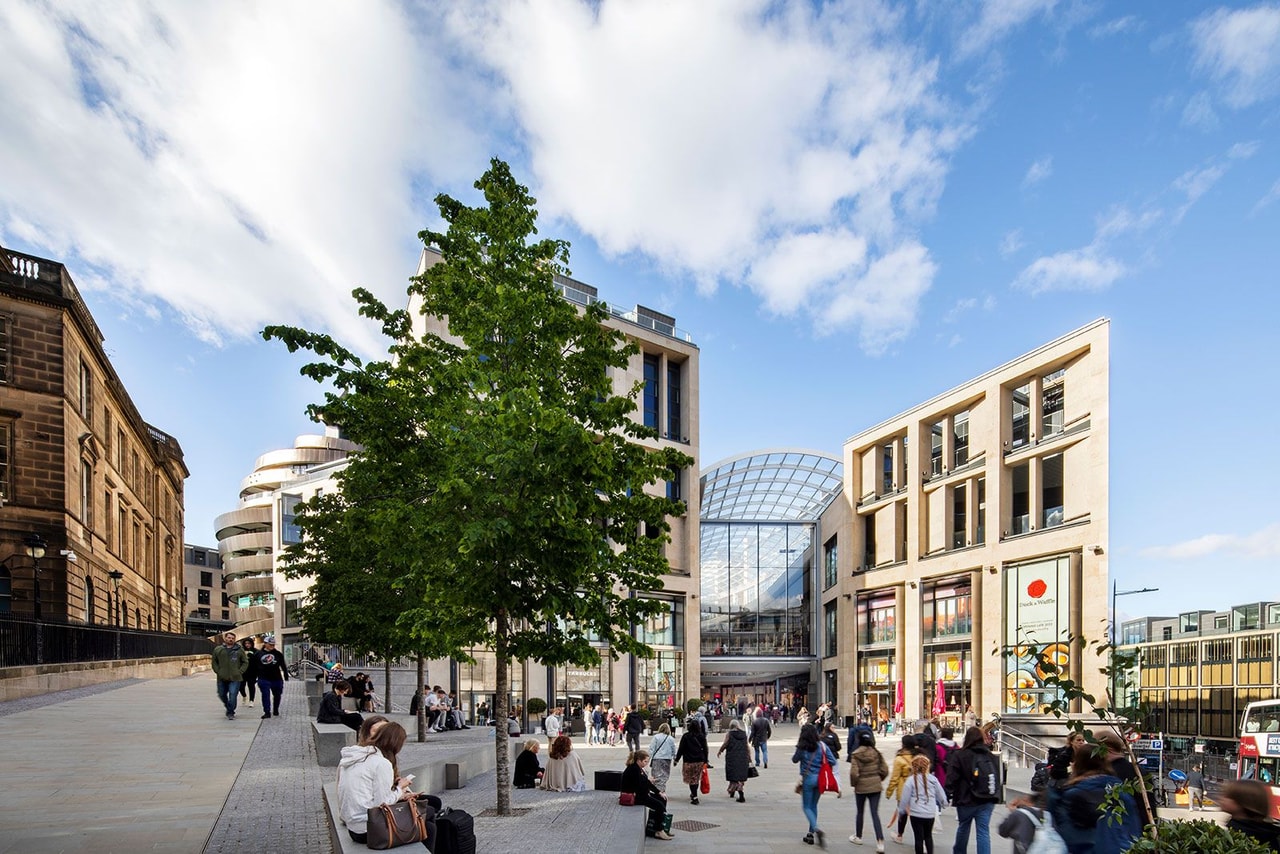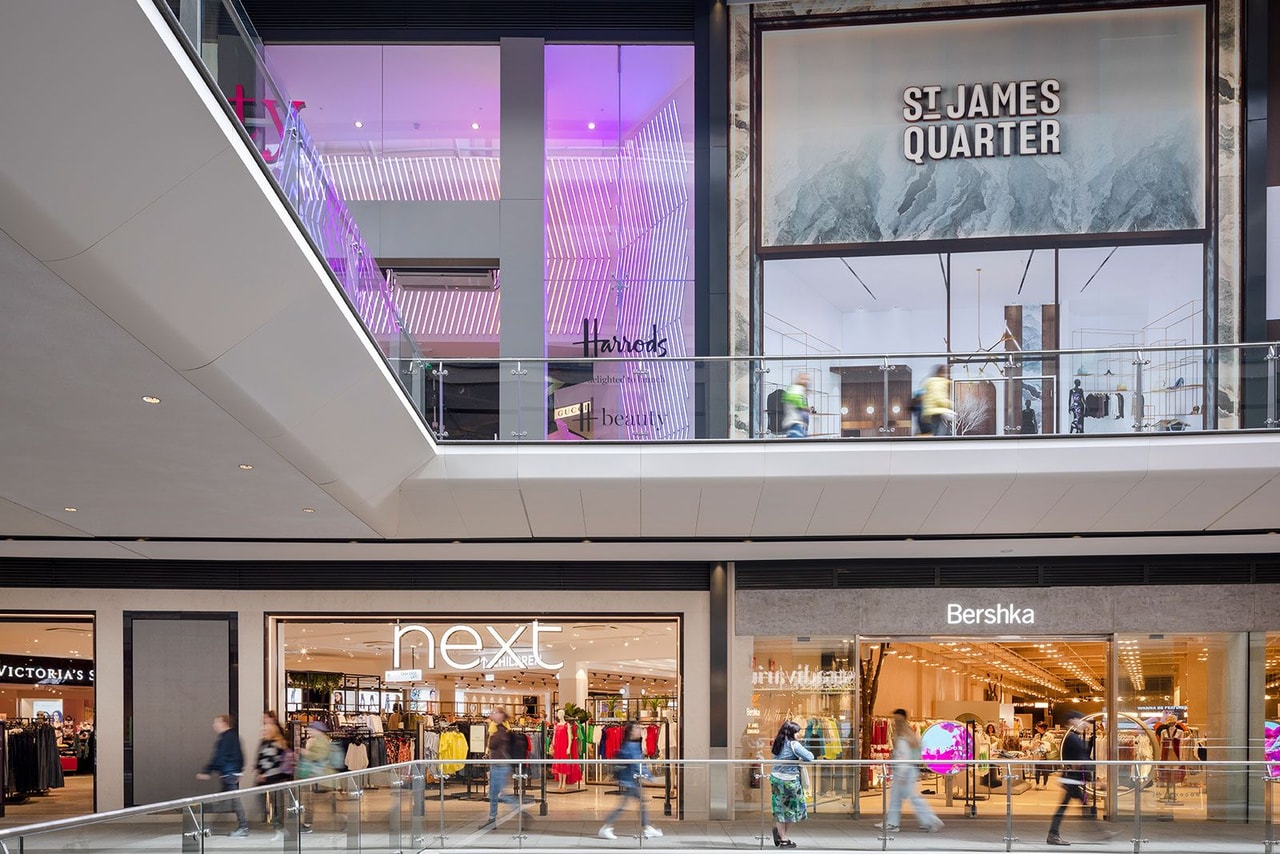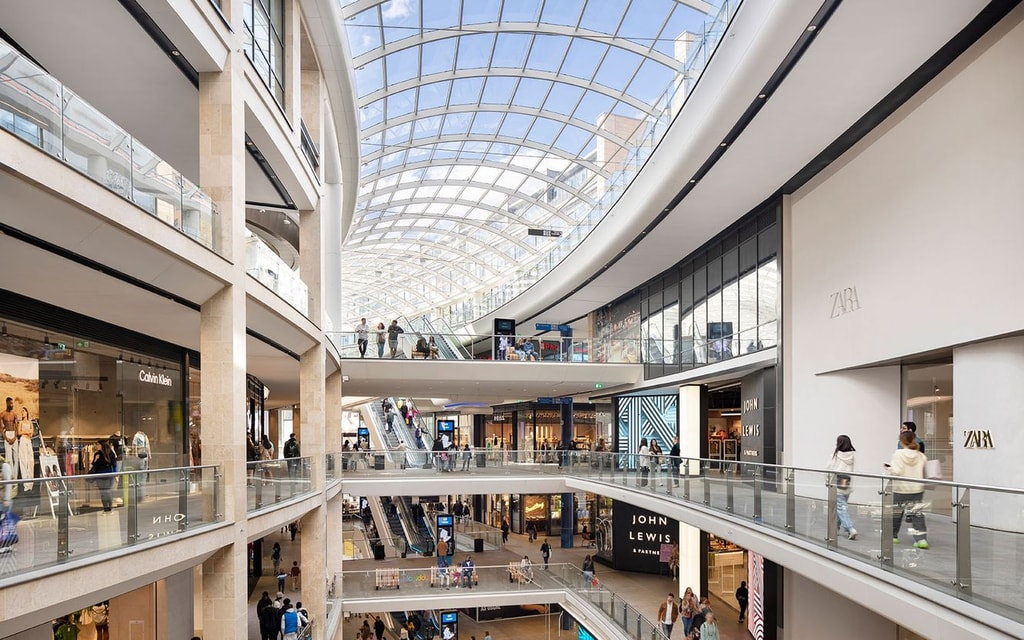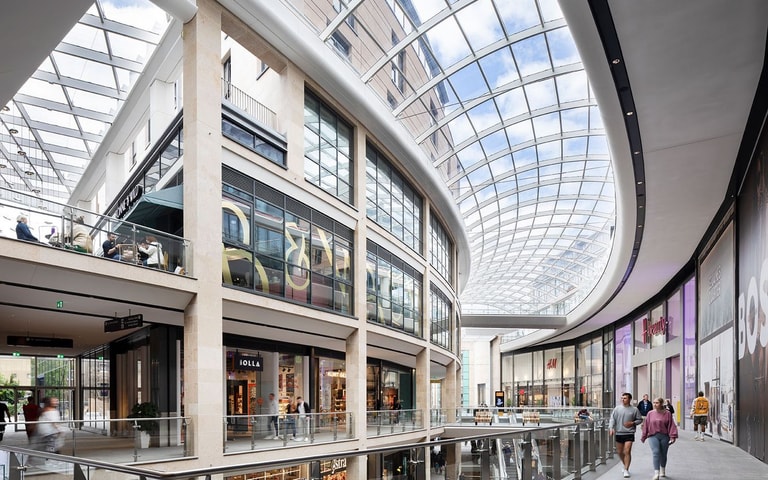St James Quarter
- Location
- Edinburgh, UK
- Client
- Nuveen Real Estate and APG
- Expertise
- Architecture
- Completion
- 2021
- Cost
- £850m
Edinburgh St James is a major retail led mixed use city centre regeneration scheme. Located in a World Heritage Site, the scheme occupies the site of the existing St James Centre and St Andrews House at the eastern end of James Craig’s New Town.



The concept is to create a retail circuit that engages with the three natural levels of the site, in addition to improving the quality and quantity of Edinburgh’s retail offer. At the upper levels, above the retail, a number of different uses are provided to create a vibrant and sustainable new city quarter. The retail element of the scheme totals 70,000 sqm, with the addition of a luxury hotel, up to 143 new homes, 30 restaurants and a multi-screen cinema.
The scheme is envisioned as a part of the city, extending the urban qualities of the New Town as a series of individual building blocks and public spaces. The Galleria will unite these buildings with a transparent, naturally ventilated roof. A total of four retail levels engaging with the existing John Lewis Store (which is retained and remodelled) form the base of individual buildings containing other uses including residential, leisure, offices and catering.
The entire development is underlined by car parking on three basement levels. The crescent form of the Galleria is expressed as a major urban set piece echoing the crescents and squares of the northern New Town. The form successfully resolves the cranked geometry resulting from the meeting of the George Street and Leith Street axes. A new landmark building terminates both these axes peeping above the characteristic general height of +96.0m to contribute to the historic skyline. Impact on views and townscape resources are key considerations especially due to the site’s location within the Edinburgh World Heritage Site and New Town Conservation Area. The massing and height of buildings and the materials used are particularly important.
Awards
