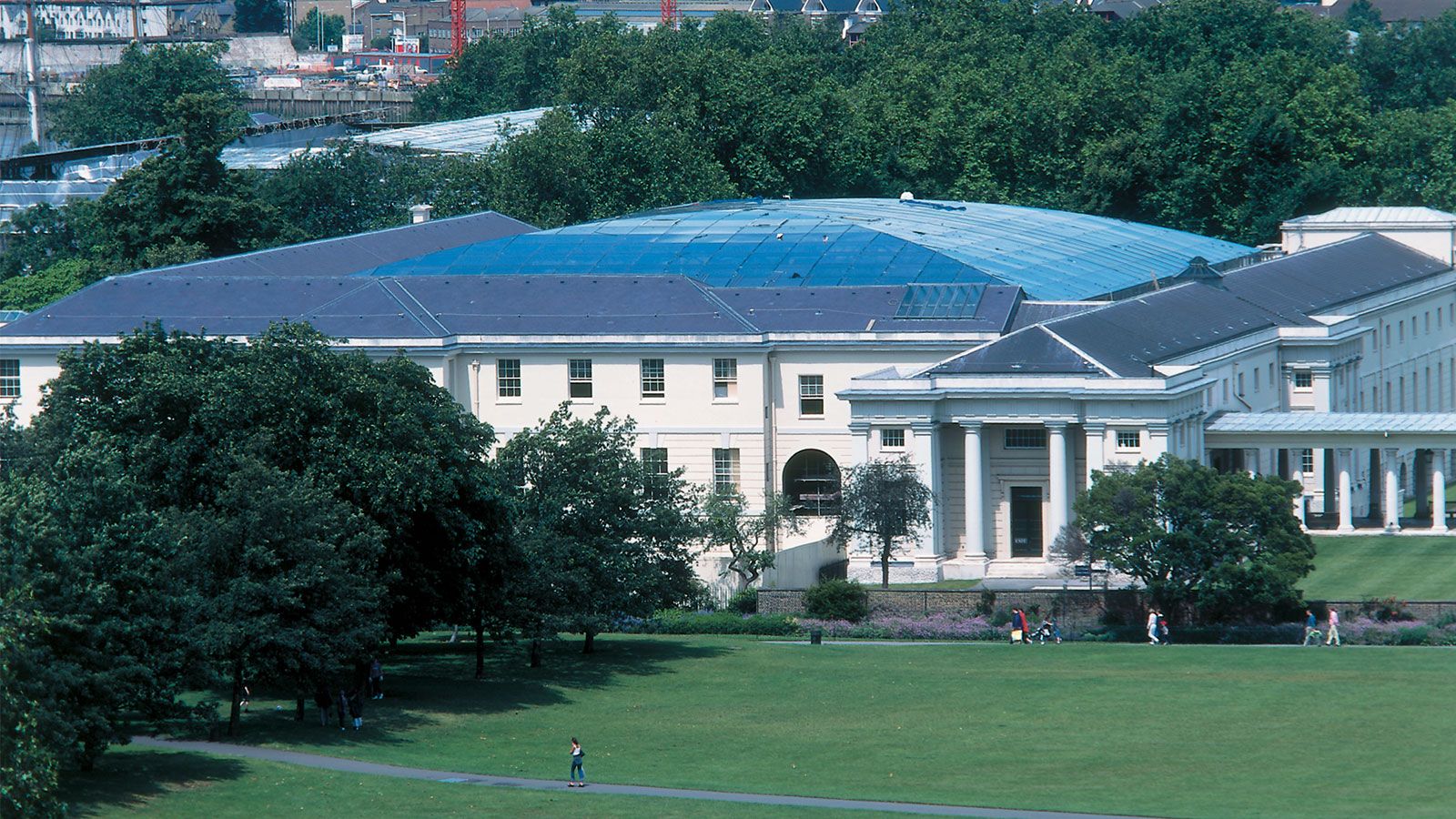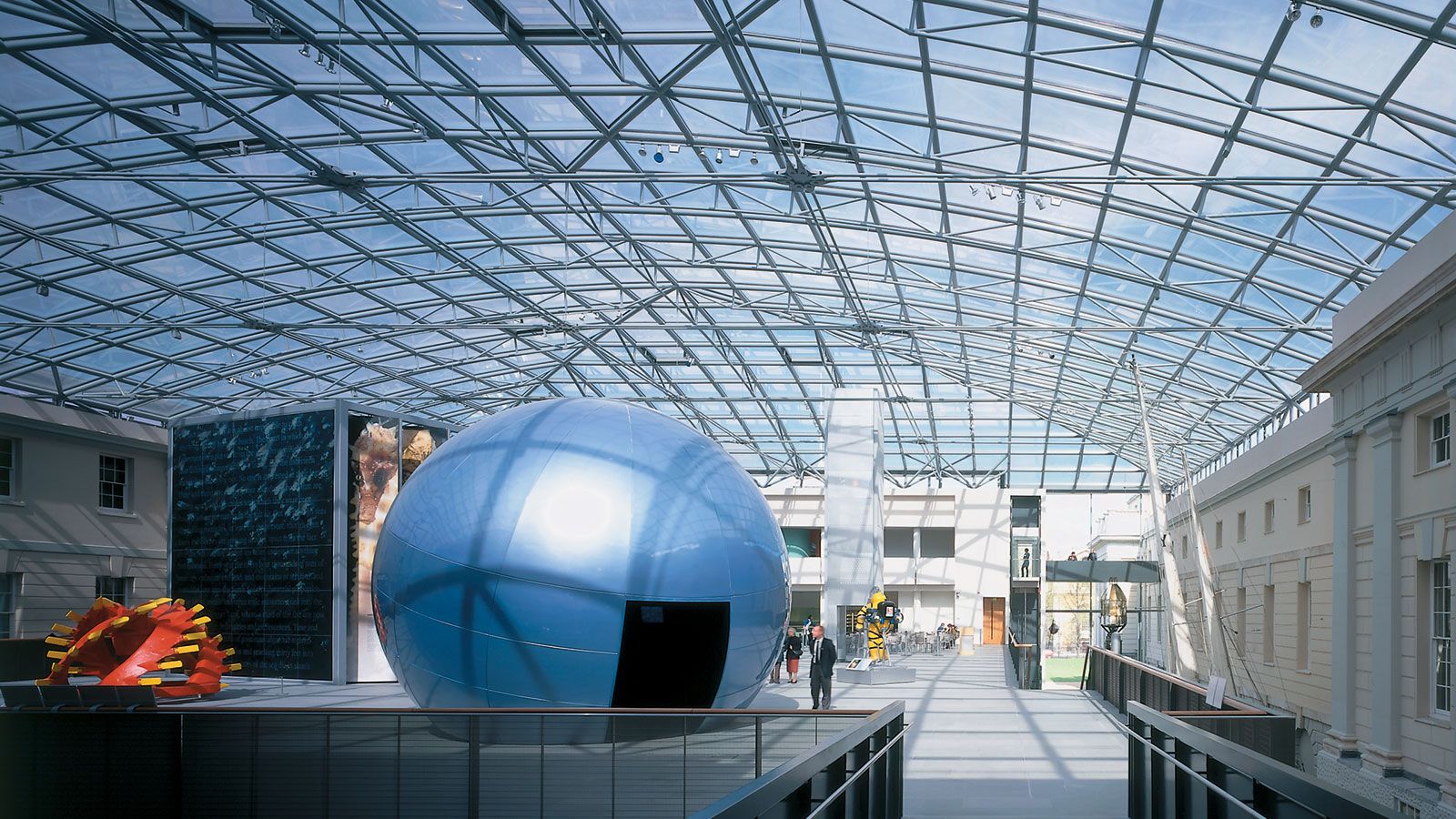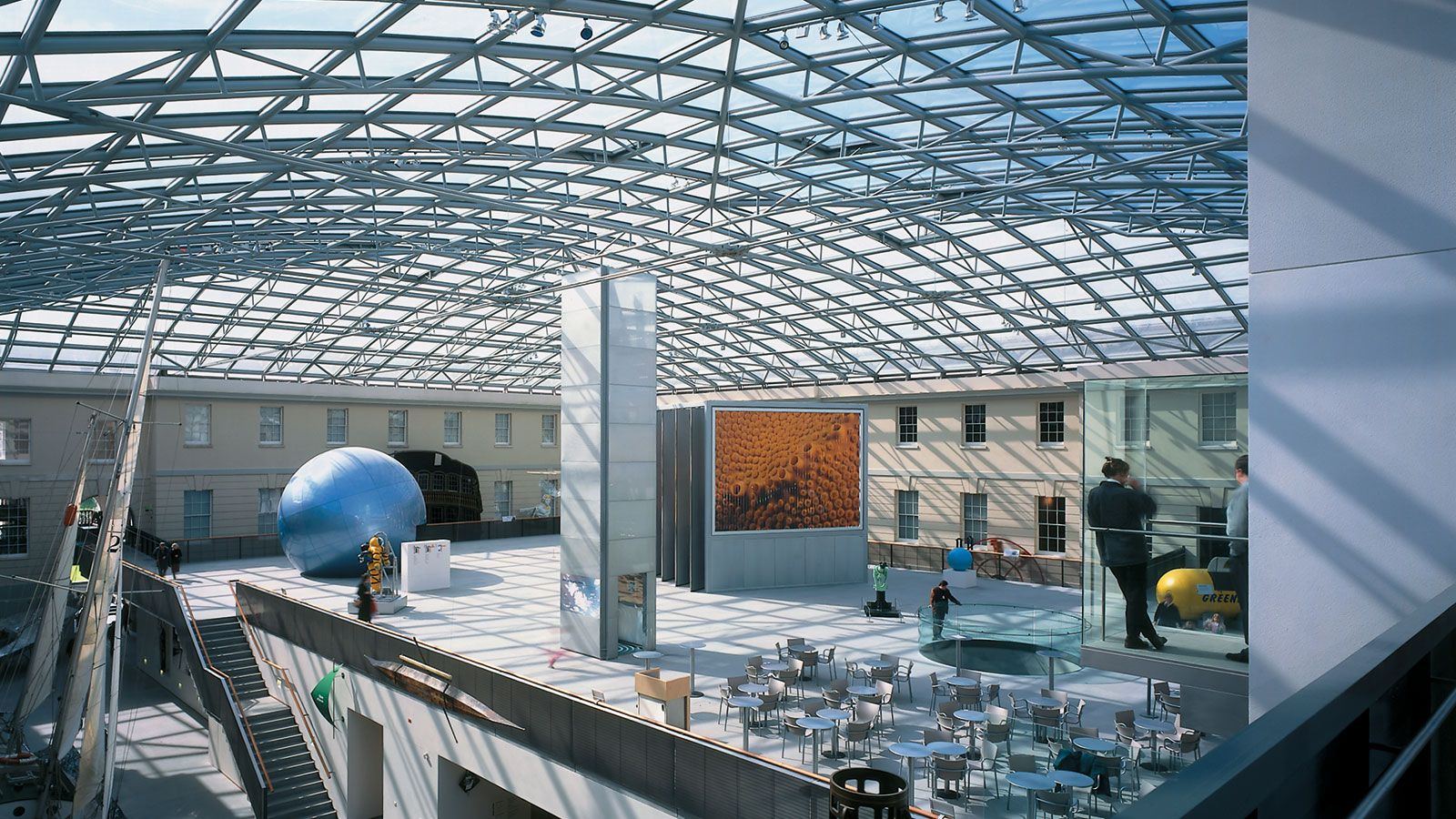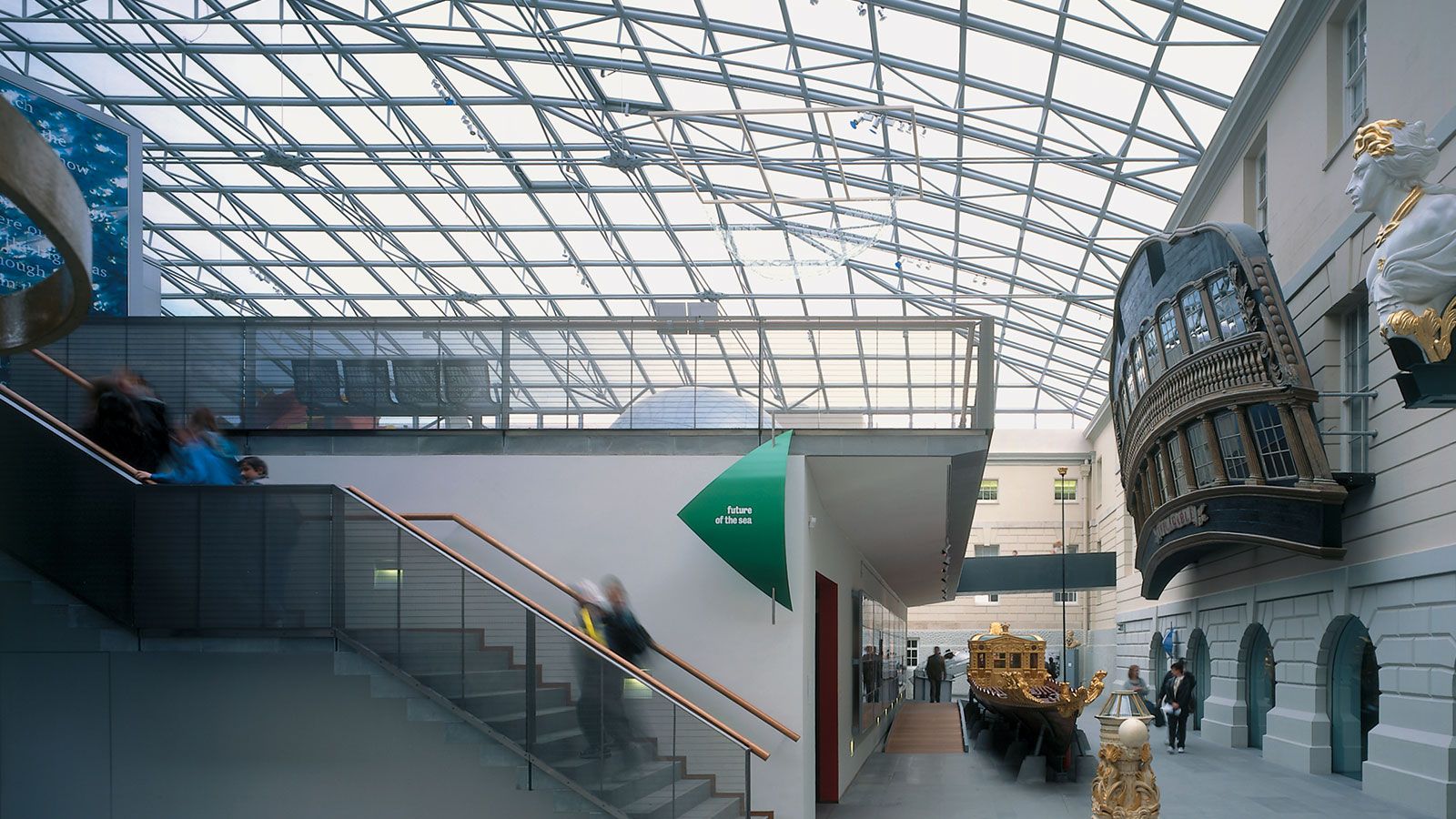National Maritime Museum, Neptune Court
- Location
- Greenwich, London, UK
- Client
- Trustees of the National Maritime Museum
- Expertise
- Civil & Structural Engineering
- Building Services Engineering
- Architecture
- Completion
- 1999
- Cost
- £20m
A national treasure revived by creative technology. We created 11 new gallery spaces by redesigning the wings around the courtyard. Lifts, ramps, steps and a new north entrance were added to improve access.




A national treasure revived by creative technology. We created 11 new gallery spaces by redesigning the wings around the courtyard. Lifts, ramps, steps and a new north entrance were added to improve access. We recaptured Neptune Court’s 19th-century elegance by stripping clutter and making subtle modern additions. By reinforcing the existing walls, we were able to create a dramatic glazed roof over the courtyard without using columns.
Design Expertise
Lead Consultant, Masterplanning, Architecture (with Rick Mather Architects), Environmental Engineering, Lighting, Interior Design
Brief
Reconfigure the courtyard to provide new gallery space revive and roof over the historic Neptune Court improve the circulation of visitors through the museum
Results
More capacity through increased gallery space and better access new north entrance created a more logical flow of visitors fresh aesthetic and covered courtyard are new attractions awards include the Civic Trust Award 2000 and the Institution of Structural Engineers Special Heritage Award, 2000