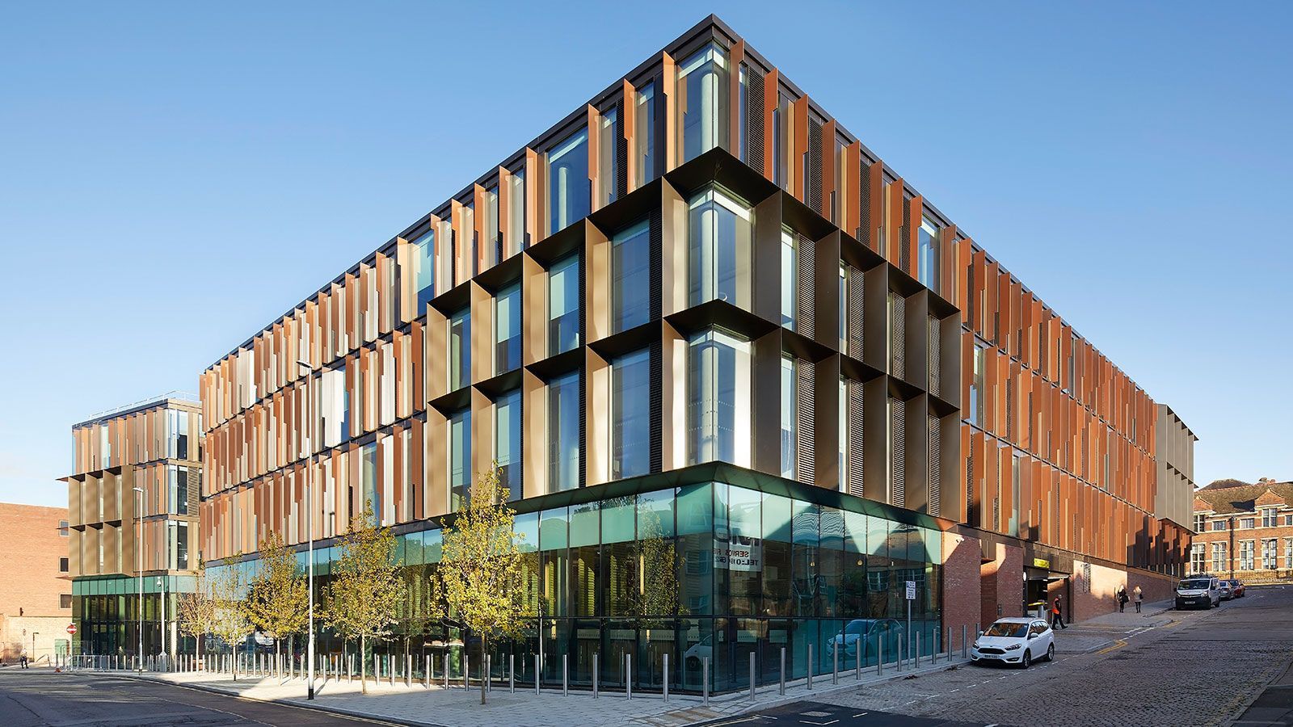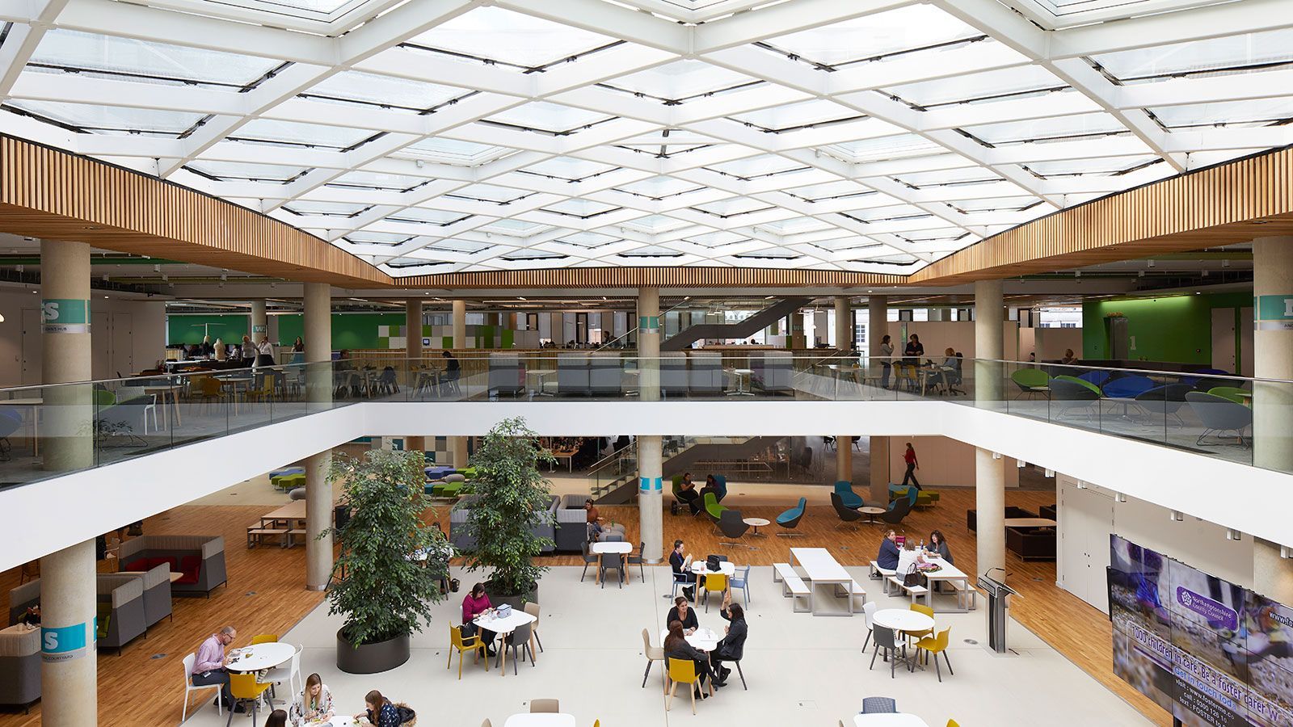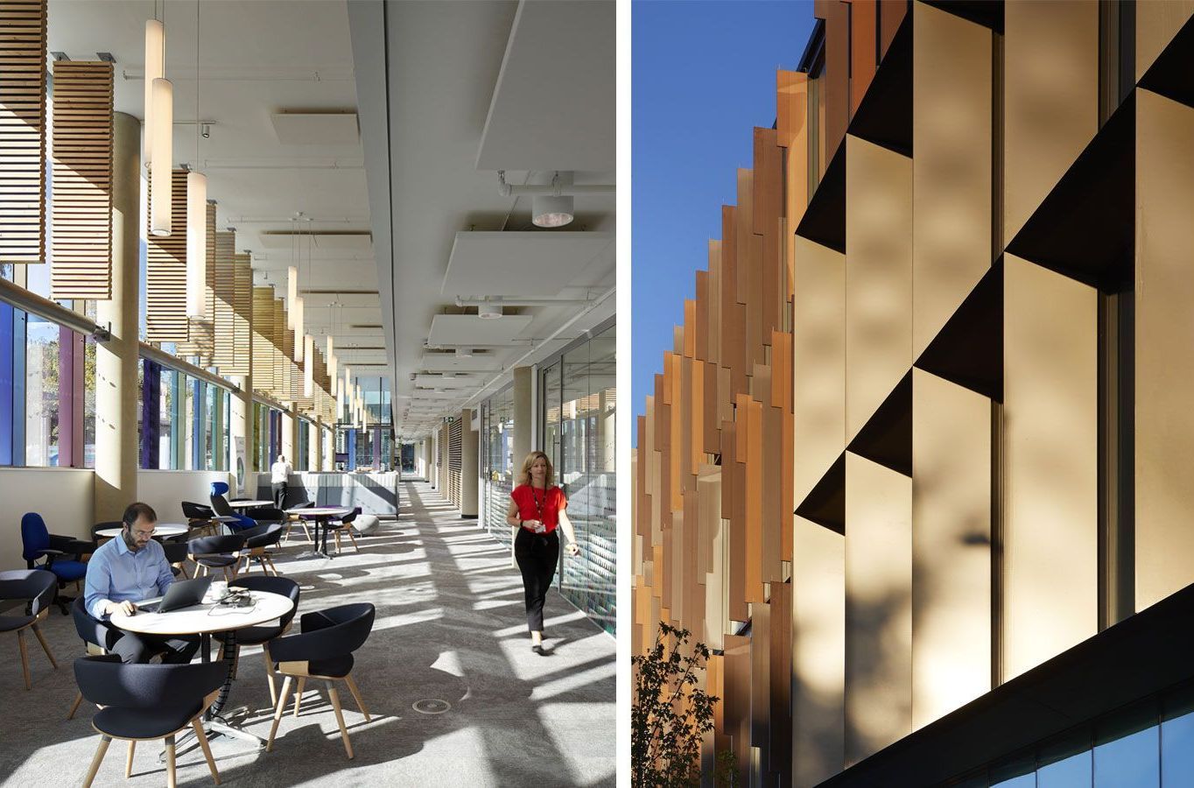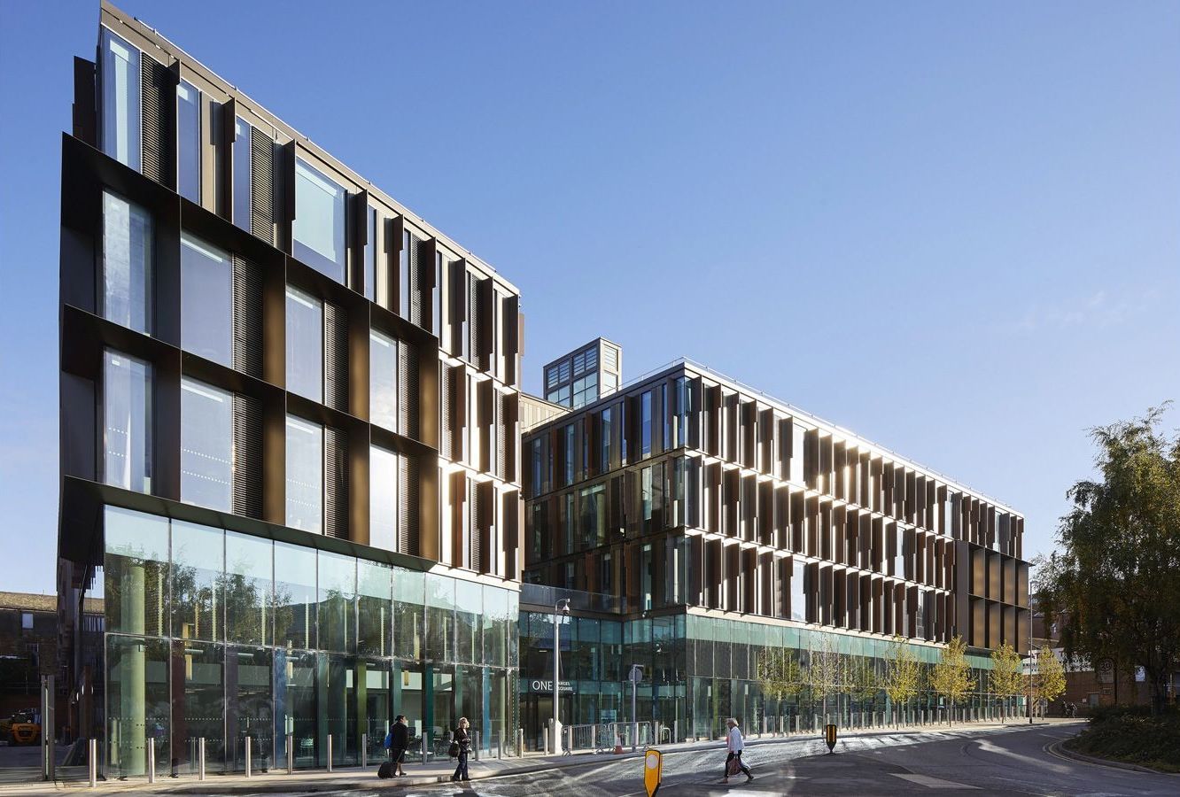One Angel Square, Northampton
- Location
- Northampton, UK
- Client
- Northamptonshire County Council
- Expertise
- Architecture
- Acoustics
- Building Services Engineering
- Civil & Structural Engineering
- Sustainability
- Completion
- 2017
- Size
- 22,000 sqm
- Cost
- £40m
Award winning, BREEAM Excellent office building that supports collaboration and agile working.




The entrance faces a newly created public square, and leads into a four storey atrium reception and street. The building is designed as two forms which enclose a central courtyard, with office space, informal meeting areas and touchdown areas grouped around it.
An abundance of natural light and good visual connectivity between the floors and quadrangle create a building that will allow both staff and visitors to experience a sense of wellbeing and help collaboration and sense of identity.
The predominantly glazed facades are clad with vertical copper fins, inspired by the traditional leather cutting lines for hand-made shoes, which control solar gain and create a colour and texture, particularly when viewed from acute angles down the streets and lanes around the site.
The design won the RIBA East Midlands Award in 2018.