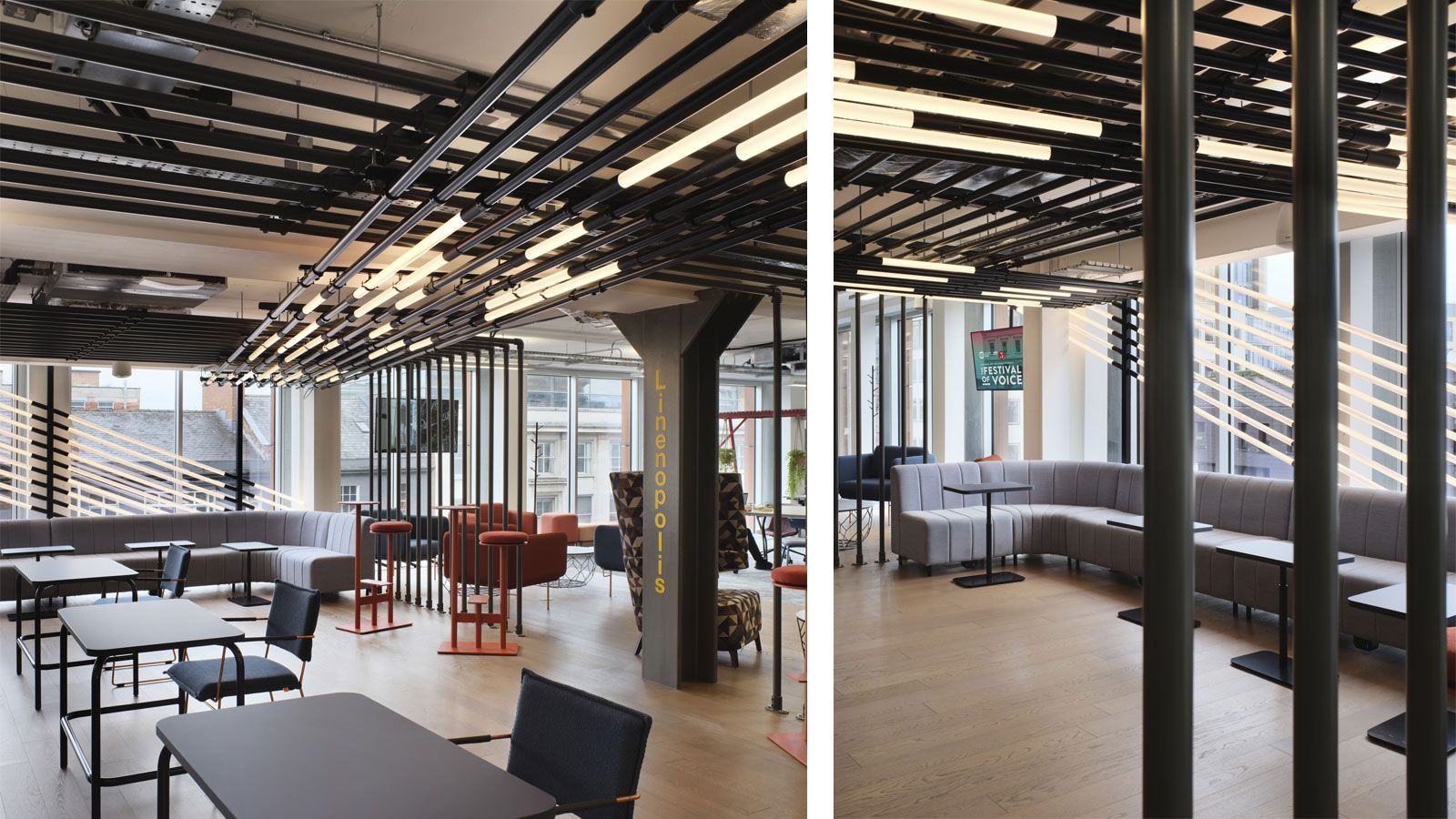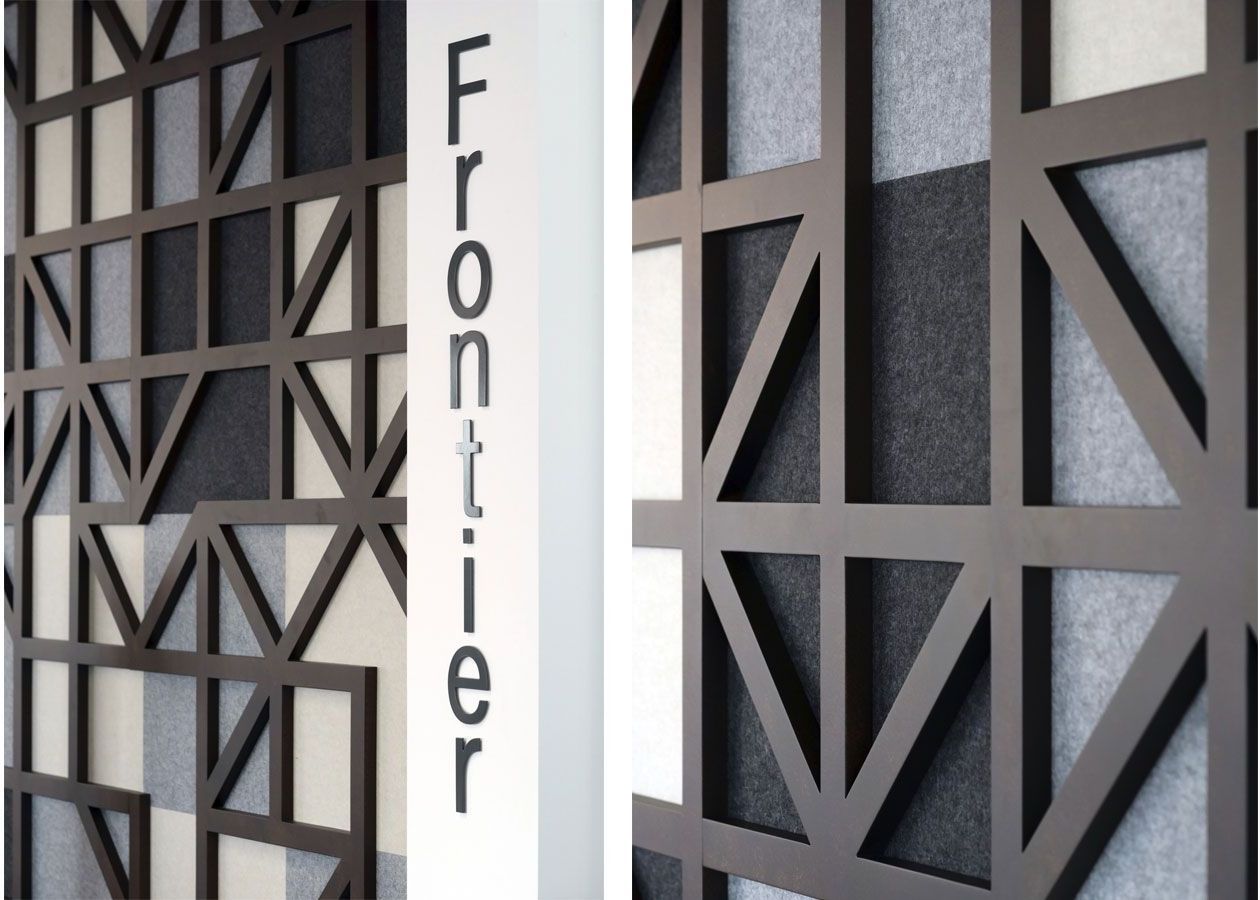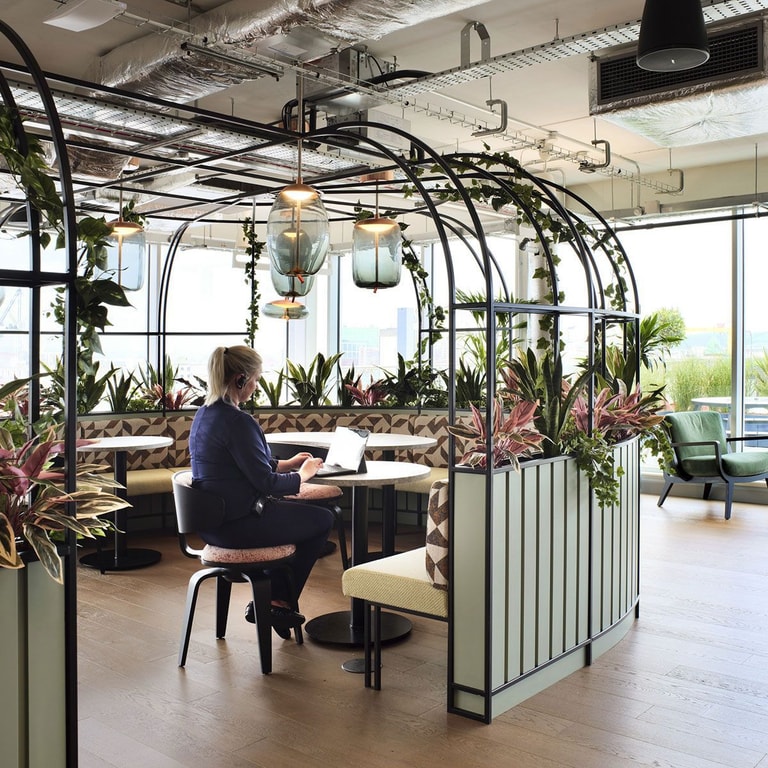PwC, Belfast
- Location
- Belfast, UK
- Client
- PwC
- Expertise
- Acoustics
- Interior Design
- Completion
- 2021
Design for fit-out of the new 200,000 sq ft, nine floor workplace building for PwC Belfast, relocating from it's existing premises to the new building at Merchant Square. Winner of "Best fit-out of workplace" at the 2022 BCO Awards.
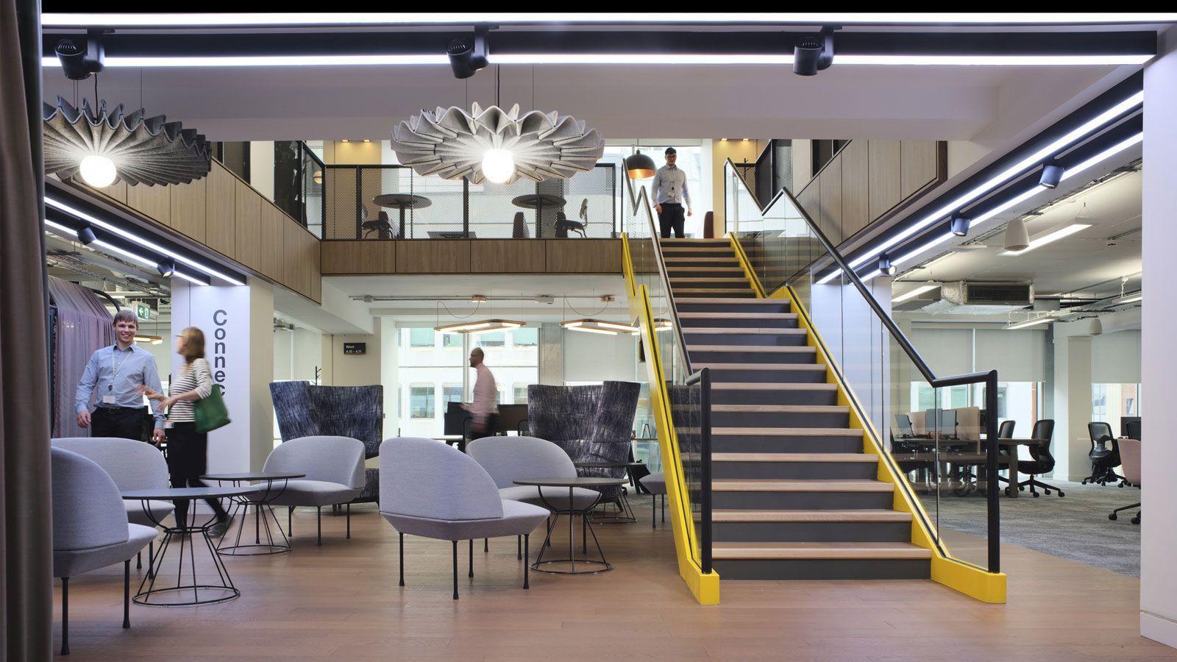
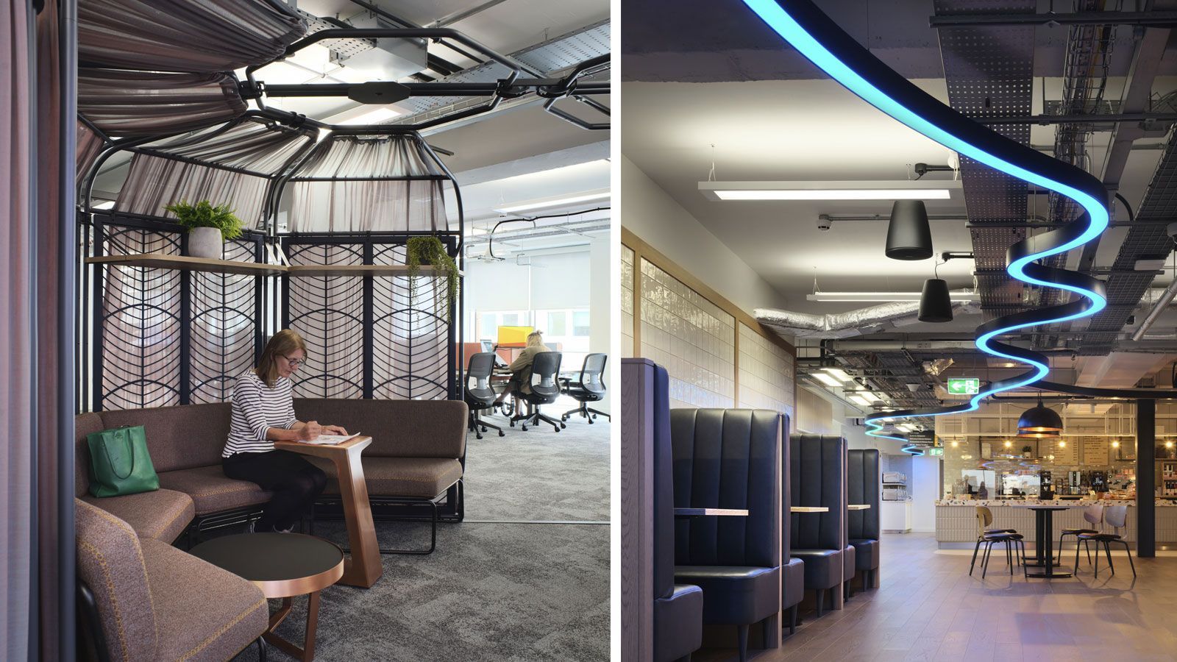
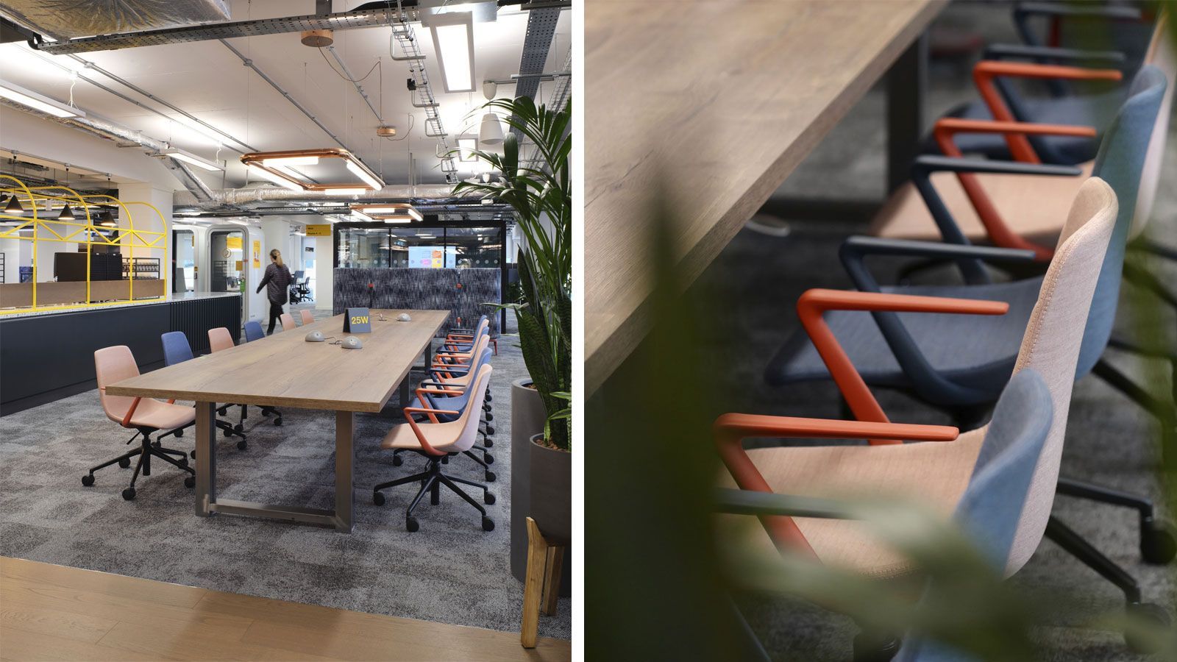
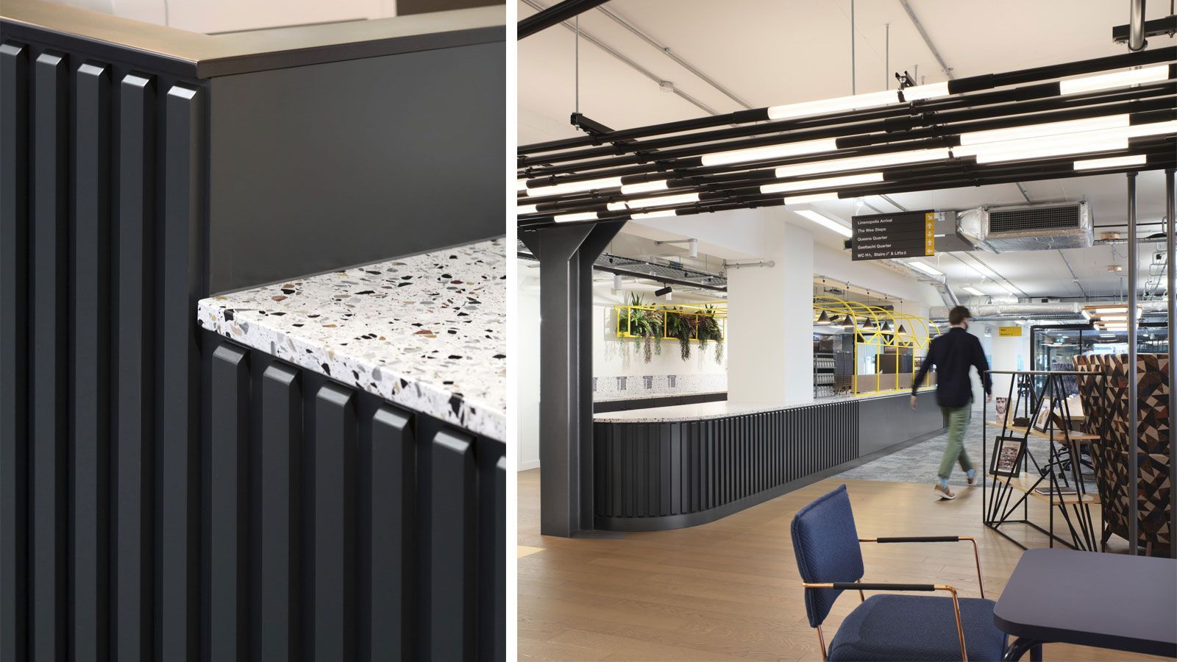
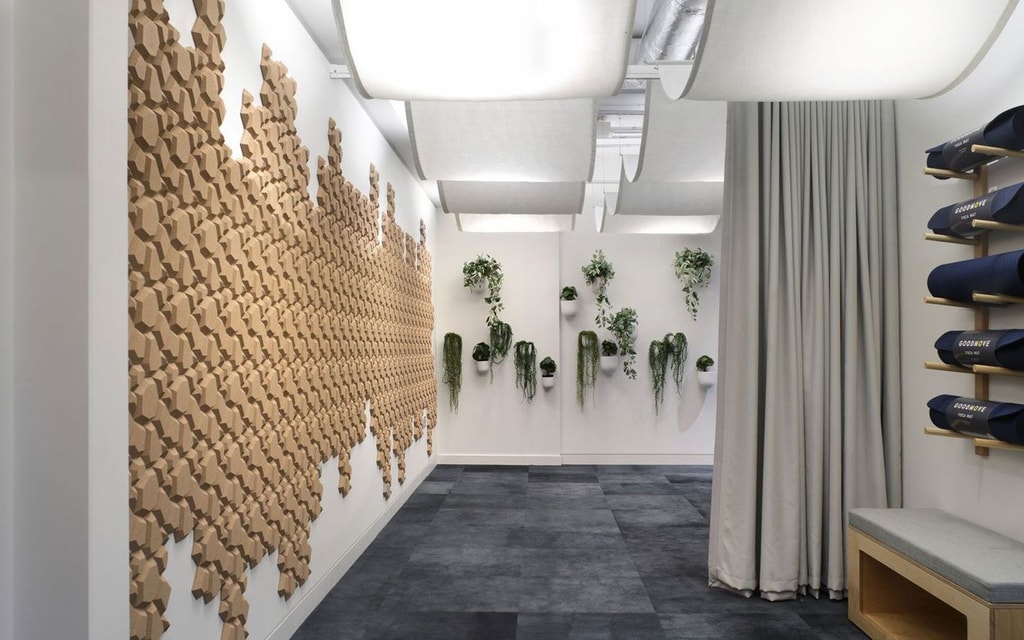
The move back to the heart of Belfast city centre was more than just a move to a new office, it was a signal of PwC’s commitment to and investment in its employees, clients and the wider local community in Northern Ireland.
Merchant Square continues PwC’s workplace evolution as the most advanced workplace to date, fully supporting the post- pandemic ways of hybrid working and symbolising the value of the office as a contributor to culture. The office fulfils the project’s key objectives to provide an impactful, high-quality, tech-enabled experiential workplace; to support the growth and aspirations of the business, to engender connections for its people, clients, and local community.
It is Northern Ireland’s first BREEAM Excellent-rated office and is perfectly positioned as an enabler for PwC to meet its future Net Zero targets through the focus on sustainability, agility and the ability to flex space to match supply with demand.
