PwC Birmingham
- Location
- Birmingham, UK
- Client
- PwC
- Expertise
- Interior Design
- Completion
- 2019
- Size
- 12,000 sqm
Following a 25 year occupation of its previous office, PwC moved 2,000 staff members into One Chamberlain Square.
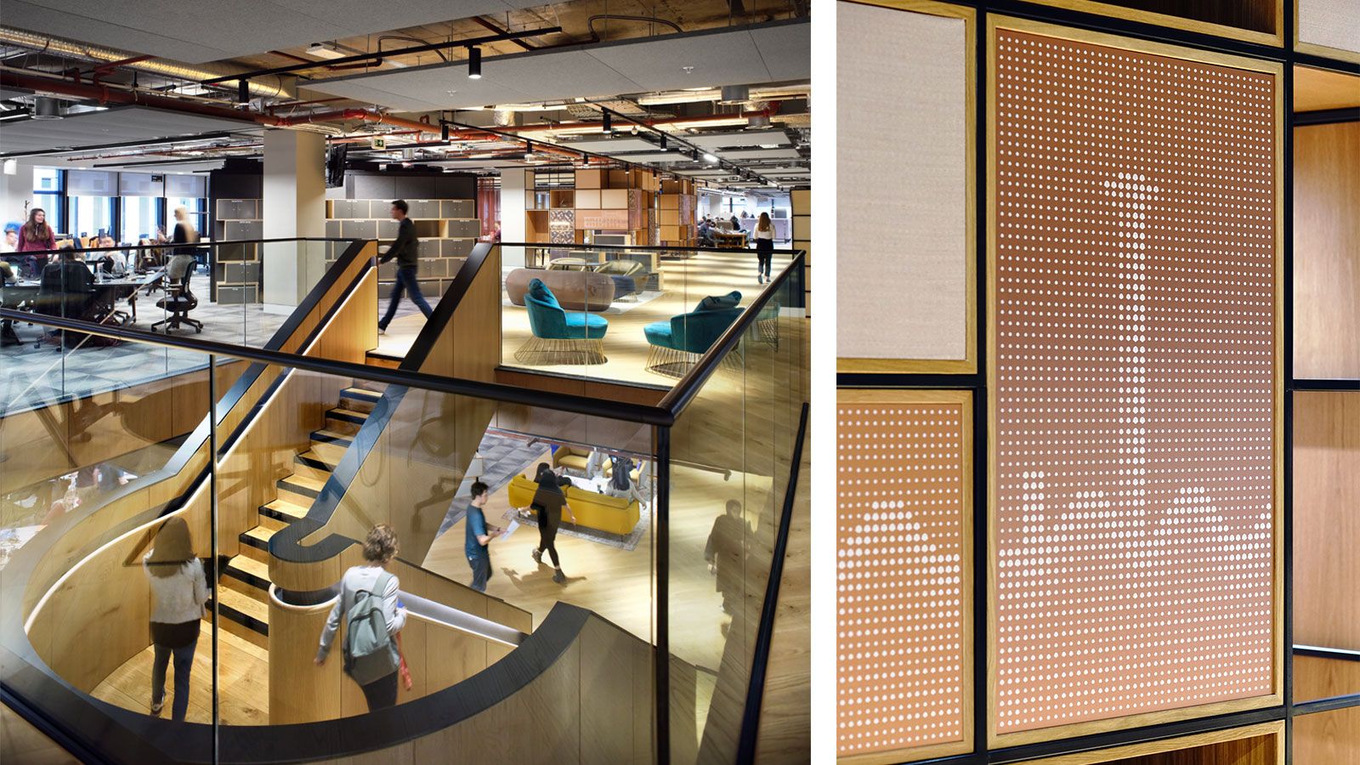
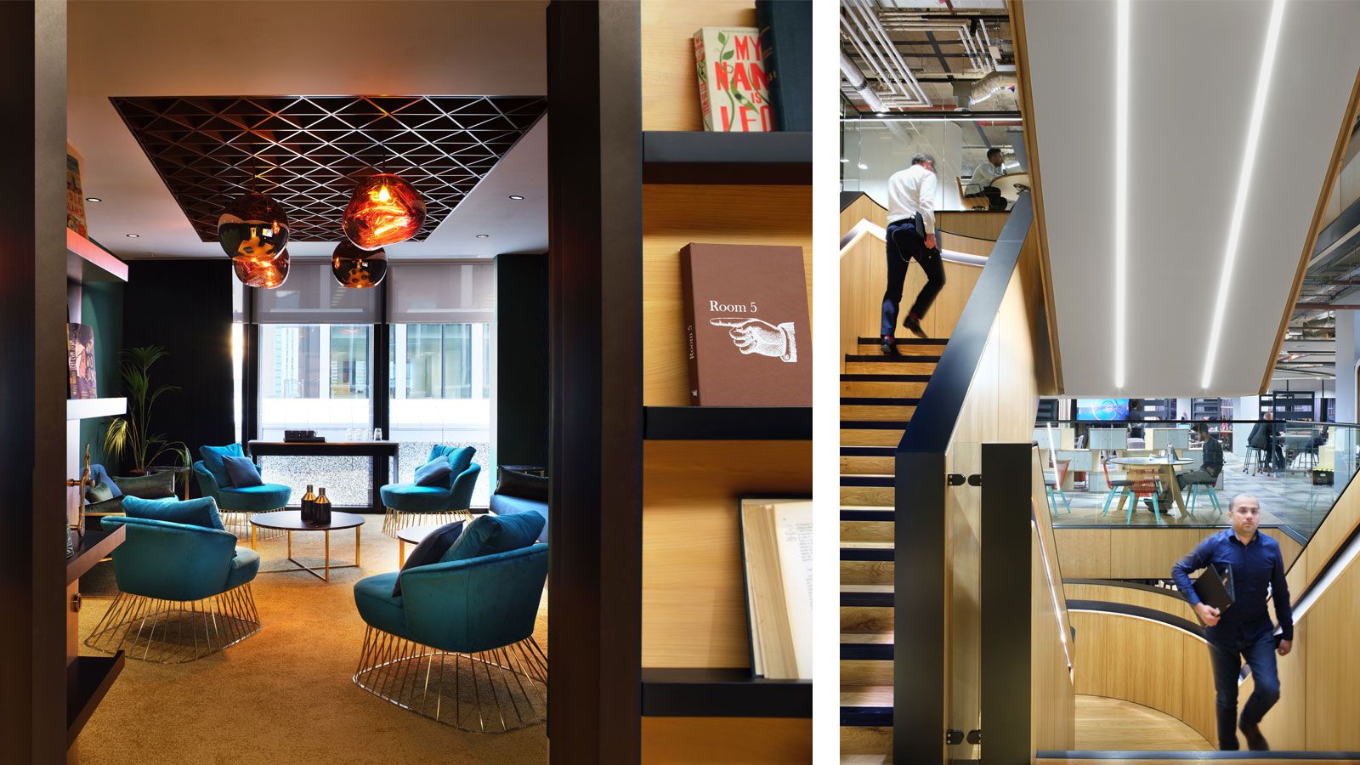
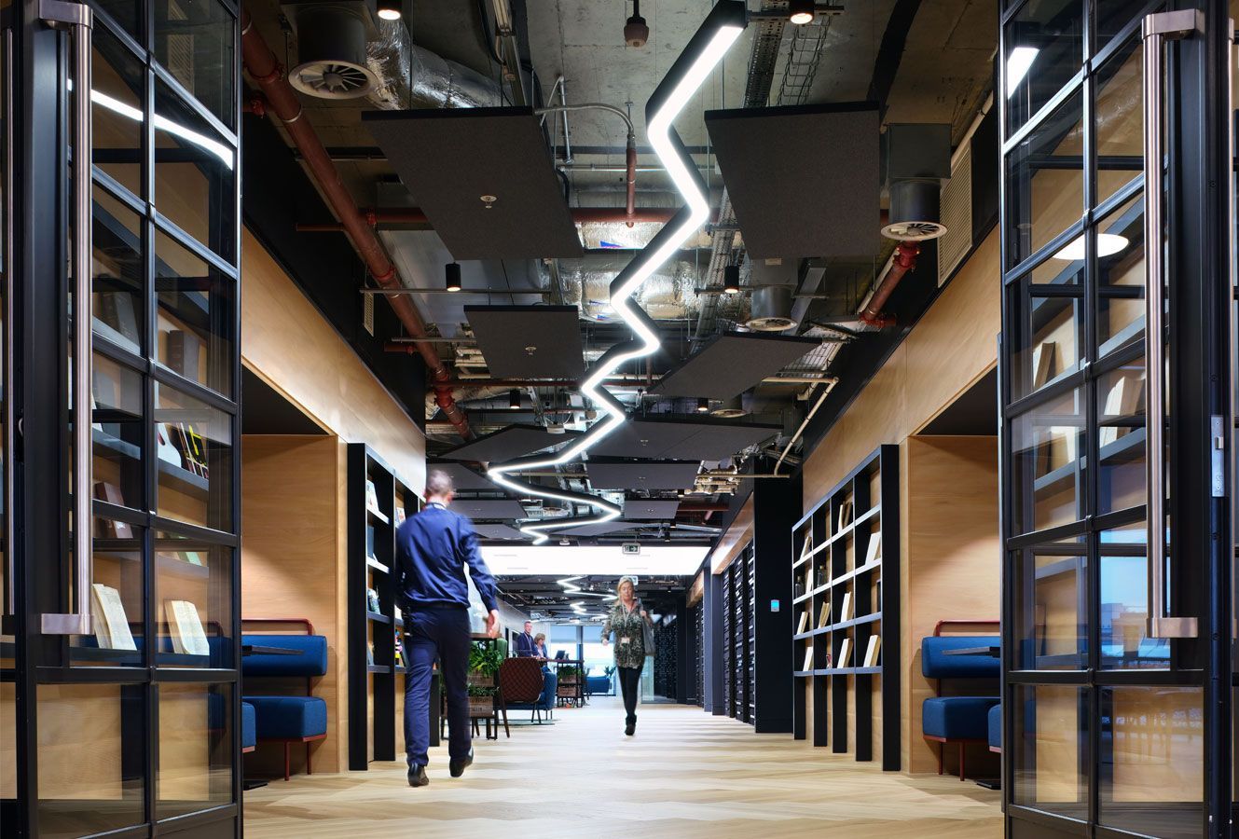
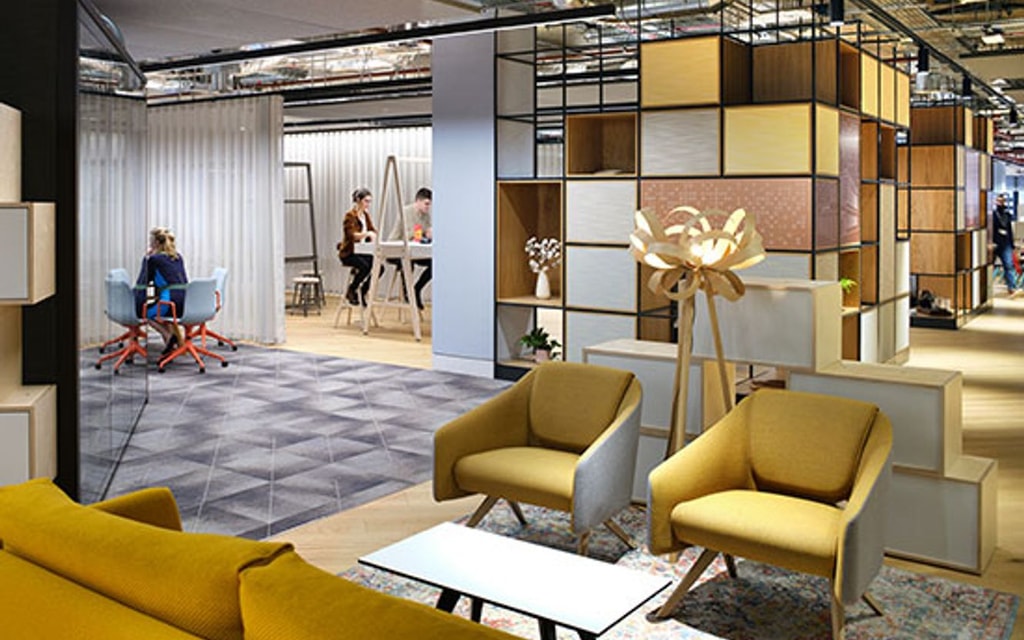
It now has a flexible contemporary workplace over six levels, five of which are practice floors. Each floor has been assigned a different Birmingham trade and the finishes and furniture have been carefully selected to reference the Jewellery Quarter, textiles, manufacturing and confectionery industries. The strategy was to use finishes and furniture reflecting Birmingham’s culture to create a homely and less formal space. The collaborative project promotes regular engagement and features listening posts, Town Hall references, video clips, photographs and material selection showcased on its walls, shared by the project’s Change and Engagement Group, enabling two-way communication for questions, challenges and ideas across all staff levels.
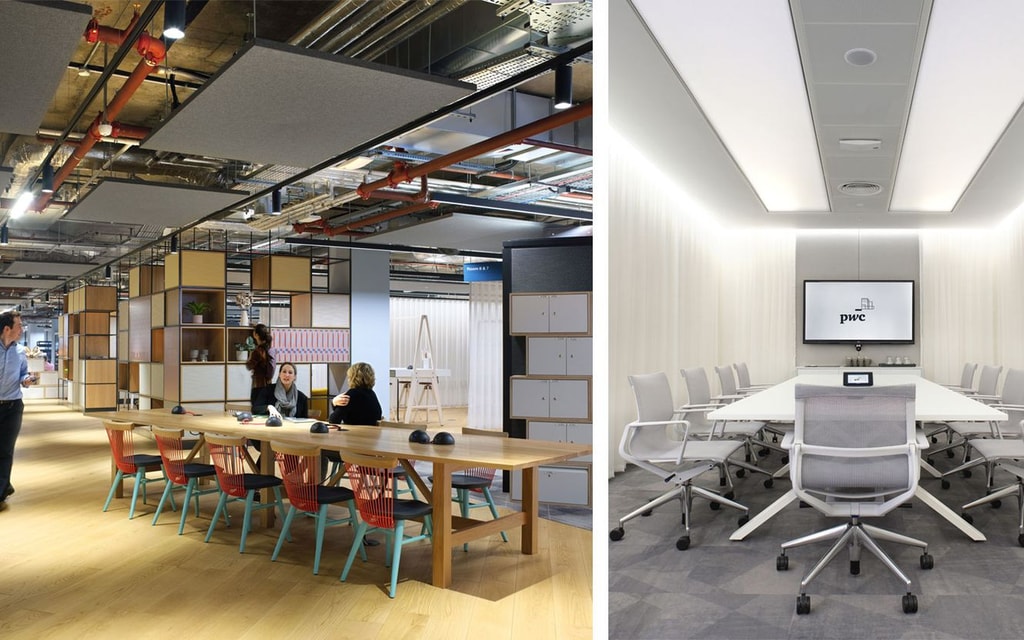
To achieve a coherent aesthetic the emphasis is on details including the timber grains used in the joinery, textures, tones, colours and patterns of the tiles and fabrics used on the furniture, including historical references within bespoke larger graphics, and the lighting and accessories used to dress the space. All rooms are accessed from a central spine, each with a nod to the differing trades of Birmingham linked by a winding light feature reminiscent of the city’s canal network.
Health and wellbeing have steered the design and it offers a greater area of biophilia and a large outdoor terrace on the sixth floor for both staff and clients. It has a higher proportion of sit-stand workstations than in other PwC offices and new shower facilities to encourage cycling to work. The staff restaurant has far-reaching views across the city and across all floors there are several reflective spaces, including a discreet wellbeing room. Meeting rooms offer a variety of settings and aesthetics for differing types of interaction; dark rooms for focused work, a boardroom with comfortable soft seating and bespoke acoustic wall panels and ‘jewellery’ rooms concealed behind bookshelves with a more relaxed setting. Adjacent to the boardroom, is a spoken word poem by Casey Bailey, sign-written onto the wall, reflecting the Midlands’ pride which emanates throughout the entire scheme.
Awards
BCO Midlands Region 2022 - Fit Out of Workplace