Queen Street West
- Location
- Toronto, Canada
- Client
- Skale Developments Inc.
- Expertise
- Architecture
- Size
- 132396 Sq ft
Acting as a gateway into the West Queen West neighbourhood, 1181 Queen Street West responds to its context with a proportional street wall along Queen Street and a series of terraces stepping to the south, framing the historic Gladstone Hotel.
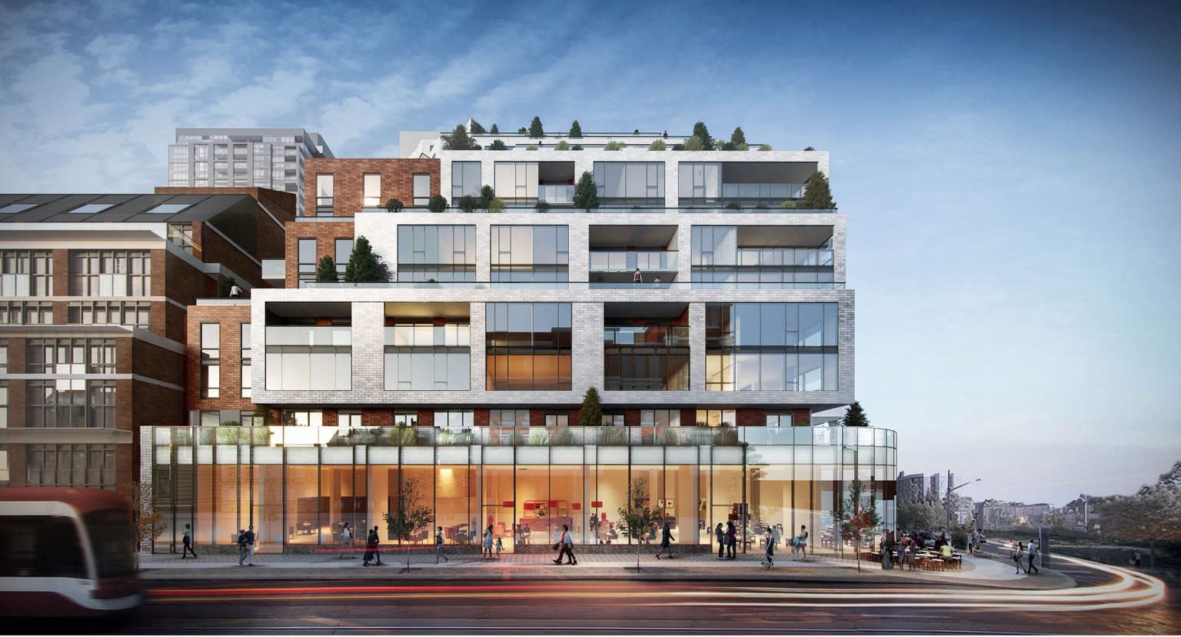
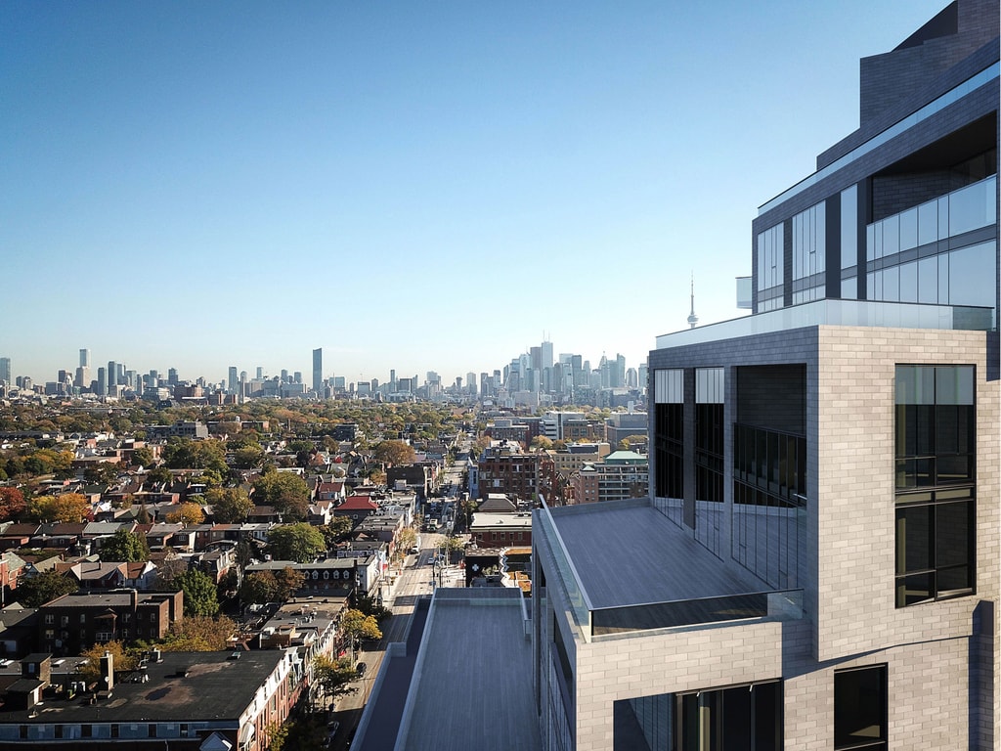
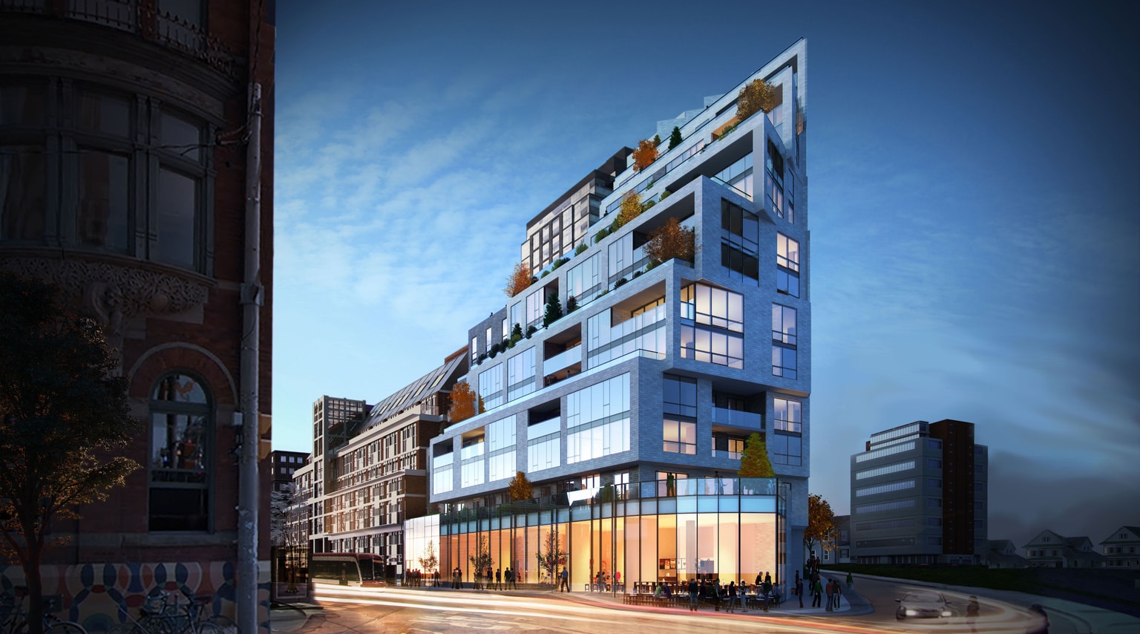
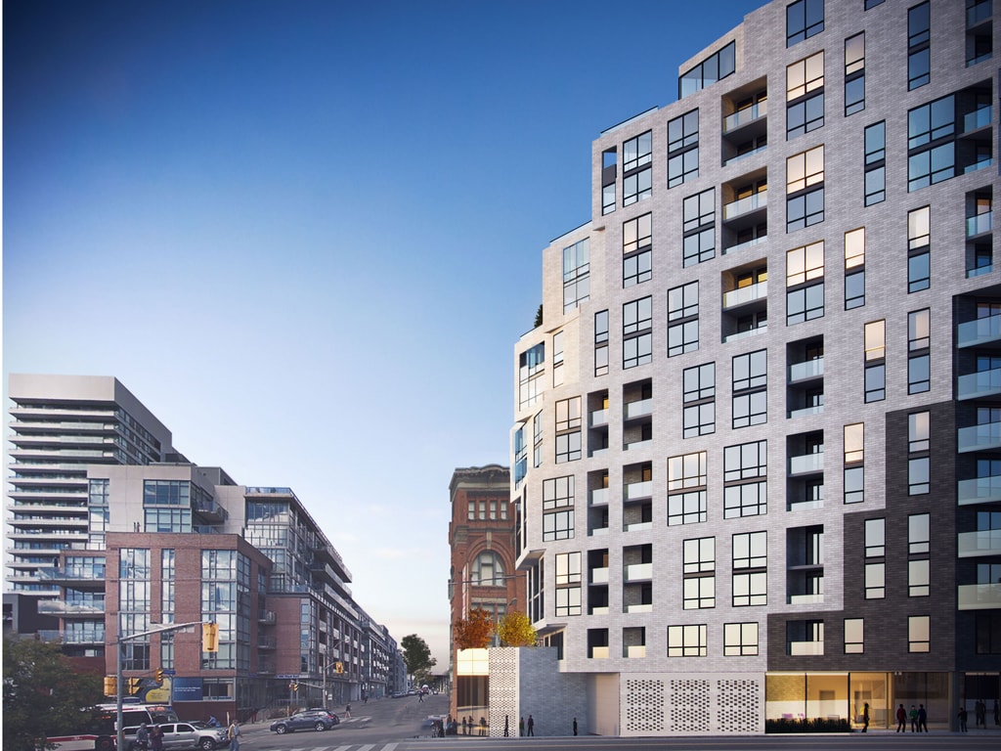
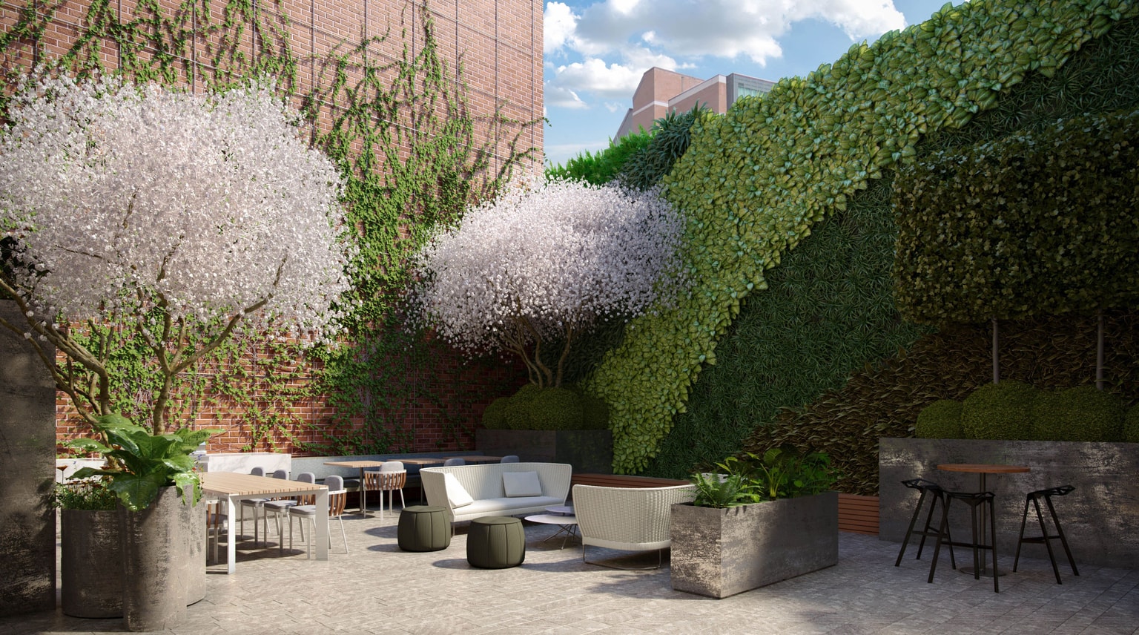
Acting as a gateway into the West Queen West neighbourhood, 1181 Queen Street West responds to its context with a proportional street wall along Queen Street and a series of terraces stepping to the south, framing the historic Gladstone Hotel.
The building's distinctive floorplates create unique, spacious end-user units with adjacent terraces, providing an attractive alternative to single-family homes. Targeting Toronto Green Standard Tier Two, the design pushes for optimal sustainability, with the design stage energy model demonstrating remarkable energy savings of over 50% compared to a Code-compliant building.