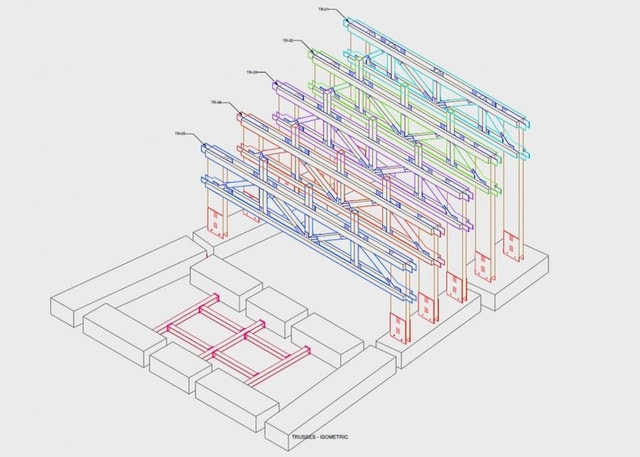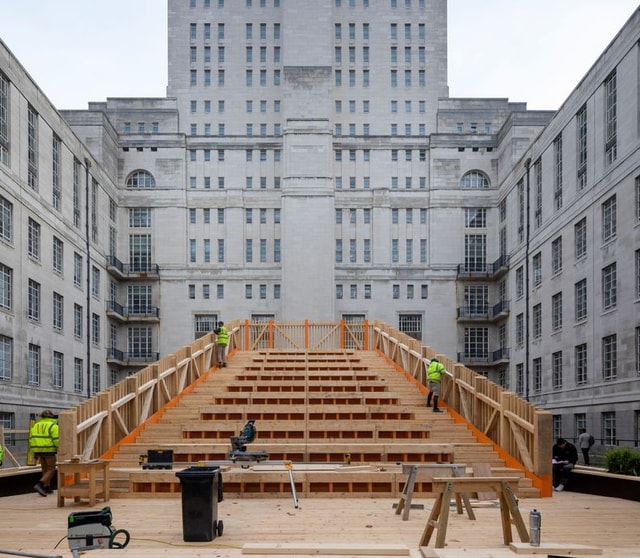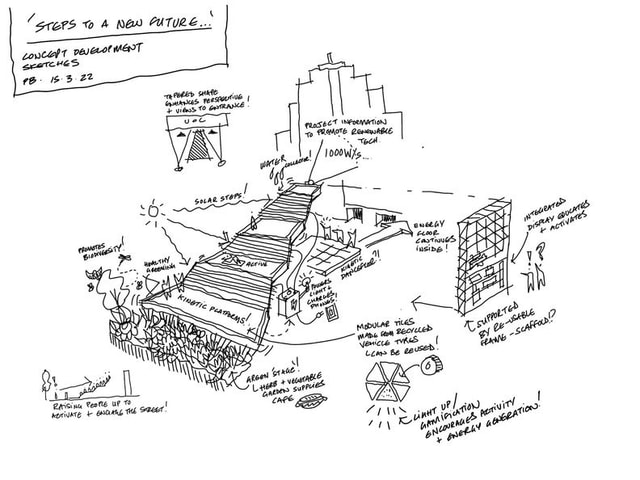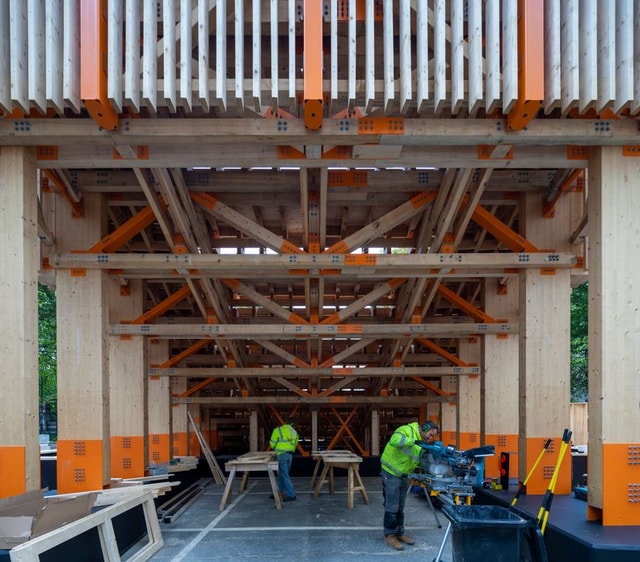Senate House Steps, University of London
- Location
- London, UK
- Client
- University of London
- Expertise
- Architecture
- Building Services Engineering
- Design Management
- Lighting
- Completion
- 2022
- Cost
- £600K
A new structure in front of Senate House constructed from wood and steel.
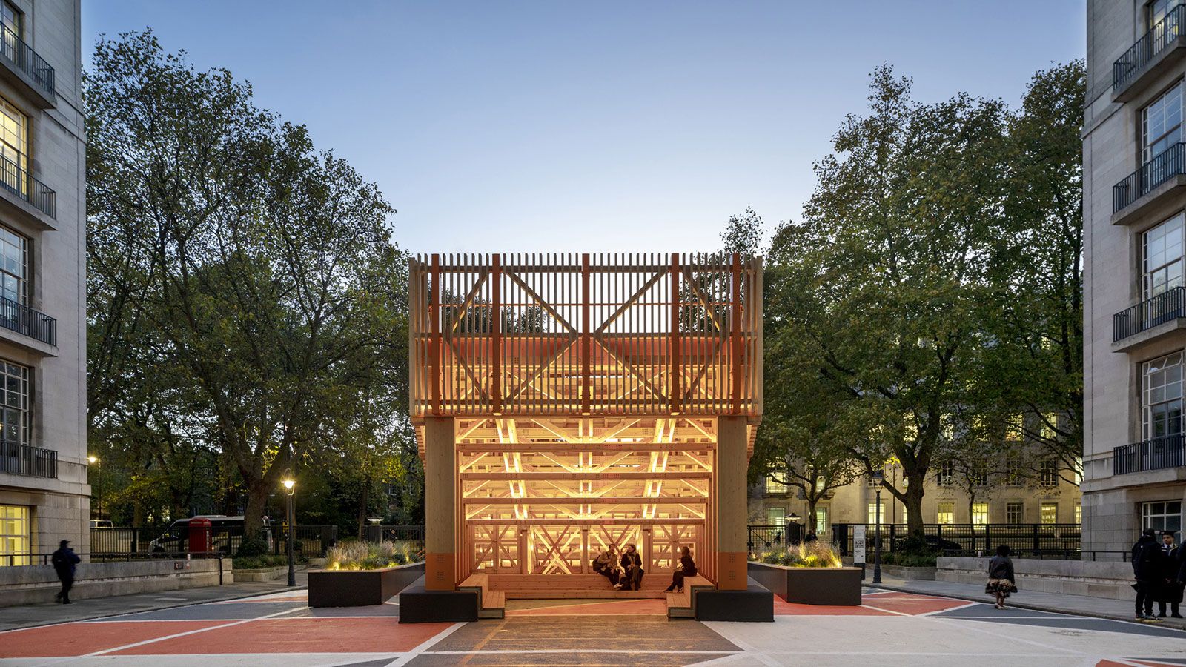
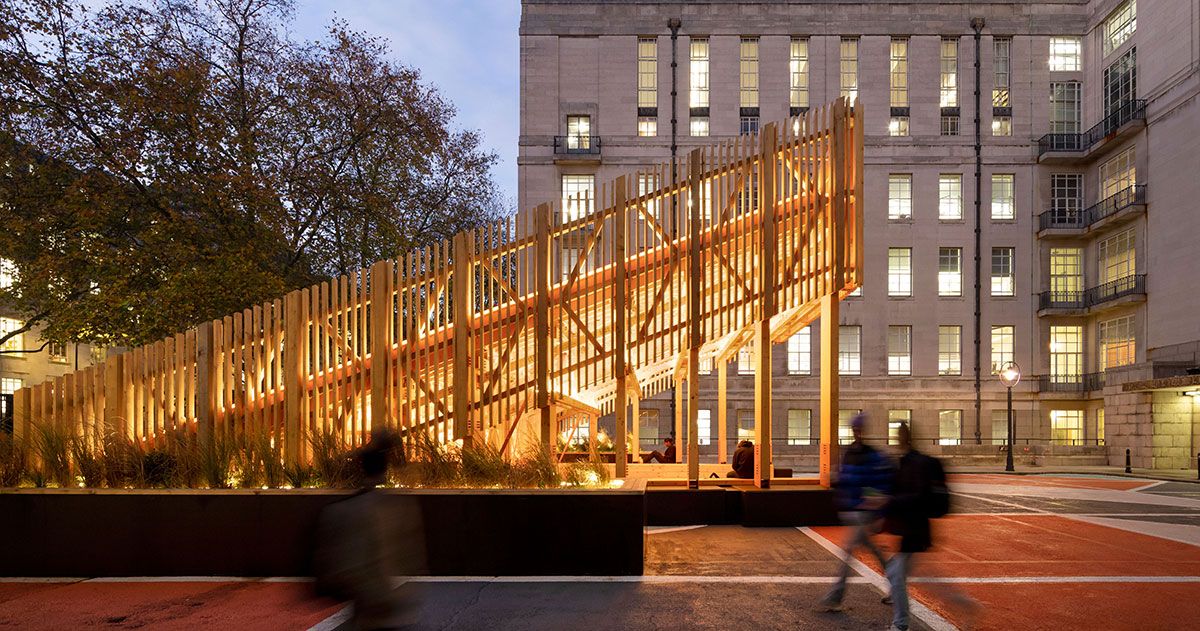
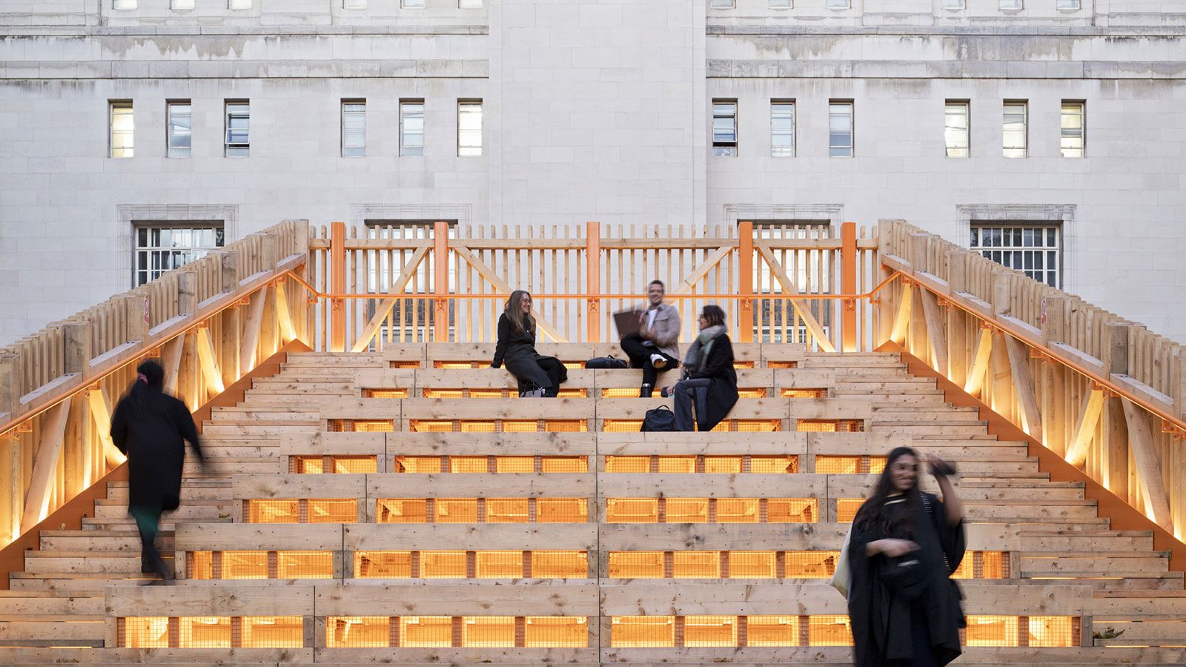
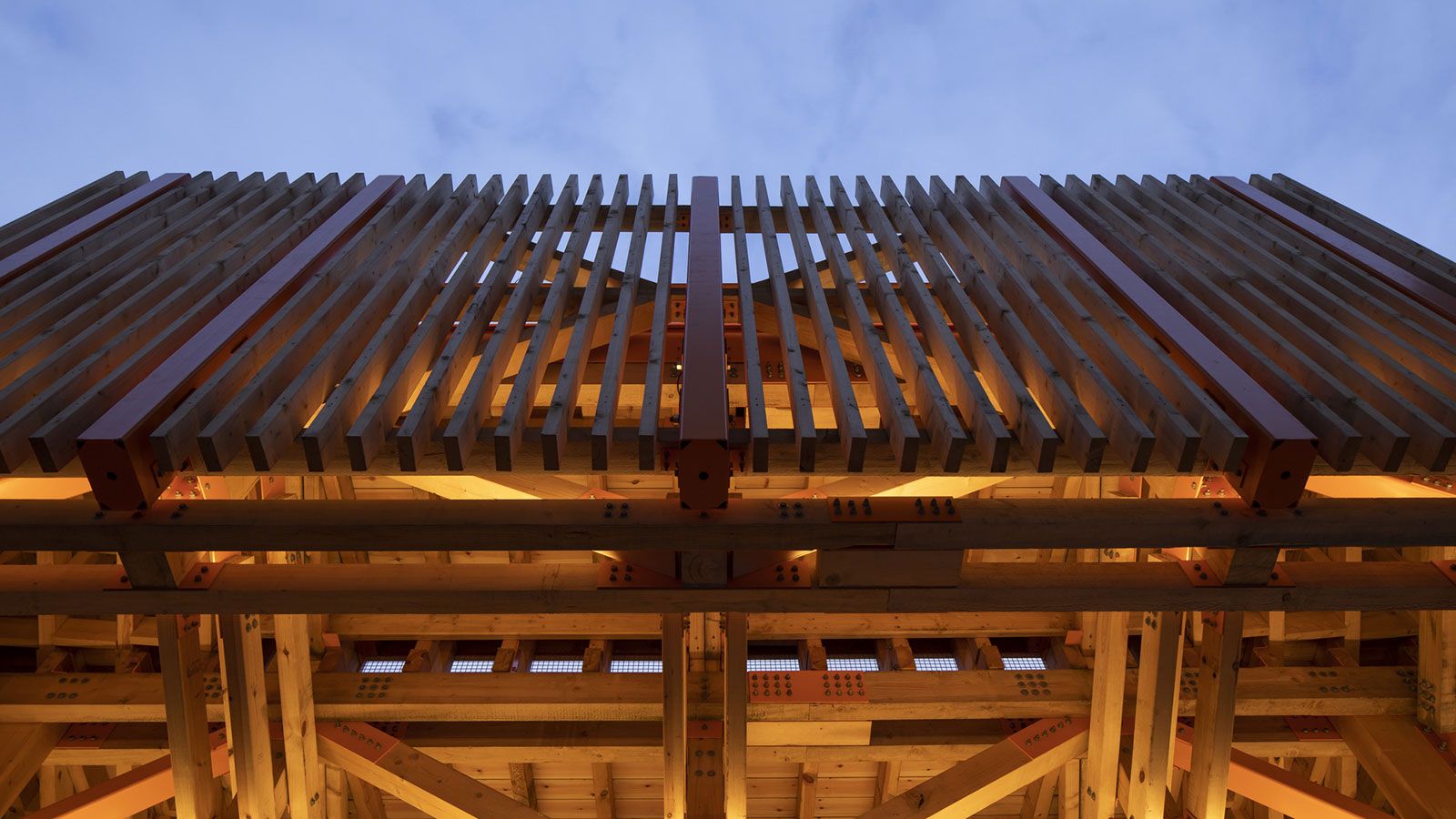
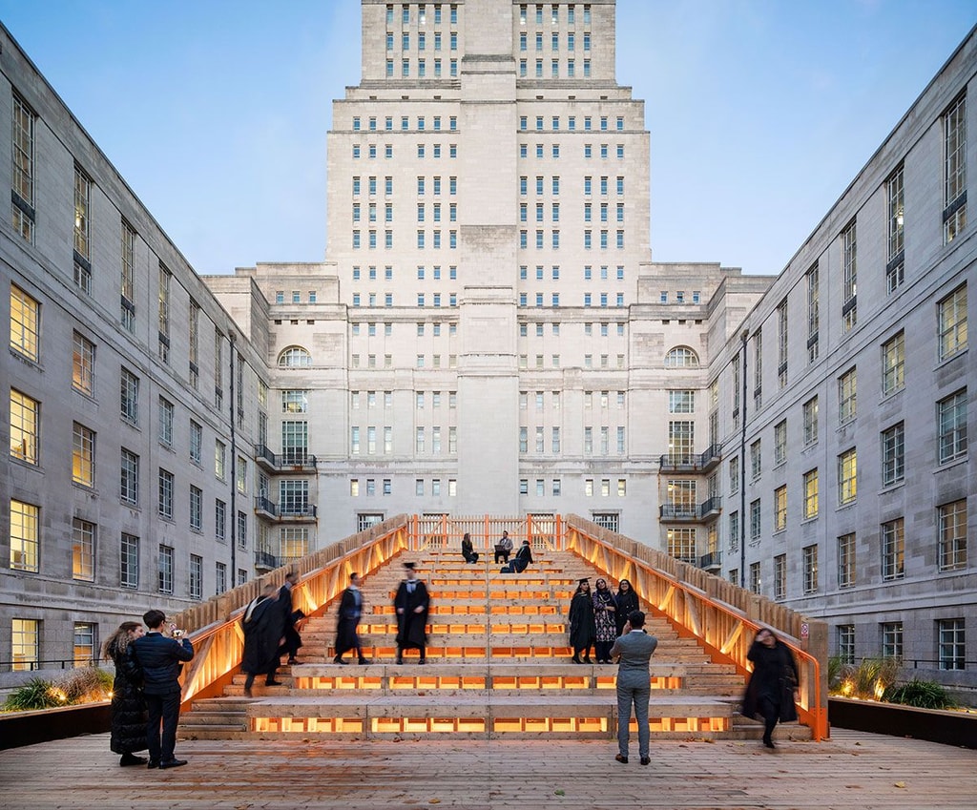
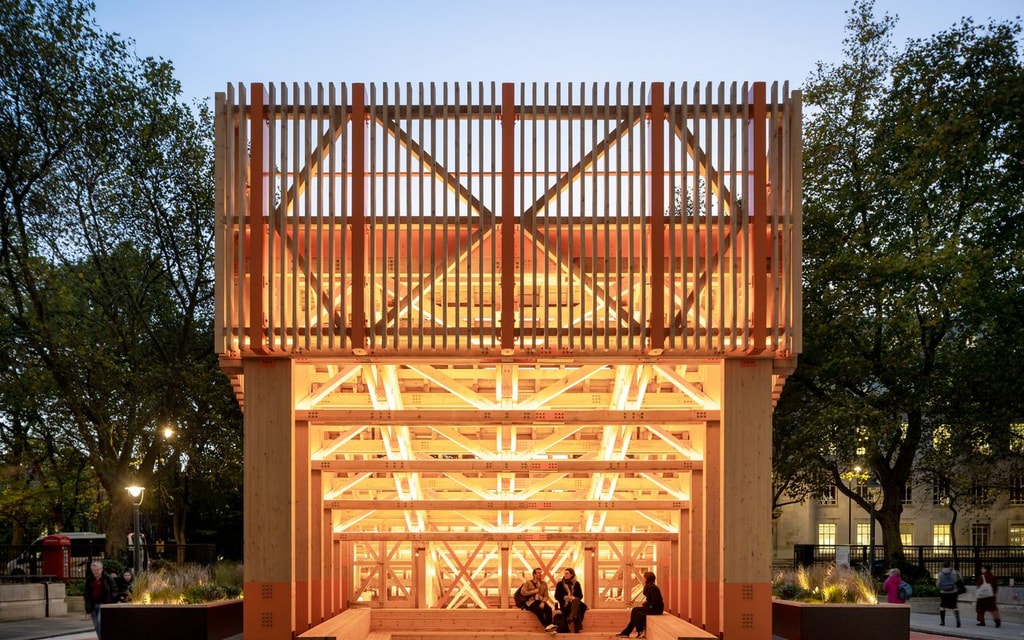
A new structure in front of Senate House constructed from wood and steel transforms a bleak car park and has become a place of encounter for people to sit, lie, talk, and connect with each other.
Luminaires are mounted on timber beams which are open to all sides. Detailed positions were selected so that the lamps could not be seen from either below or above the structure to appear as a single blade of warm light. Reflective properties were carefully modelled so that the light distribution delivers amenity codes without additional fittings.
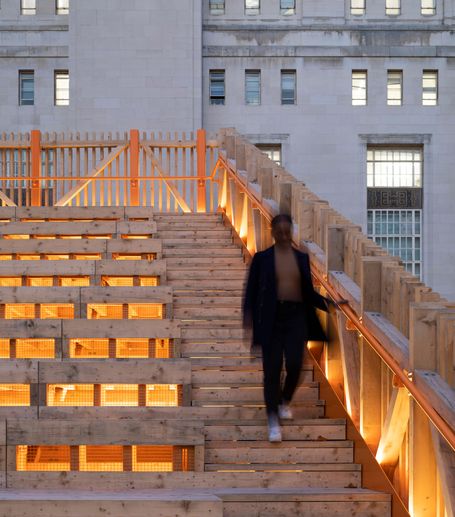
“The Senate House Steps are fundamentally about possibilities, demonstrating the platform the University provides for students to rise to challenges and to explore and contribute to the world around them. It’s befitting that the steps were installed in the heart of Senate House, the centrepiece of an institution that has provided barrier-breaking opportunities for so many people.”
