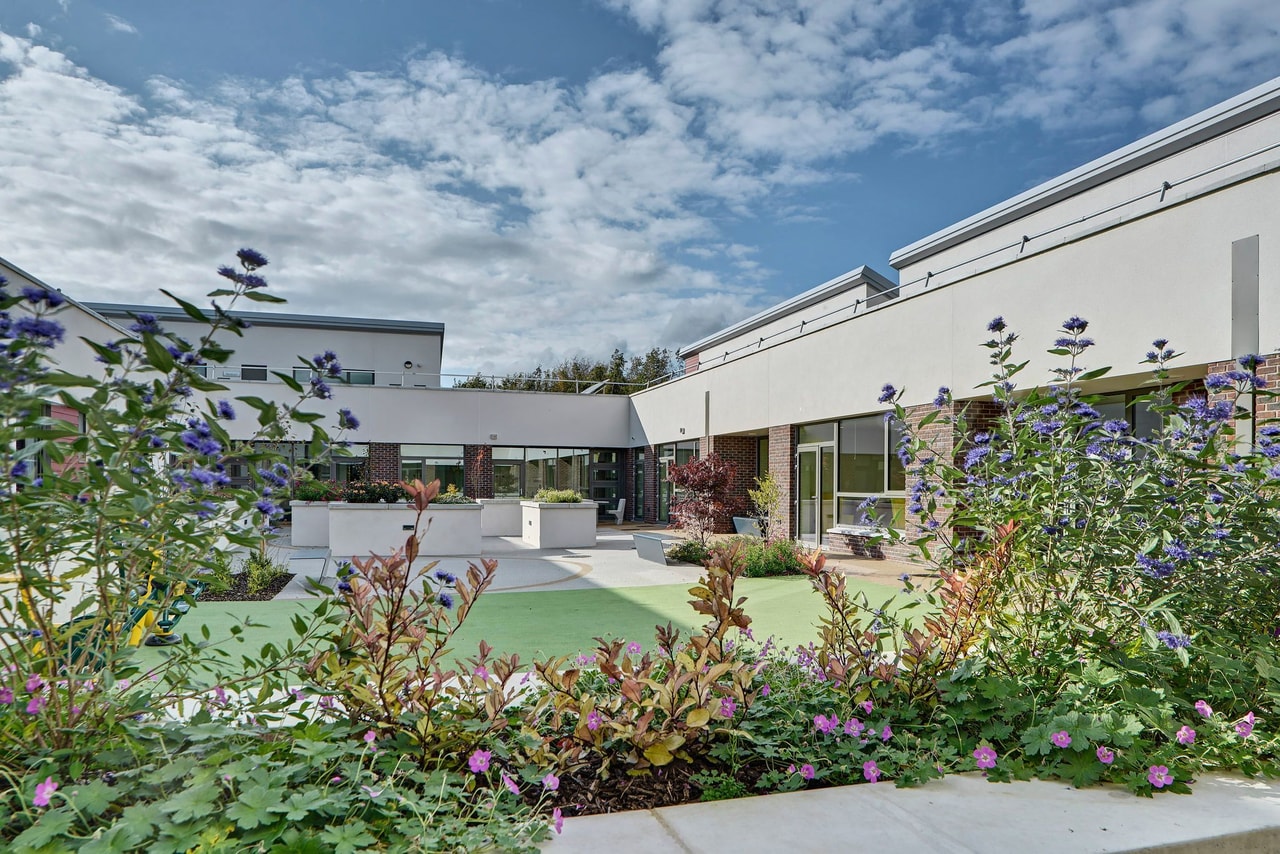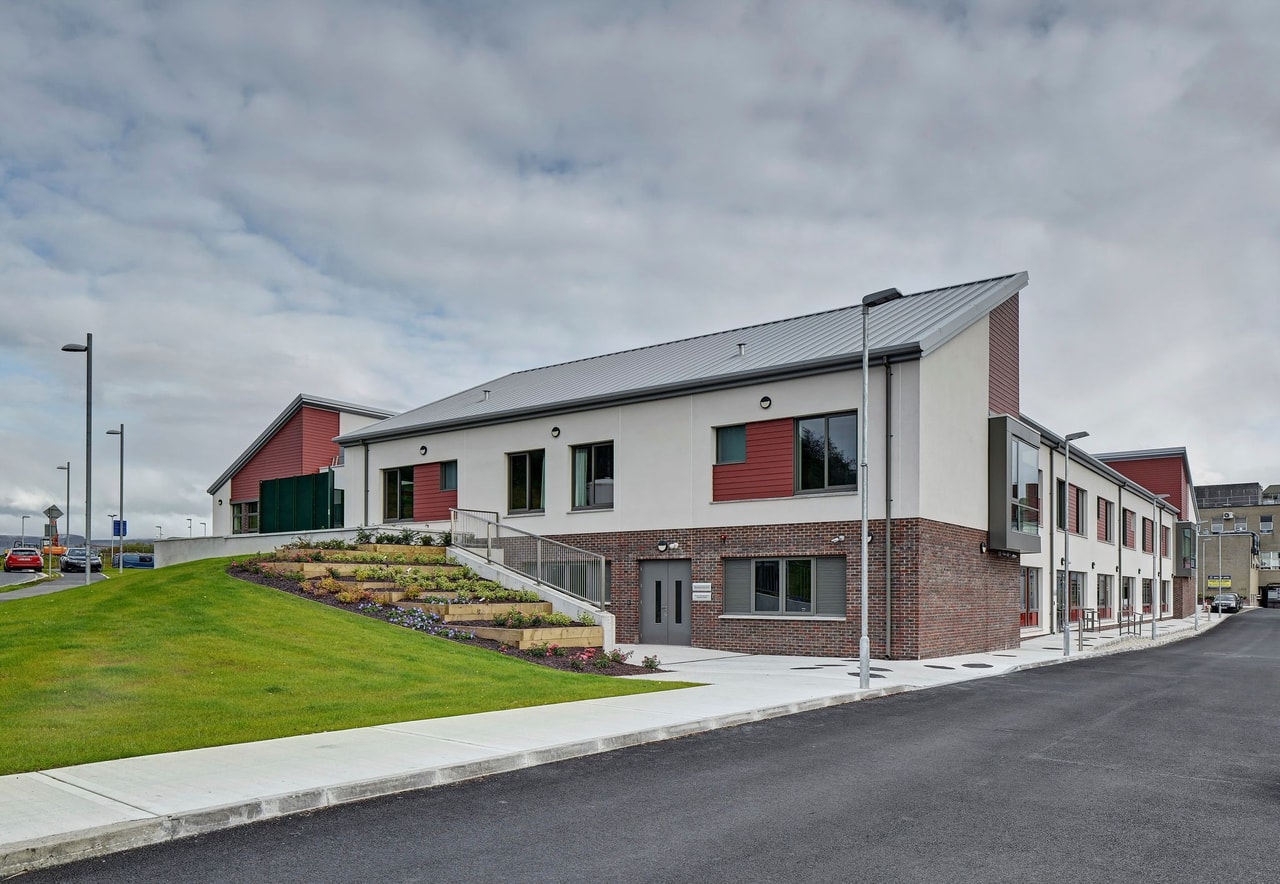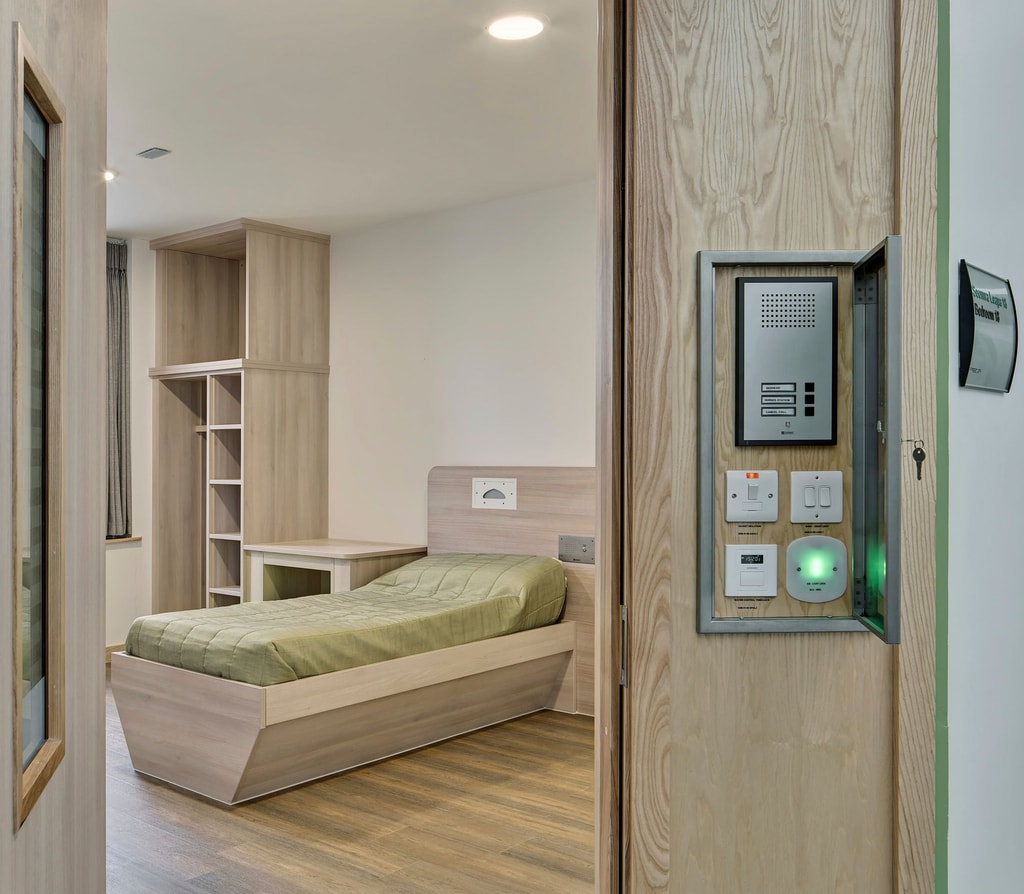Sligo Mental Health Unit
- Location
- Ireland
- Client
- HSE - National Shared Services
- Expertise
- Building Services Engineering
A new 25 single-bed Acute Mental Health Unit at Sligo University Hospital campus.




The construction of a new 25 single-bed Acute Mental Health Unit at Sligo University Hospital Campus.
The new single storey unit, over lower ground floor administration accommodation, is located adjacent to the main hospital building on an elevated site and provided with a link to the existing hospital.
The design balances the practicality of a high dependency care unit, with a comfortable, modern, homely and friendly facility that also accommodates moderate day treatment. Great care and coordination of the design team members with significant input from the client team has produced a very practical and ergonomic design. Particular attention was required to ensure both patient and client safety, with a host of access control, CCTV, patient alarm, nurse call and personal safety alarms. With developments in new technologies and safety systems, the provision of unobtrusive equipment was encompassed where possible to minimise a clinical feel to the facility.
The building design incorporates plant/equipment and environmental control strategies for compliance with the Governments Near Zero Energy Buildings (NZEB) requirements.