Teddington School
- Location
- Teddington, London Borough of Richmond, UK
- Client
- London Borough of Richmond
- Expertise
- Sustainability
- Building Services Engineering
- Acoustics
- Completion
- 2010
- Size
- 10,500 Sq m
- Cost
- £29m
A social educational community for 1,200 pupils on the banks of the River Thames.
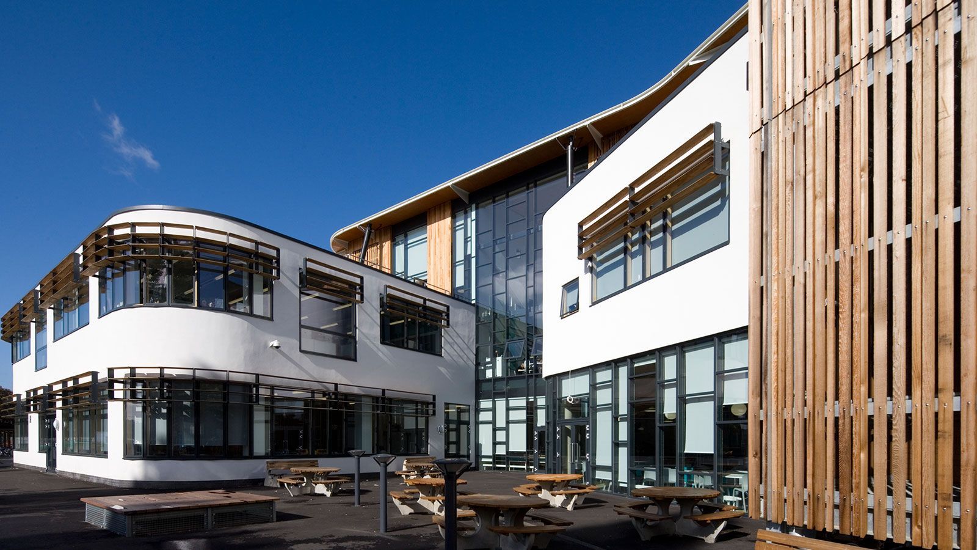
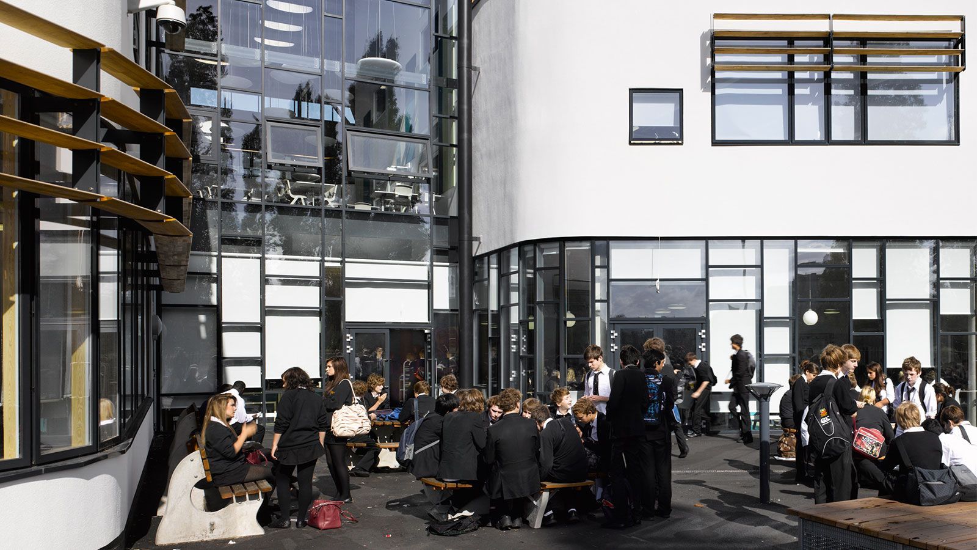
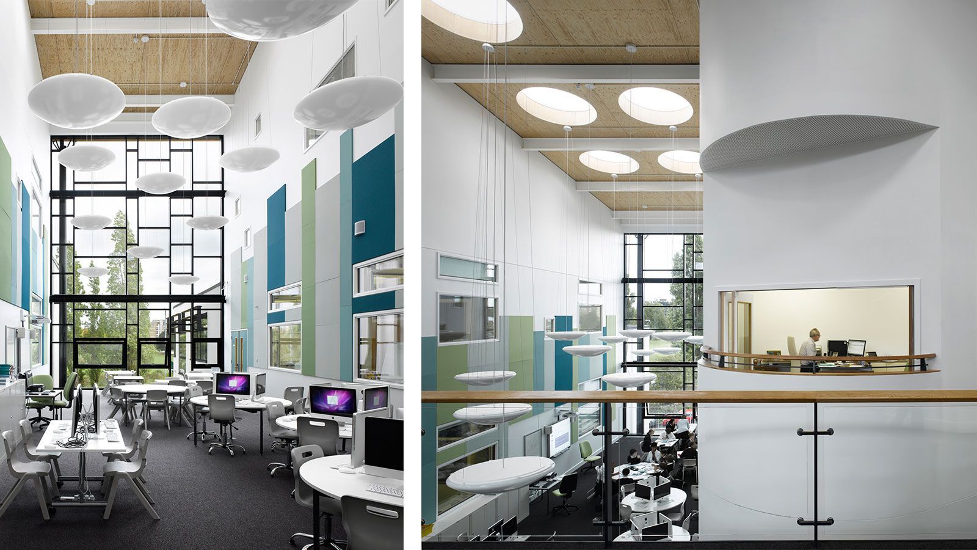
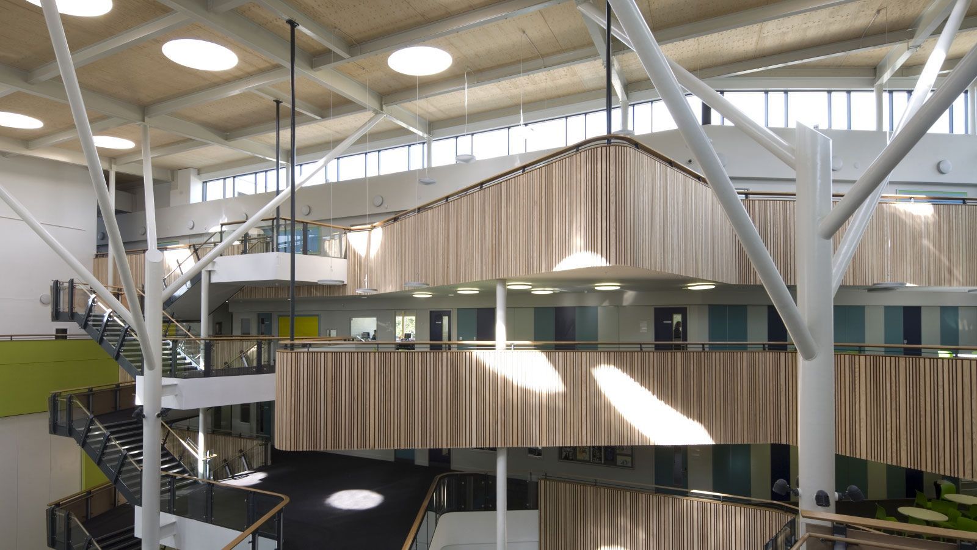
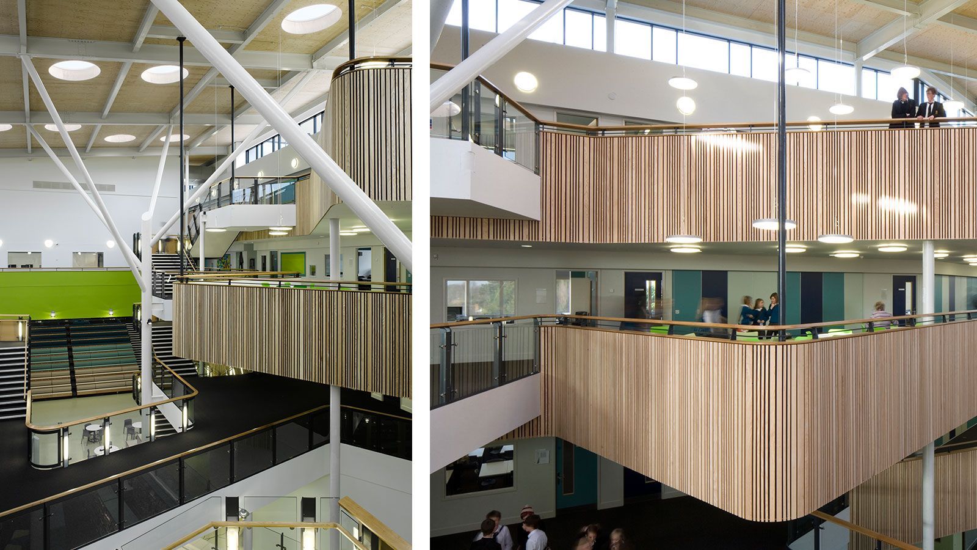
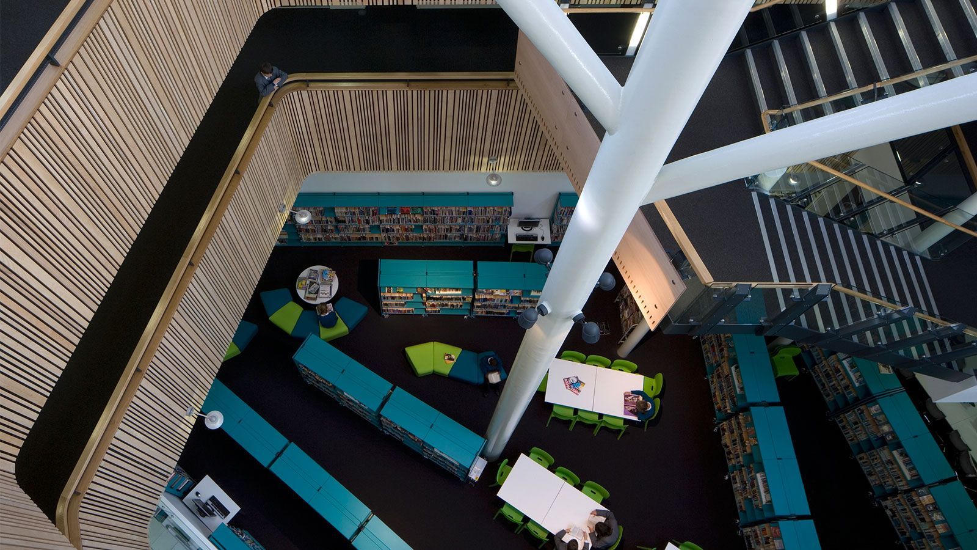
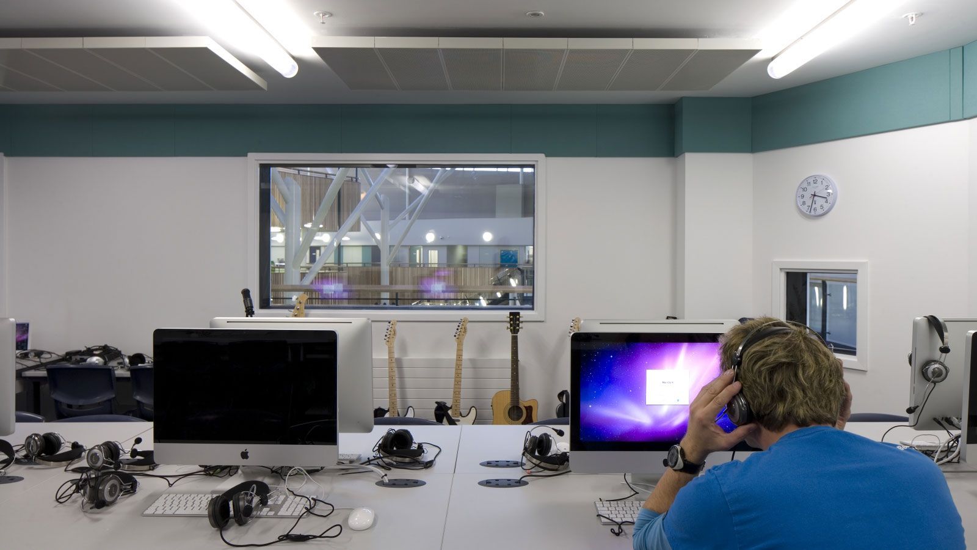
Created a social educational community for 1,200 pupils on the banks of the River Thames within the footprint of one hockey pitch maximising the site and ensuring the existing school and community facilities could continue while the new building was constructed. The design creates two wings of flexible teaching space providing five levels of identical teaching accommodation formed as enclosed classrooms and workspace linked to open breakout learning zones looking out over the heart of the school. The five elements of the building are gathered under the perforated solid timber sloping roof bringing large amounts of natural daylight into the heart of the school and providing balanced natural light across the teaching spaces.
Brief
Replace a dilapidated school building to create a new learning environment provide a shared-use site for both a new school facility and a Local Authority sports centre
Results
Selected as one of the first One-School for the Future Pathfinders and is an exemplar for future schools in the London Borough of Richmond Extends BDP’s successful ‘schools without corridors’ concept – promoting social cohesiveness and minimising opportunities for bullying’ BREEAM “Excellent” rating demonstrating the success of the fully integrated design Bentley Be Inspired Award (Finalist)