UCL Student Centre
- Location
- London, UK
- Client
- University College London
- Expertise
- Acoustics
- Building Services Engineering
- Lighting
- Completion
- 2019
- Size
- 5,300 sqm
- Cost
- £45m
The BREEAM Outstanding Student Centre provides state-of-the-art informal student study facilities over 10 storeys including four basement levels.
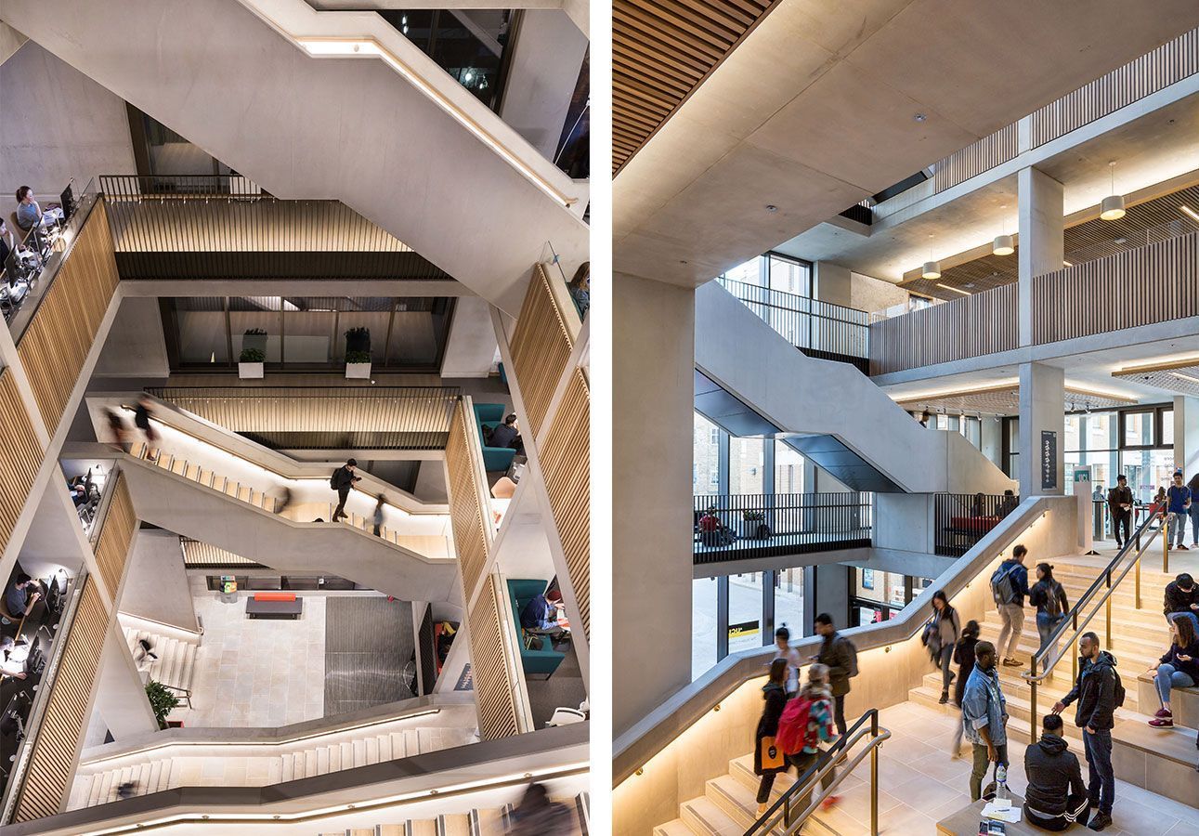
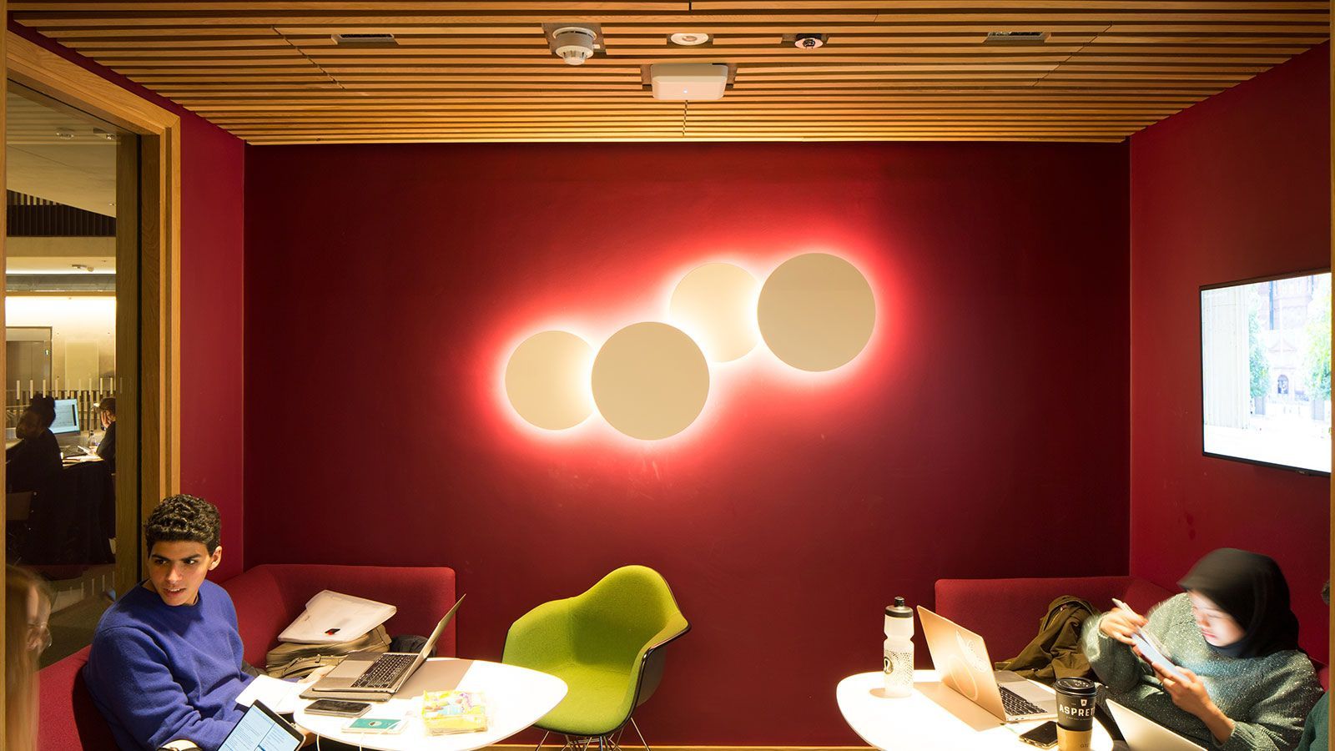
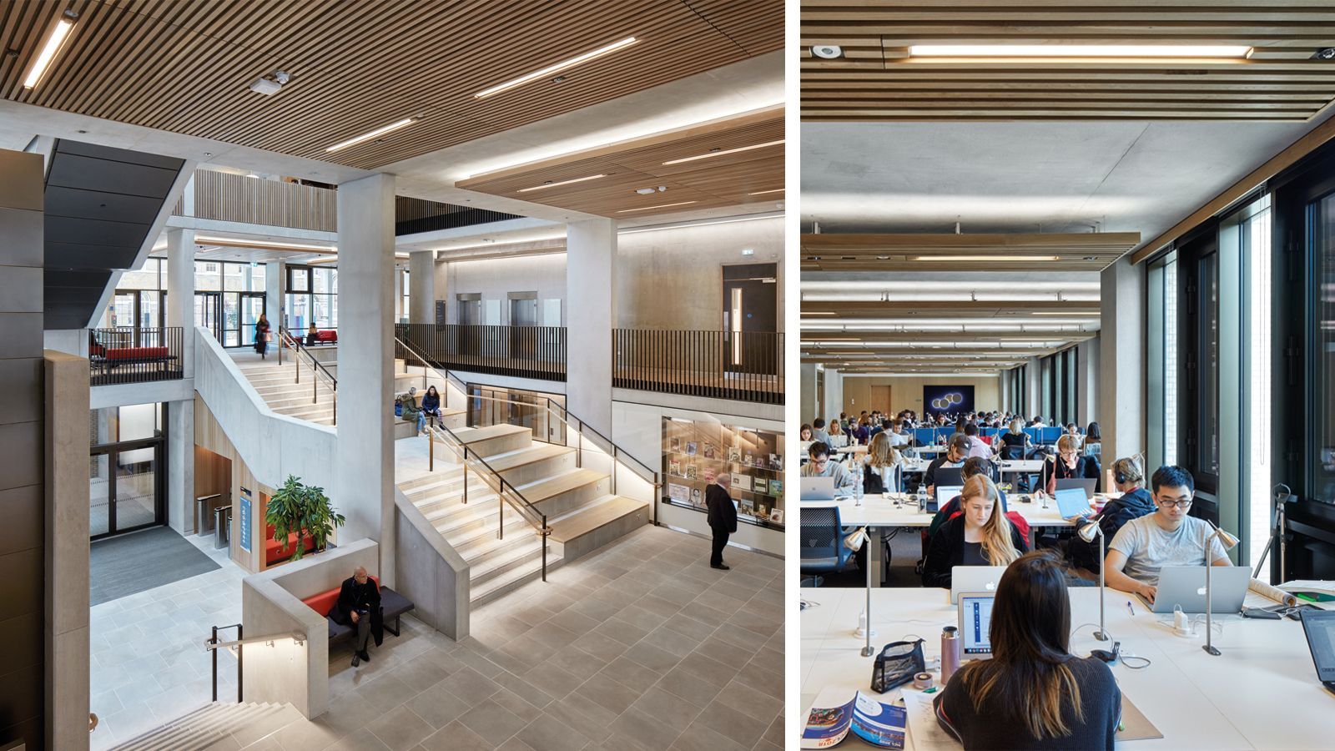
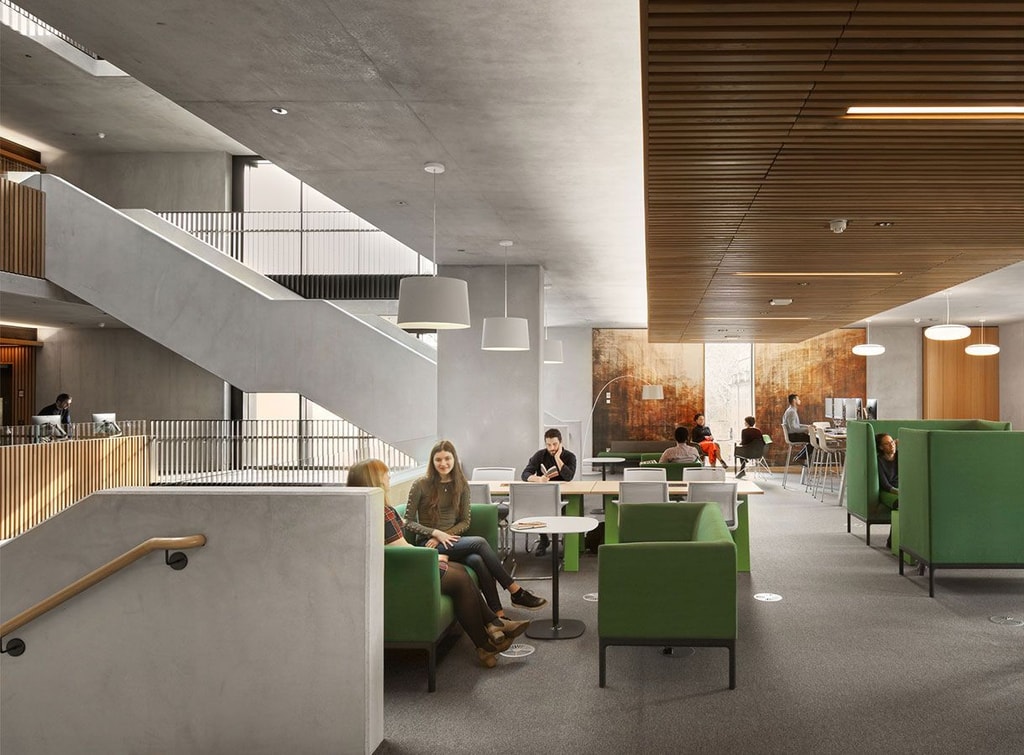
The Student Centre is built on what was the last piece of undeveloped land on Gordon Street, adjacent to the Bloomsbury Theatre. The sensitive site sits within the Bloomsbury Conservation Area and is adjacent to Grade I and II listed buildings. A collaborative approach was adopted for the project and the design team worked with planners and stakeholders. Consultations were carried out with a range of external stakeholders and neighbours, with plans strongly supported by the Design Council CABE and Historic England.
The project has created a new civic realm in the Bloomsbury Campus, resolving circulation routes and refreshing the existing Japanese Garden as a tranquil urban courtyard. It has ten storeys offering 1,000 study spaces, a student enquiries centre, cafe and exhibition space. Its basic layout comprises large flexible floor plates with generous floor to floor heights, which maximise daylight penetration. The regularity of its facade openings allows for flexibility of internal use, and for future adaptations. The provision of a raised floor means that the space is fully flexible and distribution of services can be altered to suit future layout changes. It also has a green roof, positively influencing the microclimate.
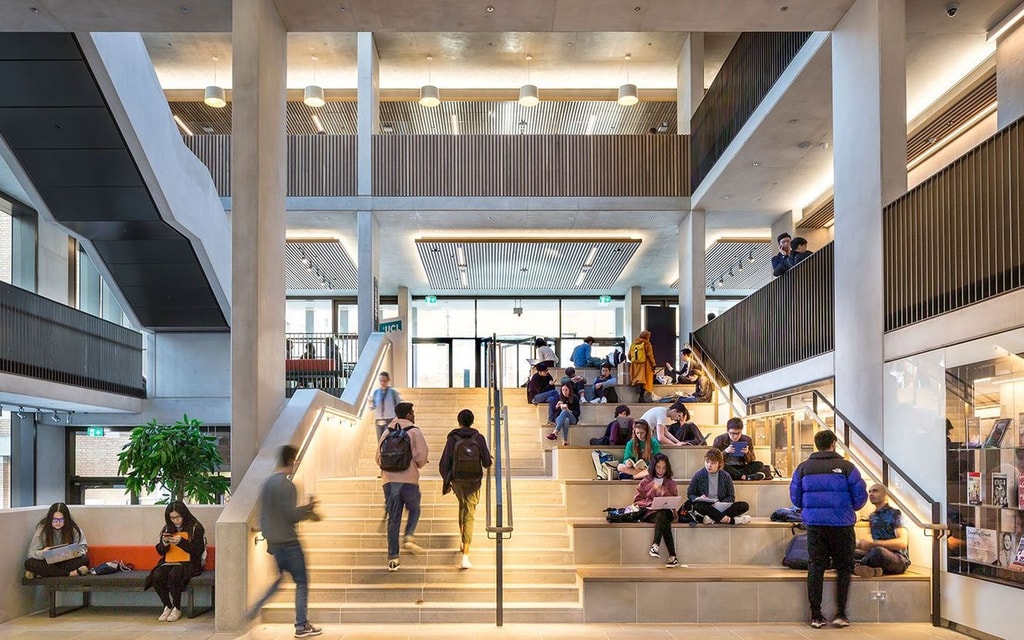
The building is the flagship for sustainability at UCL, having achieved a BREEAM Outstanding accreditation. It has adopted innovative passive and active low carbon strategies and can function in both natural or mechanical ventilation mode, depending on internal conditions and ambient temperatures. The radiant benefit of the thermally massive concrete soffits is boosted by cast-in embedded cooling pipes. This pipework is served by open loop boreholes drilled into the aquifer 120m, abstracting water and using it for free cooling. The borehole water then runs through the tunnel network under the campus and discharges back to the aquifer.
Thermal modelling was undertaken to prove that exemplary comfort conditions would be achieved at maximum occupancy during the revision period. This was tested when external temperatures in central London were reaching 40oC; and internally the centre felt fresh and comfortable.
Heat pumps connected to the boreholes provide low grade heating to the building while high grade heating for hot water is derived from a connection to UCL’s existing district heating system. Daylight distribution around the building has been maximised using the top light above the central stair. The complementary lighting scheme was rigorously coordinated with the architecture and fit-out elements and is intelligently controlled, energy efficient and flexible enough to support an agile environment. Photovoltaics have helped the building achieve an EPC A rating and meet the London Plan 35% Carbon Reduction requirements.