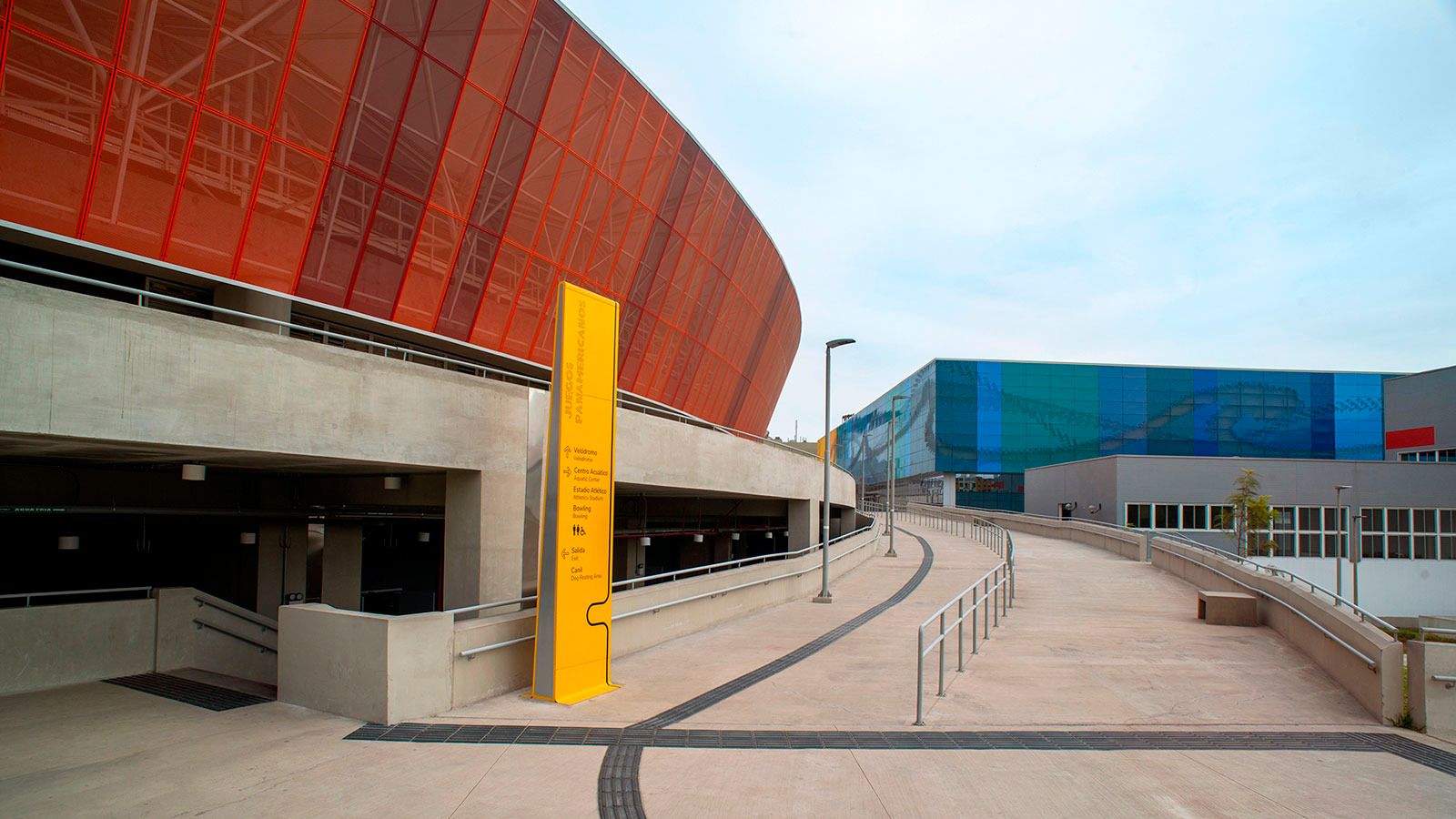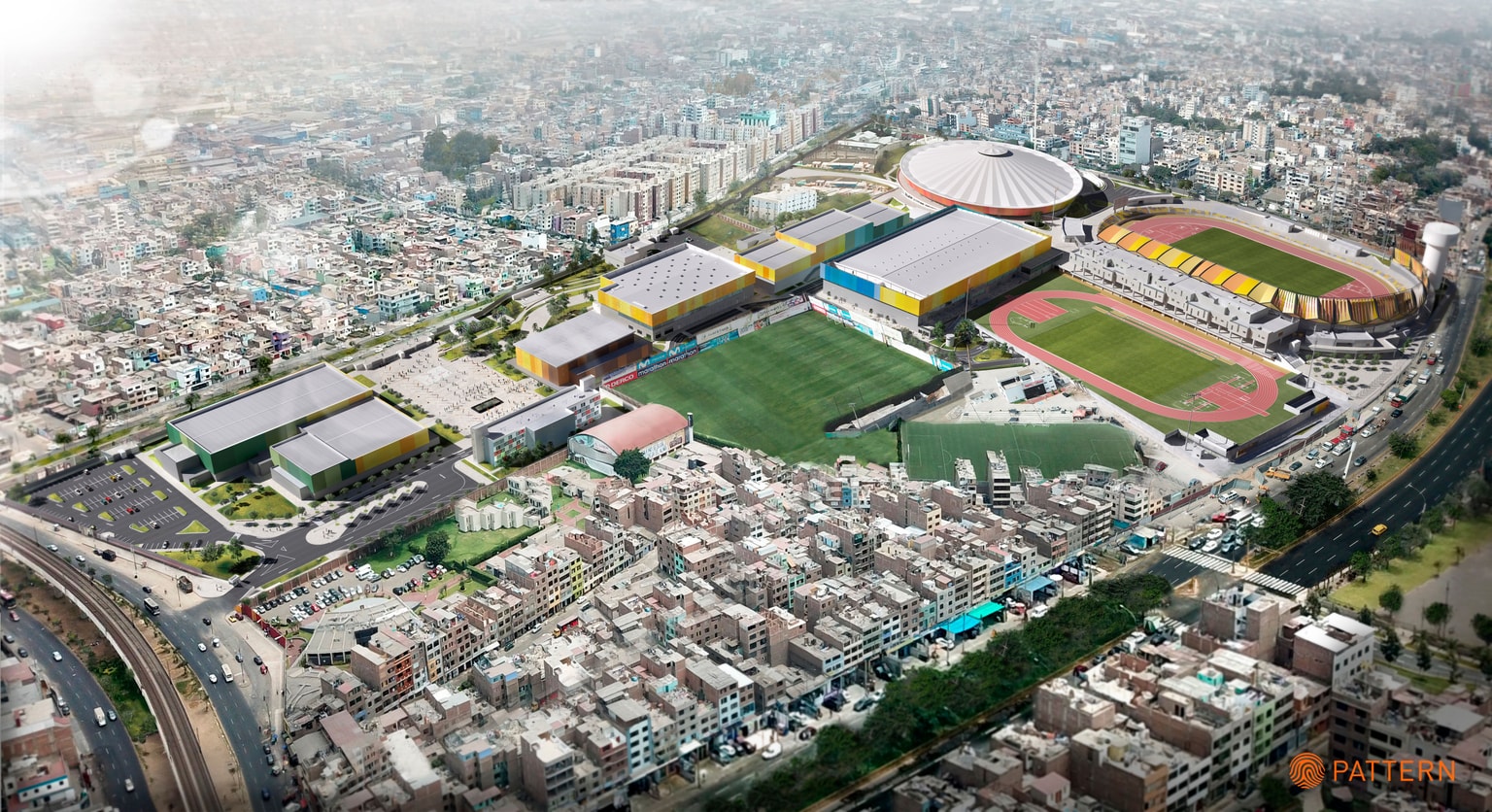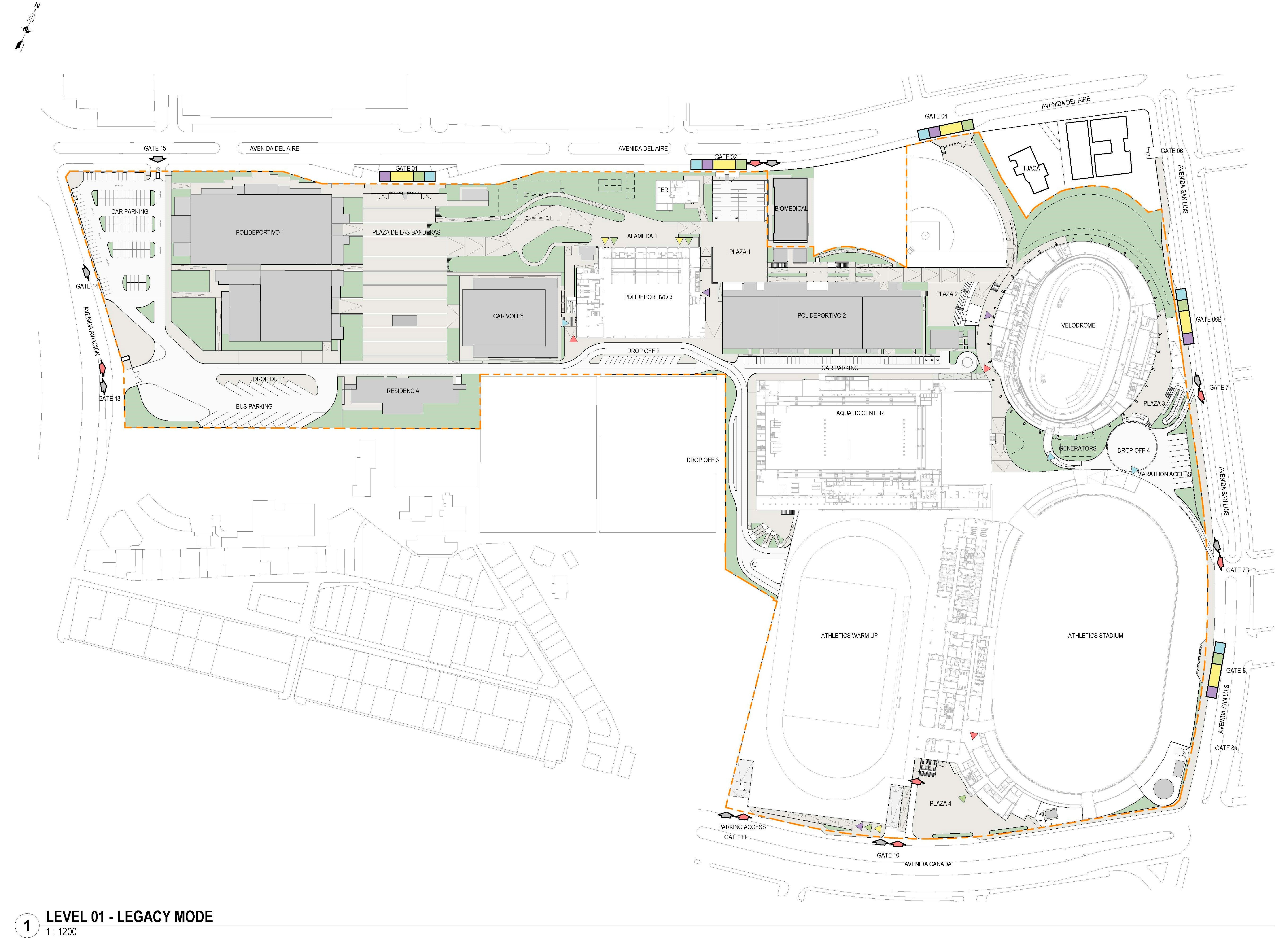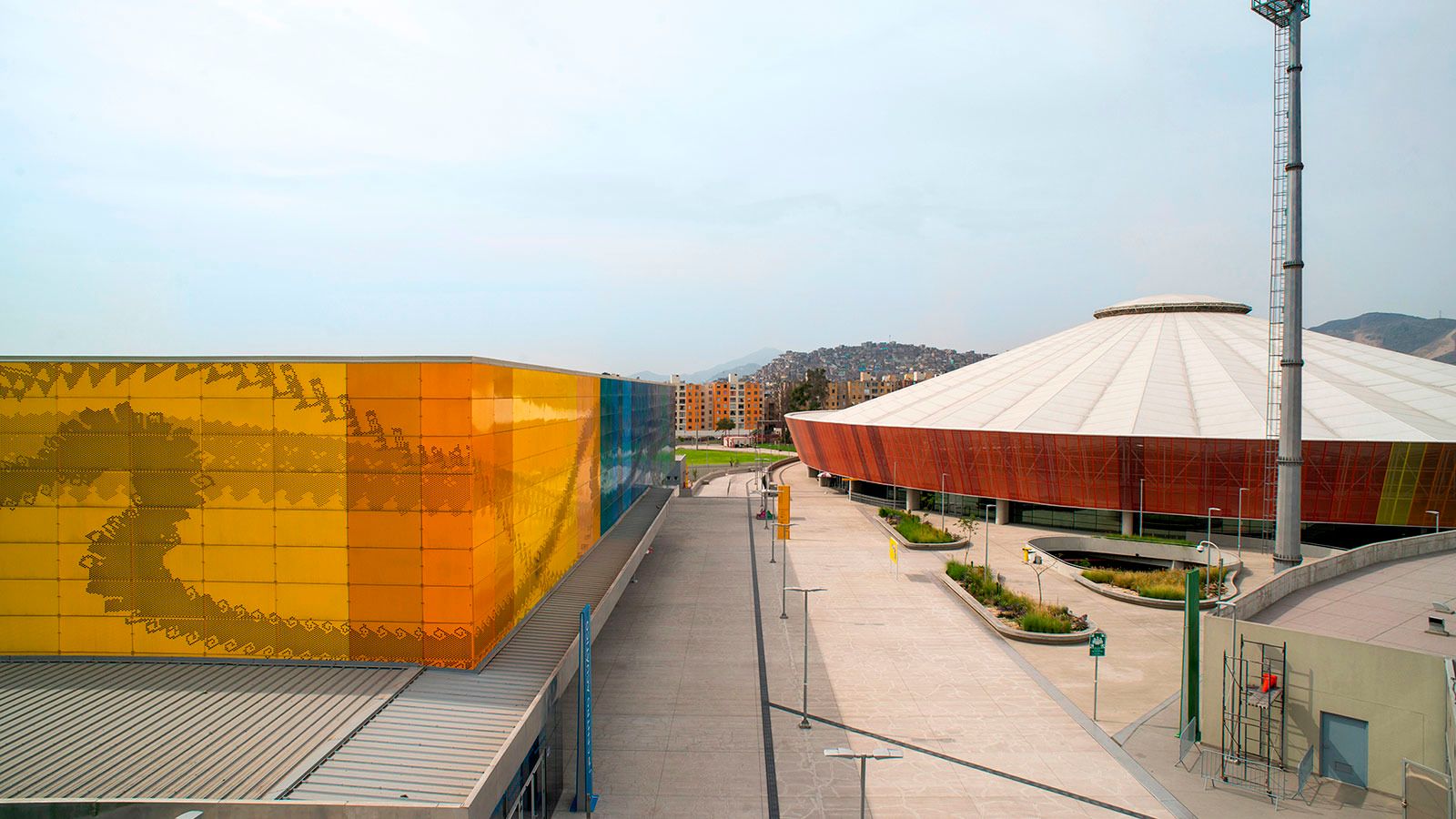Videna National Sports Complex
- Location
- Lima, Peru
- Client
- Lima 2019, Cosapi
- Expertise
- Architecture
- Completion
- 2019
- Size
- 224,000sqm
The masterplan of the VIDENA sports park was part of the redeveloped strategy for the 2019 PanAmerican and Para-pan American Games.
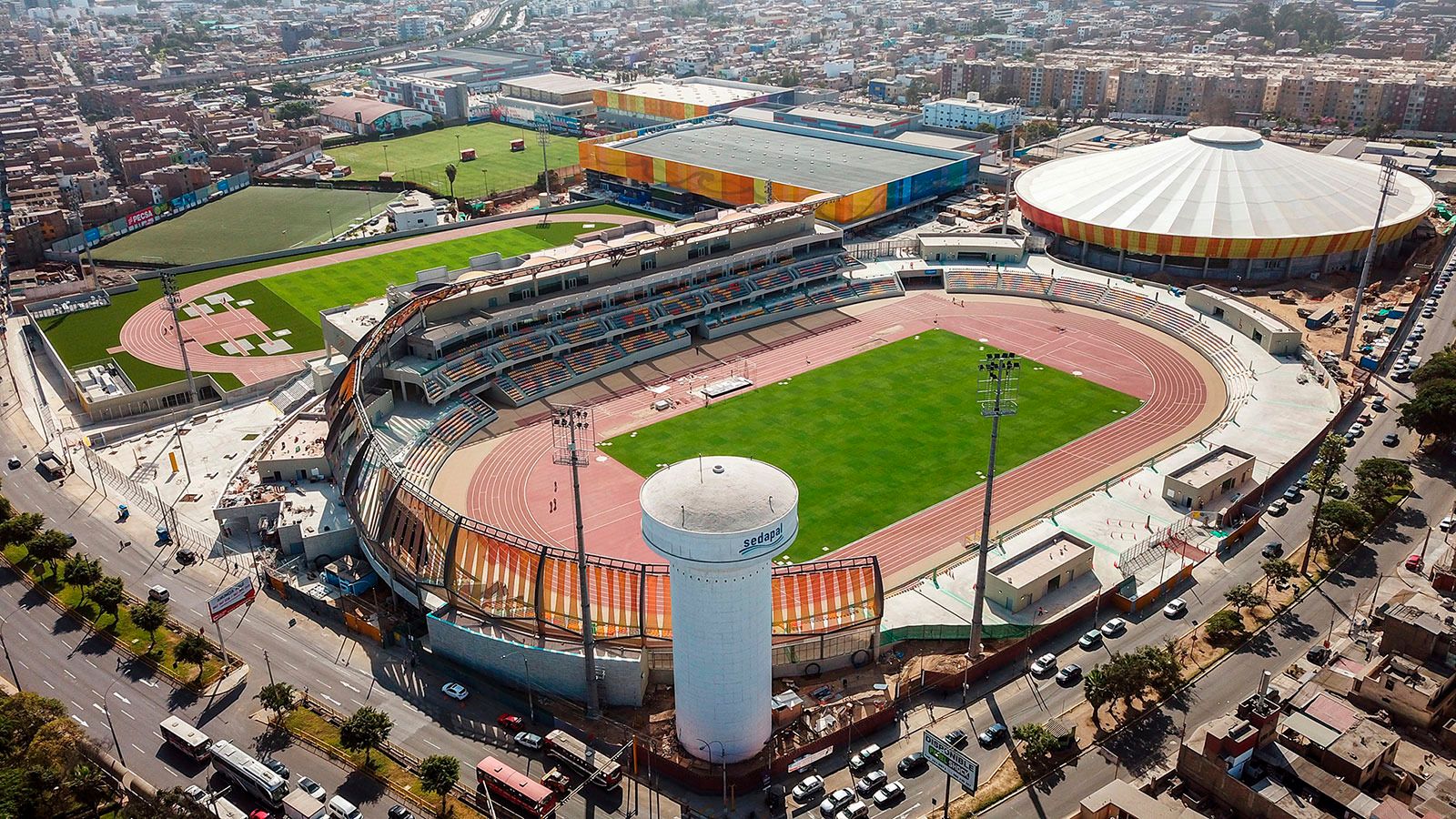
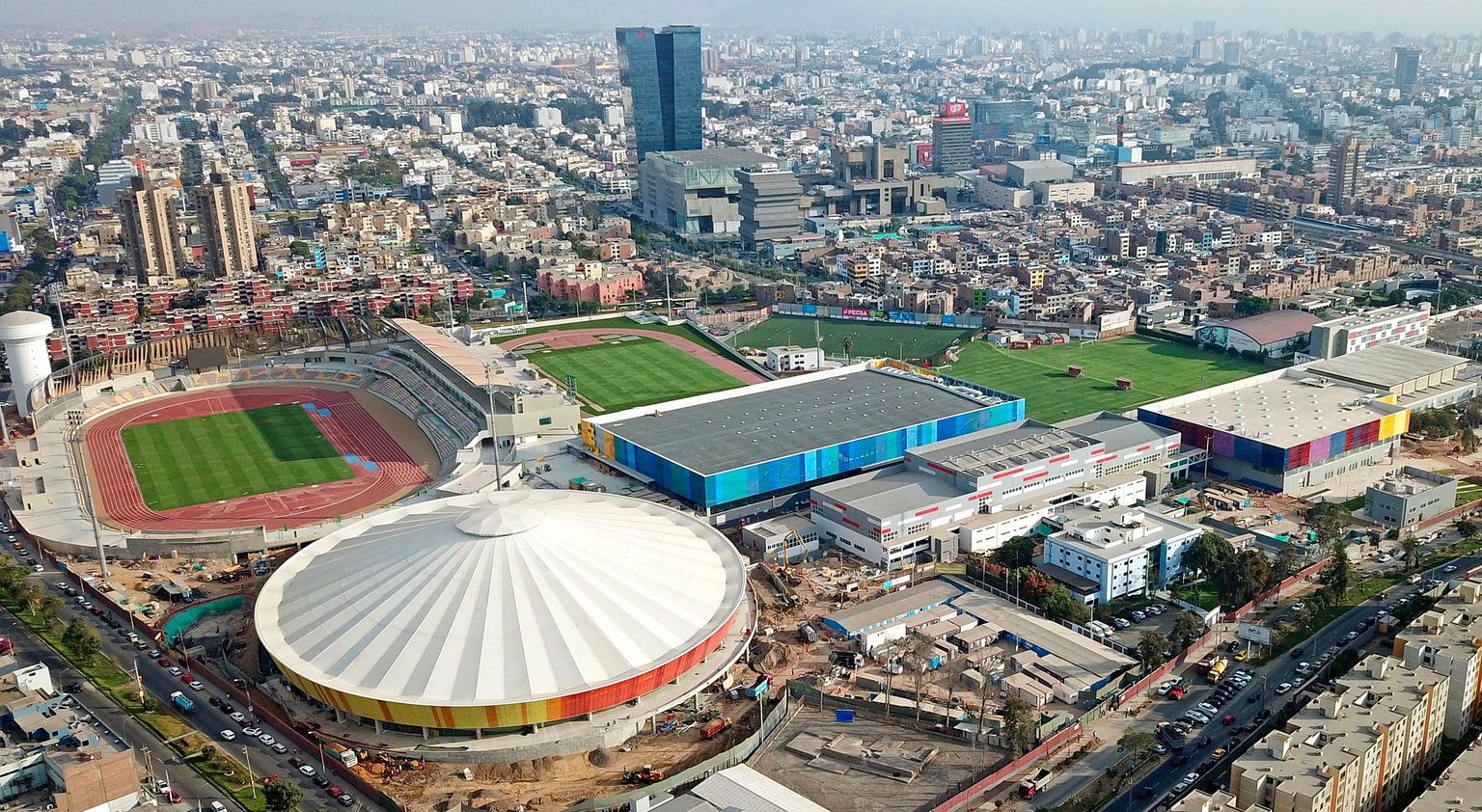
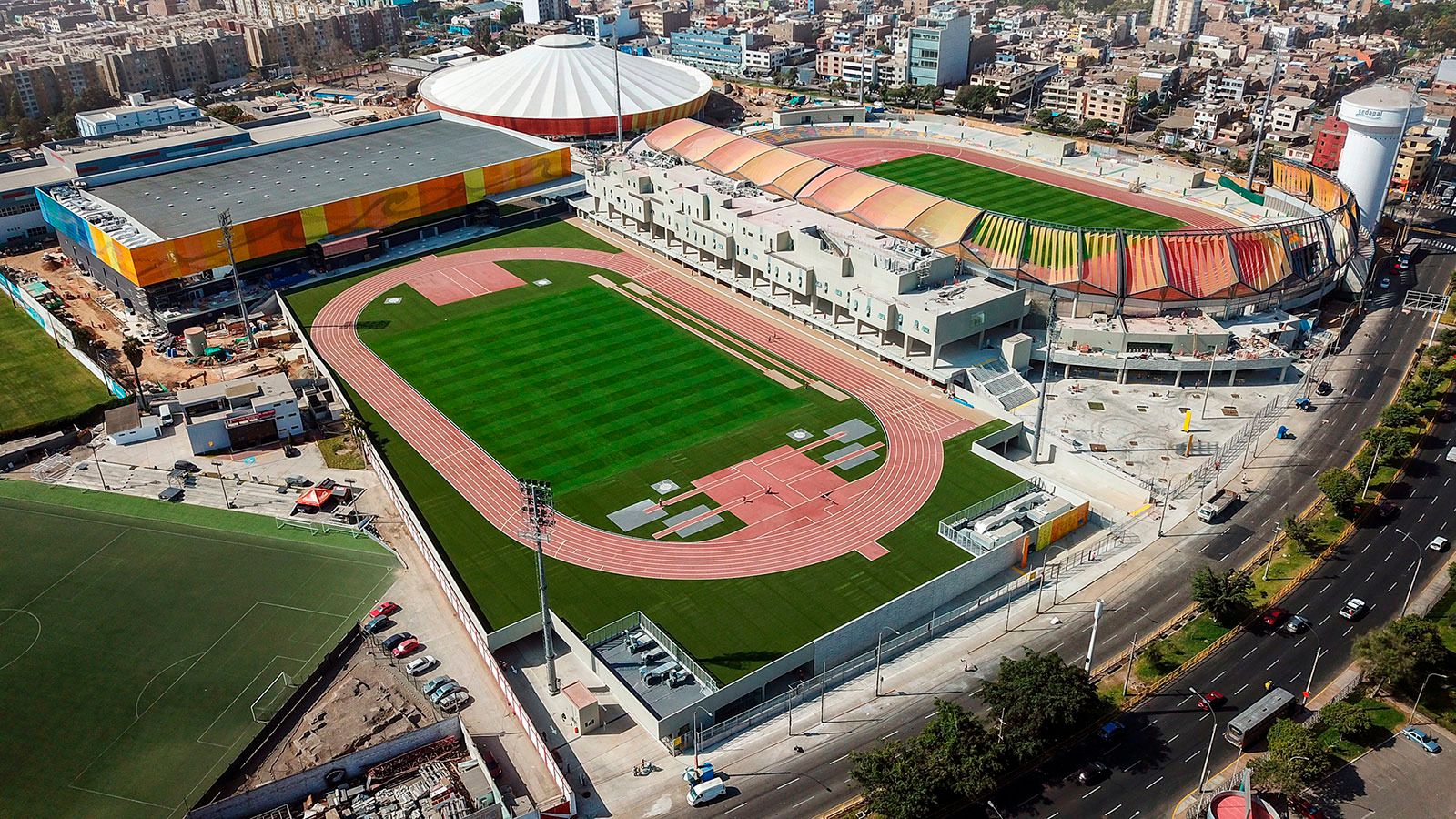
The masterplan introduces an Alameda Elevada to establish two external levels across the site. The Alameda Elevada is the main public pedestrian route across the site and connects the principal park entrance on Av. Canada with the spectator concourse levels of the new sports venues, including: Athletic Stadium, Bowling venue, Velodrome and Aquatic Centre.
The walkway has seating areas, concessions and other amenities available to the public. During the Games, the spectator entrance of the Aquatic Centre will open out into the large plaza at the junction between the three venues to create a vibrant gathering space for celebration. In Legacy mode, the day-to-day entrance to the Aquatic Centre will shift to the more prominent south-east corner of the building where it will have a direct visual connection with both ends of the Alameda Elevada.
