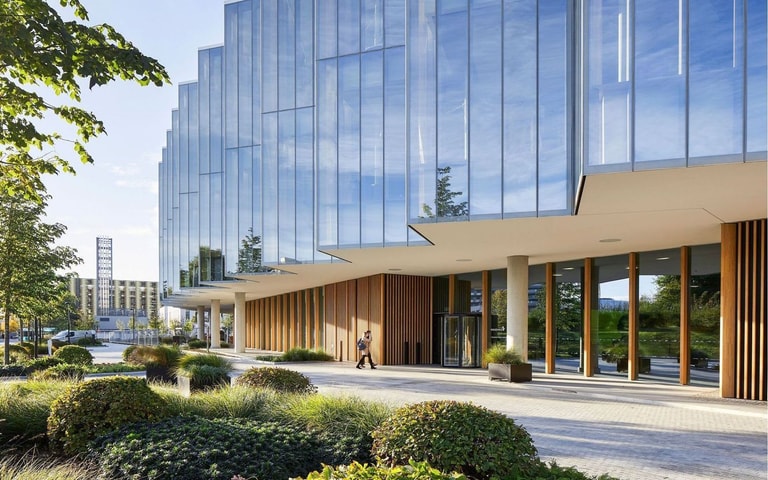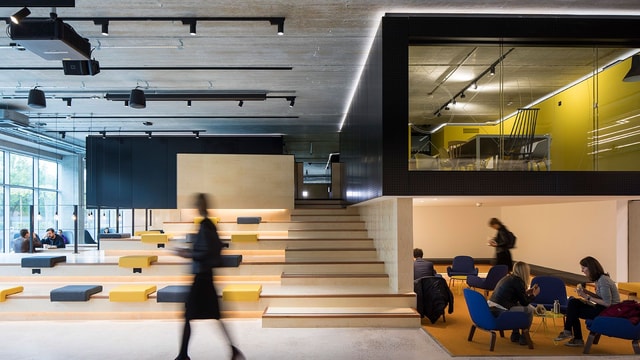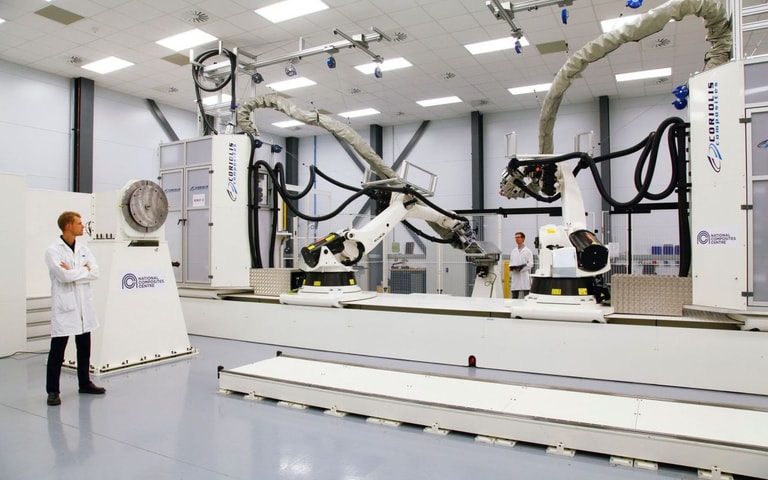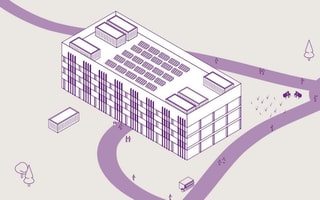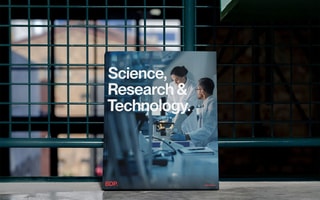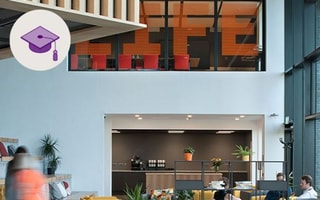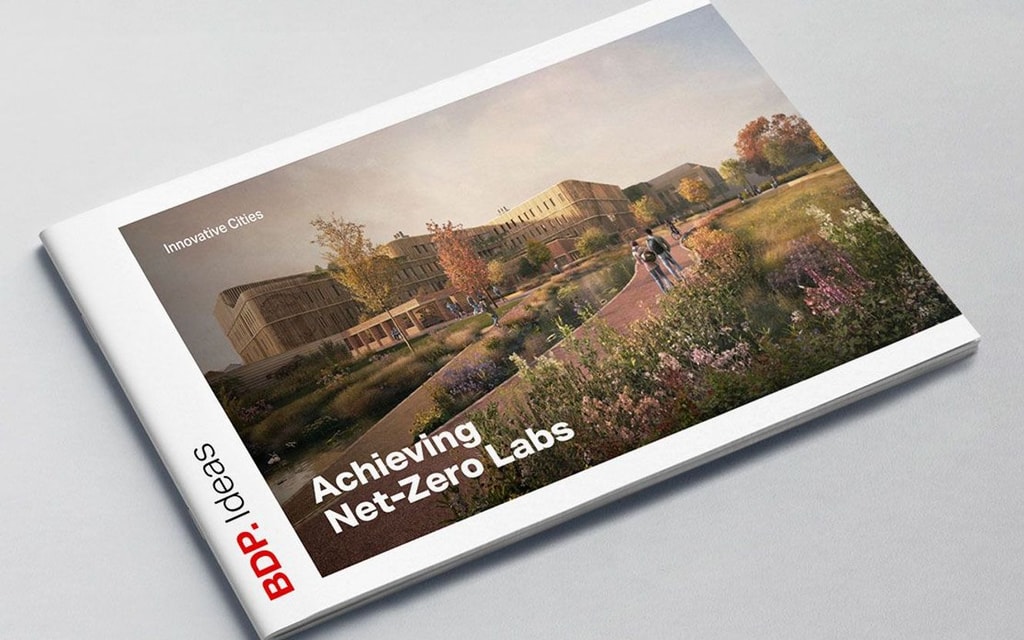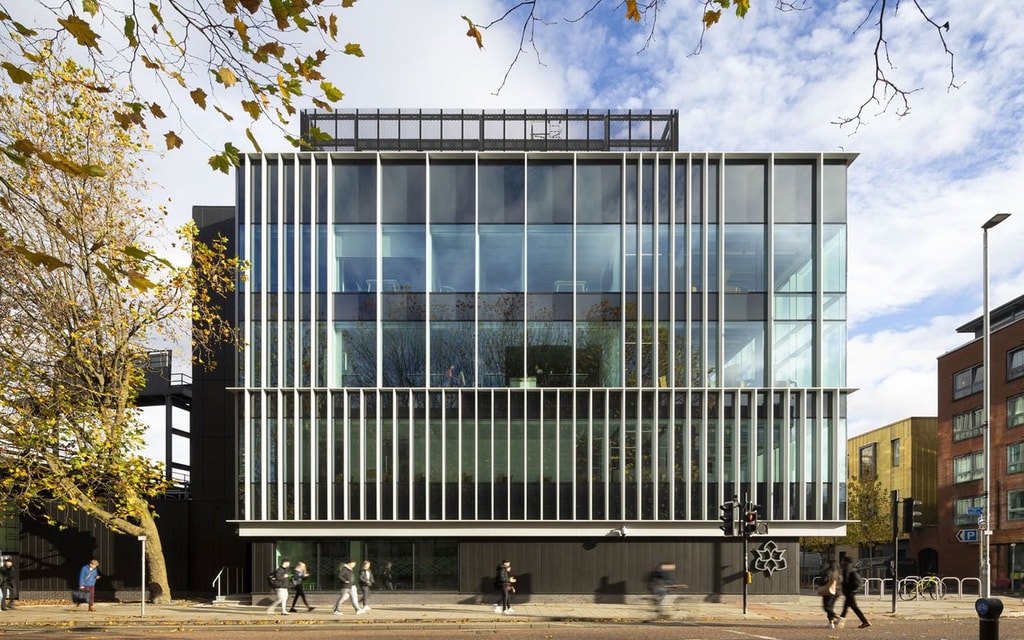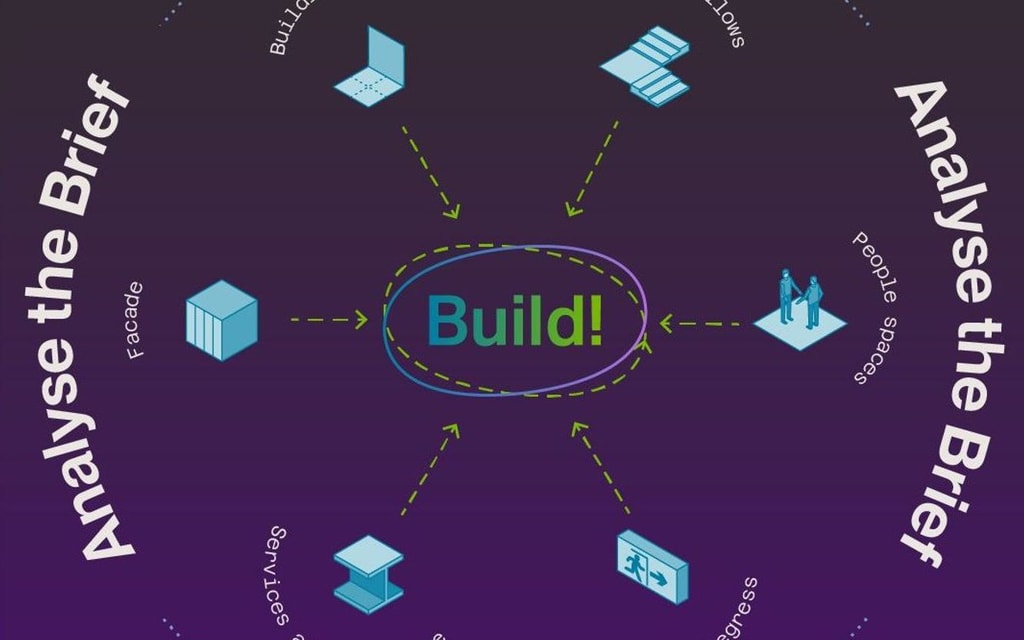Science, Research & Technology
Our designs bring people and technology together to undertake fundamental research, develop new vaccines, revolutionise manufacturing, reduce CO₂ emissions and, importantly, to teach the next generation.
Our approach is to listen first, placing tenants, academics, scientists, students, and estates teams at the heart of our design process. We create people-centred spaces that drive learning and innovation, inspire collaboration and discovery, and support community engagement. Decades of experience has taught us that every project is distinct. Whether converting an existing structure into multi-functional lab or building a new vertical research hub in the heart of a city, we always start at the beginning; with a big idea that will drive the design from concept to delivery with minimal carbon impact.
Science and Technology Highlights.
Design for speculative science
Our Design for Speculative Science animation showcases adaptable lab spaces, supporting SciTech start-ups’ growth.
Science, Research and Technology Brochure
Our online brochure showcases our project experience.
Creating the Knowledge Cauldron – Part 2: A lesson for SciTech from Higher Education
How higher education is inspiring the next generation of SciTech buildings.
Think.
Latest insights, expertise and thought leadership on science and technology.
Achieving net-zero labs
How we can reduce the carbon impact of laboratory buildings.
The SciTech retrofit revolution
A holistic to carbon reduction in laboratories and research facilities.
Reuse for science toolkit
Our Reuse for Science Toolkit will help you determine if a building is suitable for science.
Design.
We have a history of creating the future...designing buildings and places where people can make a difference to the world.
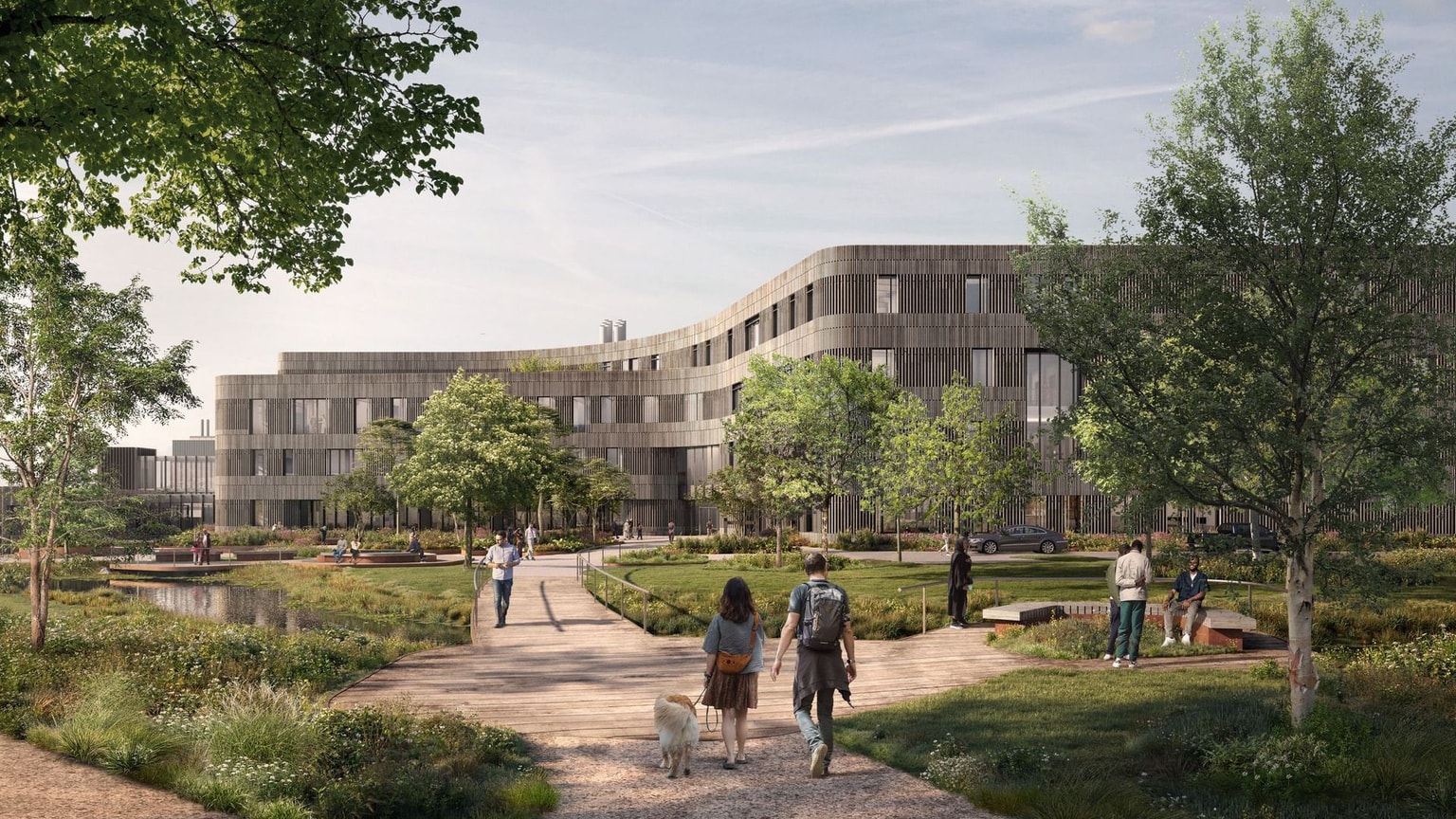
Next Generation Infrastructure Programme
Practice.
We are the original multidisciplinary house of design










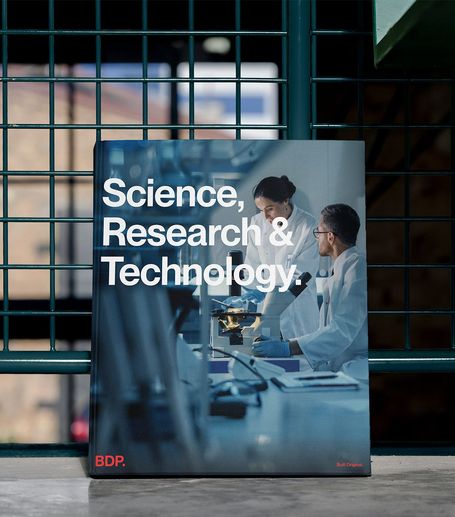
Science, Research and Technology Brochure
Our brochure covers the key trends in science, research and technology design and showcases our experience and projects.
