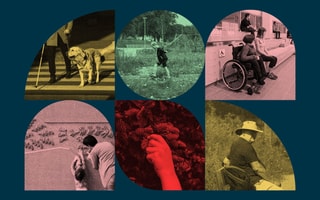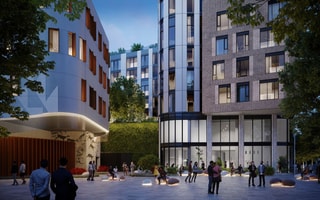Creating an inclusive city
Author and architect, Sumita Singha OBE explains what it takes to make a city truly feel like it is designed for everyone.

Sumita is an architect, author and teacher, with a passion for the environment, equity and ethics.
“I’m only doing my work and you are taking a photo of a car blocking the pavement!”
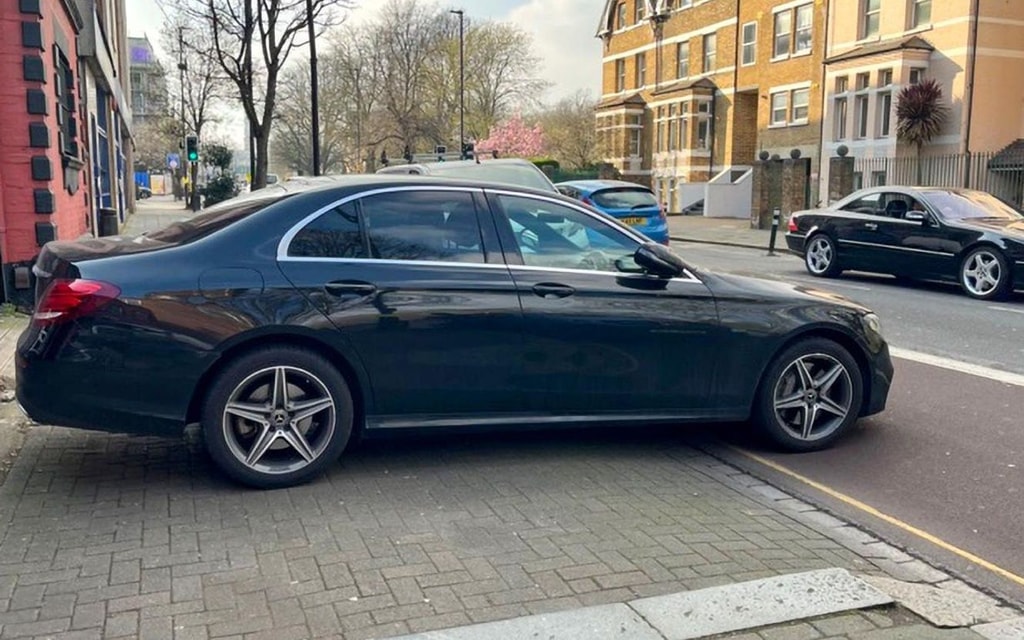
That was the outburst from a man polishing a car. According to him, I could have walked on the road instead. Reflecting on this incident, it seems to me that not only are zoning, crime prevention and traffic planning important to create inclusive cities; but the true picture lies in the details of where and how this happens on a local scale.
The traditionally male dominated vision of cities produces and reproduces spaces according to preconceived gender roles. The city becomes divided spatially and temporally by gender. Designing an inclusive city would mean designing a city for everyone – a 24-hour city. So how do we create cities in the UK for the 50% of the population (the women), the disabled (23% of the working population), and the elderly (23%)? Also imagine the intersectionality – being an older woman with a disability. Not all older women are disabled, of course, but inclusion lies in considering as many people as we can.
as a % of the UK population
as a % of the UK population
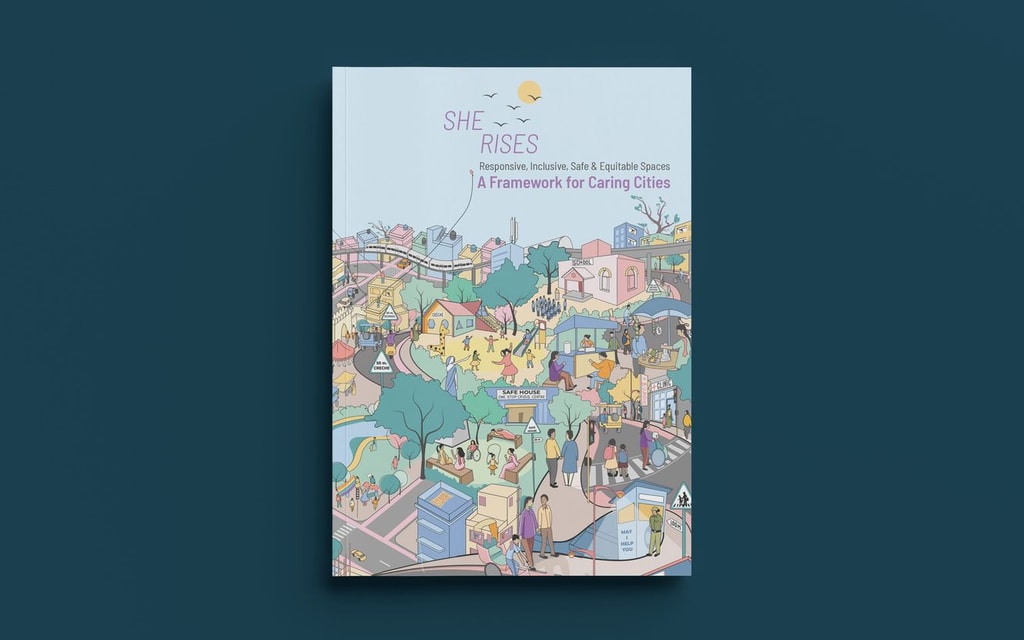
Women have always found different ways to exist, define and protect themselves in the city. Crime and violence affect women more. From self defence classes in Nairobi, to sex education and anti-violence campaigns, women act in pragmatic ways to protect themselves. Many cities have started creating ‘safety mapping’ for women. In Delhi, a live and open source map called ‘Safetipin’, marking zones and areas which are unsafe, is being used. In Cairo, the ‘Harassmap’, marks out where women have been harassed. These maps help women in avoiding crime spots, but do not prevent crime. However, they do point out areas where urban planners and policing should concentrate.
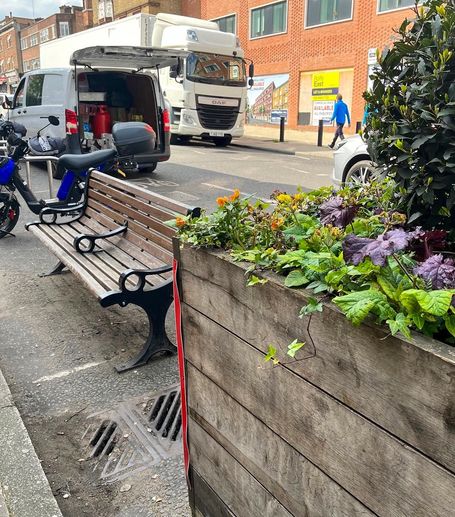
Who is meant to use these seats? Who would enjoy sitting here?
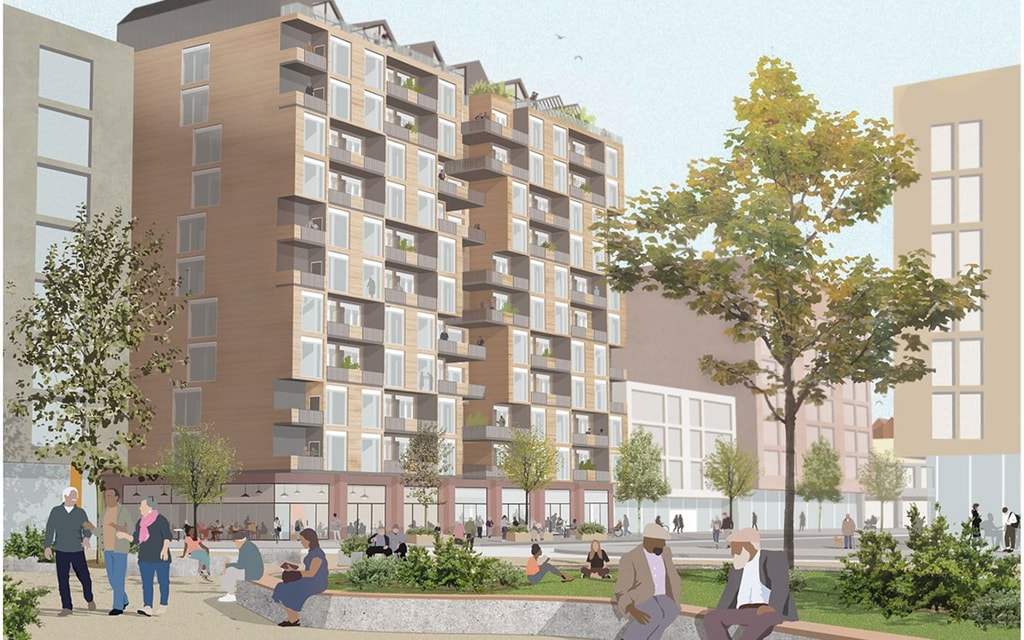
Accessibility to public spaces is critical to make it inclusive. If you cannot find or enter a place easily, it becomes an exclusionary place. Designing landscapes with slopes and steps, although creates architectural interest, it also makes it difficult for people with mobility issues to access that space. The identity, value, and scale of spaces are essential. What is this space about? Is this a space to meet? Is this a space where you gather and have fun? Is it at a human scale? Are the streets walkable? Are there places to rest? Are there public toilets? The frequency of public transport is vital too. Walkability is an important issue, not just for women with prams and small children, but also for disabled and older people. It is crucial that streets are designed for all kinds of pedestrians and enable walkability. These should also enable wheelchair and buggy use. Directional signage is also fundamental to ensuring walkability and safety.
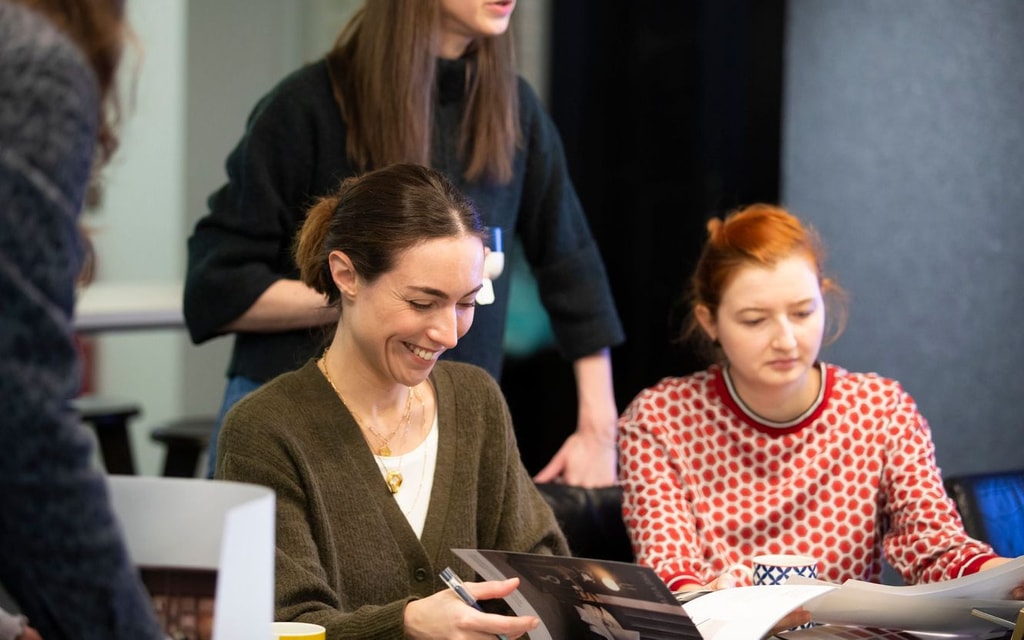
Participatory design with women
In my projects, I found that women come forward to work and find time to volunteer and do things beyond their personal interests. Women are natural collaborators but need facilitation and empowerment. In Caracas, Venezuela, I worked with women to clear the space used for drug dealing and we grew native plants there. We also found bits of broken brick and tiles left on the site after the building of a Metro station, so we created planters with those. In a project in Delhi, women and girls got involved in improving sanitation in a slum. I mapped the women’s daily journeys, and they pointed out the crucial aspects they would like to see improved on that route. They then campaigned and worked with the local authority to improve those spaces. They cleaned the school play areas and installed more toilets for women.
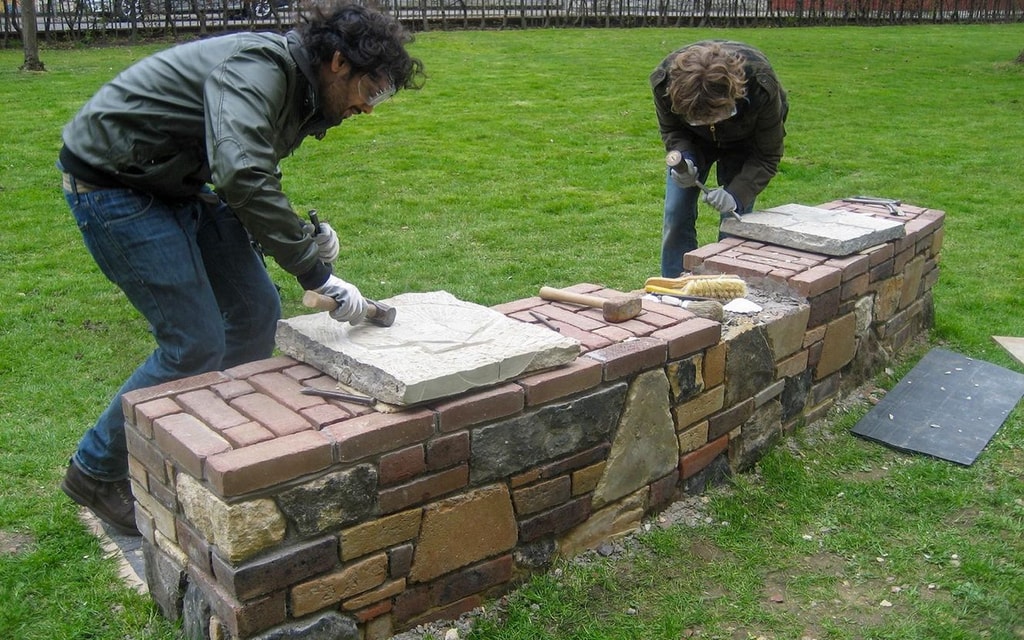
Another project in London was in a housing estate with a featureless green lawn. This space was locked up during weekends when it could actually be used. So, working with the residents, we created the seats so that people could sit and inhabit the space, particularly women, older people, and children. Recycled or reclaimed materials were used for the seats and local people were trained in stone carving. The seats have been used by residents and people who work locally. The outdoor gym there is better used due to the seating while littering and crime has decreased. After our intervention, the local Council installed better street lighting which enables the CCTV to function better. Keys were given to the residents so that they could use the space during summer evenings and at weekends. Simple interventions have made the space accessible and safe for everyone.
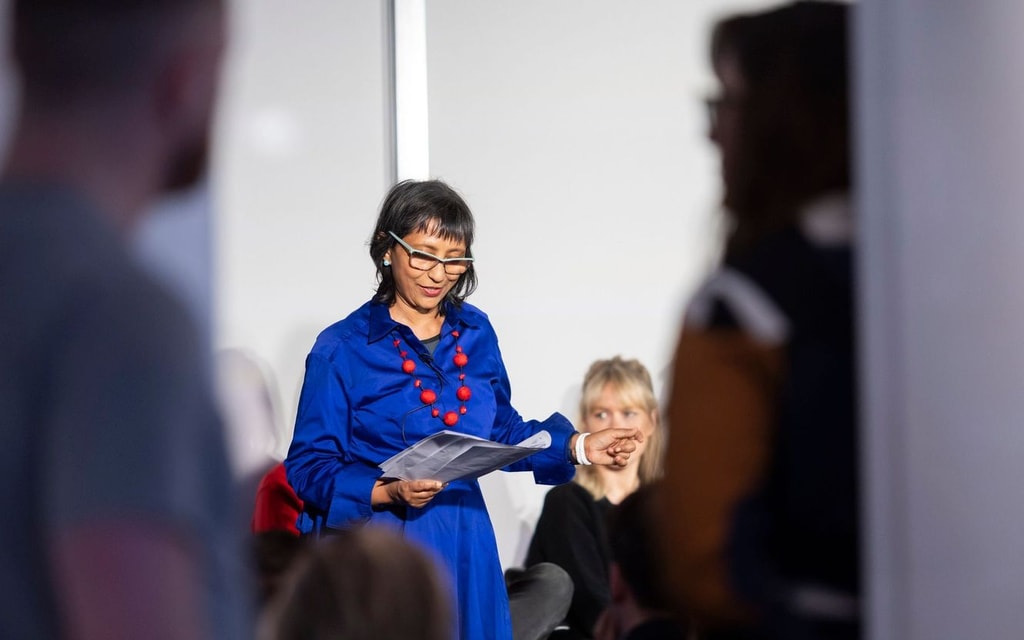
During the course I led at the Politecnico Di Milano in 2024, ‘Women in architecture’, we explored the gendered nature of the campus. The campus had been designed in the 19th century for men, by men and with men; so, we asked what would a campus designed for women, by women, with women look like? The international cohort of 81 students included those of diverse genders and sexuality. The process of observation, writing, and drawing as well collaborative working revealed issues that had long been hidden under ‘stone, brick, glass and concrete’ as Jane Darke, one of the founders of Matrix, the women led feminist collective, would have put it. The design ideas form the basis of a proposed design guide and further design work.
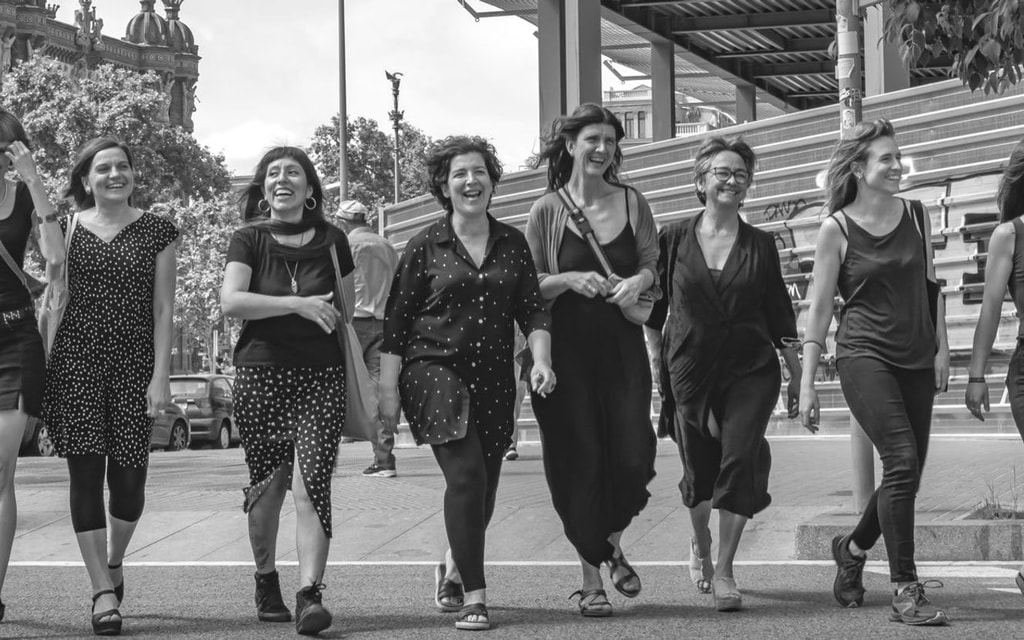
Giving voice to women professionals
Similarly, the voice of women professionals – architects, engineers, landscape architects, surveyors and town planners need to be heard. Their expertise is often overlooked, their work devalued and their contribution to the canon forgotten. Yet women’s work is critical to the sustainability of a profession that aspires to design high quality buildings for the whole of society. Many cities are coming up with women friendly housing and urban design.
As women increase their share of economic and political power, planners and developers are realising that they cannot be ignored. Women also live longer and so can work longer than men. In London, 26 women over 50 helped to co-design in the New Ground cohousing scheme (2016). In Vienna, a housing complex (2015) considered different stages of a woman's life by designing reconfigurable spaces. The flats incorporate the concept of the ‘eyes on the streets’, using balconies and windows that face the main street. In Barcelona, Col·lectiu Punt 6, a women’s collective, has redesigned its famous squares – closing some to cars; and adding seating and play areas – as well as working internationally with women from other cities.
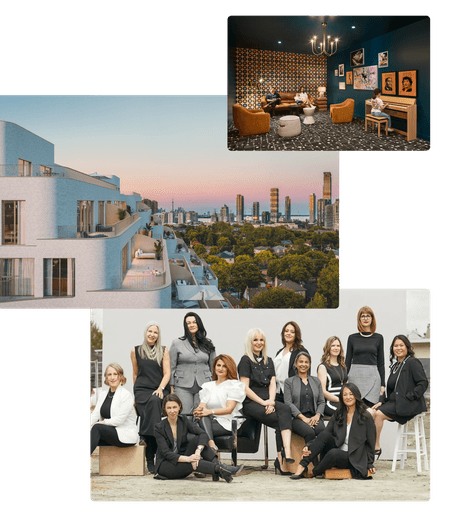
BDP’s project in Toronto in the Queensway area, Reina, the mid-rise condominium, was led by an exclusively female team. Taya Cook, Director of Development, Urban Capital and Sherry Larjani, Managing Partner at Spotlight Developments joined forces to conceptualize the scheme designed and developed by women, but designed for everyone. Cook and Larjani assembled a team of women from a range of industries with the goal of drawing awareness to the significant gender imbalance that exists in real estate development and providing role models to encourage more women to enter these fields. The team embarked on an extensive, year long participatory design process, with feedback from an array of users, including multigenerational families, parents with young or adolescent children, and singles.
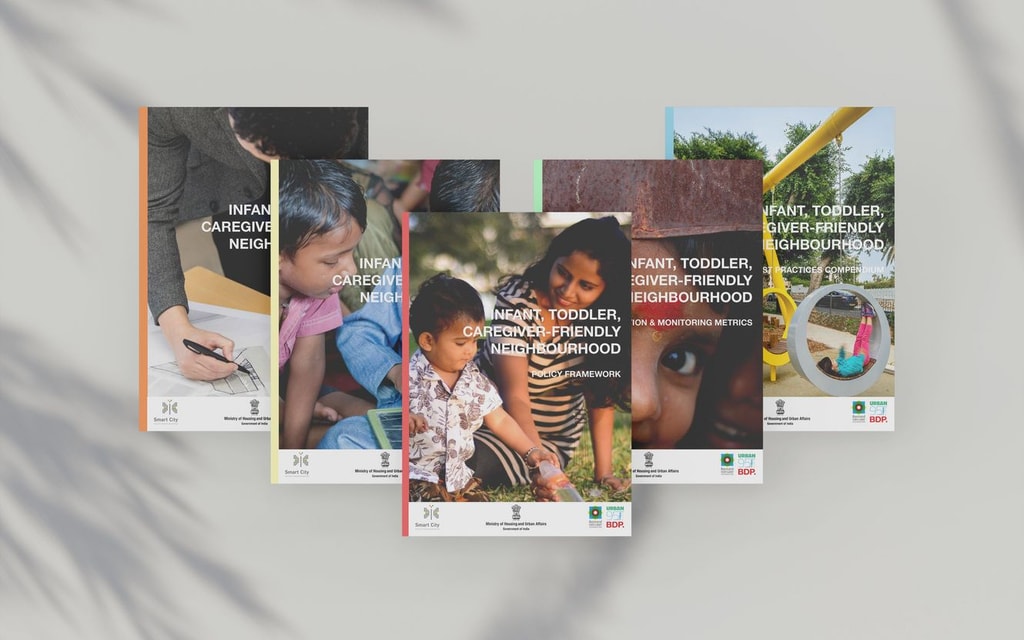
BDP’s New Delhi studio has developed a comprehensive package of urban design measures for neighbourhoods in Indian cities that support the health and wellbeing of children up to the age of five. This study forms a part of the Indian Smart Cities Mission for the Ministry of Housing and Urban Affairs and is funded by the Bernard van Leer Foundation from the Netherlands. Special emphasis has been given to the target group needs of creating safe and playful spaces for infants and toddlers, accessible and inclusive areas for caregivers, especially women; and promoting balanced and green strategies within the neighbourhood. The package consists of five guides. These can be used for discussion both internally and with the public for a shared vision of goals.
These examples illustrate that inclusive and women friendly cities can be designed. How and how often we do it will enable our cities to change for the better. Women’s creativity, experiences and knowledge can be harnessed to form inclusive and diverse spaces in the city.
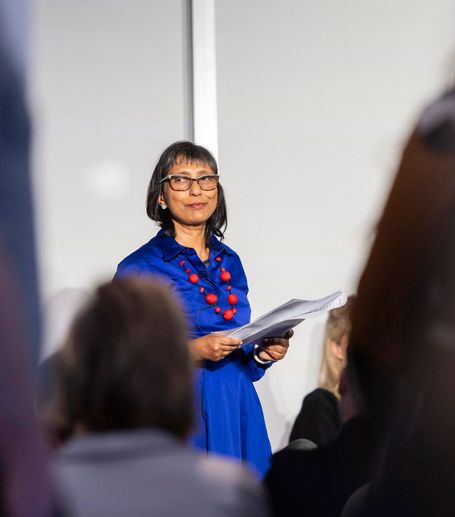
Sumita Singha is an architect, author, and educator. She set up Architects For Change, the RIBA’s equality forum and was past chair of Women in Architecture. She received the OBE for services to architecture in 2021. Her latest book is Thrive: A Field Guide for Women in Architecture, RIBA publishing, 2024. She led the course, Women In Architecture, at the Politecnico Di Milano, and is currently working on women's safety and inclusion in cities with an initiative, Feminist By Design.

Discover how The Good City can help you?
Further Reading
Design for inclusion podcast
'Design for Inclusion' explores inclusive design, covering gender equity, culture, and hybrid workplaces.
