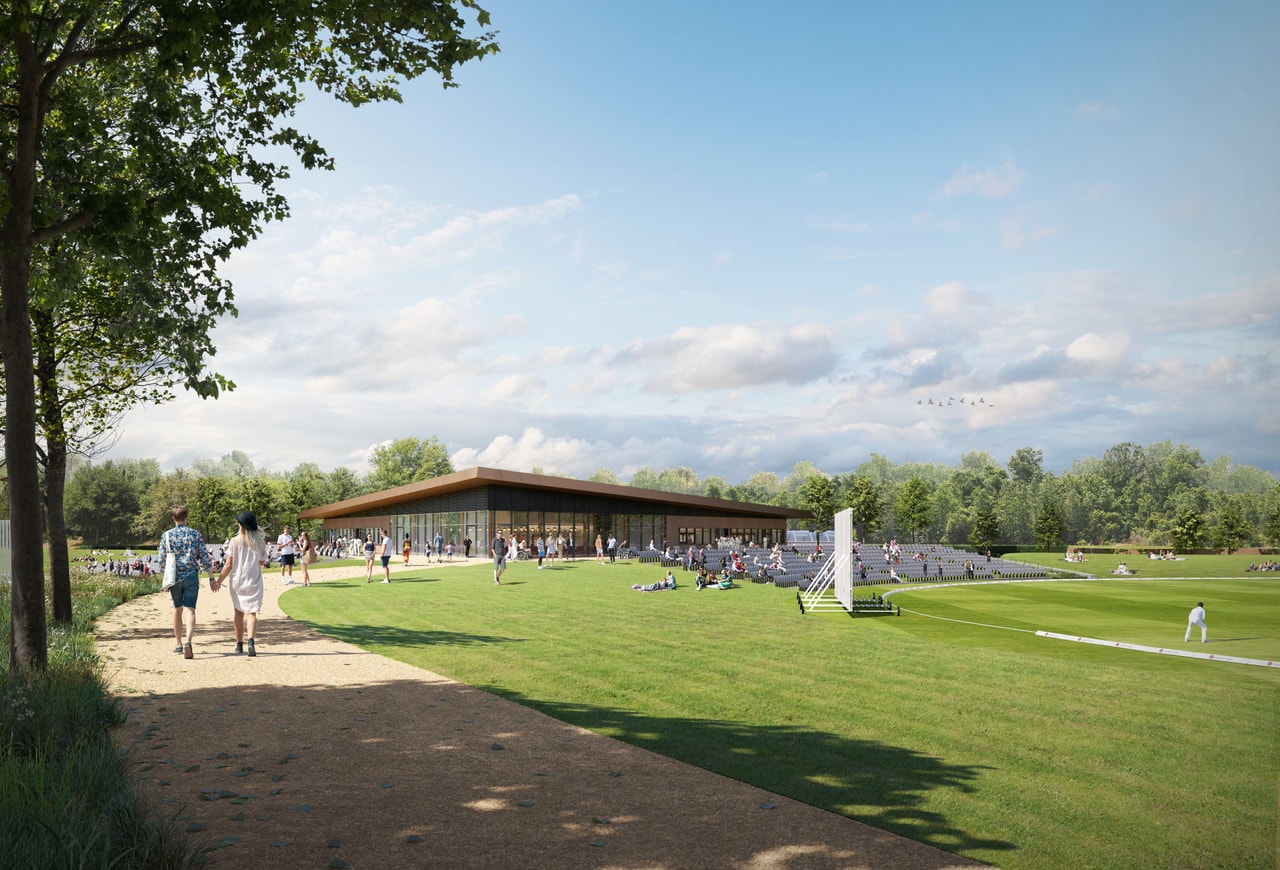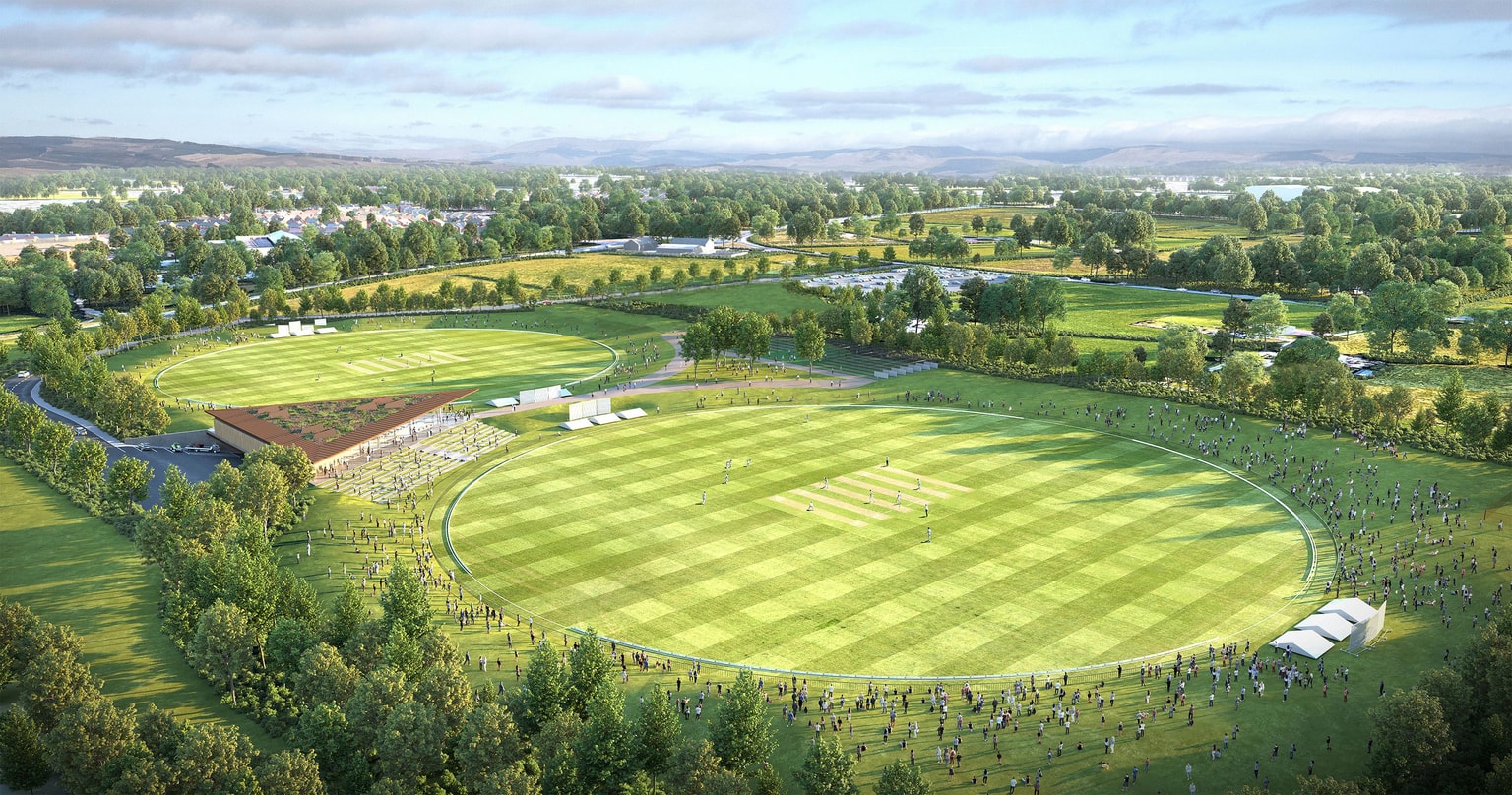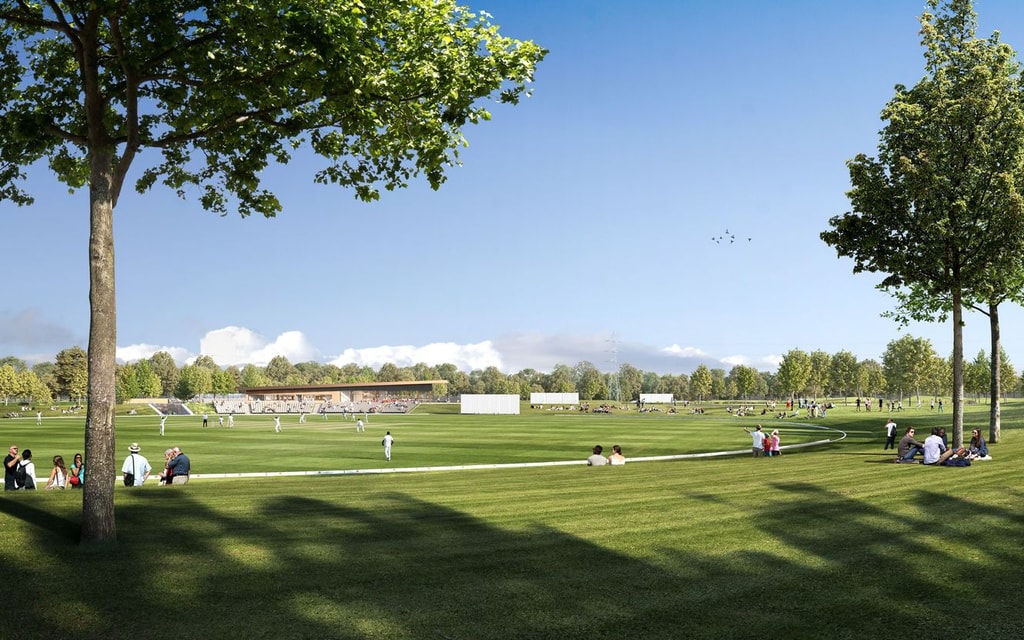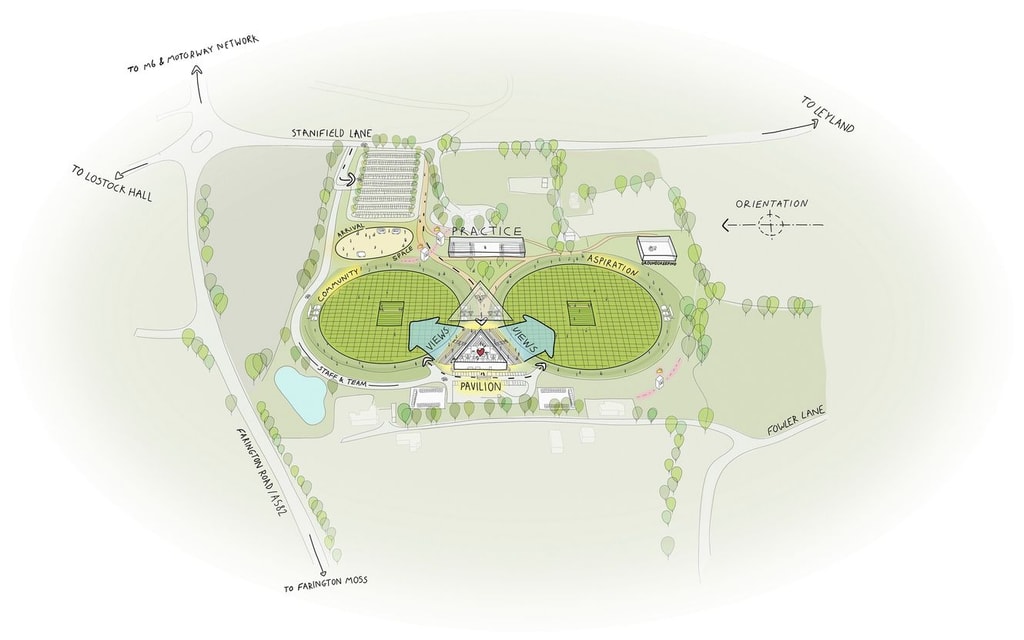Farington Cricket Grounds & Pavilion
- Client
- Lancashire County Council
- Expertise
- Architecture
- Building Services Engineering
- Civil & Structural Engineering
- Design Management
- Landscape Architecture
- Sustainability
- Town Planning
- Urban Design
- Completion
- 2025
The Woodcock Estate project fits a long standing aspiration of Lancashire Cricket to have their own match, training and community cricket facility within the county of Lancashire.



This new facility provides much needed additional first class cricket match facilities to support the men’s and women’s cricket in addition to cricket played at their Emirates Old Trafford home.
The nature of cricket pitches is that there is a limit to the number of times each wicket can be played upon during the season, and in additional to Emirates Old Trafford the club currently play cricket at a number of other ‘out grounds’ including Blackpool CC, Aigburth (Liverpool CC), Southport & Birkdale CC and recently Sedbergh School in Cumbria.
The land provided by Lancashire County Council creates a once in lifetime opportunity to create a brand new second home at the heart of the county to support the ambitious growth of the modern game. The advent of new cricket competitions including the city-based ‘Hundred’ competition puts even greater pressure on the Club’s city venue at EOT, in addition to providing capacity for the blossoming of the women’s game across all levels of the sport.

The new facility provides a Pavilion and two cricket pitches to create a significant new facility for all levels of cricket, from community and youth academy cricket through to first class county cricket, with space provided to expand the day to day cricket activities with crowds of around 5,000 for first class county cricket fixtures.
Set within the green belt between Lostock Hall to the north and Leyland to the south will necessitate a sensitive approach to the project’s design, but also a wonderful opportunity to create a beautifully designed low impact, low carbon architectural pavilion building within a green landscaped setting.
The challenge for the design team is to optimise the Club’s requirements for the new building and cricket playing facilities to maximise the potential within the project budget envelope of circa £12m.
Eric Wright Construction were appointed as the CDM PD and BRPD due to their early engagement with the project and our positive working relationship – EWC appointed BDP as their BRPD Advisor to help them discharge their statutory duties.
Building Regulation Principal Designer Advisor duties focused on planning, managing, monitoring, and coordinating compliance throughout the construction stages. This was delivered through collaborative Design Team meetings with compliance as the central focus, supported by a suite of evidential documents including the Building Regulations Report, a compliance Tracker, and design team Competency Statements. BDP advised EWC throughout, ensuring they were happy with their preferred subcontractor competencies and compliance information and at handover will include the Building Regulations Compliance Report demonstrating compliance of the design with an accompanying confirmation statement.
The Civil and Structural Engineering Team worked closely with both the Architects and Landscape Architects to develop a scheme whereby the external works complemented the aesthetic and functionality of the new Pavilion Building. The creation of two cricket pitches, with a central viewing Pavilion and perimeter spectator mounding, required extensive earthworks and careful levels design to ensure an earthworks balance.
The functionality of the building, with clear viewing areas of both pitches being its primary purpose, led to a triangular building with large, cantilevered canopies. This bold shape enabled an efficient triangular roof structure, achieving long open spans and the creation of a multi-functional space with spectacular views.
Due to the nature of the expressed structure, and thermal requirements, the Engineering team closely collaborated with the Architects to develop thermally broken, visual nodal connections between the cantilevered canopy structure and supporting columns.