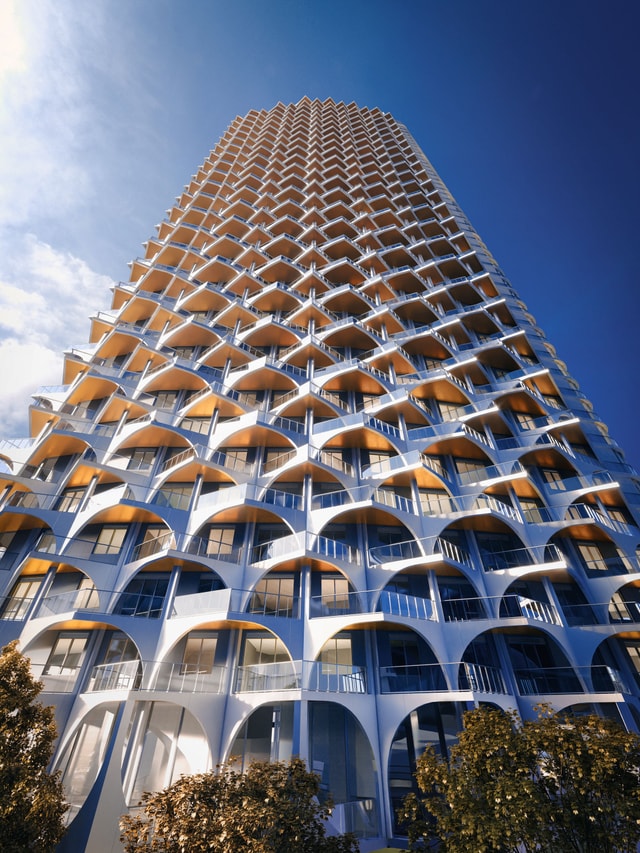307 Lake Shore Boulevard East
- Location
- Toronto, Canada
- Client
- Plaza Partners
- Expertise
- Architecture
307 Lake Shore Boulevard East embodies a forward-looking commitment to community, inclusivity, sustainability, design excellence, and innovation, with careful consideration of its context to benefit both the neighbourhood and the broader community.

.jpg?u=2024-11-11T13:58:53.794Z&w=1280&q=90)
.jpg?u=2024-11-07T17:21:52.018Z&w=1536&q=90)
.jpg?u=2024-11-07T17:18:32.363Z&w=1280&q=90)
The design for the 49-storey mixed-use development redefines urban living through five core principles. Firstly, it prioritises enhancing public spaces by transforming from car-centric to pedestrian-friendly, with ample setbacks and greenery along Lake Shore Boulevard East. The tower’s unique exoskeleton design adds an artistic touch.
Secondly, it fosters community and culture with over 700 sq m of community space, acting as a hub for local initiatives and strengthening bonds among residents. Collaboration with various groups ensures it promotes arts and culture in the Quayside community.
.jpg?u=2024-11-07T17:24:19.006Z&w=1536&q=90)
Thirdly, the development promotes affordability and inclusivity with 430 residential units, including affordable housing options. It aims to erase distinctions between affordable and market units and offers easy access to transportation, supporting an equitable lifestyle.
Fourthly, it emphasises sustainability, adhering to passive house and zero carbon standards. This involves measures like airtight enclosures, high-performance windows, and efficient mechanical systems.
Lastly, the project strives for design excellence by carefully considering façade design and materials, aiming for a seamless blend of functionality and aesthetics. It aspires to shape a vibrant future for the Quayside community and the city of Toronto.
.jpg?u=2024-11-11T13:50:31.718Z&w=1024&q=90)
.jpg?u=2024-11-07T17:18:15.719Z&w=1024&q=90)