400 King West
- Location
- Toronto, Canada
- Client
- Plazacorp
- Expertise
- Architecture
- Size
- 54,729.23 sq m
Rising at the corner of King Street West and Charlotte Street, 400 King West marks a new chapter in the evolution of Toronto’s Entertainment District.
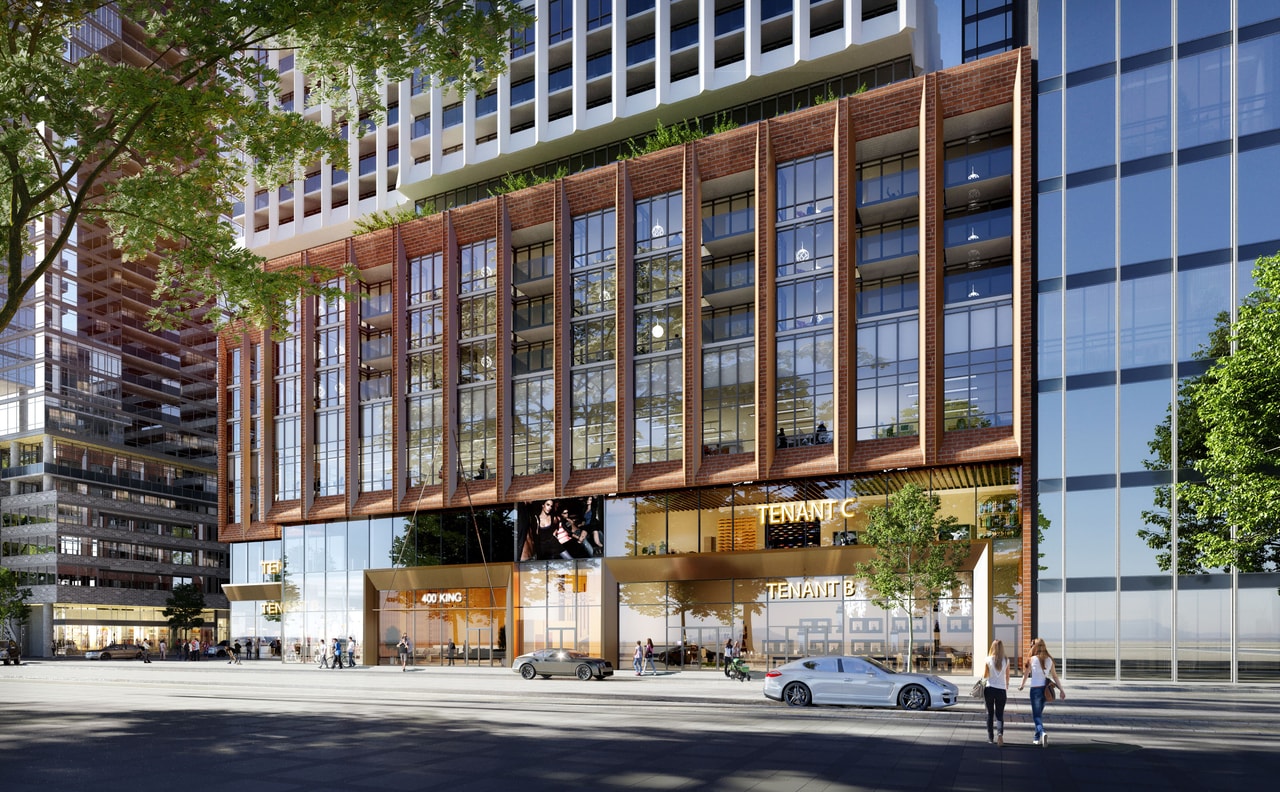
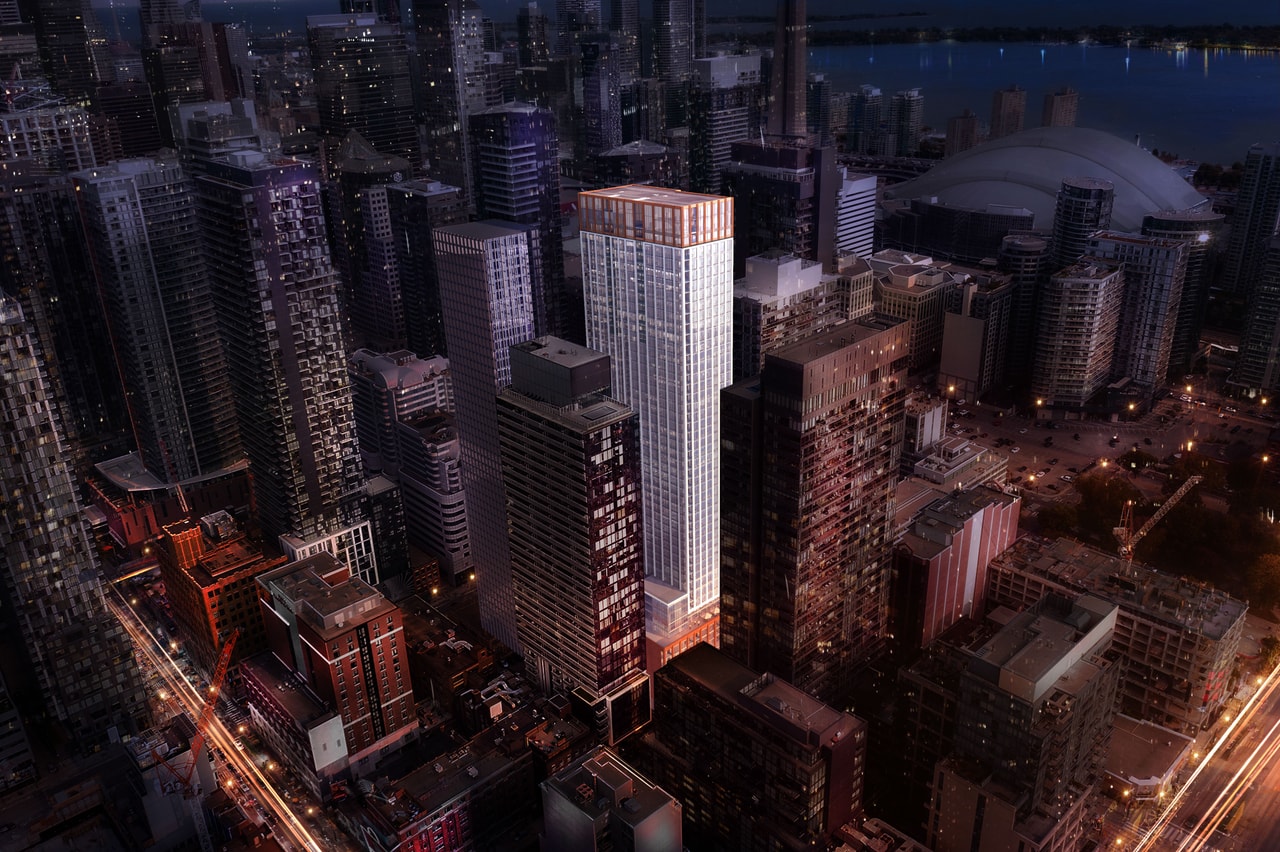
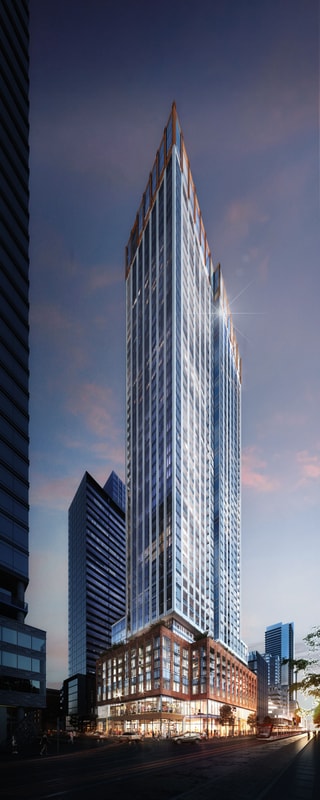
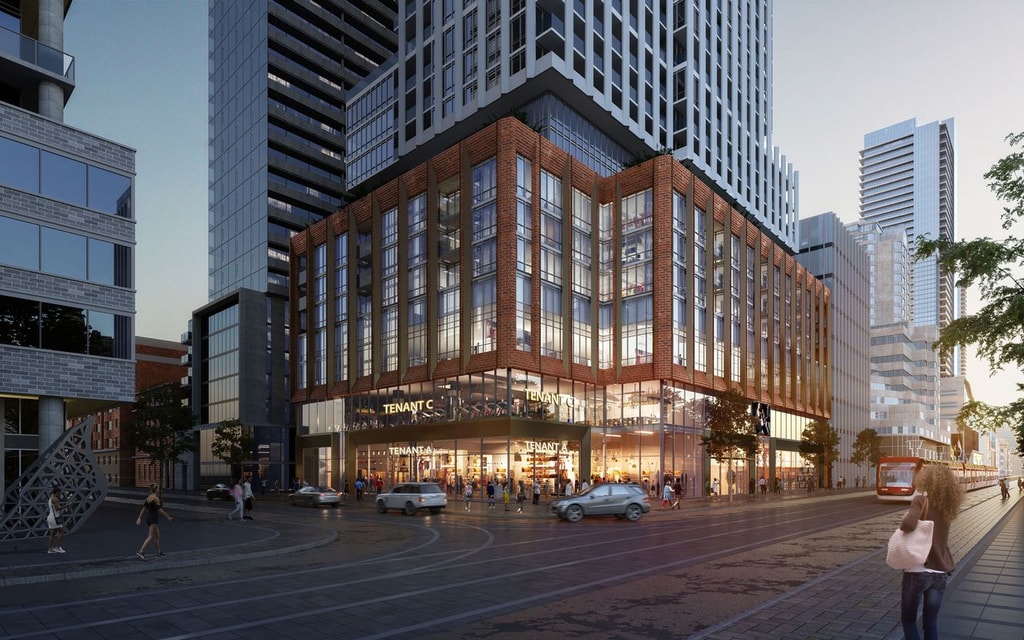
Designed by BDP Quadrangle for long-time client Plazacorp, this 49-storey mixed-use condominium combines heritage sensitivity with contemporary design, anchoring one of the city’s most dynamic cultural corridors.
Once home to Mountain Equipment Co-op, the site has been reimagined as a vibrant urban landmark. The development includes 630 residences, two levels of grade-related retail and a public plaza that enhances the pedestrian realm. The building’s brick podium and metal accents reflect the district’s industrial heritage, while the tower’s refined grid of white precast panels and warm terracotta-coloured crown introduce a modern rhythm to the skyline.
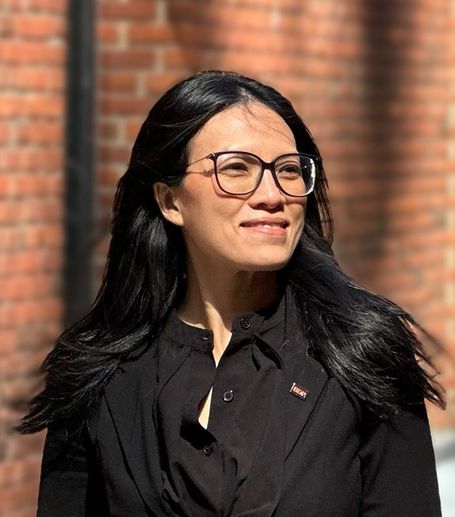
“From the outset, our goal was to create a building that feels like it truly belongs to King Street - one that bridges the area’s historic masonry character with a forward-looking, vertical city. 400 King West is designed to engage the street, connect people through its public plaza and celebrate the energy of the neighbourhood as it continues to grow.”
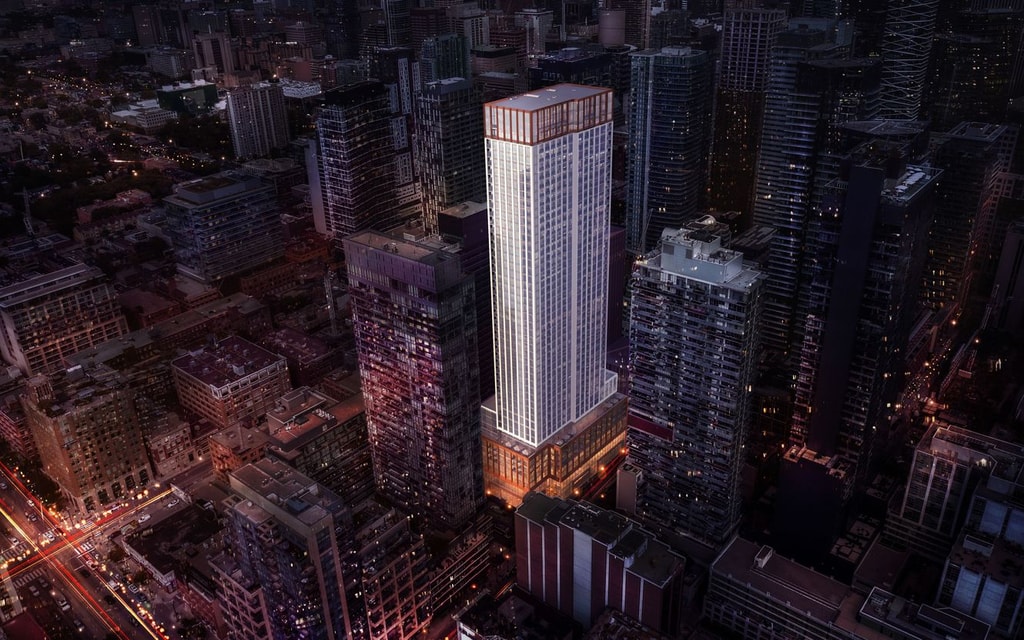
The tower’s design emphasizes community connection and urban livability. A southwest corner plaza, mirroring the open space across Charlotte Street, extends King Street’s active frontage and creates a new node for gathering. The podium’s carefully proportioned masonry pilasters frame a sequence of retail entrances, while a sculptural canopy defines the residential entryway, creating a sense of arrival for residents and visitors alike.
Above, the tower’s restrained architectural expression is crowned by a distinctive silhouette of vertical bronze-orange panels, distinguishing it on the skyline and signaling the premium penthouse suites within.
As the project topped off in August 2025, its form now joins Toronto’s growing skyline, symbolizing both continuity and change in the city’s downtown core. With completion set for late 2026, 400 King West will stand as a testament to BDP Quadrangle’s commitment to designing buildings that contribute to the public realm while embodying the architectural identity of Toronto’s most storied streets.