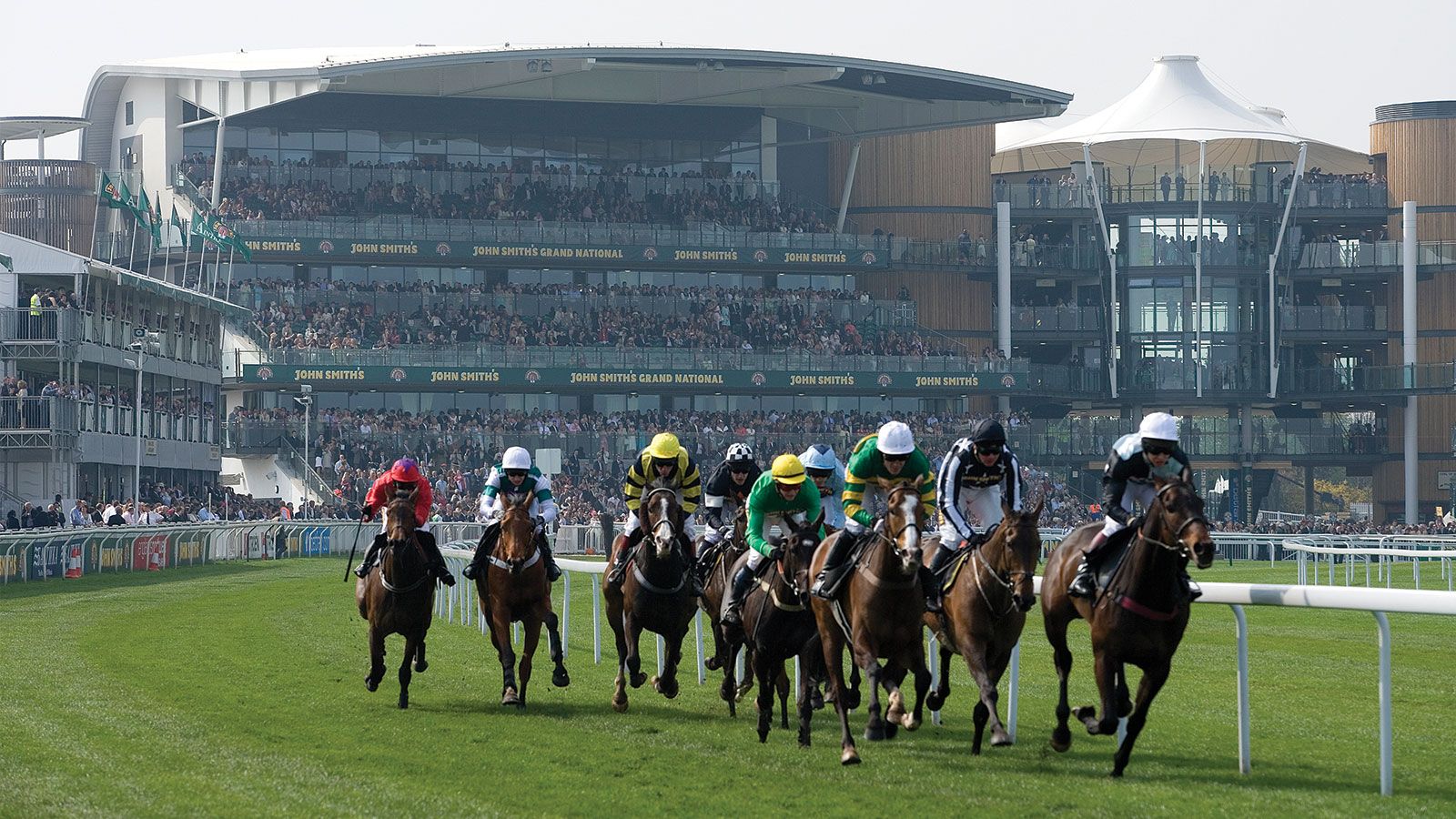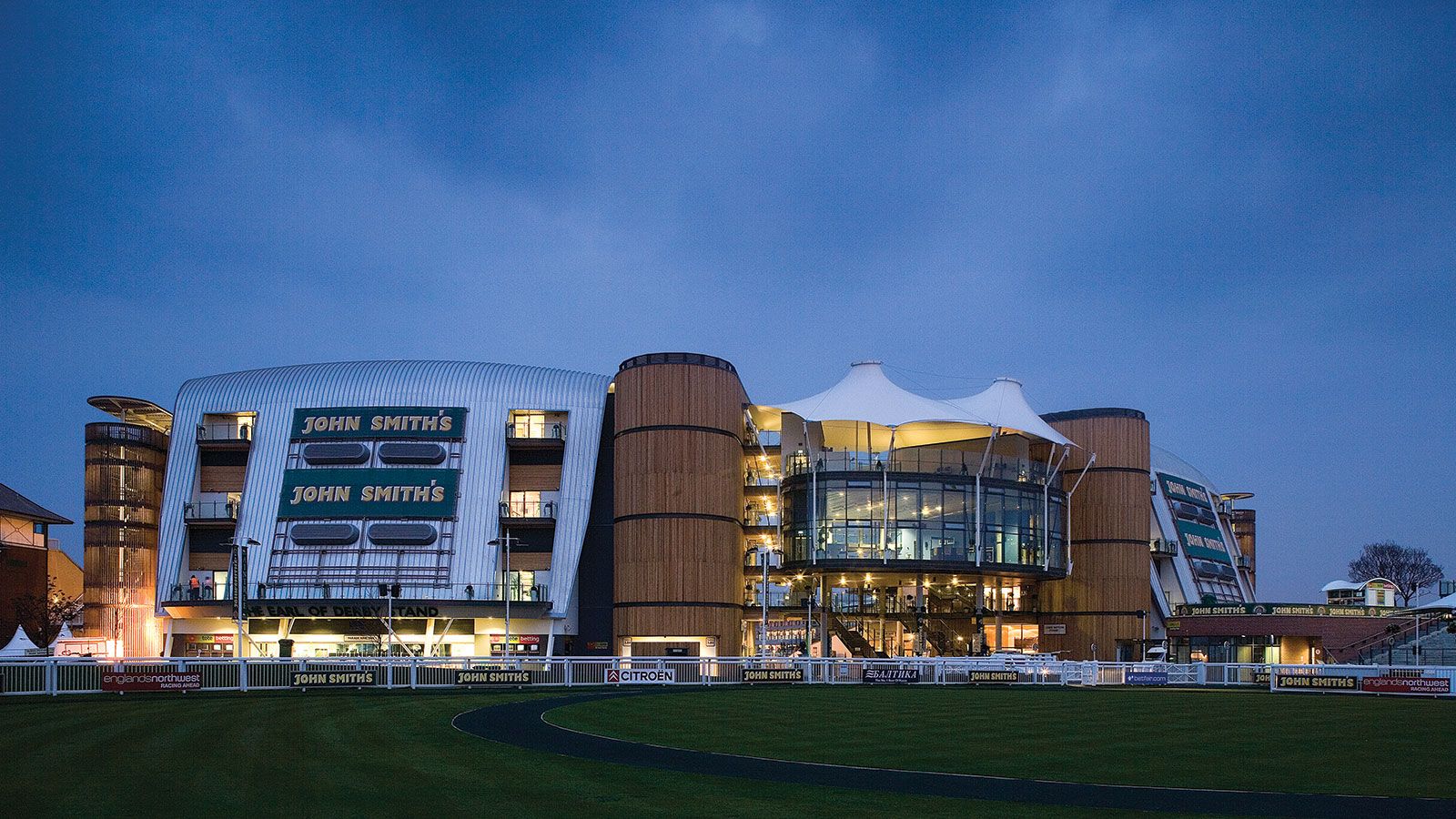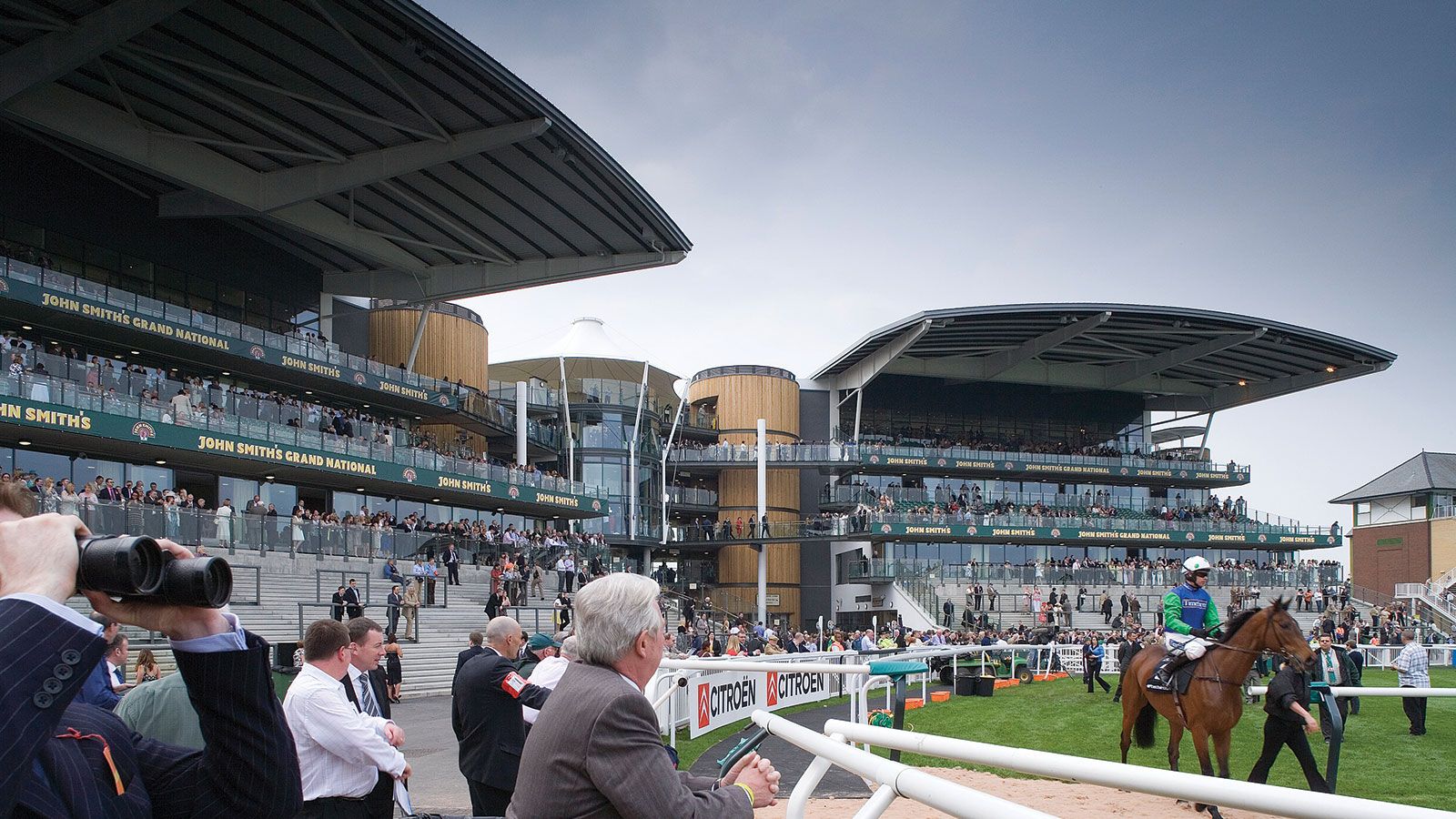Aintree Racecourse
- Location
- Liverpool, UK
- Client
- Aintree Racecourse Ltd
- Expertise
- Architecture
- Building Services Engineering
- Civil & Structural Engineering
- Interior Design
- Landscape Architecture
- Completion
- 2007
- Cost
- £34m
BDP reconfigured the entire racecourse around key user needs. The project included placing the stables, new pre-parade ring and main parade ring in a logical, safer sequence.



We also relocated the media suite to the centre of the action and used a tensile fabric roof to create more space for viewing and greeting in the winners’ enclosure.
The two new theatre stands provide hospitality and seated viewing across the racecourse, with bird’s eye views along the start and finish strait. They are sited such that a view is provided along the finish straight and over the grand national start area. The main vertical circulation and services to the grandstands are housed in timber clad cores which link the new grandstands with the glazed 'saddle' bar, which provides a view towards the racecourse and over the parade ring as well as being a bridge over the main horse walk out to the racecourse.
These reorganisations of the facilities at Aintree racecourse provide a rationale for the conflicting requirements of horse, spectator and servicing circulation.
-792x527.jpg?u=2025-06-23T16:48:04.124Z&w=640&q=90)
-792x527.jpg?u=2025-06-23T16:37:57.742Z&w=640&q=90)
-792x527.jpg?u=2025-06-23T16:47:59.293Z&w=320&q=90)
-792x487.jpg?u=2025-06-23T16:38:52.618Z&w=640&q=90)
-792x526.jpg?u=2025-06-23T16:39:50.082Z&w=640&q=90)
-792x1190.jpg?u=2025-06-23T16:38:06.837Z&w=640&q=90)
-792x527.jpg?u=2025-06-23T16:38:02.152Z&w=640&q=90)