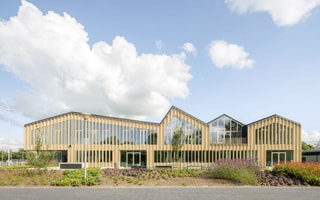Regenerative architecture brings LennaMare School to life
The new LennaMare School in Lemmer in The Netherlands, an exemplar educational building that redefines what a sustainable school can be, has opened to students.
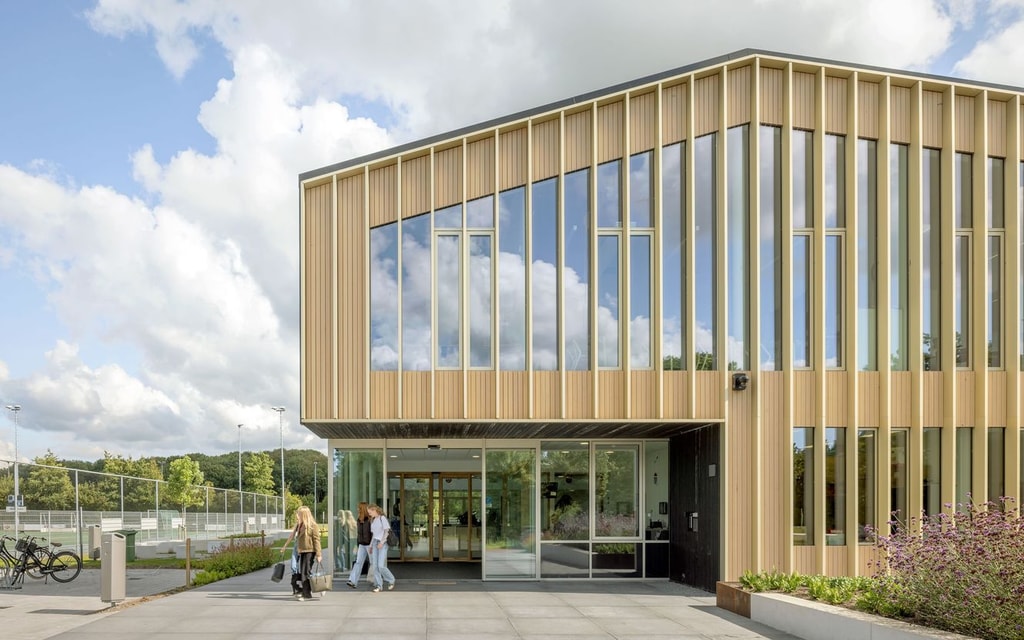
Designed by architects, landscape architects and interior designers from BDP as a “house in the polder”, the school is a landmark for the region and a model of future-focused, climate-resilient design.
Commissioned by VariO Education Group and the Municipality of De Fryske Marren, the 3,100sq m school accommodates 355 students across VMBO, HAVO and VWO levels. Its distinctive silhouette draws on the language of black wooden barns that punctuate the Frisian landscape, expressed through a bio-based façade of burnt wood in the Japanese Shou Sugi Ban technique with preserved pinewood cladding. The result is a building that feels deeply rooted in its setting while projecting a bold, contemporary identity through its sharp silhouette projected against the Frisian skies.
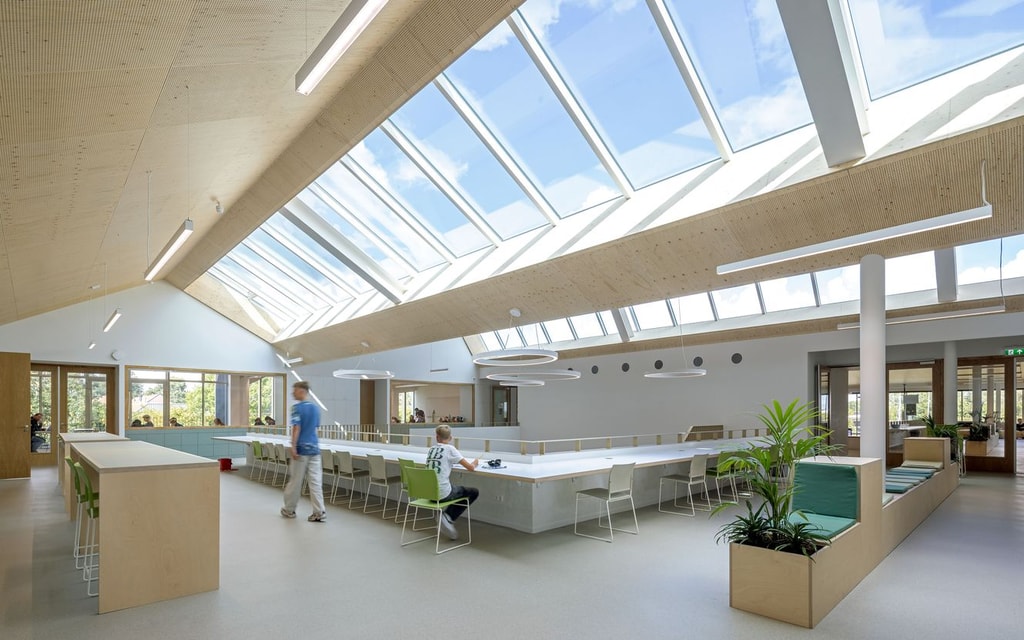
BDP has created a learning environment structured around two hearts: a vibrant social centre and a quiet place for focused study. Classrooms, studios practical teaching rooms and workspaces flow seamlessly between these centres, enabling flexible, collaborative and independent learning in both large classes, small workgroups and individual learning spaces. The green schoolyard, the polder landscape with its moats and tree lines, and the informal outdoor classrooms, used for arts classes, science experiments and cooking, are integral to the architecture, reinforcing the link between education and environment, education and community.
Sustainability was the central design driver in the project. The building employs a timber roof structure, photovoltaic panels on the south facing roof and an ingenious low-tech, pre-heating and cooling system for the ventilation, using the warmth of the natural soil of the schoolyard. This, alongside the natural daylight from the north facing shed roofs, ensures energy efficiency that is at least 30% better than Dutch building regulations requires. The design ensures enough flexibility to further improve energy efficiency with a target to reach energy neutral operations, circularity and durability. Every design decision reinforces the school as both a place of learning and a living lesson in sustainability.
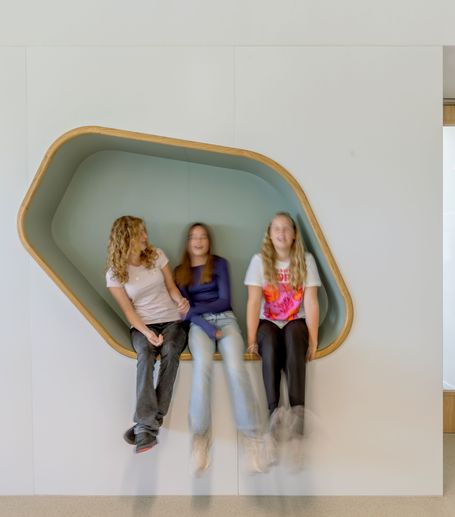
“The daylight, flowing along the timber shed roofs into the heart of the school is stunning. The acoustics throughout the entire school are great and the warm, natural materials contribute to a pleasant atmosphere. Students say they feel more calm and can focus better on their tasks in their new school. That is a huge compliment to the design team that made this building come to life!”

"This school has evolved into something quite remarkable. It is now a building that belongs to its community while standing as a beacon of sustainable design. LennaMare demonstrates how architecture can be innovative, climate-conscious and deeply connected to its landscape and we are deeply proud to have contributed to its emergence.”

“With the completion of LennaMare, we have delivered a school that is both inclusive and exemplary. Its parametric façades, sustainable and responsible materiality and social learning environments demonstrate how design can actively contribute to climate resilience. This building is tailored to its location and the community it serves. It is a place for students to thrive, for teachers to innovate, and for the community to see the role architecture plays in shaping a sustainable future. But above all, it is a place where you feel welcome and at home. Because of that, regardless of age, gender or cultural background, you can step out of your comfort zone and dare to learn, explore, and discover your talents.”
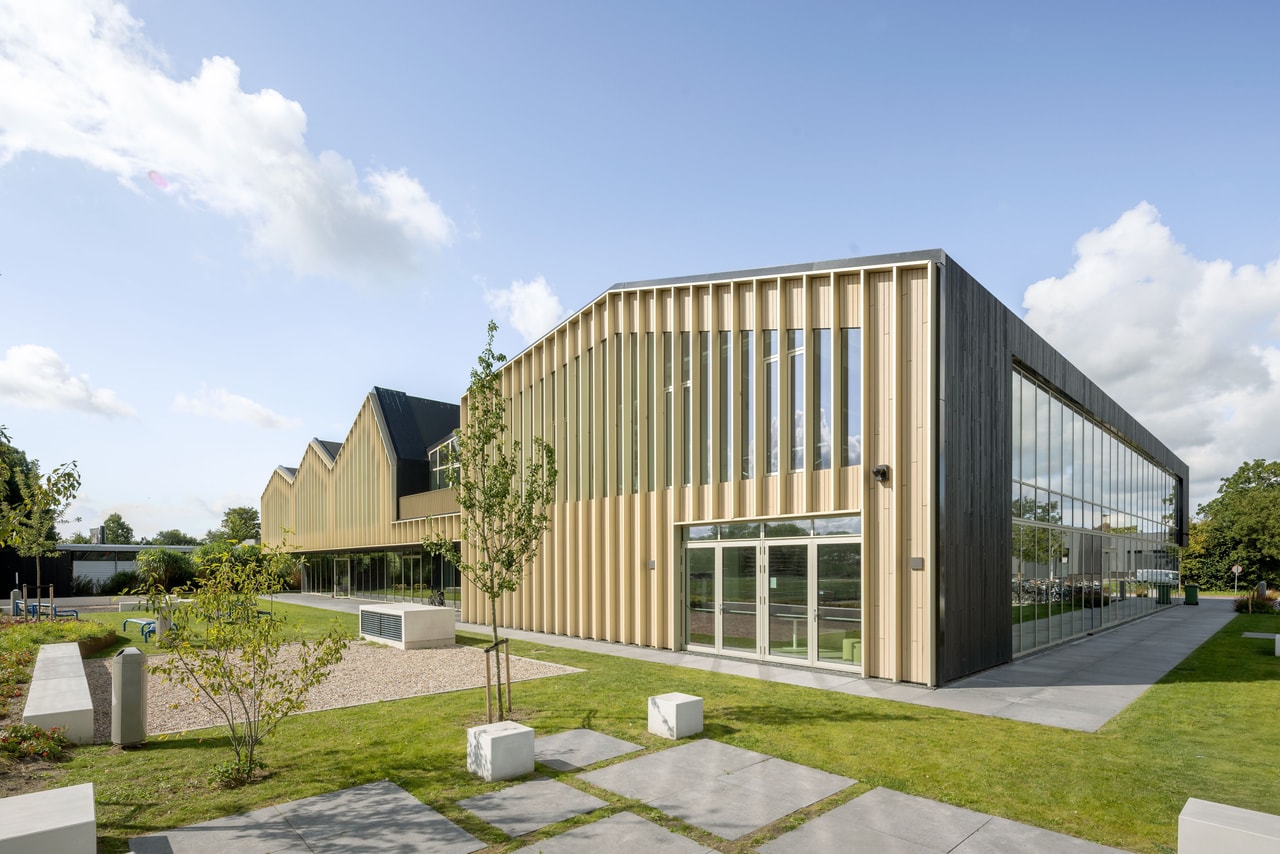

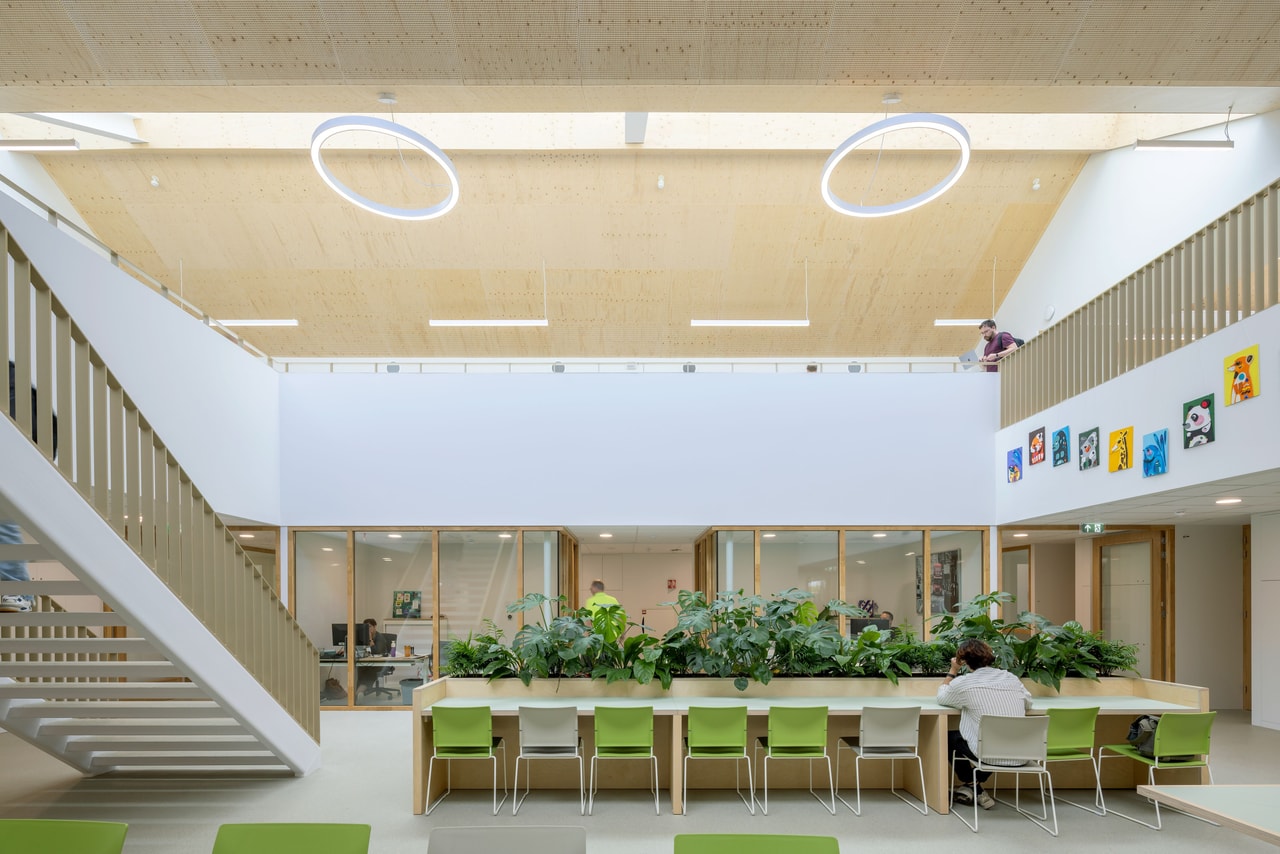
Further Reading
LennaMare School
A public school with an education structure designed to nurture talent, develop skills and create passionate and knowledgeable young people.
