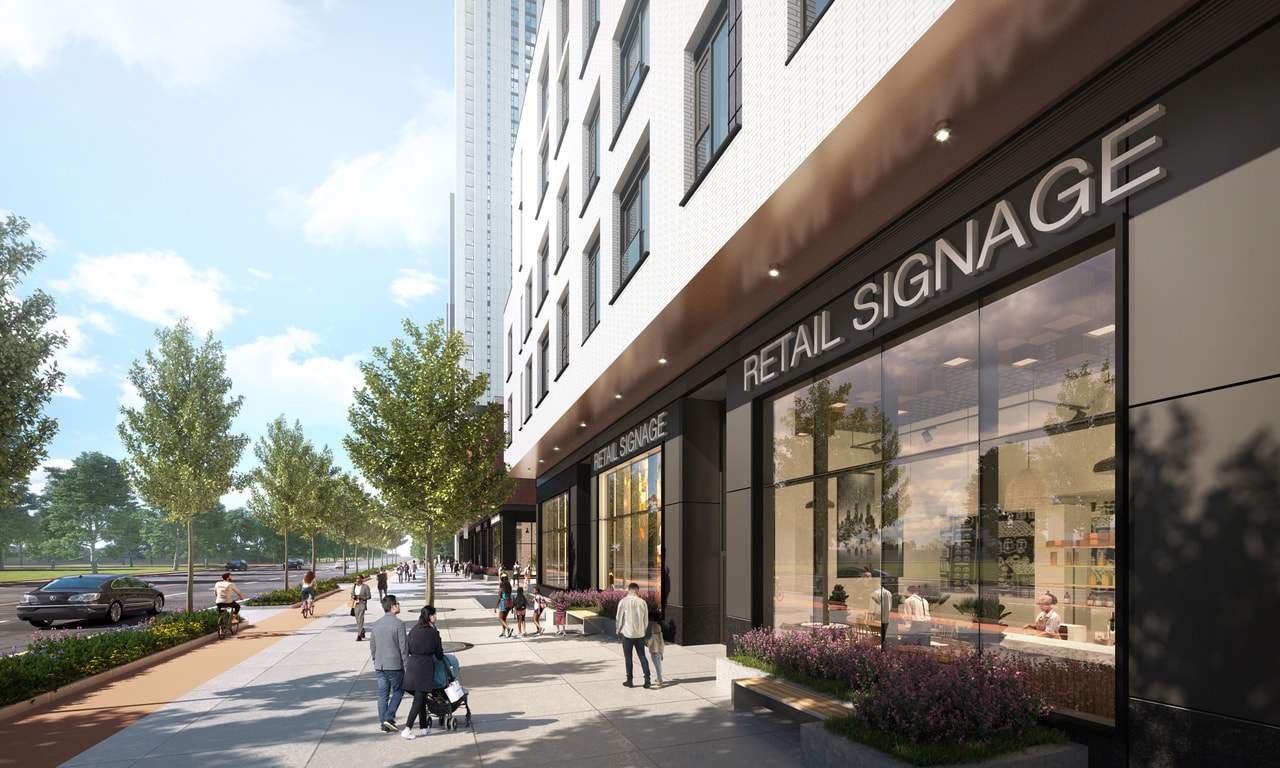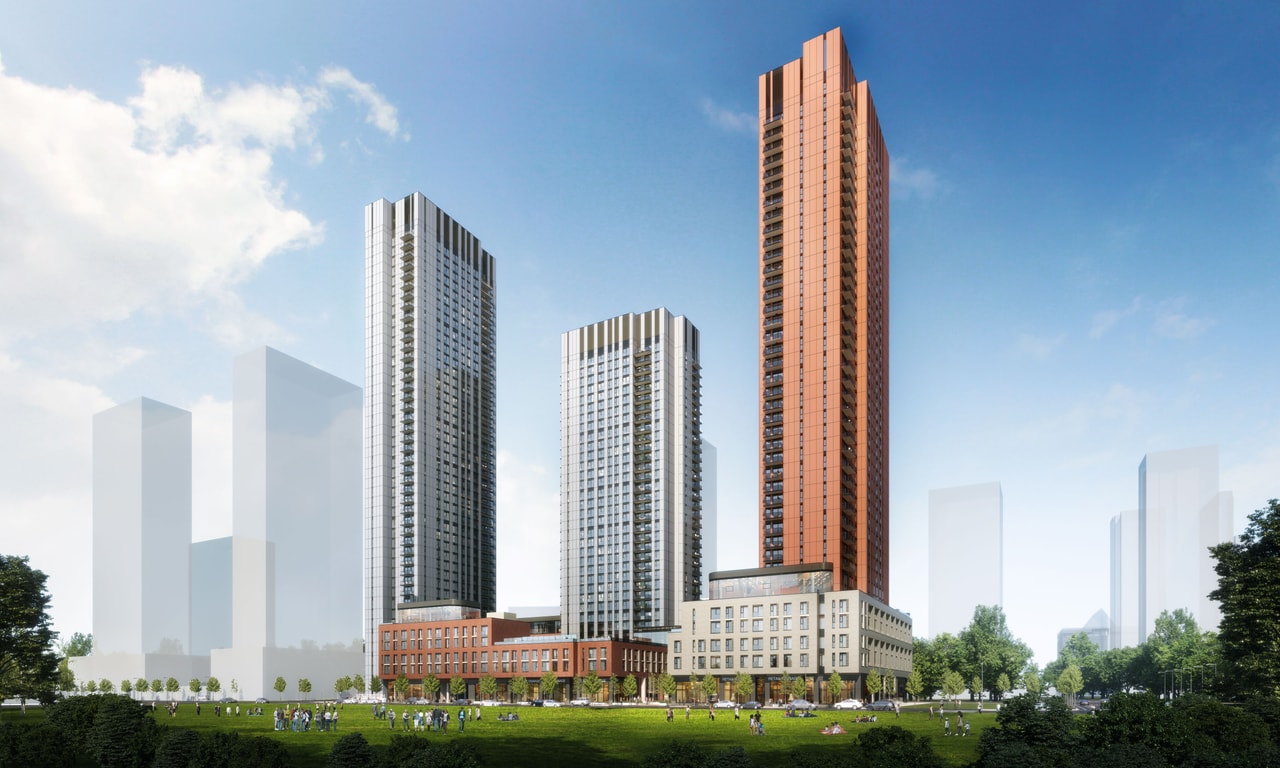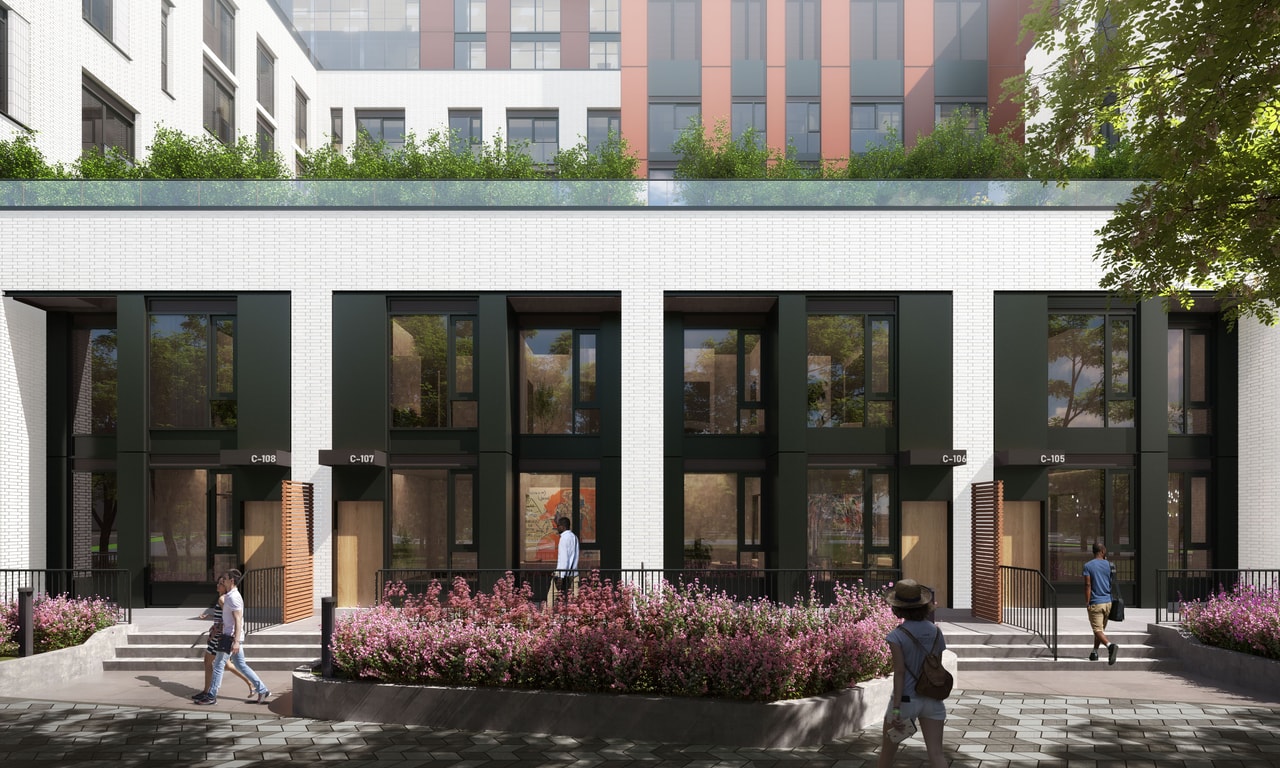Designing rental housing from the inside out
Across Canada, the need for purpose-built rental housing has never been greater, but quantity alone won’t solve the housing crisis. For design to make a meaningful difference, we have to look beyond density and efficiency to the lived experience of residents. The most successful rental communities are designed from the inside out: shaped first by the needs of the people who will live there.

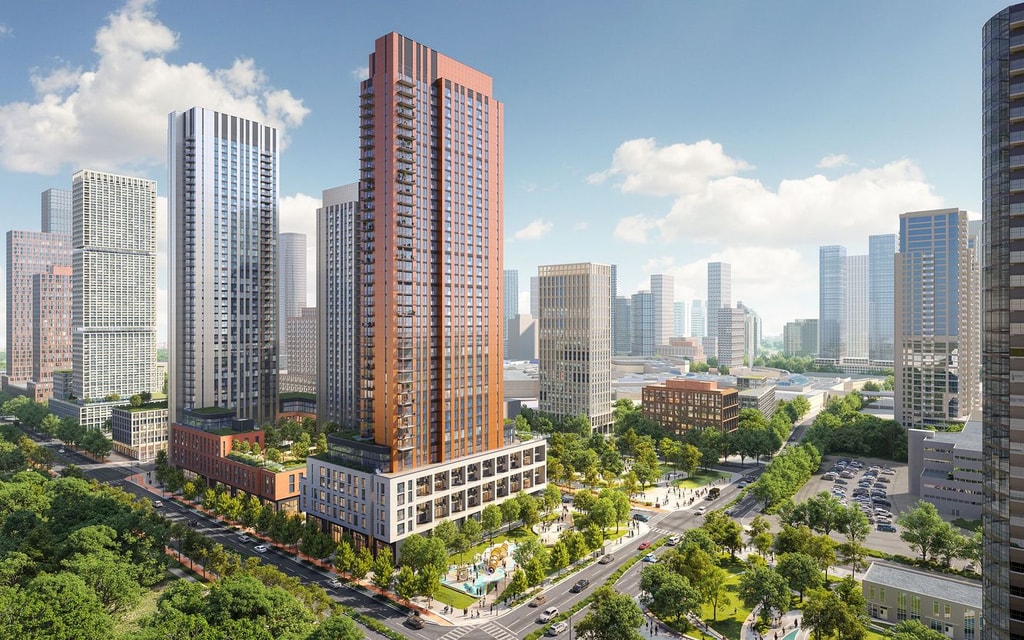
Purpose-built rental housing isn’t simply a matter of stacking units efficiently. It requires understanding how residents live, grow and connect - and designing systems that support that continuity over time. When we design from the inside out, we start by asking: What makes a home work, not just for a moment, but for a lifetime?
This approach prioritizes flexibility, durability and wellbeing. Units are planned to accommodate different household types. Shared amenities are distributed strategically, encouraging neighbourly connection and active living. Access to light, fresh air and outdoor space is treated as a right, not a luxury. Every design decision - from building systems to material choices - is made with long-term resilience in mind, supporting both residents and the city’s evolving sustainability goals.
Designing from the inside out also extends beyond the building envelope. The public realm, including parks, streets, plazas and open spaces shapes how residents experience community. By blending private, semi-private and public spaces, architects can help foster inclusion and safety while creating opportunities for spontaneous interaction.
This thinking is essential to the future of urban rental housing. Rather than treating buildings as isolated vertical communities, we see them as part of a broader social and ecological network. Walkable streets, accessible transit and proximity to everyday services are critical components of housing quality. Rental communities designed with these relationships in mind strengthen the urban fabric.
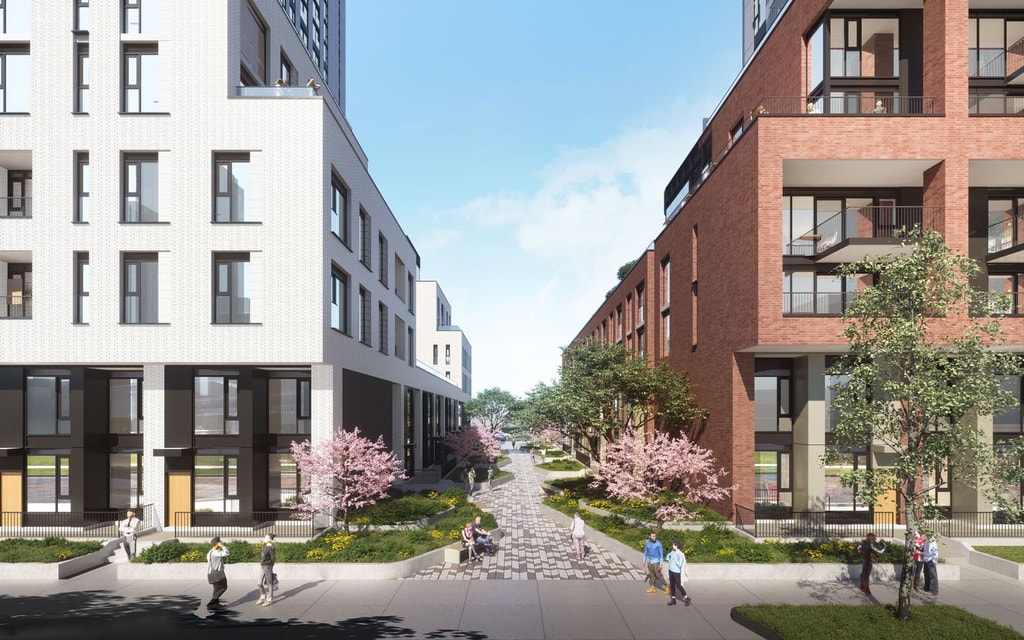
Our work on Alta, the first development within the Scarborough Town Centre Master Plan, demonstrates this philosophy in action. Alta will deliver three purpose-built rental towers rising 32, 41 and 50 storeys, connected by a seven-storey podium that integrates 1,285 homes, including more than 20% affordable housing.
From the earliest sketches, Alta was shaped by the lives of its future residents. The design emphasizes family-sized suites, direct access to shared indoor and outdoor amenities and at-grade townhouses that animate the streetscape. Approximately 16,000 square feet of retail space and a network of publicly accessible open areas, including a park, plazas and terraces connect Alta seamlessly to its surroundings.
Designing for people and community also means planning for a climate-resilient future. The building incorporates a geothermal heating and cooling system that is projected to reduce energy consumption by 55% and lower greenhouse gas emissions by 74% compared to conventional systems. By choosing above-grade parking wrapped with active residential uses, the design minimizes embodied carbon while promoting a more efficient and integrated use of space.
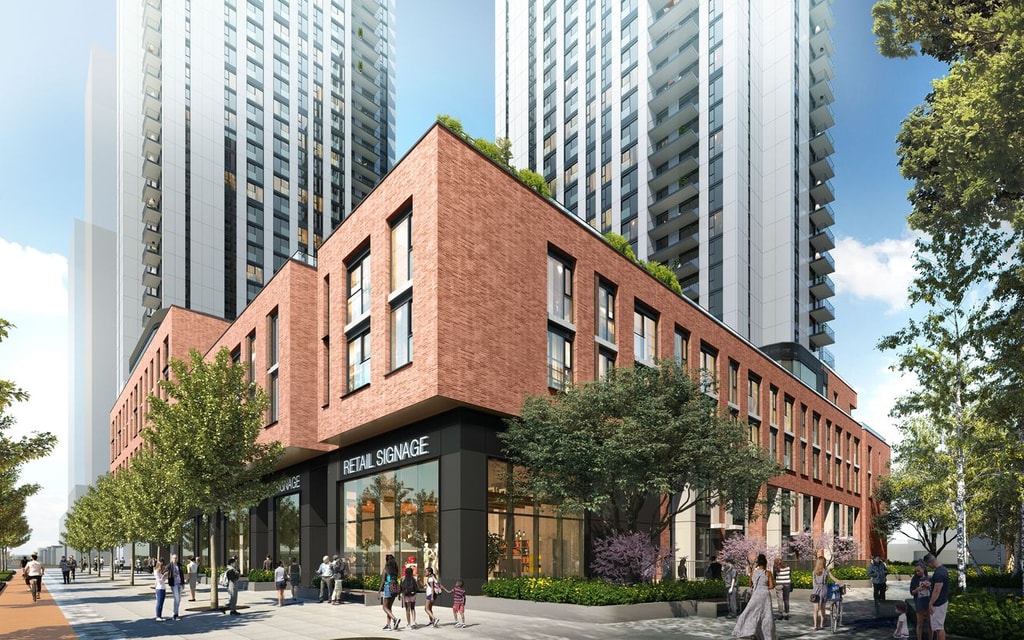
Every aspect of the design contributes to a greater sense of belonging. Rooftop and ground-level amenities encourage interaction across age groups. The public art strategy celebrates Scarborough’s diverse cultural identity. And the integration of green infrastructure supports environmental performance while enhancing everyday life for residents.
Alta is one example of how designing rental housing from the inside out can elevate an entire district. By prioritizing affordability, inclusivity, sustainability and access to high-quality shared spaces, the project sets a precedent for how density can work in service of community. As the master planners for the Scarborough Town Centre, we envisioned a transformation that moves from suburban superblock to connected urban fabric, where rental housing is a cornerstone of a complete, mixed-use neighbourhood. Alta will be the first of many projects to embody this vision: architecture that supports everyday living, public space that encourages belonging and a community designed for longevity.
As the housing landscape evolves, so too must the way we think about design. Building from the inside out means designing homes that adapt, communities that endure and cities that welcome everyone. For us, it’s a philosophy rooted in empathy and a belief that good design begins, always, with people.
